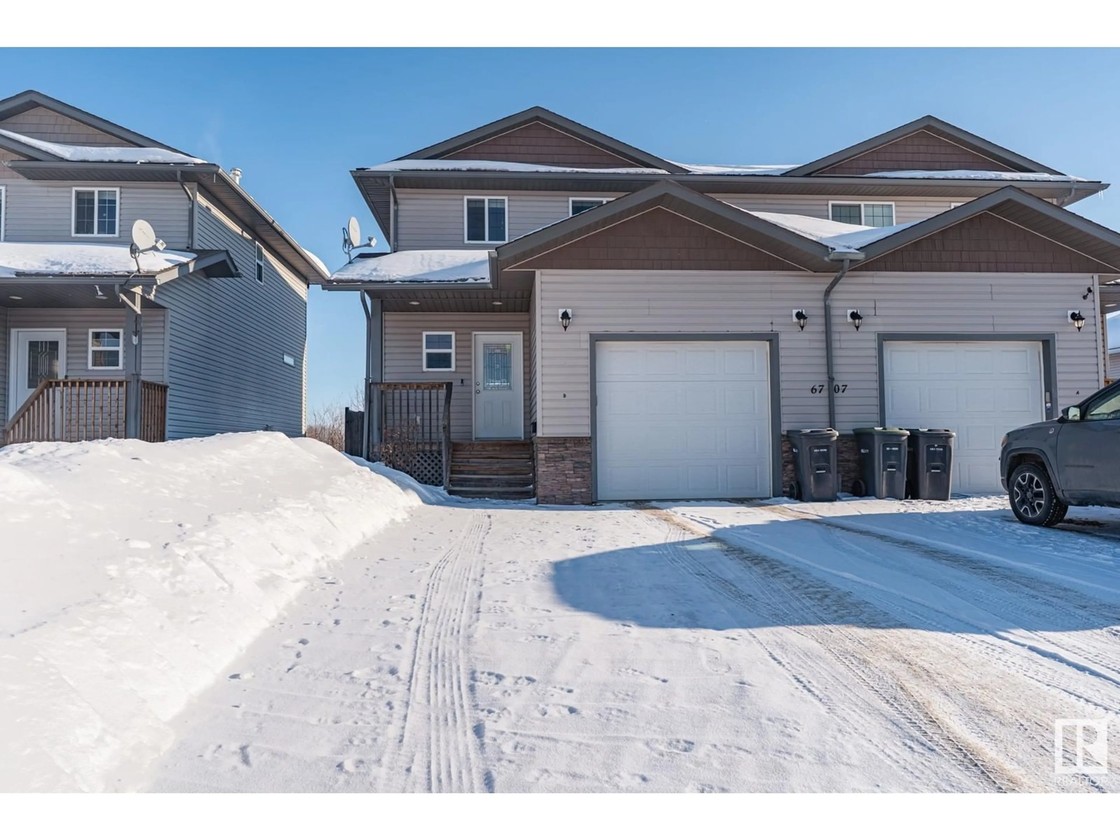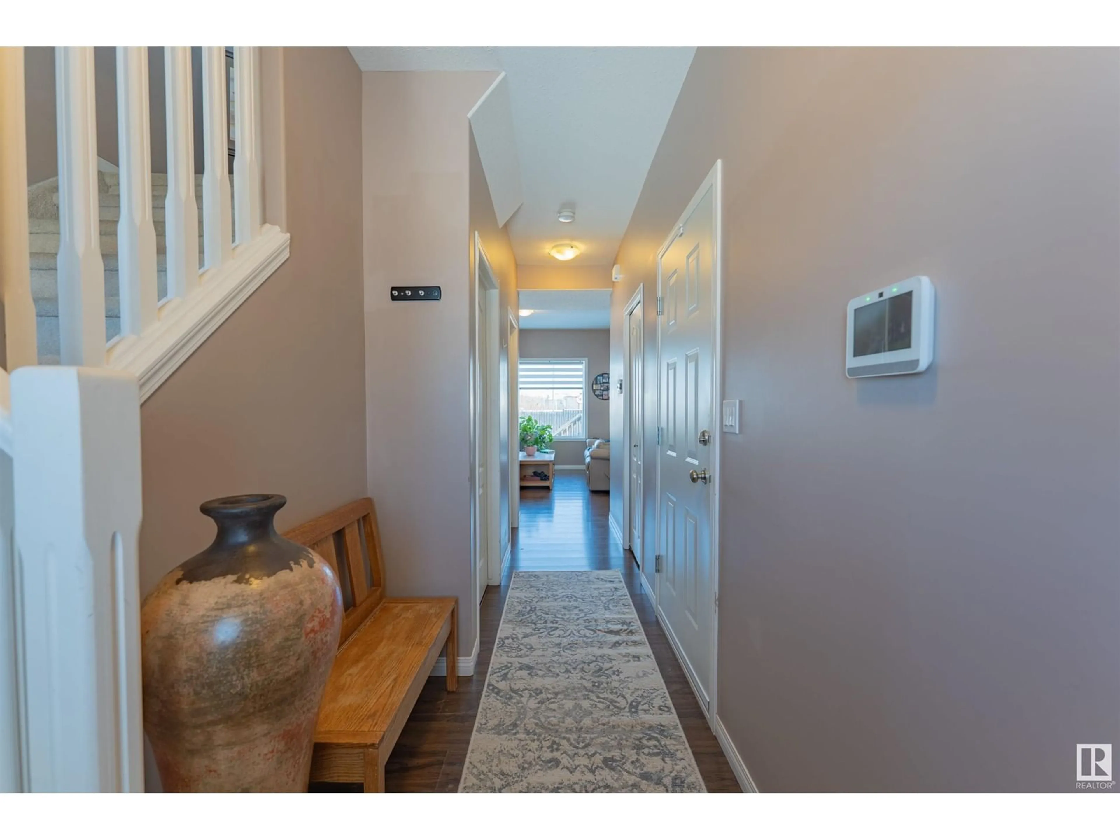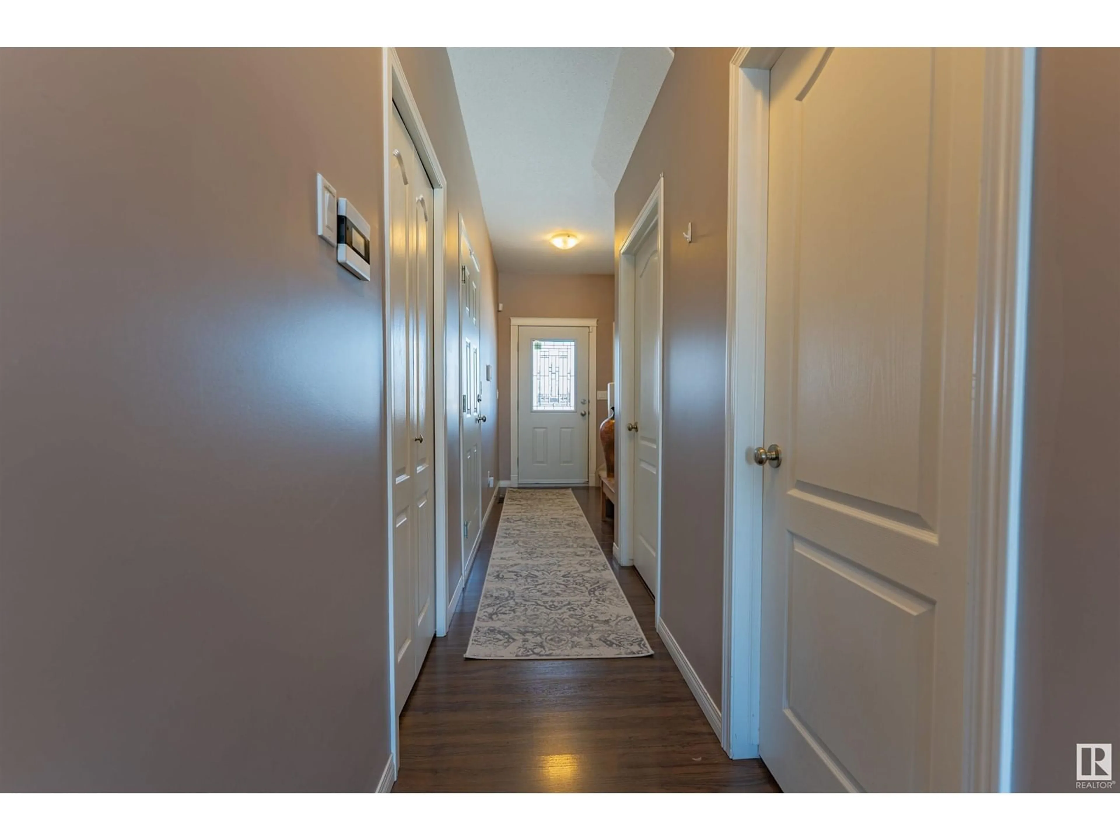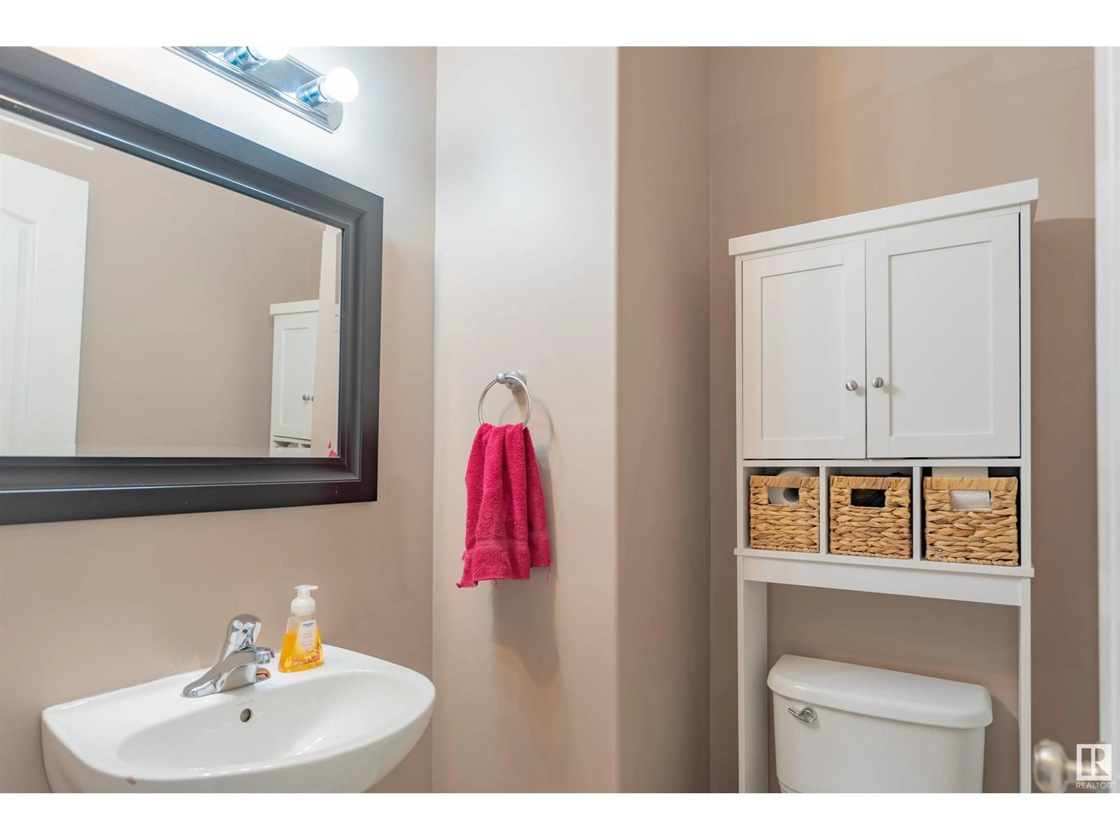6707B 47 ST, Cold Lake, Alberta T9M0B1
Contact us about this property
Highlights
Estimated ValueThis is the price Wahi expects this property to sell for.
The calculation is powered by our Instant Home Value Estimate, which uses current market and property price trends to estimate your home’s value with a 90% accuracy rate.Not available
Price/Sqft$232/sqft
Est. Mortgage$1,202/mo
Tax Amount ()-
Days On Market4 days
Description
This 2 storey, 3 bedroom home, has a single car garage, fenced back yard, with a good sized back deck, a full bath with jets, a half bath on the main, comes complete with fridge, stove, built-in dishwasher, microwave, washer, dryer, and is located behind TriCity Mall, Sobeys, Tim Hortons, Starbucks, Wendy's, Canadian Tire, and a variety of other stores, conveniently within a couple of blocks of the home. Ecole Voyageur and the playground is also only a couple of blocks away. The home is located about half-way between Cold North and CFB Cold Lake, which is only 5-10 minutes away. There is tons of room for storage in this home! (id:39198)
Property Details
Interior
Features
Main level Floor
Living room
12'6" x 12'Dining room
11' x 9'Kitchen
9'6" x 11'6"Property History
 18
18



