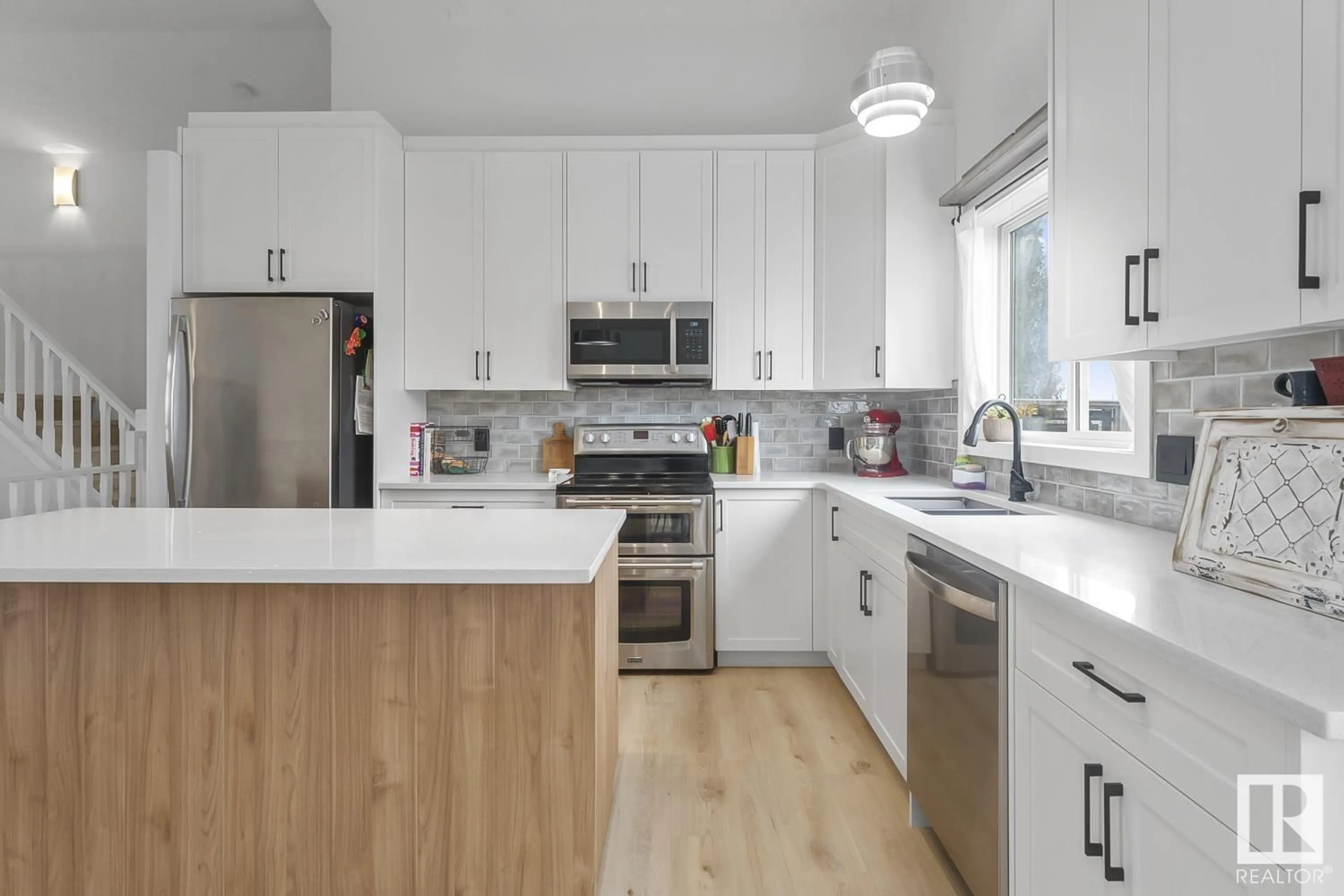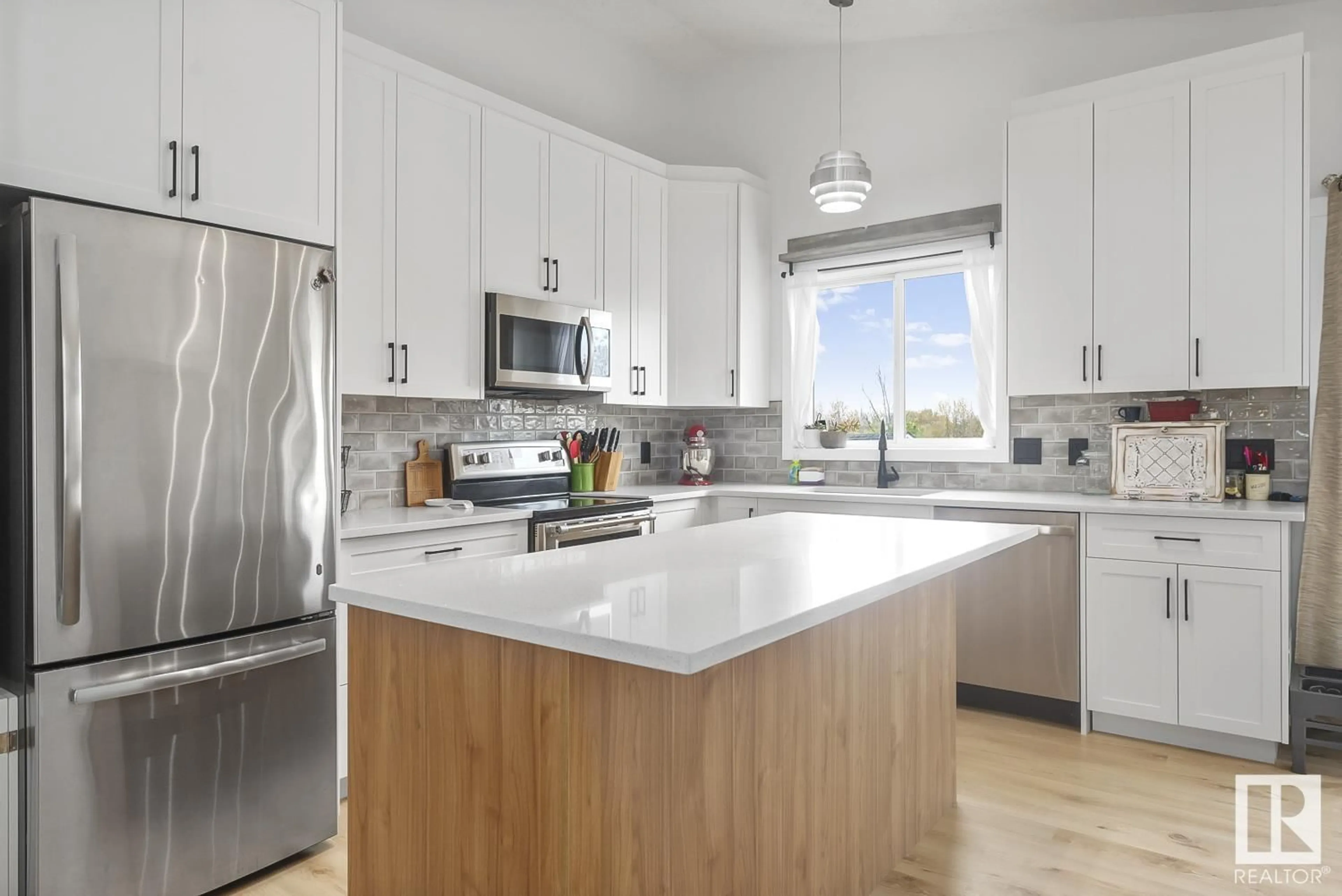6210 48 ST, Cold Lake, Alberta T9M2B6
Contact us about this property
Highlights
Estimated ValueThis is the price Wahi expects this property to sell for.
The calculation is powered by our Instant Home Value Estimate, which uses current market and property price trends to estimate your home’s value with a 90% accuracy rate.Not available
Price/Sqft$331/sqft
Est. Mortgage$1,845/mo
Tax Amount ()-
Days On Market2 days
Description
This immaculate 4-bedroom modified bi-level has been completely renovated with modern finishes and thoughtful upgrades throughout. bright and airy open-concept living space feature vaulted ceilings. The brand-new kitchen is a chef's delight, boasting a large center island, sleek quartz countertops, and SS appliances. The adjoining dining and living areas are perfect for entertaining or cozy family gatherings. Two well-appointed bedrooms and a beautifully updated four-piece bathroom complete this level. Retreat to the expansive primary bedroom on the upper floor, which offers a luxurious spa-like four-piece ensuite. The lower level hosts an additional spacious bedroom and a generous family room. Enjoy the convenience of a wet bar and a cozy gas fireplace, along with laundry area and storage. This home has an attached double heated garage, vinyl plank flooring throughout, new kitchen, new shingles, new bathrooms, new trim and has been freshly painted. Backing onto green space in a great neighbourhood. (id:39198)
Property Details
Interior
Features
Lower level Floor
Family room
7.69 m x 3.46 mBedroom 4
Property History
 39
39


