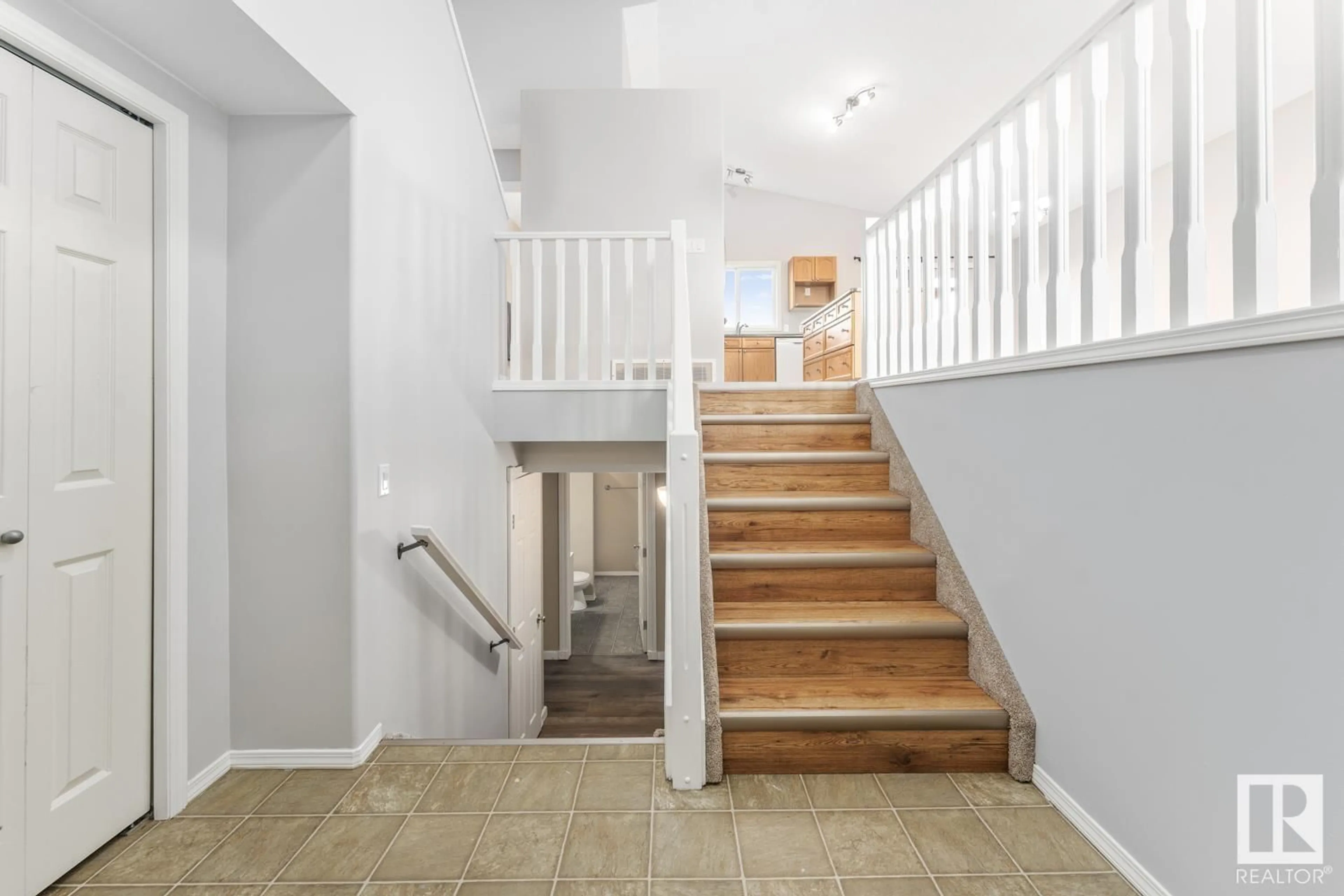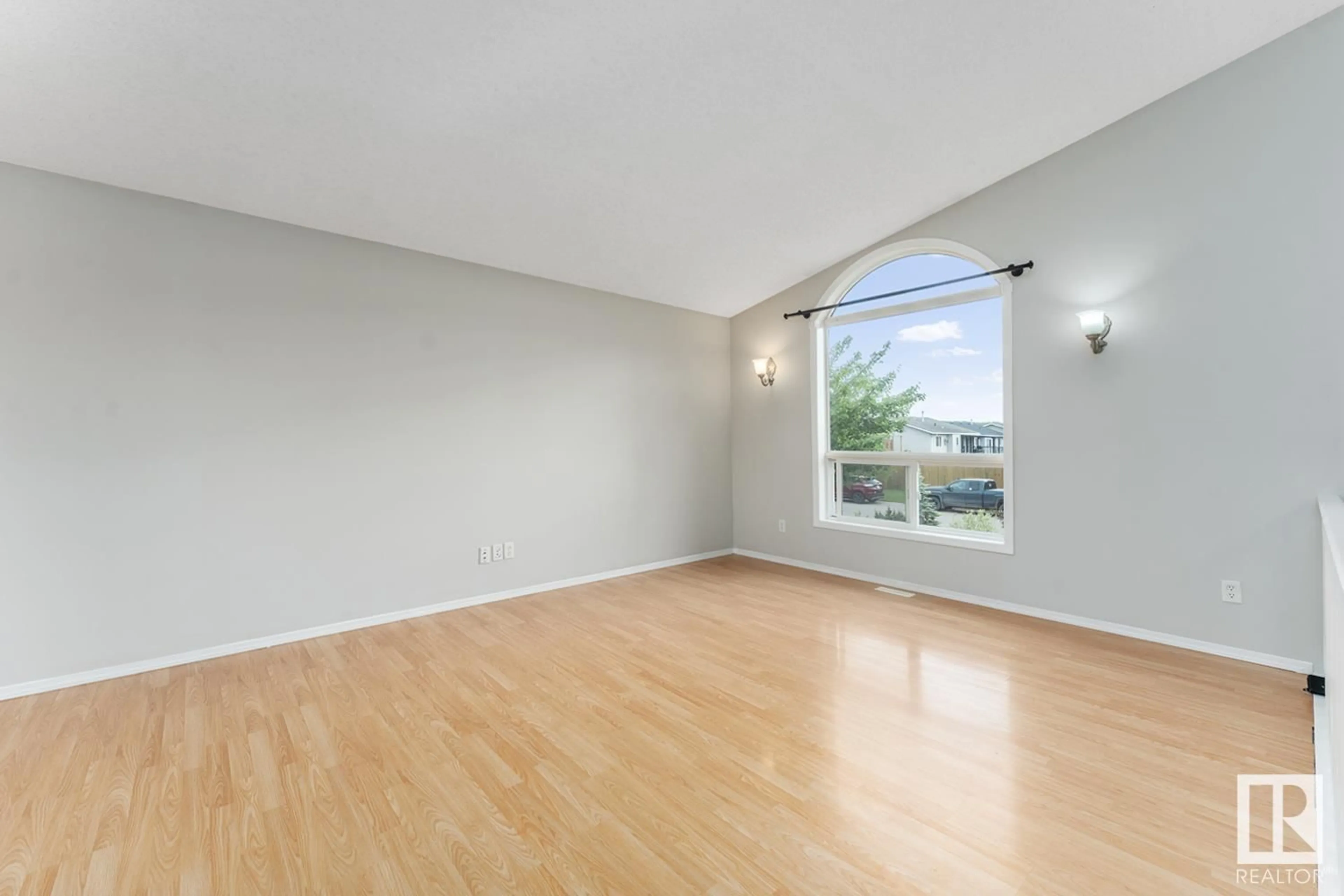6206 48 ST, Cold Lake, Alberta T9M2B6
Contact us about this property
Highlights
Estimated ValueThis is the price Wahi expects this property to sell for.
The calculation is powered by our Instant Home Value Estimate, which uses current market and property price trends to estimate your home’s value with a 90% accuracy rate.$565,000*
Price/Sqft$269/sqft
Days On Market43 days
Est. Mortgage$1,503/mth
Tax Amount ()-
Description
Welcome to Tri-City Estates! This beautiful 5-bedroom bi-level, known as the popular Hailey Floor Plan, is ready for its new owners. The large front entry offers direct garage access. Enjoy an open concept with bright living, dining, and kitchen areas, featuring a large eat-at island and patio access. The master bedroom includes a walk-in closet, 4-piece ensuite (soaker tub and separate shower). Two additional bedrooms and a 4-piece bath complete the freshly painted main and upper level making it so fresh and bright! The spacious basement boasts 2 large bedrooms, a 3-piece bath, and a private family room warmed with in-floor heat. The attached 2-car garage is heated and has backyard access. The fully fenced and private backyard backs onto green space. This well-maintained home is centrally located, offering easy access to shops, the mall, dining and public transportation nearby. (id:39198)
Property Details
Interior
Features
Basement Floor
Family room
3.68 m x 4.92 mBedroom 4
3.68 m x 3.89 mBedroom 5
3.92 m x 3.26 mProperty History
 34
34


