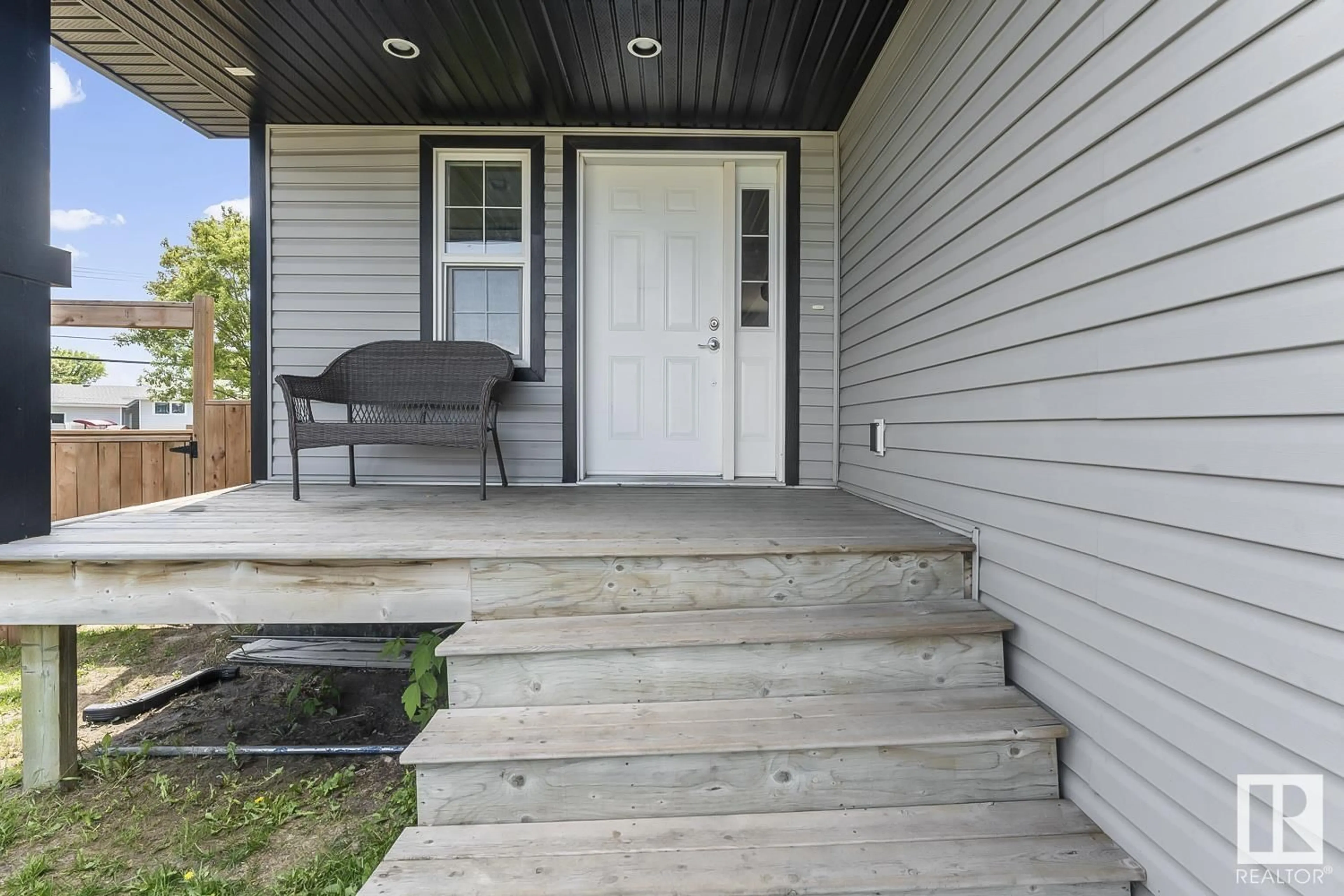4707 Tilgate CO, Cold Lake, Alberta T9M0J4
Contact us about this property
Highlights
Estimated ValueThis is the price Wahi expects this property to sell for.
The calculation is powered by our Instant Home Value Estimate, which uses current market and property price trends to estimate your home’s value with a 90% accuracy rate.$588,000*
Price/Sqft$242/sqft
Days On Market43 days
Est. Mortgage$1,692/mth
Tax Amount ()-
Description
Brady Heights Beauty. Nestled in a cul-de-sac, backing onto a walking alley, and steps away from Holy Cross School and playground, this stunning 2-storey home is loaded with upgrades. Features include Triple pane windows, covered front porch, attached 2-car garage, and a fully fenced yard. The grand entrance leads into an open concept kitchen/dining/living space with direct patio access, hardwood floors, light cabinetry, tile backsplash, an eat-at island with stone countertops, and a pantry. Main floor laundry offers direct garage access. Ornamental railing leads upstairs to 3 bedrooms, including the master with a 4-piece ensuite. Enjoy the bright bonus space, perfect for an office or play area. The basement awaits your finishing touch and provides an exterior door for separate entrance. Will receive a fresh coat of paint prior to possession.This beautiful home is designed for comfort and convenience, perfect for modern family living. (id:39198)
Property Details
Interior
Features
Main level Floor
Living room
Dining room
Kitchen
Property History
 36
36


