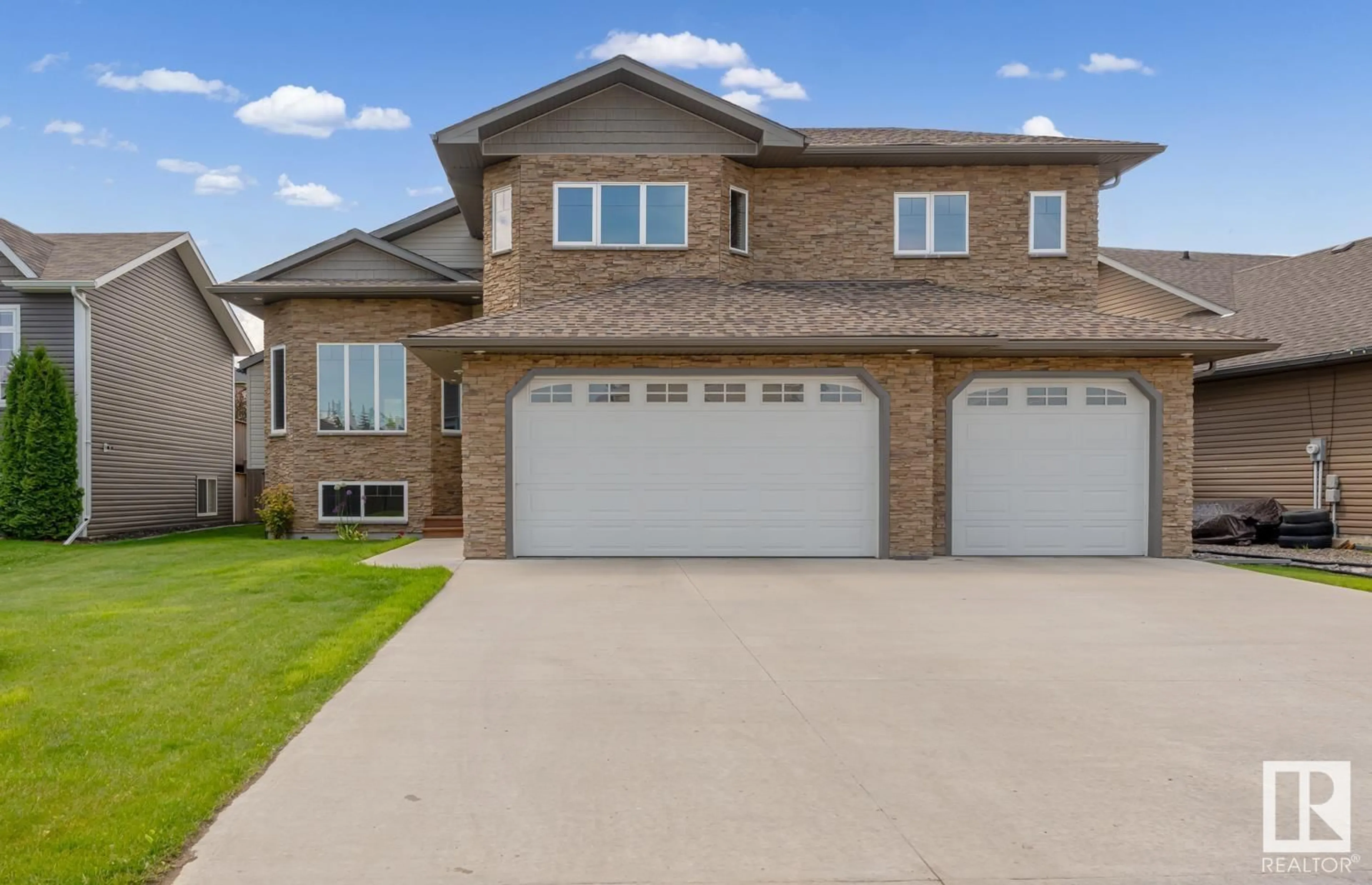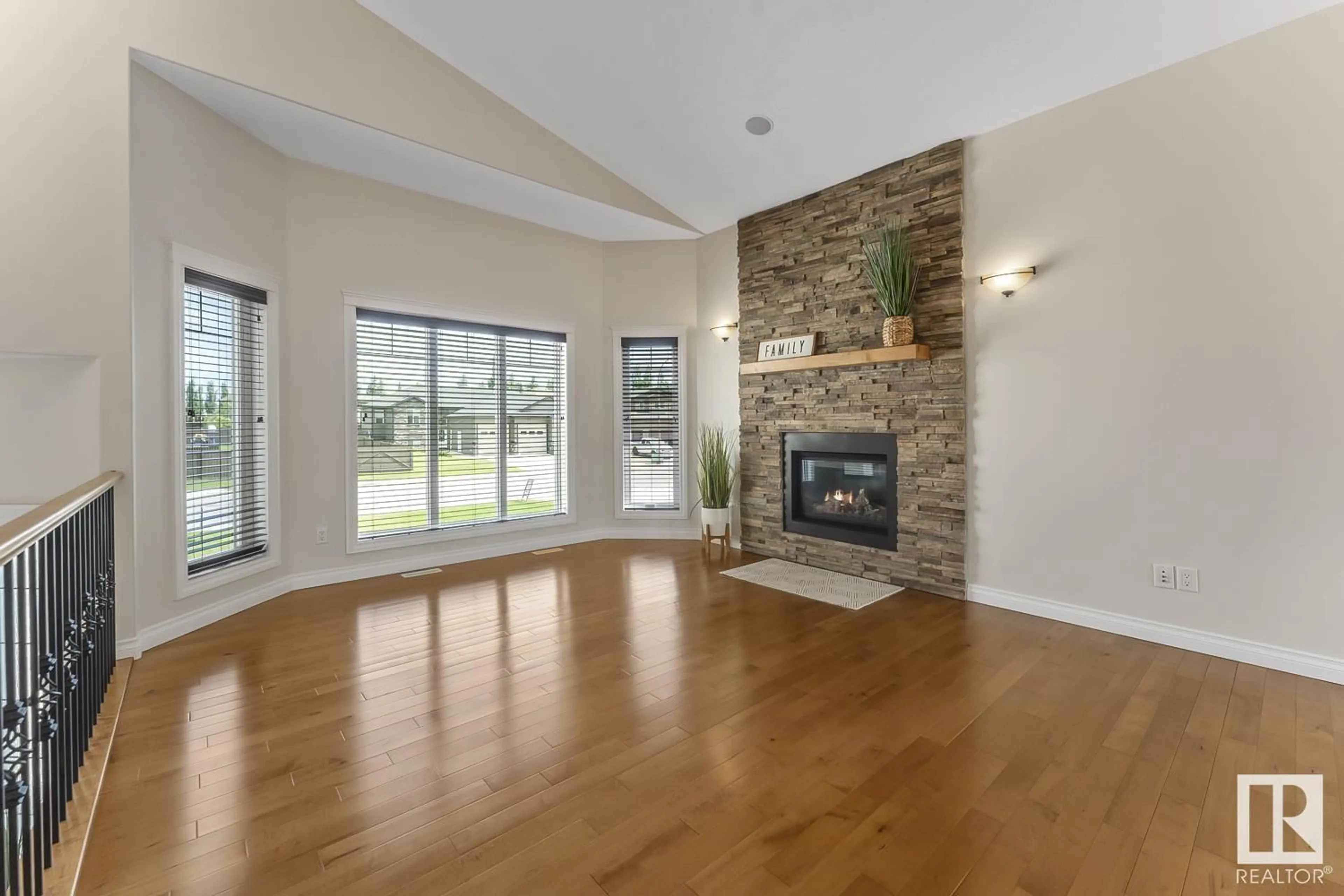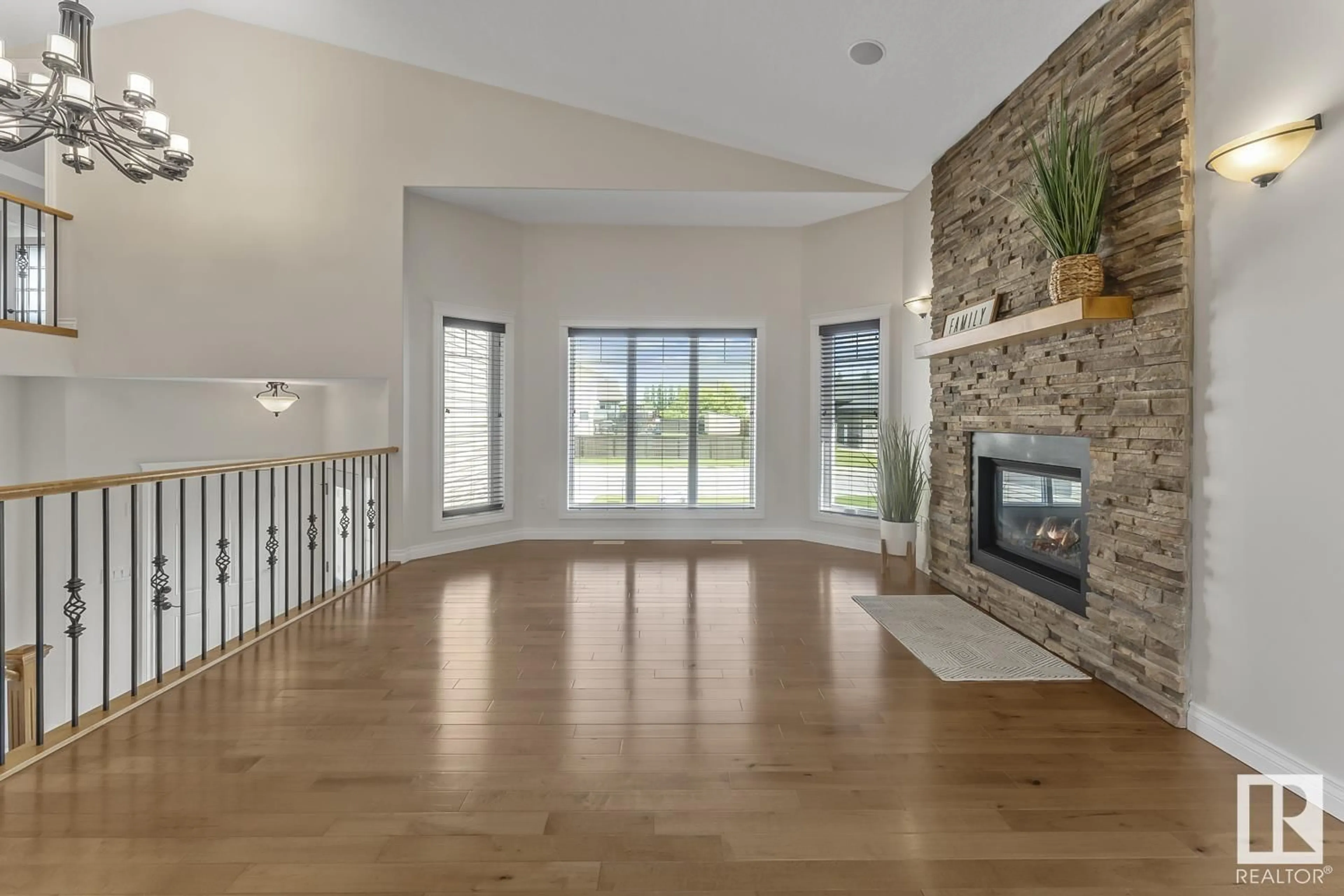410 26 ST, Cold Lake, Alberta T9M0E9
Contact us about this property
Highlights
Estimated ValueThis is the price Wahi expects this property to sell for.
The calculation is powered by our Instant Home Value Estimate, which uses current market and property price trends to estimate your home’s value with a 90% accuracy rate.$589,000*
Price/Sqft$339/sqft
Days On Market39 days
Est. Mortgage$2,212/mth
Tax Amount ()-
Description
Freshly Painted! Well kept family home, in Lakewood Estates, one of Cold Lake's most sought after neighbourhoods! Large main floor features 10' ceilings plus vault, creating an open and airy feel! Living room features floor to ceiling stone fireplace, open plan to dining and kitchen with hardwood flooring throughout main level. Kitchen features high end Electrolux Touch IQ appliances and Bosch dishwasher. Large centre island with Cambria countertops and solid maple cabinetry. 2 bedrooms on main floor plus massive master suite featuring large walk-in closet and 5pc ensuite with renovated shower which includes custom LED lighting and custom body and shower heads. Fully finished basement features 9' ceilings and is warmed with inslab heating. Large family room, 3pc bathroom and 4th bedroom round out the lower level of this home. Attached triple, heated garage with triple wide driveway could fit small RV. Fully fenced, landscaped with firepit area and massive deck with gas line. This home shows 10/10 (id:39198)
Property Details
Interior
Features
Basement Floor
Family room
Bedroom 4
Laundry room
Property History
 46
46


