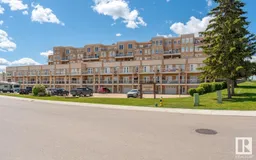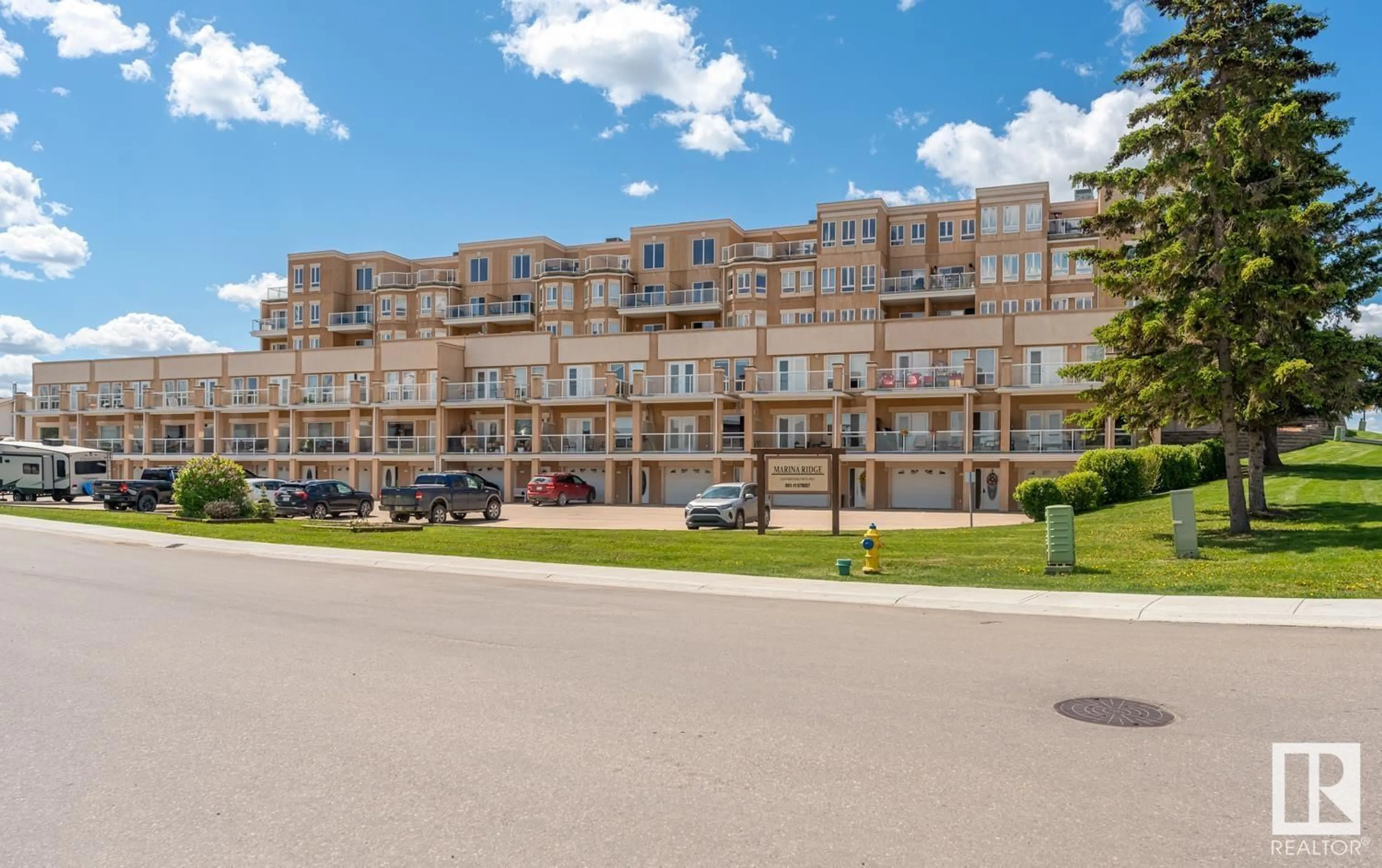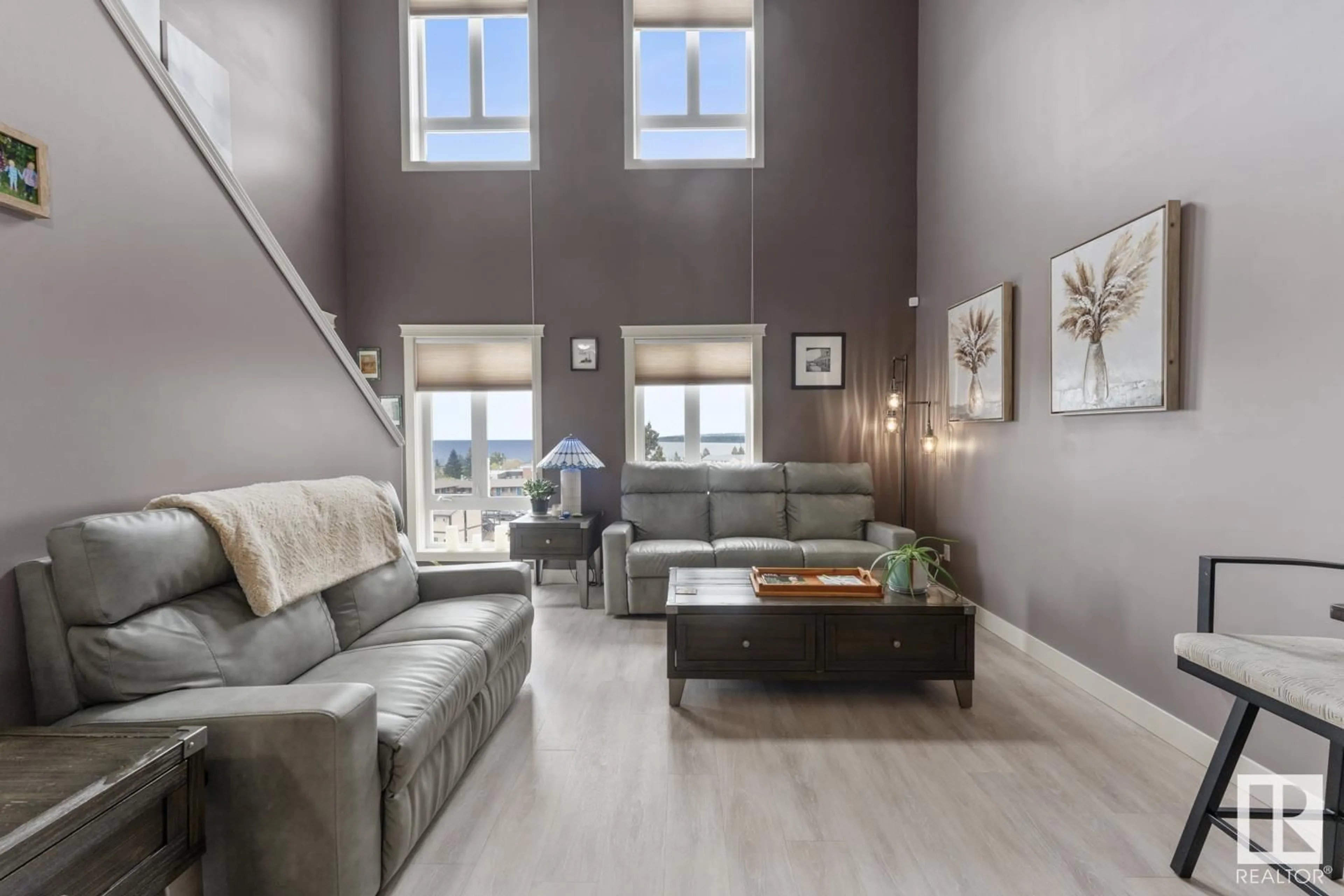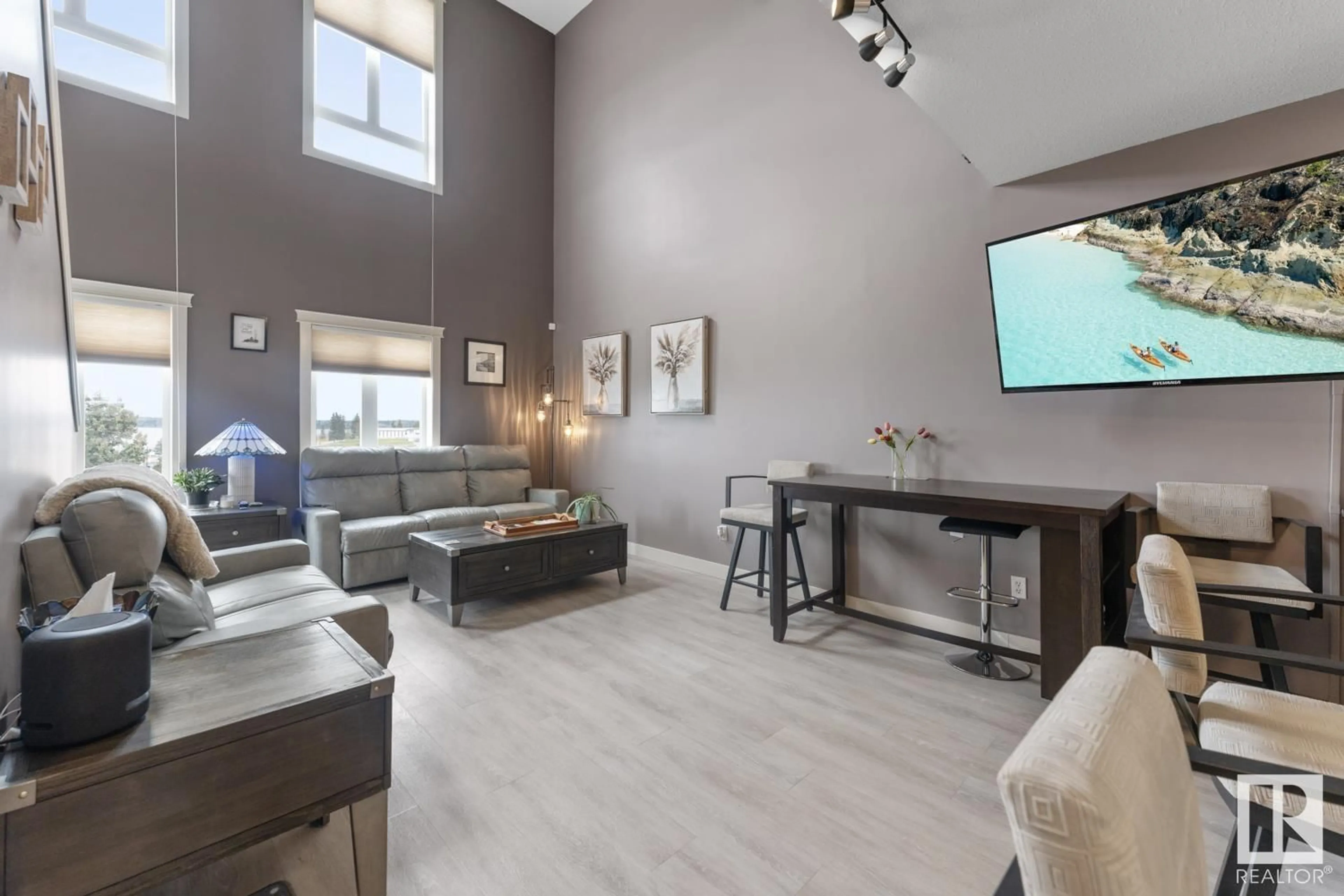#401 802 12 ST, Cold Lake, Alberta T9M0A7
Contact us about this property
Highlights
Estimated ValueThis is the price Wahi expects this property to sell for.
The calculation is powered by our Instant Home Value Estimate, which uses current market and property price trends to estimate your home’s value with a 90% accuracy rate.$603,000*
Price/Sqft$199/sqft
Est. Mortgage$1,331/mth
Maintenance fees$702/mth
Tax Amount ()-
Days On Market100 days
Description
Stunning corner penthouse with unobstructed panoramic lake views from both balconies and most windows. The main floor will WOW you as soon as you enter and take in the amazing views from the floor to ceiling windows that greet you. The kitchen has loads of Espresso cabinetry, features a large island, a corner pantry and all appliances are included. Completing the main level are 2 large bedrooms, one with a 3 piece ensuite, another full bathroom, and the laundry area. On the upper level you will find the primary bedroom with custom built-in cabinetry and access the large upper balcony with one of the best views in all of Cold Lake! The office area also has custom built-ins with a coffee station, and there is a modern 3 piece bathroom as well. Secured building with underground parking, elevator, storage & gym. Opportunities like this don't come around very often! (id:39198)
Property Details
Interior
Features
Main level Floor
Living room
Dining room
Kitchen
Bedroom 2
Exterior
Parking
Garage spaces 1
Garage type -
Other parking spaces 0
Total parking spaces 1
Condo Details
Inclusions
Property History
 27
27


