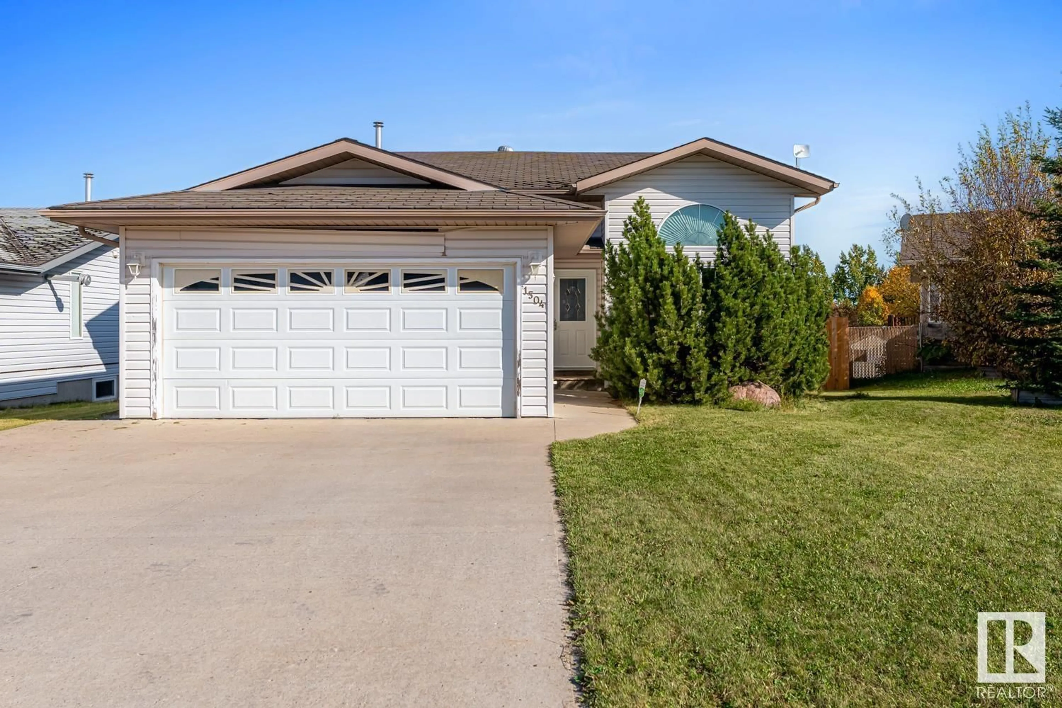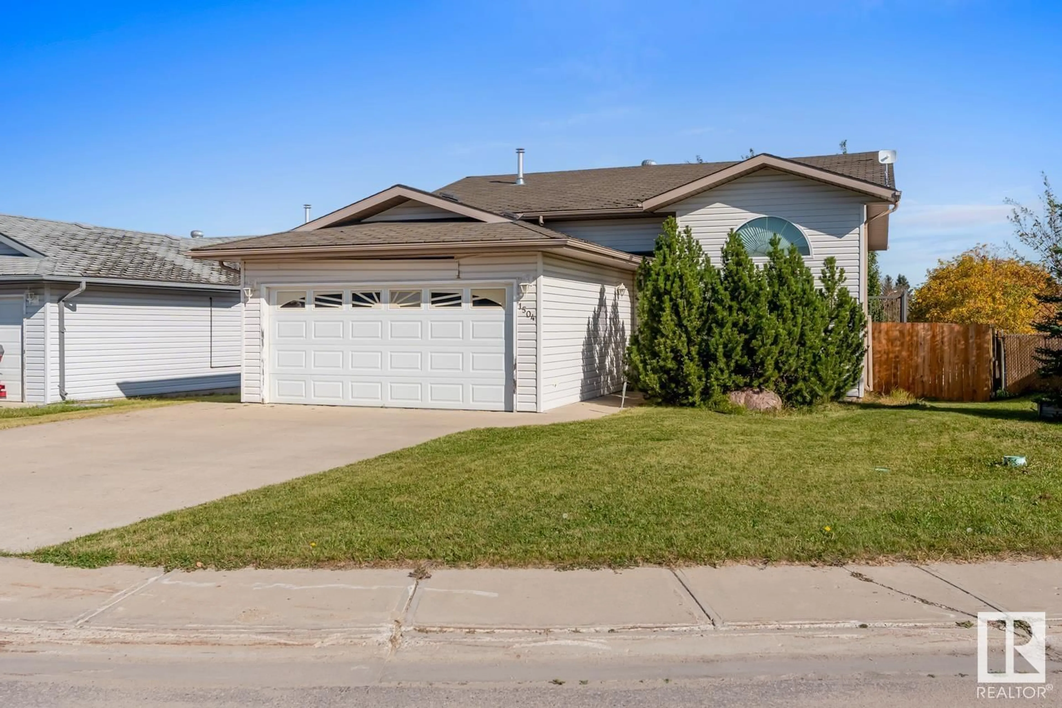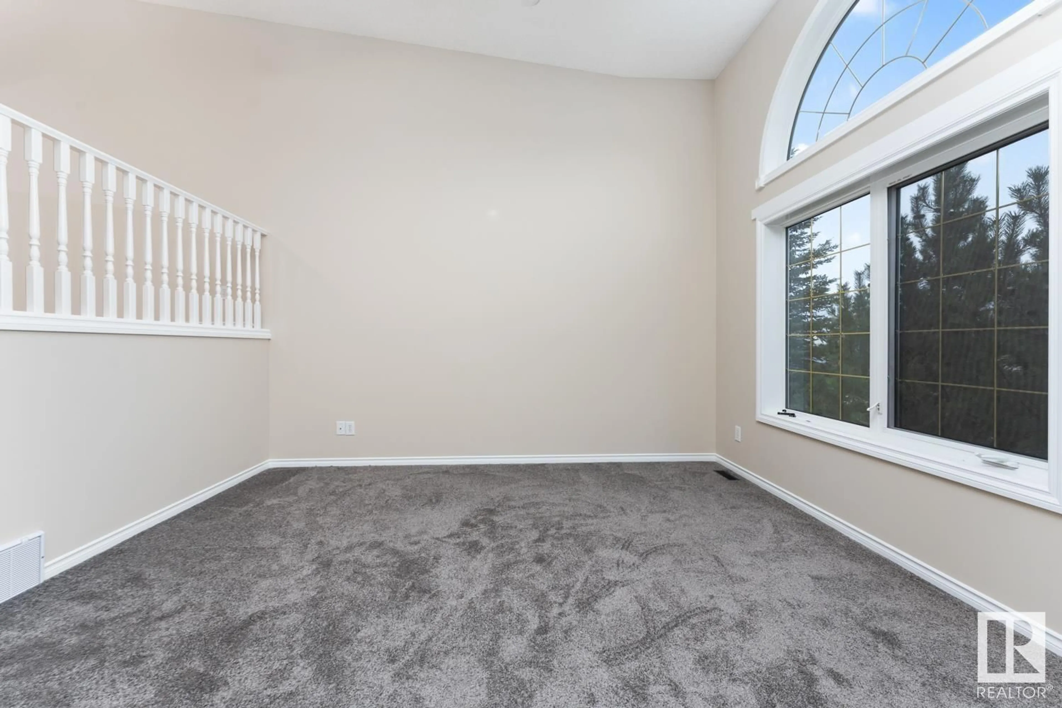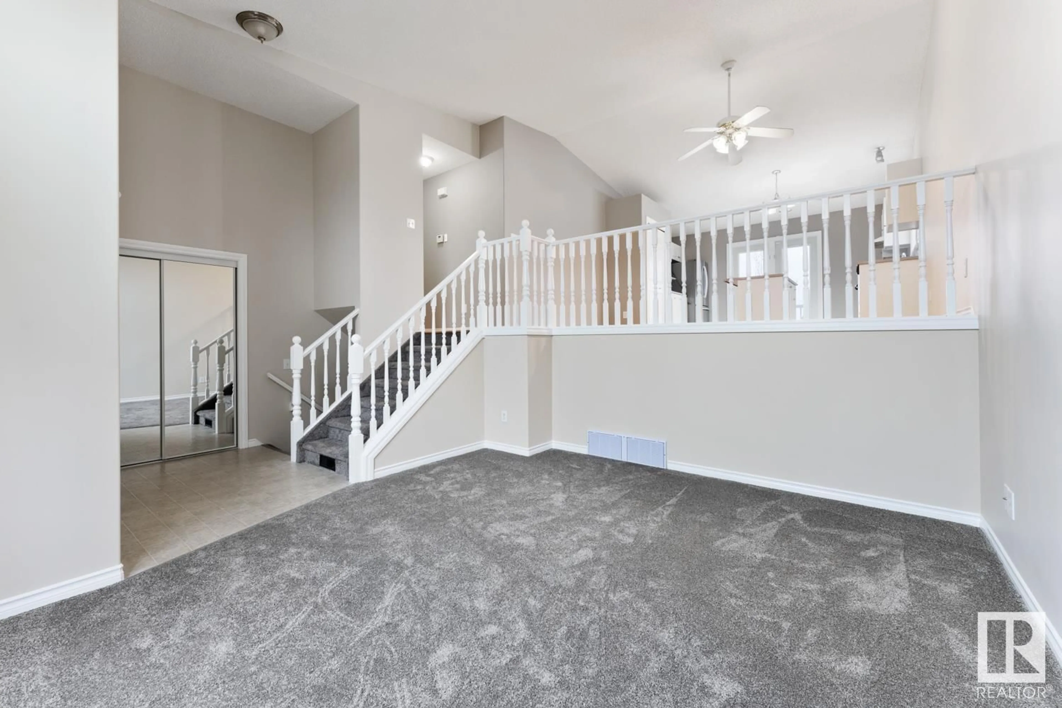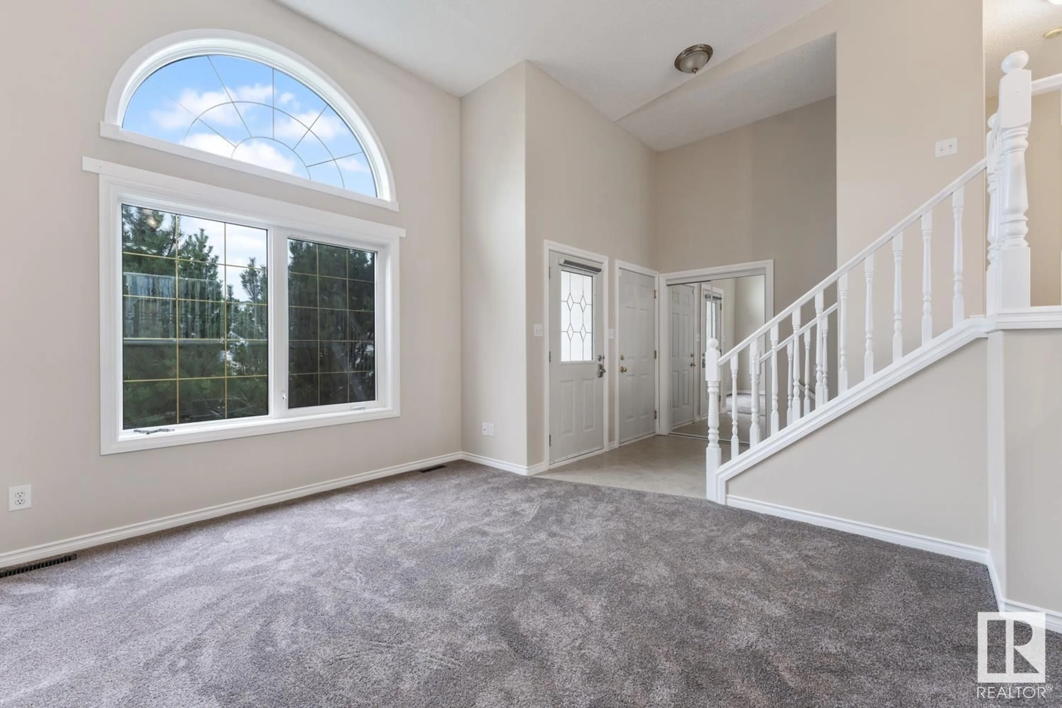1504 14 ST, Cold Lake, Alberta T9M1K9
Contact us about this property
Highlights
Estimated ValueThis is the price Wahi expects this property to sell for.
The calculation is powered by our Instant Home Value Estimate, which uses current market and property price trends to estimate your home’s value with a 90% accuracy rate.Not available
Price/Sqft$268/sqft
Est. Mortgage$1,413/mo
Tax Amount ()-
Days On Market1 year
Description
WALK-OUT 3 level split home in Family Friendly Lakeridge Estates Subdivision! Oversized parking pad to enter the double attached garage with direct foyer access. Greeted into the spacious main living area with cathedral ceilings and an abundance of natural light. Looking up into the tasteful combination of sleek and elegant -- open concept European style kitchen and dining space. Working eat at island, pantry, coffee bar, lovely backsplash and direct upper level patio access that overlooks the fully fenced yard. Three bedrooms including the Master suite with a walk in closet and ensuite complete. Downstairs is a large family room, very bright with the walk out onto the lower deck setup for privacy. Two more bedrooms and bathroom all warmed from the infloor heat. Furnace and HWD (3 years old).Fresh paint and all new carpet throughout. This fully finished 5 bedroom home is well maintained with great curb appeal in a cul-de-sac close to schools and easy access to the highway. (id:39198)
Property Details
Interior
Features
Basement Floor
Bedroom 5
Family room
Bedroom 4

