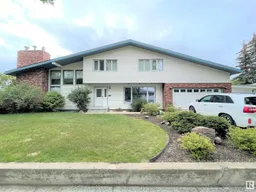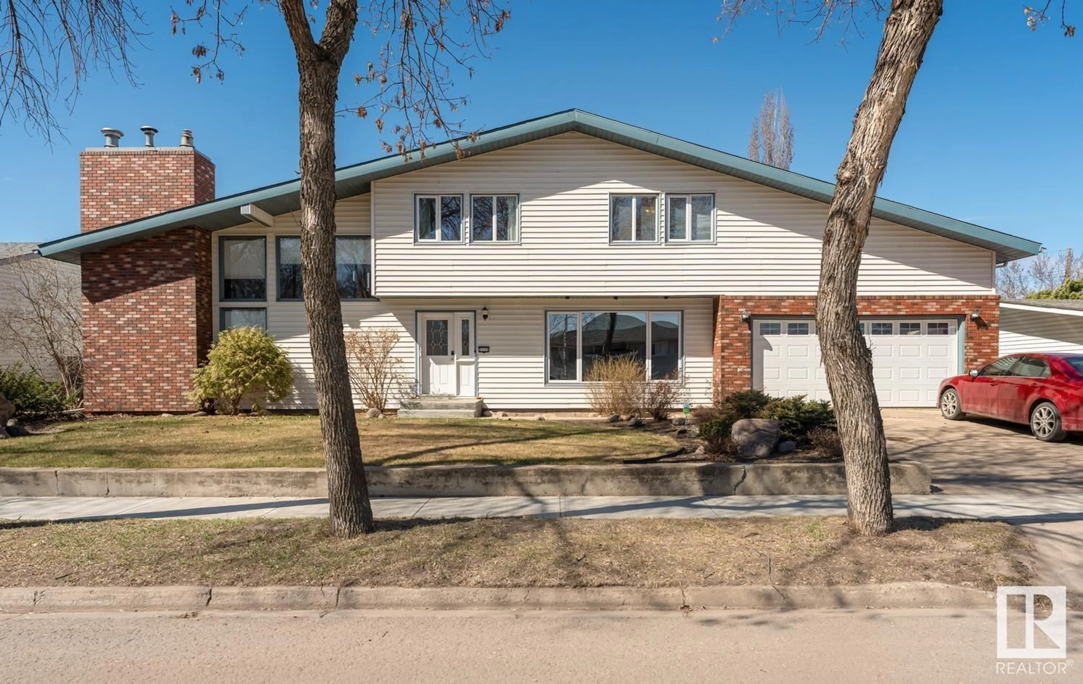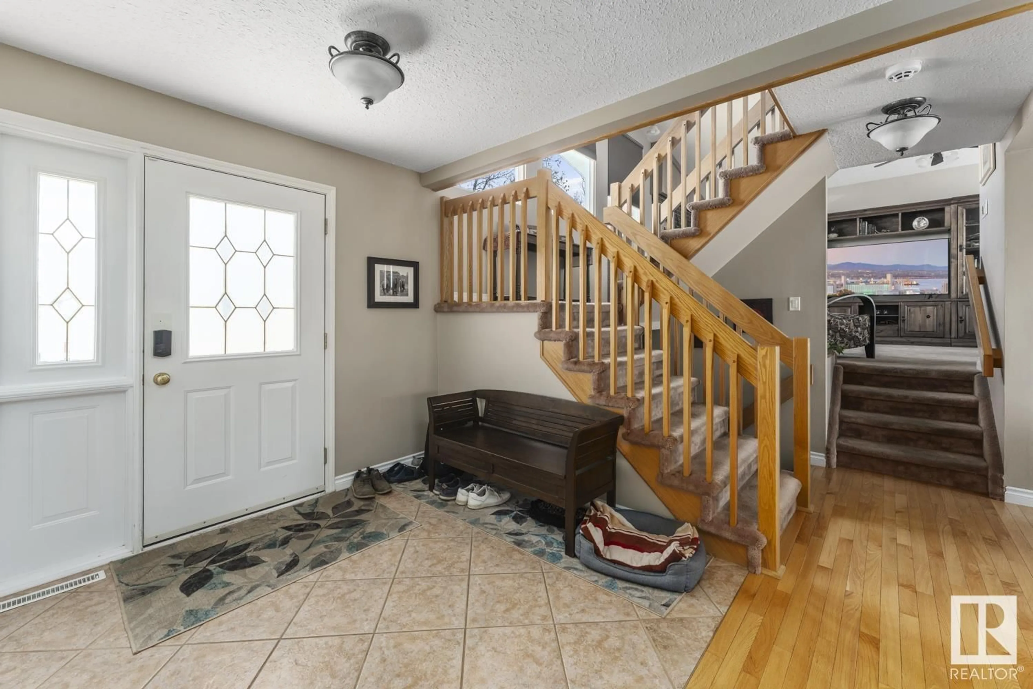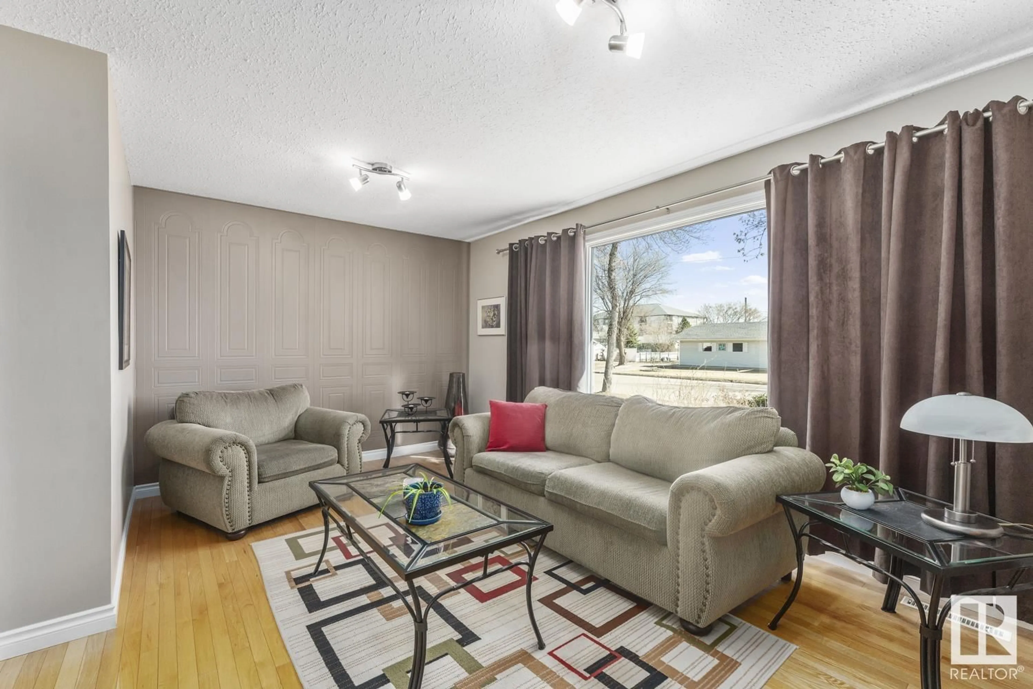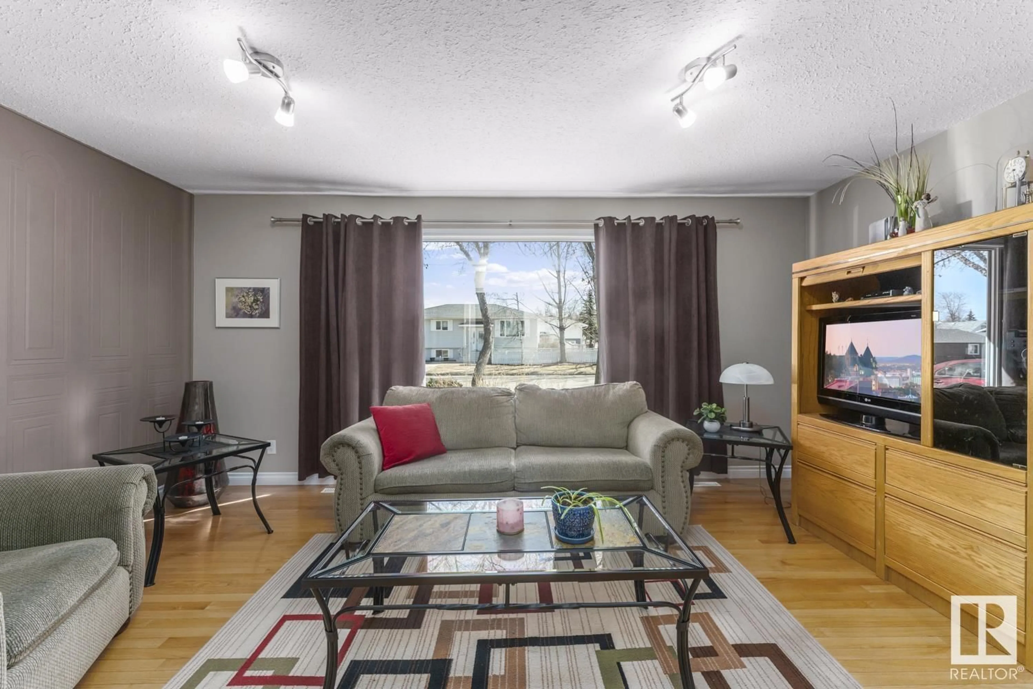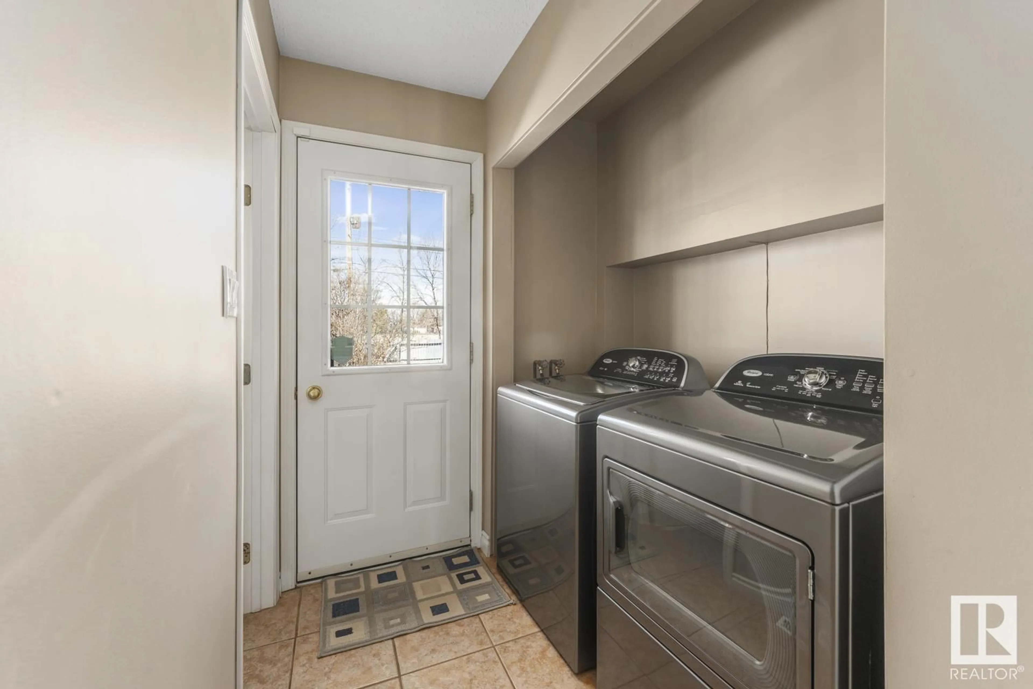5110 52 ST, Bonnyville Town, Alberta T9N2A9
Contact us about this property
Highlights
Estimated ValueThis is the price Wahi expects this property to sell for.
The calculation is powered by our Instant Home Value Estimate, which uses current market and property price trends to estimate your home’s value with a 90% accuracy rate.Not available
Price/Sqft$178/sqft
Est. Mortgage$1,524/mo
Tax Amount ()-
Days On Market82 days
Description
Character & Comfort! A perfect blend of charm, space & thoughtful updates! This home offers a multi level plan w/ over 2,100 sq.ft. of living space on a lot & a half. Step inside to a spacious entrance, hardwood floors & large windows that flood the space w/ natural light. Front family room, main floor laundry, A/C & half bath off the double attached garage add to the convenience. Bright, updated kitchen features white cabinetry, pantry & stainless steel appliances, opening to a lovely dining area w/ door to an oversized deck—perfect for enjoying the beautifully landscaped west facing backyard. Main living room offers a cozy wood stove & gas fireplace w/ brick surround. Upstairs, 4 bedrooms + 2 baths await, including a primary suite w/ WI closet, 4-pc ensuite w/ jetted tub & access to above-garage storage. The undeveloped partial basement is ready for your personal touch. Fenced yard w/ mature trees, shrubs & perennials. Backing onto a park & close to Main Street amenities. Your New Happy Place! (id:39198)
Property Details
Interior
Features
Upper Level Floor
Bedroom 2
Bedroom 3
Bedroom 4
Primary Bedroom
Property History
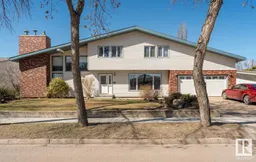 43
43