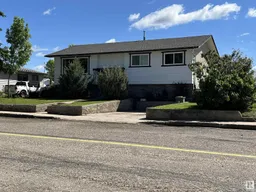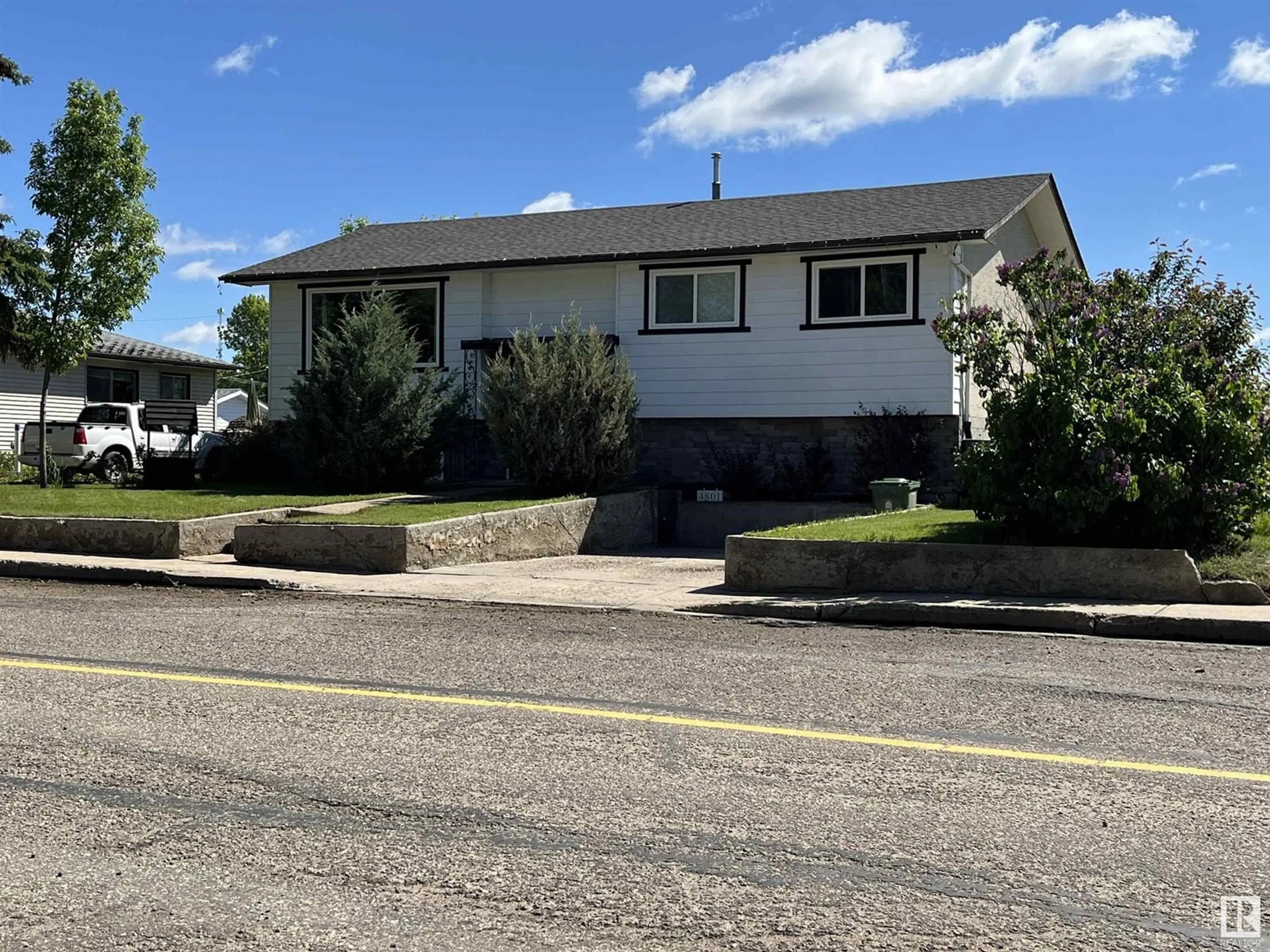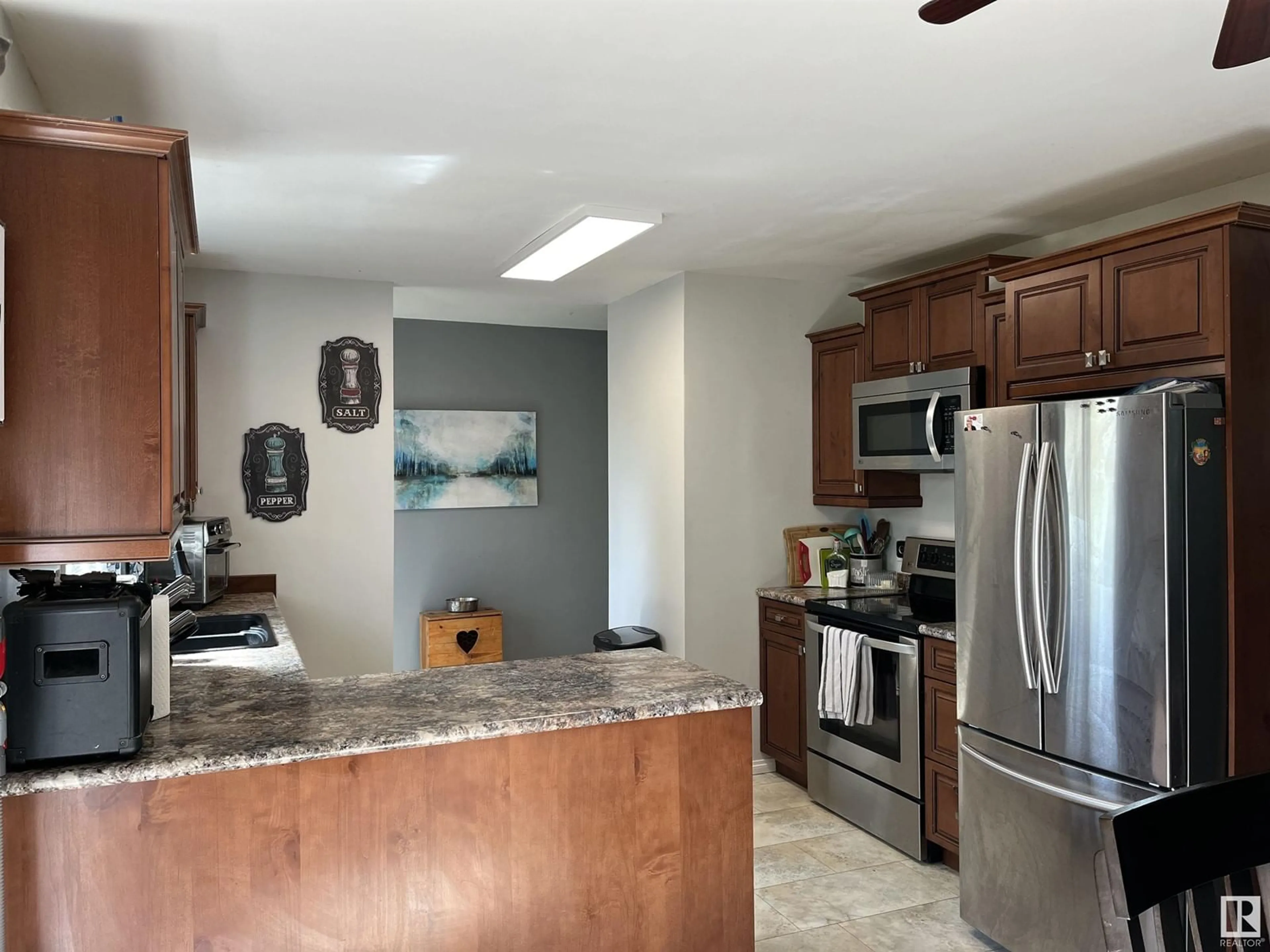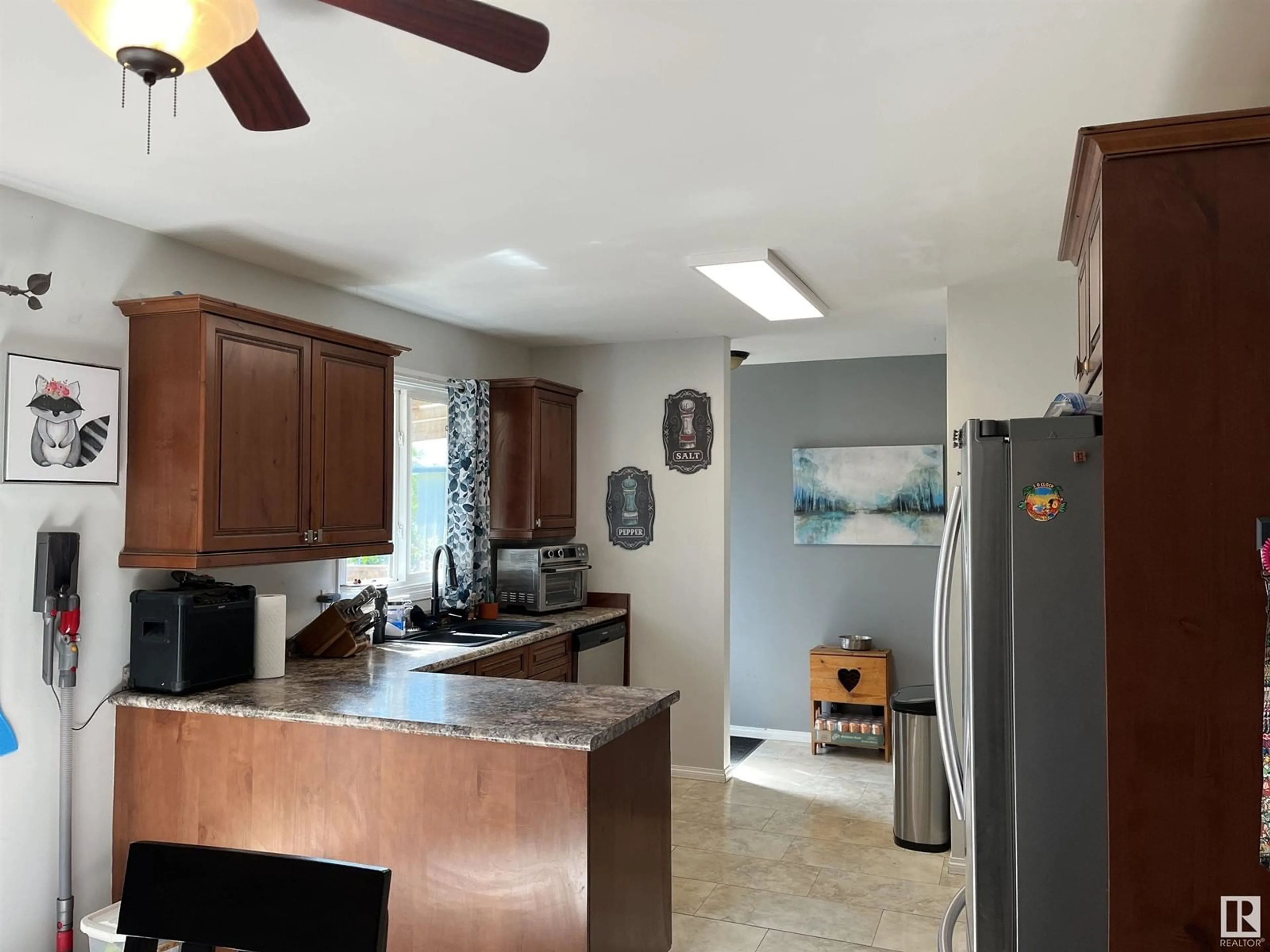4801 53 ST, Bonnyville Town, Alberta T9N1Y1
Contact us about this property
Highlights
Estimated ValueThis is the price Wahi expects this property to sell for.
The calculation is powered by our Instant Home Value Estimate, which uses current market and property price trends to estimate your home’s value with a 90% accuracy rate.$342,000*
Price/Sqft$244/sqft
Est. Mortgage$1,116/mth
Tax Amount ()-
Days On Market79 days
Description
This perfect starter home has the all the room you need to grow your family. This home features Central AC for those hot summer days, Modern kitchen cabinets with stainless steel appliances with plenty of storage and prep space. From the dining area there are patio doors that lead onto a huge covered deck with enclosed hot tub. This home features 5 bedrooms and 2 baths making this bi-level great for family living. The basement is fully developed with a large family room, tons of storage and laundry. This lot is fully fenced with gate off back alley for extra parking space. Yard is landscaped with mature trees and offers plenty of room for the kids, has a garden area and space for a future garage. Located close to park, main street amenities and Jessie Lake walking/biking trail. A place to begin! (id:39198)
Property Details
Interior
Features
Lower level Floor
Family room
Bedroom 4
Property History
 28
28


