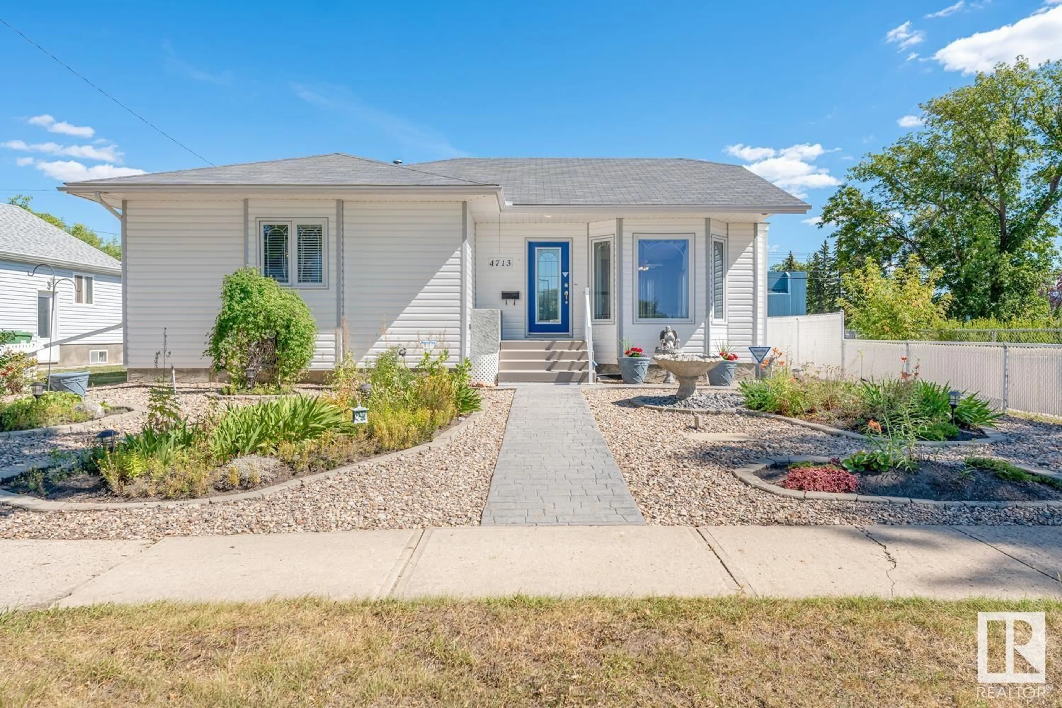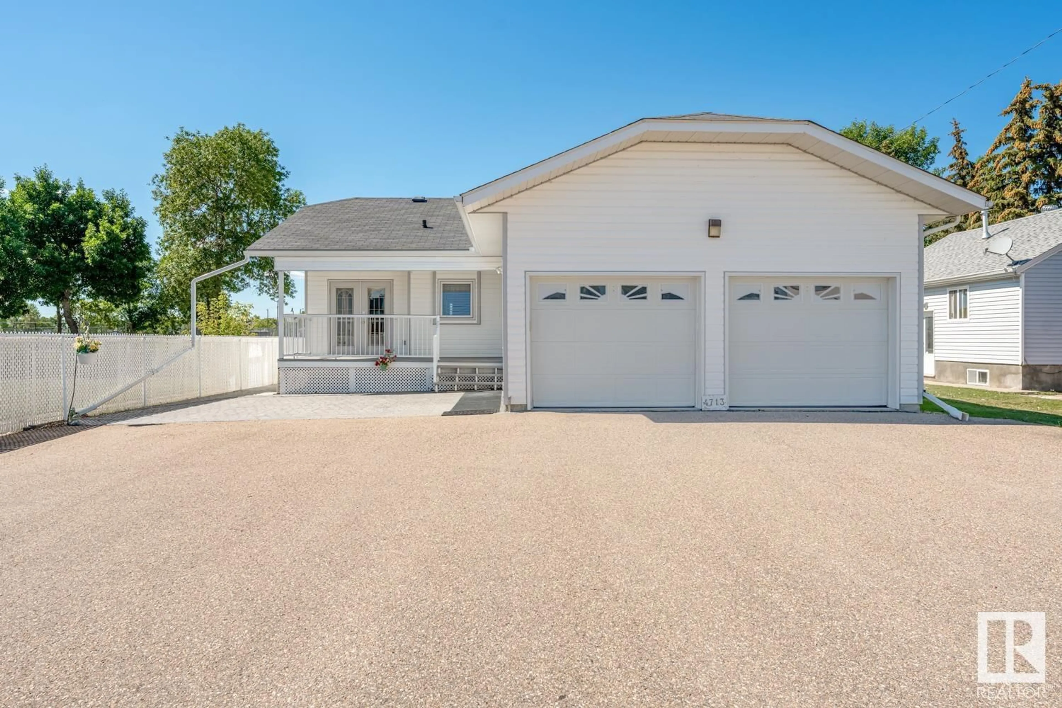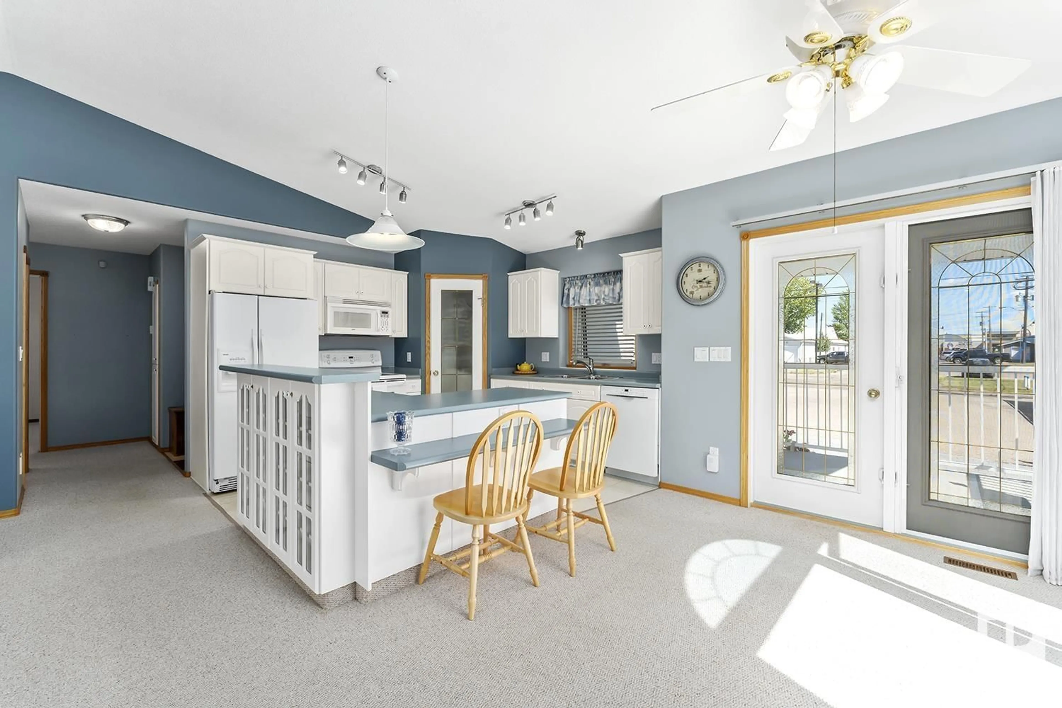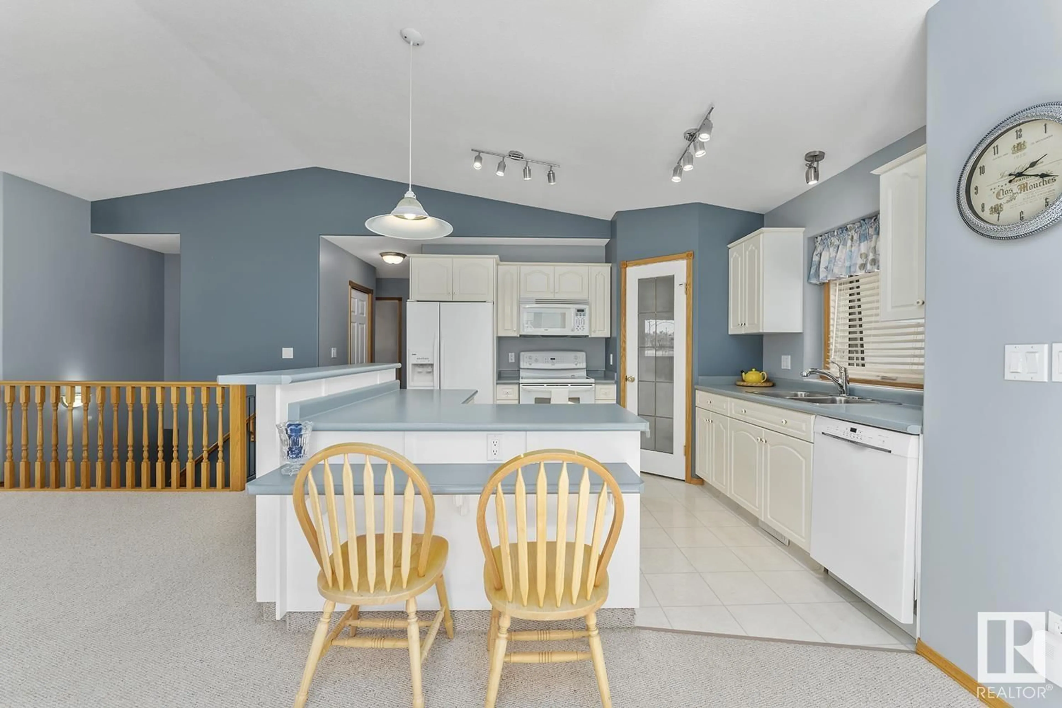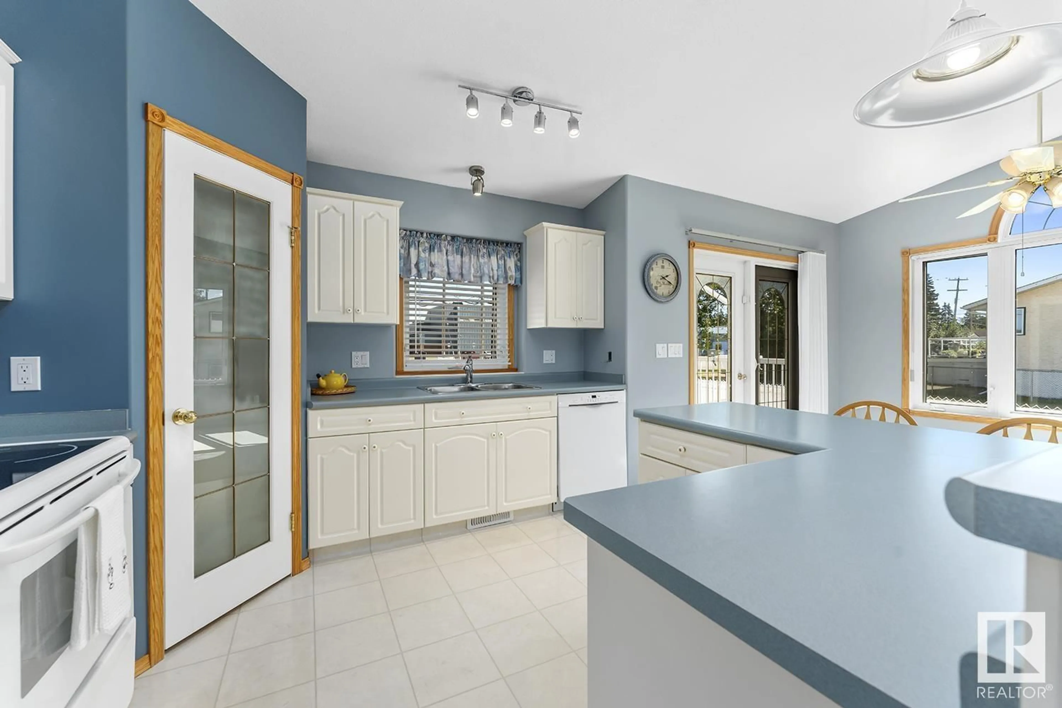4713 49 ST, Bonnyville Town, Alberta T9N1M4
Contact us about this property
Highlights
Estimated ValueThis is the price Wahi expects this property to sell for.
The calculation is powered by our Instant Home Value Estimate, which uses current market and property price trends to estimate your home’s value with a 90% accuracy rate.Not available
Price/Sqft$273/sqft
Est. Mortgage$1,437/mo
Tax Amount ()-
Days On Market230 days
Description
Custom built 1224 sq. ft. bungalow features 4 bedrooms, 3 bathrooms with a bright open living room, featuring bay windows and a cozy gas fireplace. The functional kitchen is complete w/ eat at island, corner pantry, plenty of white cabinetry & vaulted ceiling. Dining area has garden door leading onto a covered deck w/ gas hook up for BBQ. The master bedroom has a large master w/ walk in closet & 3 pc. en-suite. Enjoy the extras such as main floor laundry room w/ built in cabinets, central air conditioning & oversized walk in closet off hallway. Developed basement includes spacious rec room, storage galore & under slab heating. Attached 22' X 24' garage is insulated w/ paved driveway, extra parking & access off back alley. Low maintenance landscaping features concrete walk ways, stamped concrete patio, underground sprinkler system & rock gardens. Located close to schools, tennis/ pickleball courts, hospital, drop-in seniors centre, pool & shopping. Shingles new 2015, hot water tank new 2021. (id:39198)
Property Details
Interior
Features
Basement Floor
Family room
Bedroom 3
Bedroom 4

