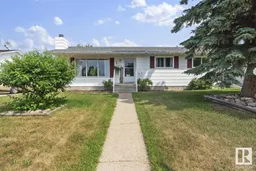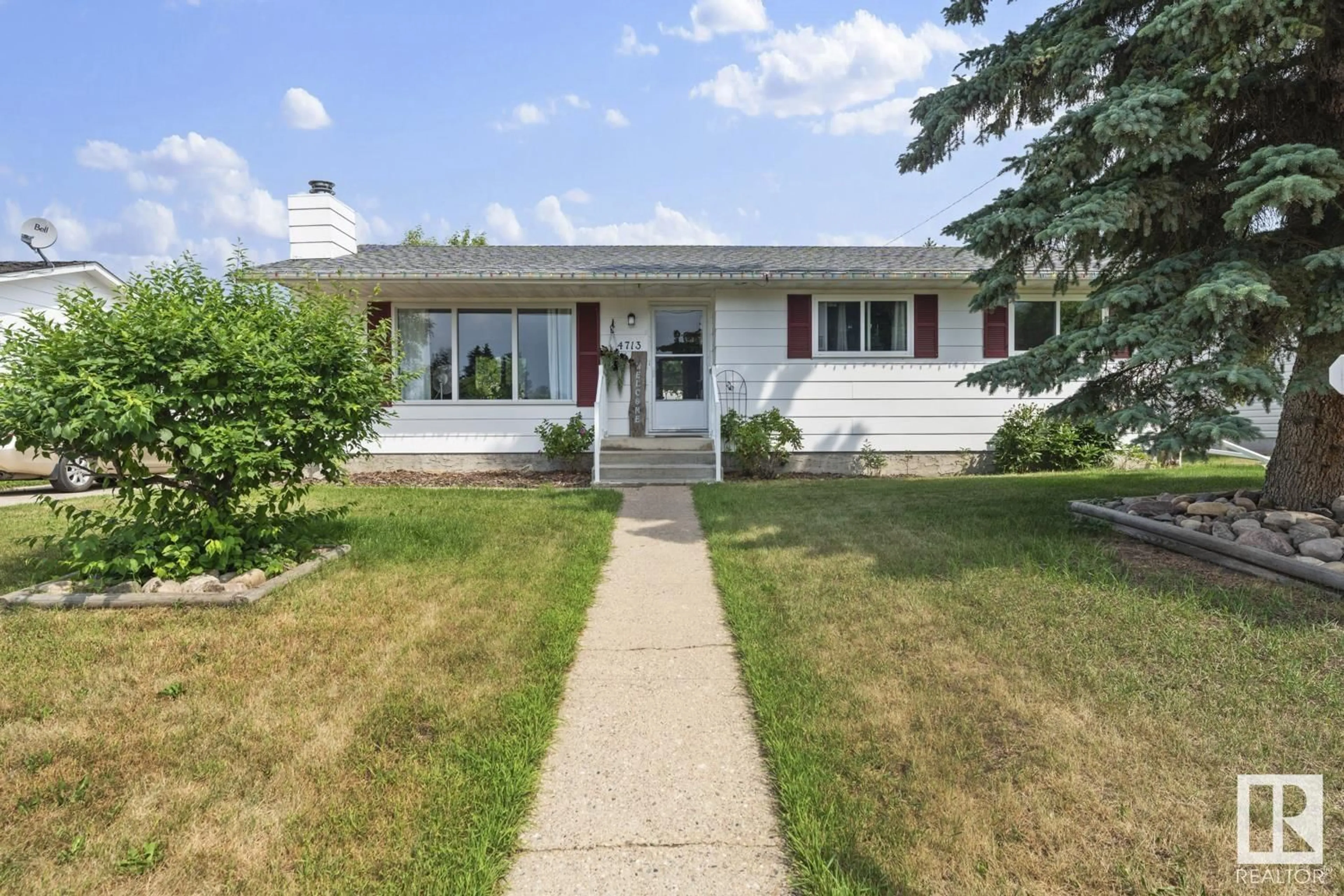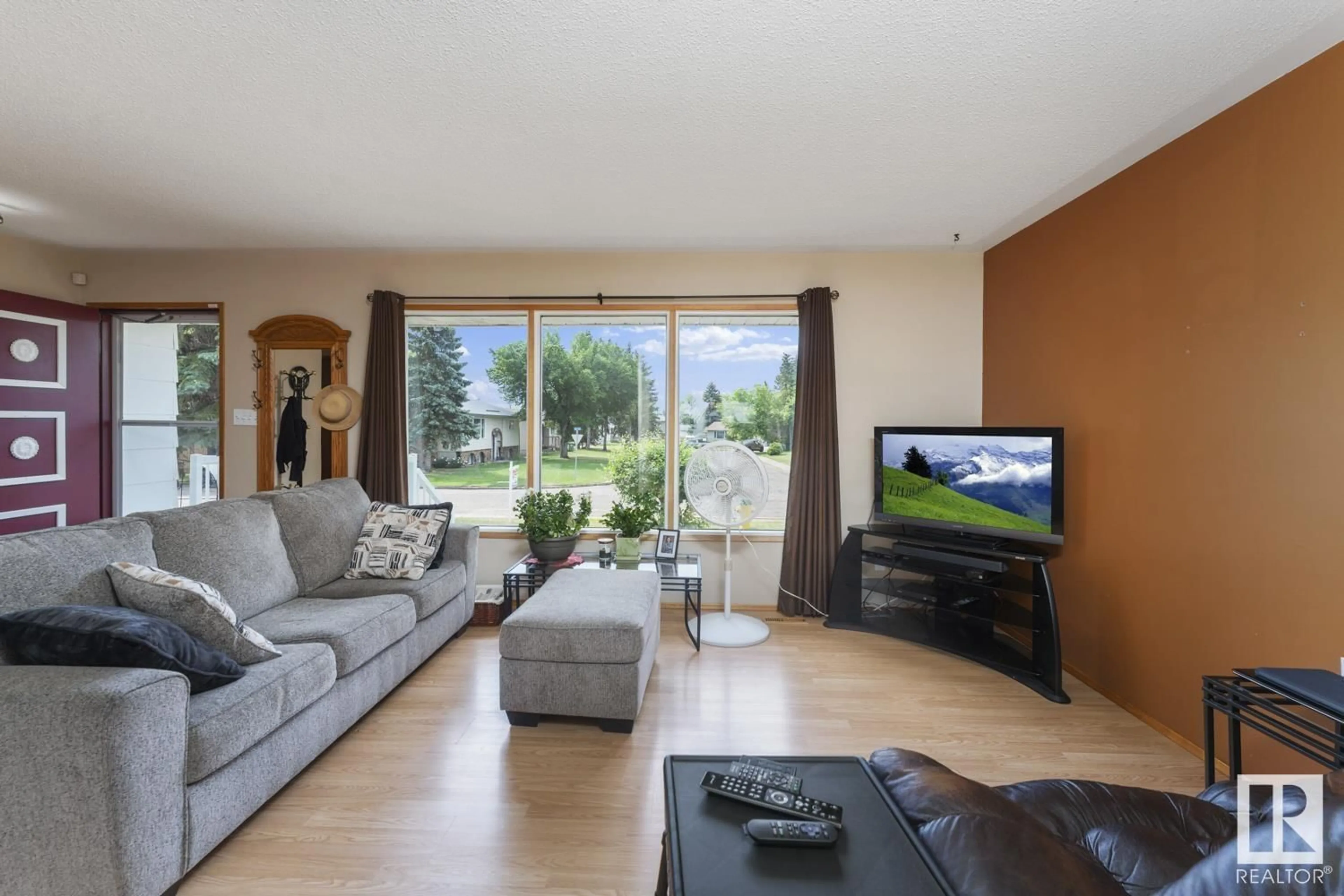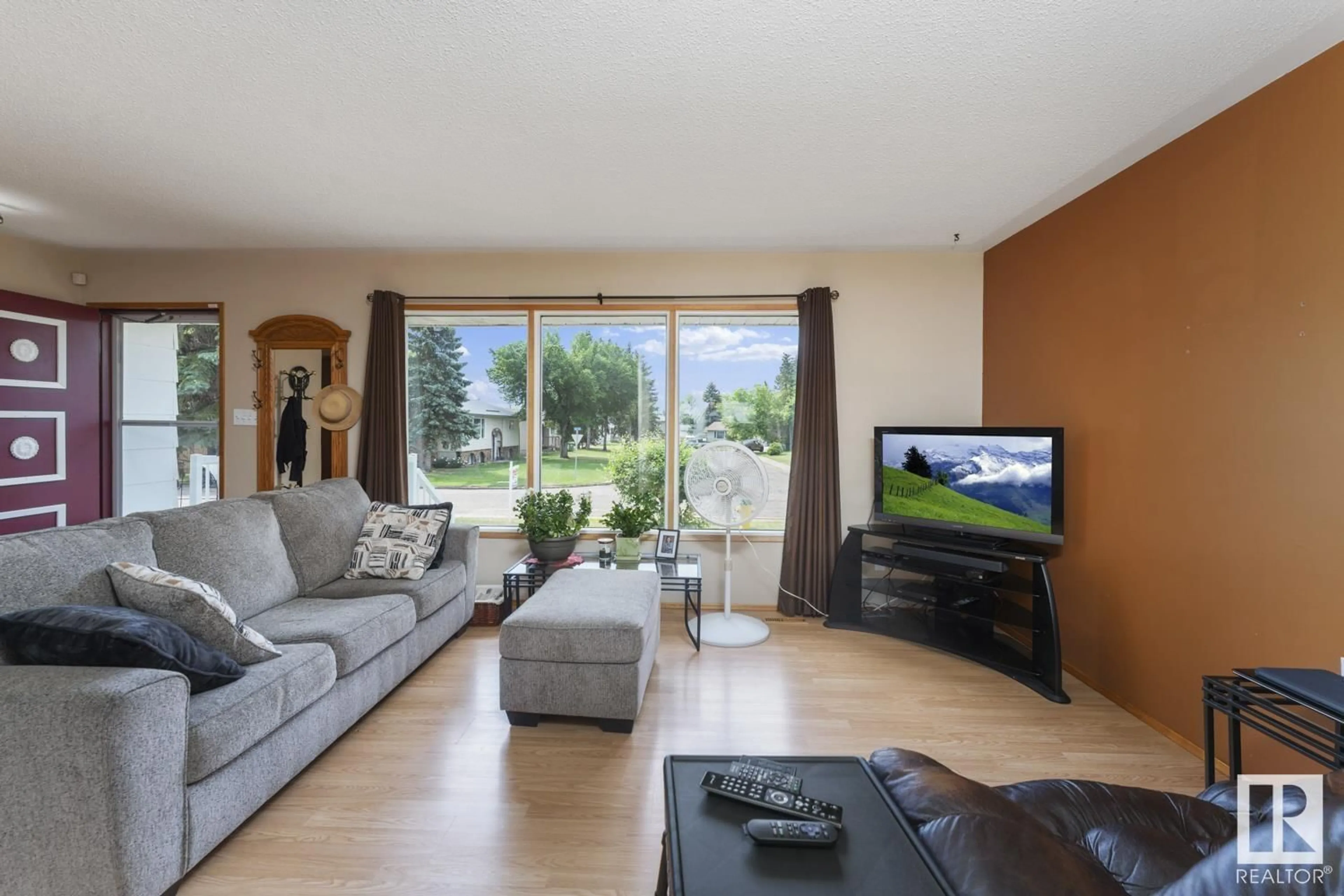4713 42 AV, Bonnyville Town, Alberta T9N1P6
Contact us about this property
Highlights
Estimated ValueThis is the price Wahi expects this property to sell for.
The calculation is powered by our Instant Home Value Estimate, which uses current market and property price trends to estimate your home’s value with a 90% accuracy rate.$249,000*
Price/Sqft$255/sqft
Est. Mortgage$1,159/mth
Tax Amount ()-
Days On Market84 days
Description
Delightful, warm and made for enjoyment! This wonderful bungalow is family ready! Features a bright open living room, good sized dining area and practical kitchen that includes all appliances. 3 bedrooms and 3 baths including a convenient 2 pc ensuite. Basement is fully developed with upgraded spacious rec room, stone faced electric fireplace, bar, office, 1/2 bath and laundry. Upgrades throughout the years include paint, laminate flooring, furnace, shingles most windows and more. Yard is nicely landscaped with new fence, firepit, shed and mature trees. Double detached garage is fully finished, freshly drywalled and painted, nice and bright with lots of lights! Concrete parking pad and graveled RV or Boat Storage area off back alley. Located in a nice quiet neighborhood, close to parks, lakeshore drive walking/ biking trails and school bus pick up right out the front door. Well Priced, Well Maintained, Welcome Home! (id:39198)
Property Details
Interior
Features
Basement Floor
Family room
Office
Property History
 34
34


