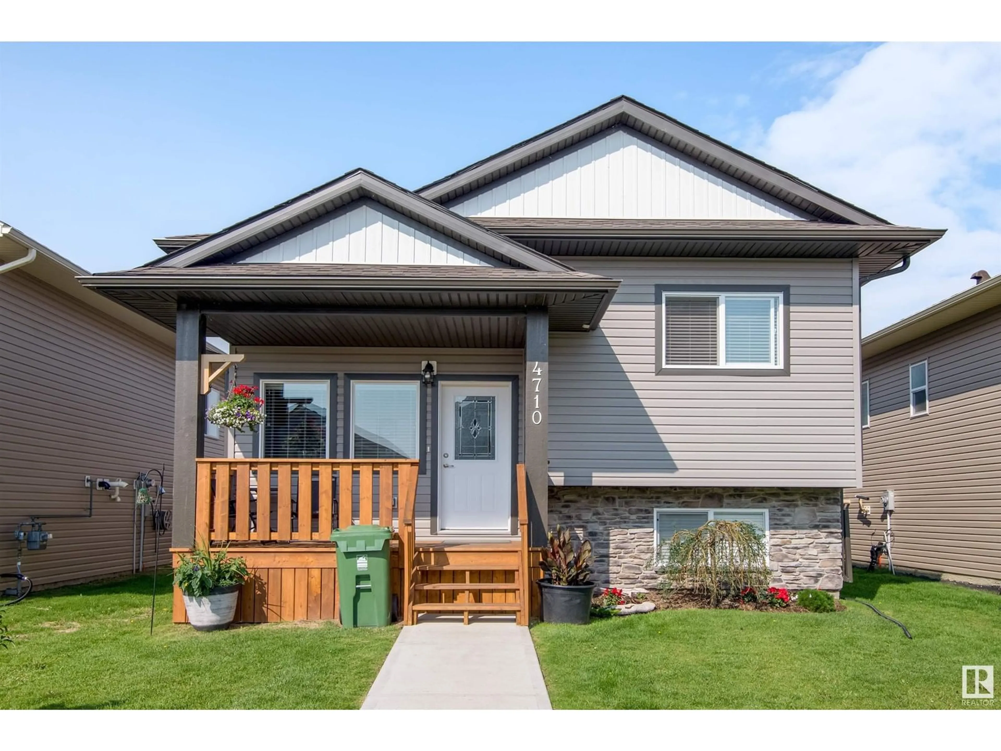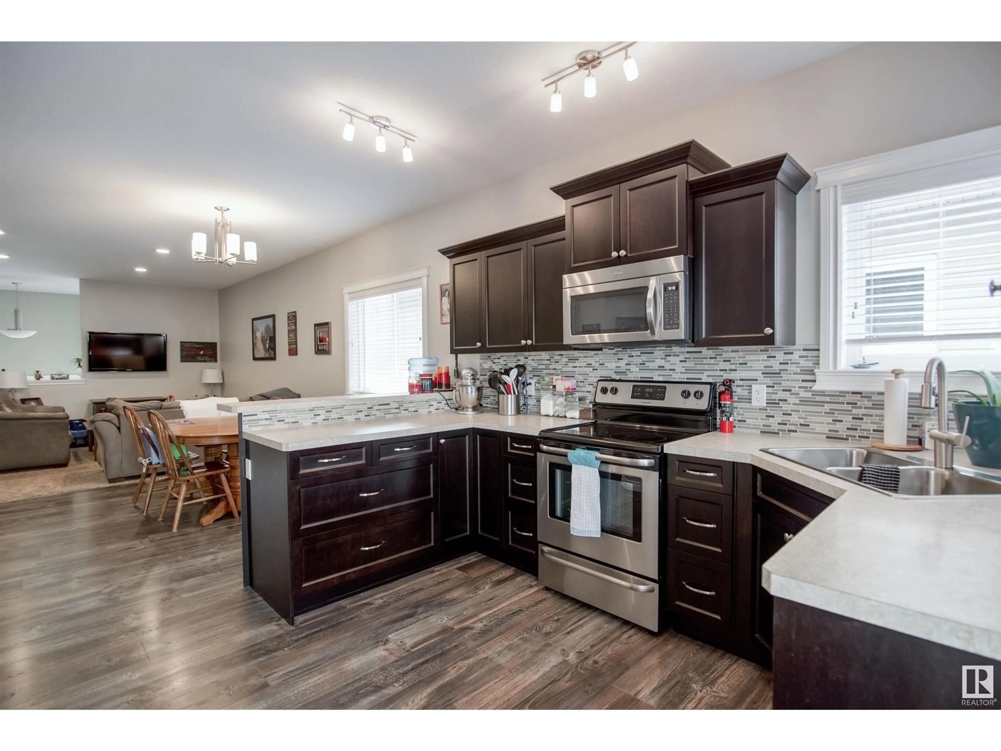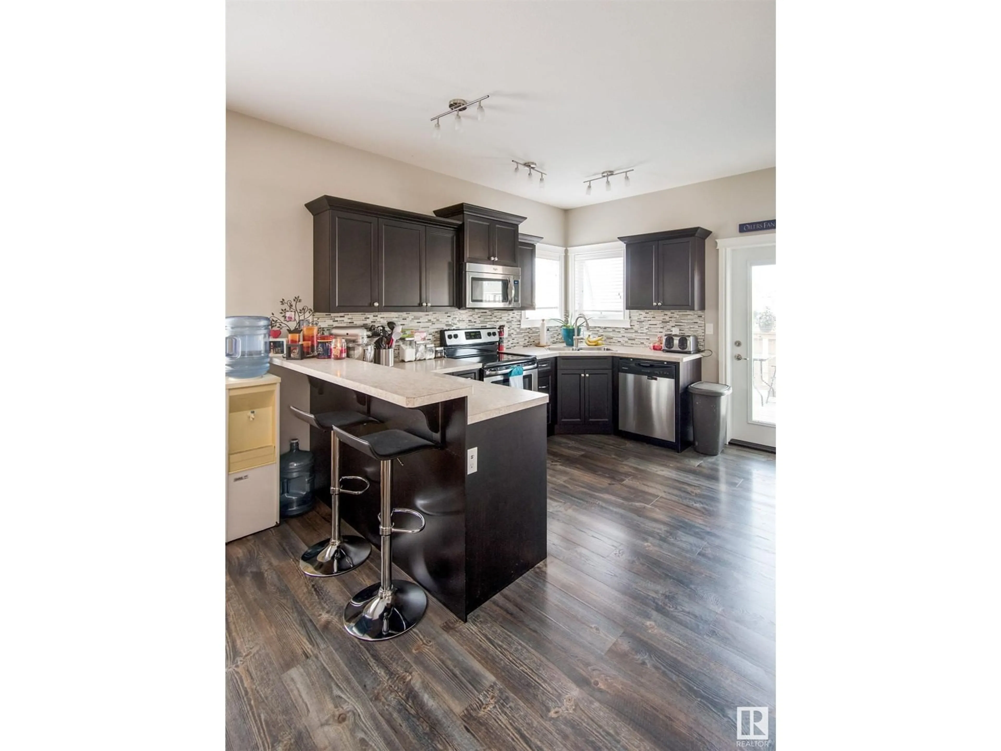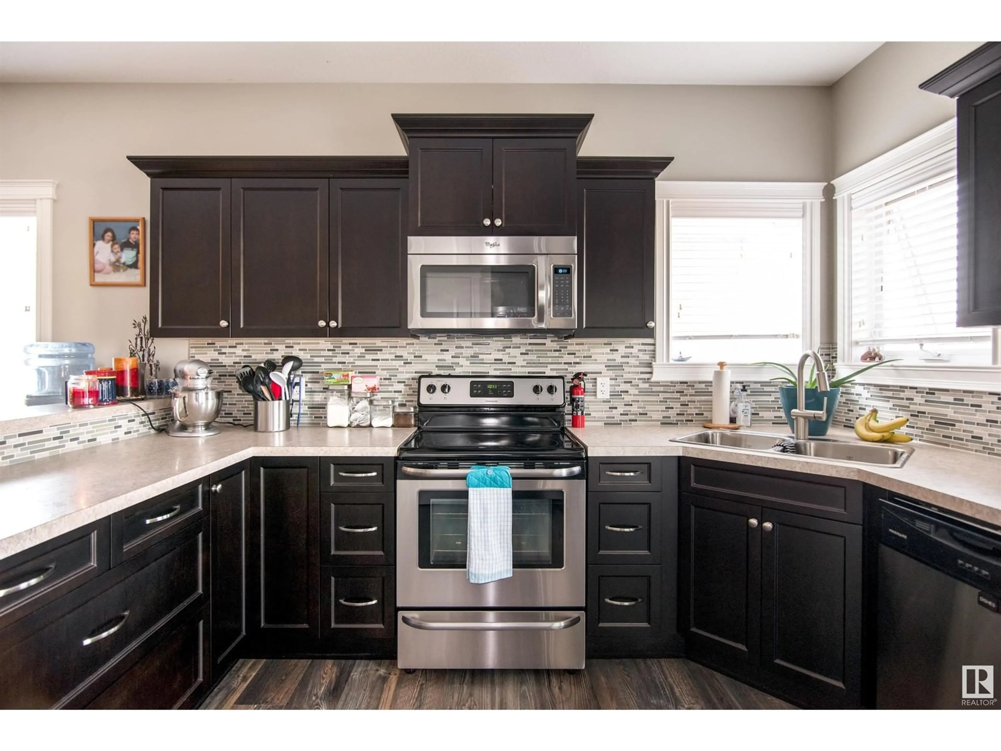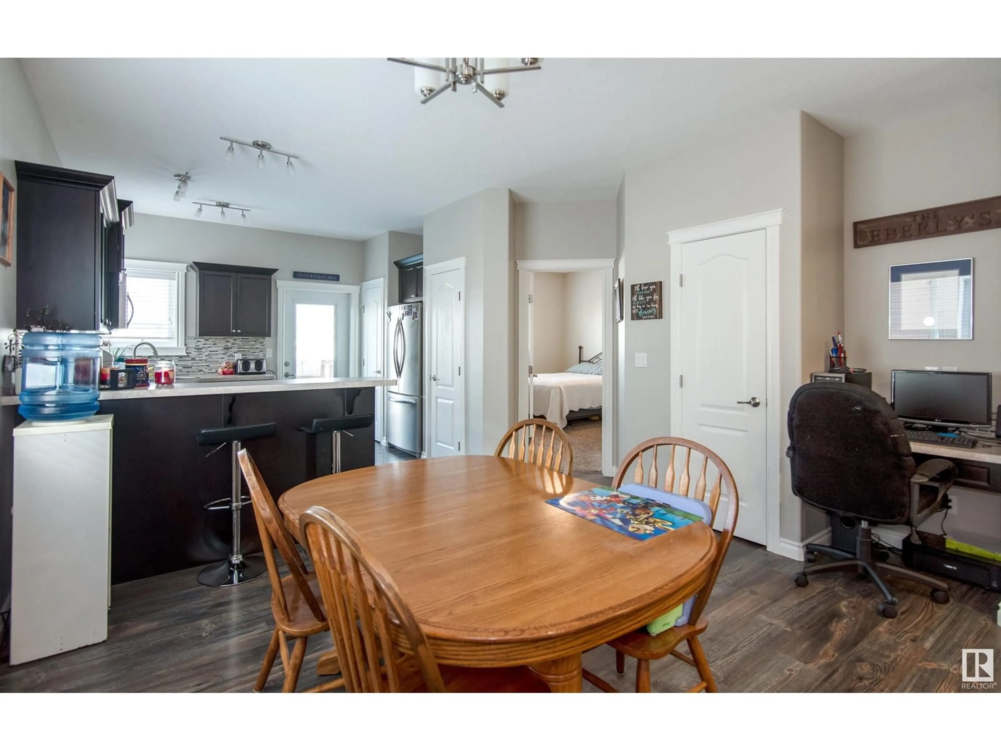4710 38A ST, Bonnyville Town, Alberta T9N0E2
Contact us about this property
Highlights
Estimated ValueThis is the price Wahi expects this property to sell for.
The calculation is powered by our Instant Home Value Estimate, which uses current market and property price trends to estimate your home’s value with a 90% accuracy rate.Not available
Price/Sqft$261/sqft
Est. Mortgage$1,374/mo
Tax Amount ()-
Days On Market16 days
Description
Situated within a cul-de-sac in a newly built residential area on the Southeast end of Bonnyville, this 5 bed, 3 bath house is well-maintained and perfect for a growing family. From the front entryway, make your way either upstairs to the beautiful kitchen and open concept living room as well as three of the bedrooms, including the master bed with walk-in closet and ensuite, or head downstairs to a huge recreational space, two more large bedrooms and laundry. The kitchen is bright and provides lots of room to move around, as well as bar seating on the large peninsula. A patio door in the kitchen leads out to a deck perfect for entertaining, and a fully fenced and landscaped yard, equipped with cement parking pad. Central A/C and In-floor heat downstairs make this home stand out above the rest (id:39198)
Property Details
Interior
Features
Lower level Floor
Family room
Bedroom 4
Bedroom 5

