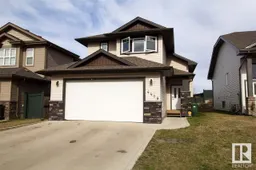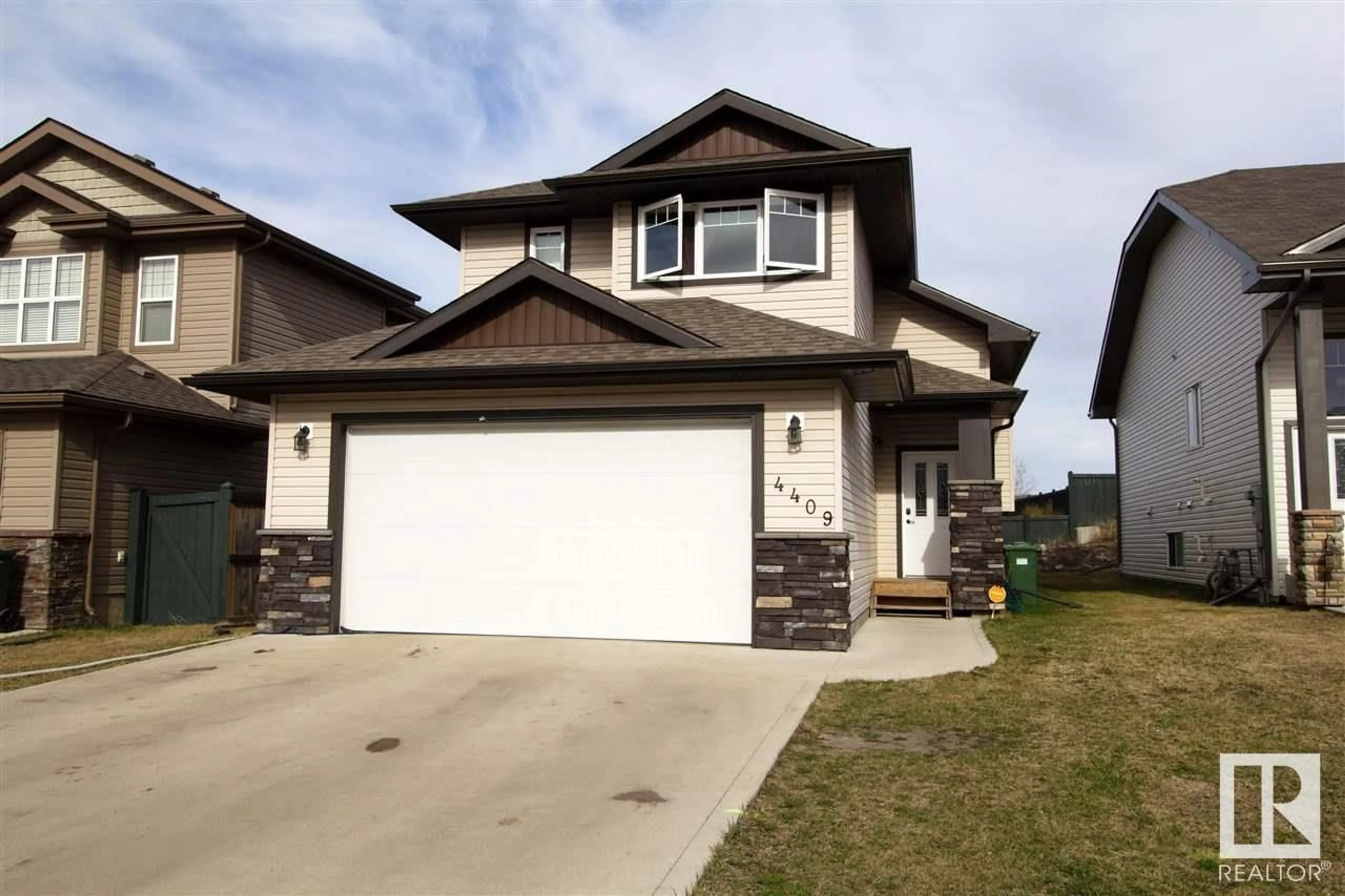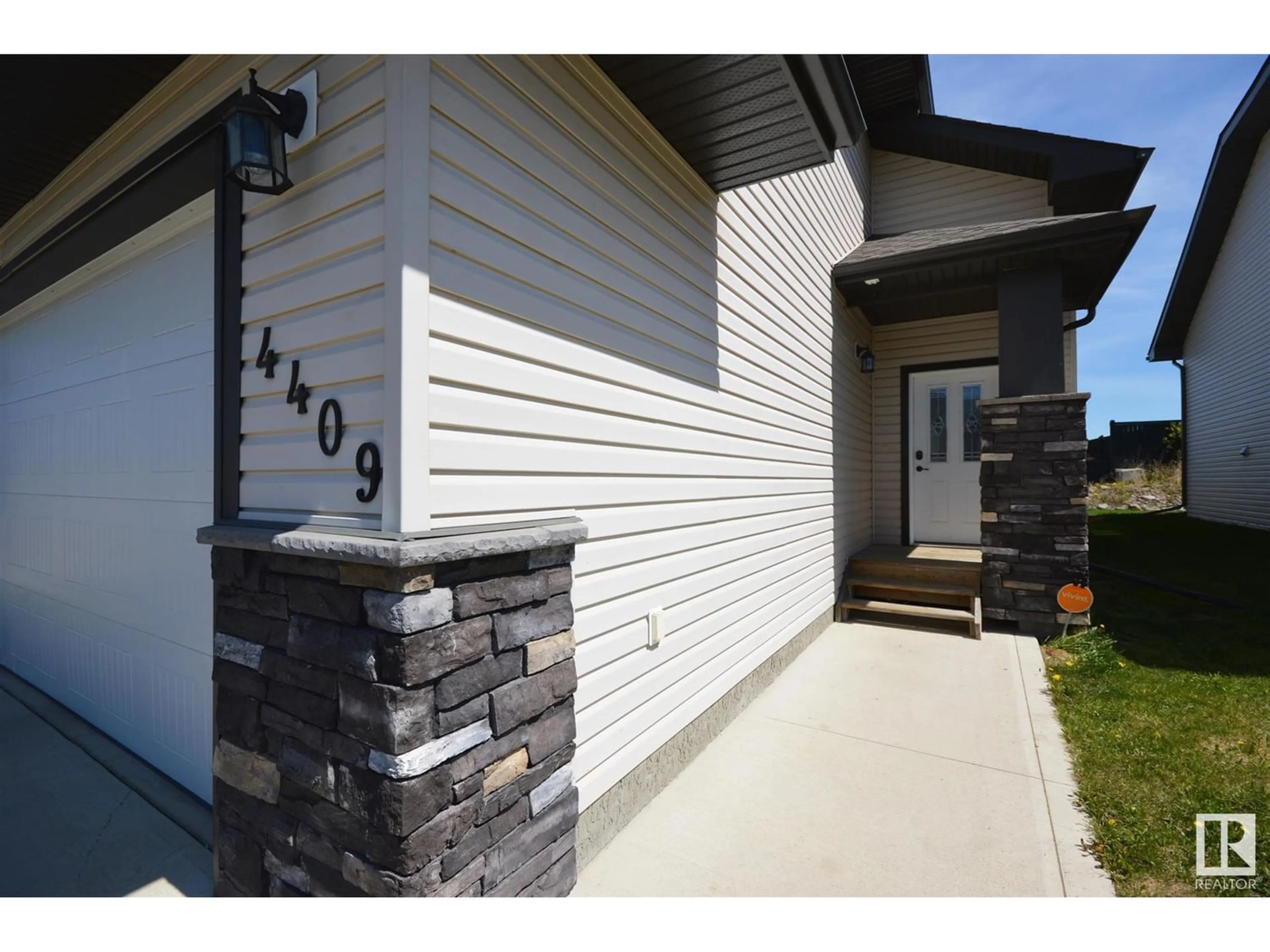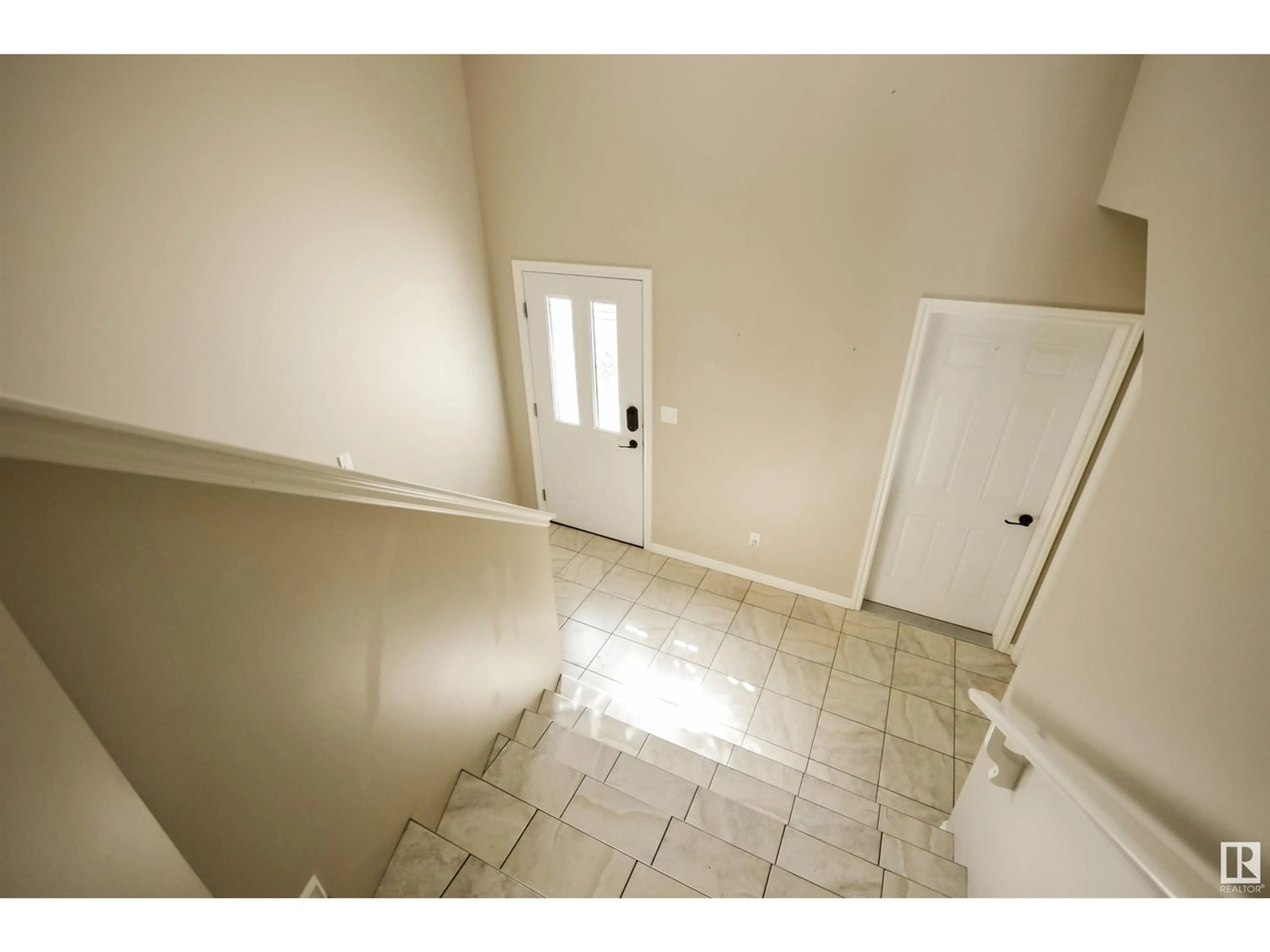4409 38 ST, Bonnyville Town, Alberta T9N0A8
Contact us about this property
Highlights
Estimated ValueThis is the price Wahi expects this property to sell for.
The calculation is powered by our Instant Home Value Estimate, which uses current market and property price trends to estimate your home’s value with a 90% accuracy rate.$361,000*
Price/Sqft$272/sqft
Days On Market61 days
Est. Mortgage$1,589/mth
Tax Amount ()-
Description
Beautiful Beau Vista Bi-Level! Close to schools and parks this 1355. sq.ft home was built in 2013. Step inside and see the quality throughout with ceramic tile floors and soaring vaulted ceilings. Kitchen is well equipped with high end stainless steel appliances, gorgeous cabinets, corner pantry and granite counter tops with eat at island. Adjacent to the kitchen is a great dining space with garden doors that lead out to a covered back deck. Living room features engineered hardwood flooring and oversized windows. Rounding out the main floor are 2 good sized bedrooms and main bathroom. Upper level master suite is spacious and bright with 4pc ensuite and walk in closet. Basement is ready for your finishing touches and will accommodate 2 bedrooms, bathroom and rec room. The double attached garage and basement are roughed in for under slab heating. Yard is partially fenced and landscaped! Make your move! (id:39198)
Property Details
Interior
Features
Main level Floor
Bedroom 2
Bedroom 3
Property History
 32
32


