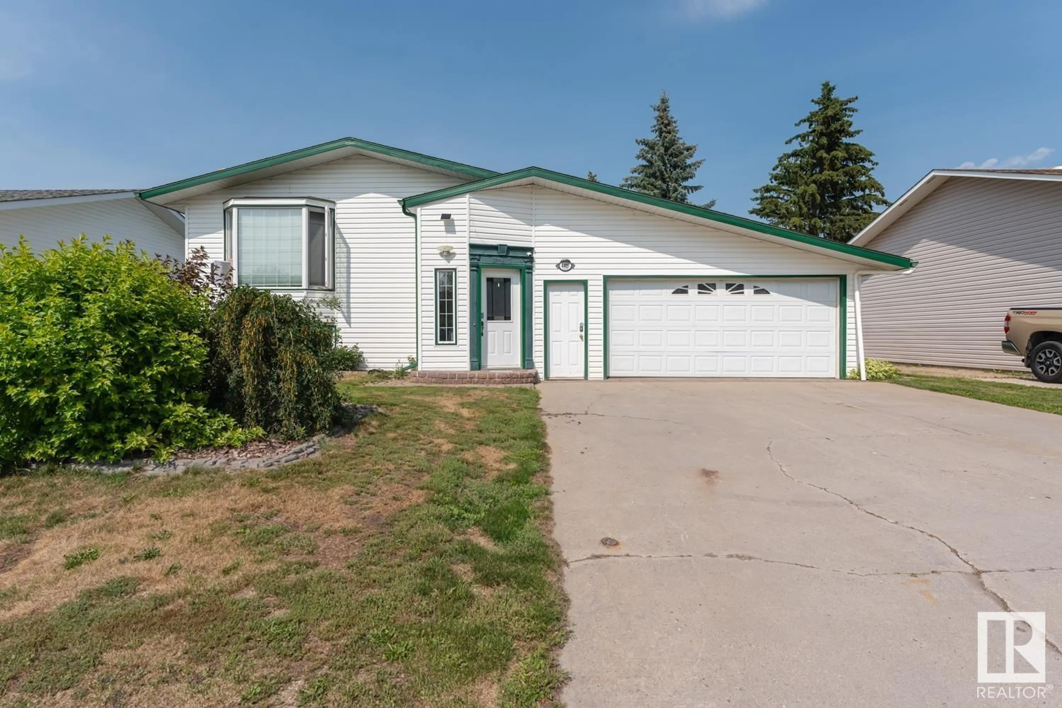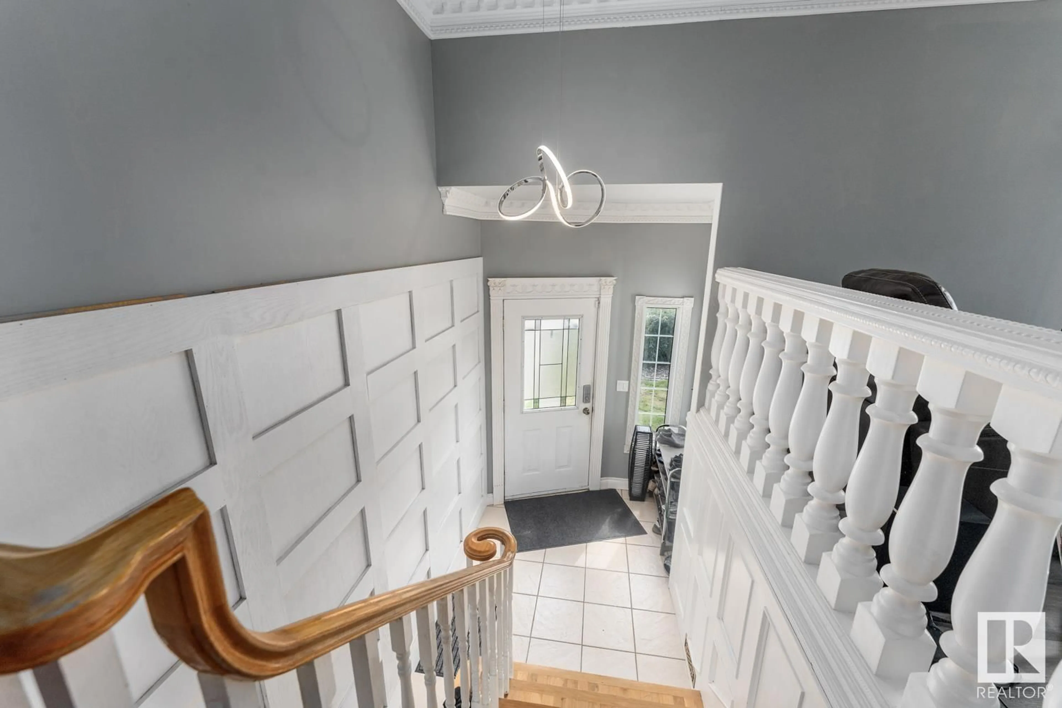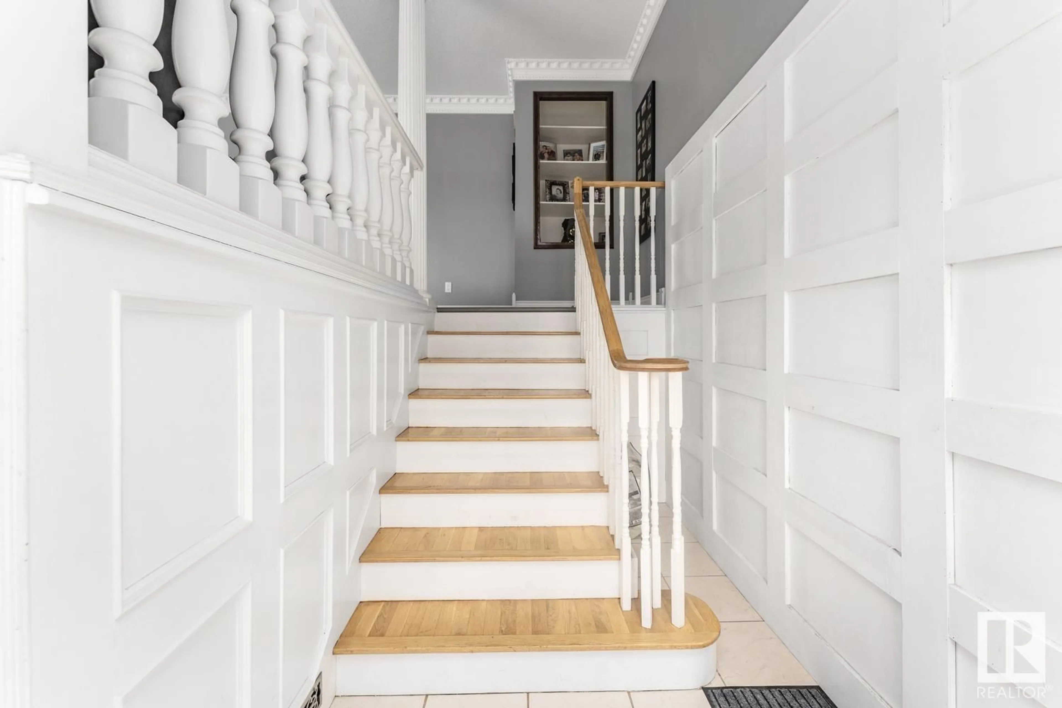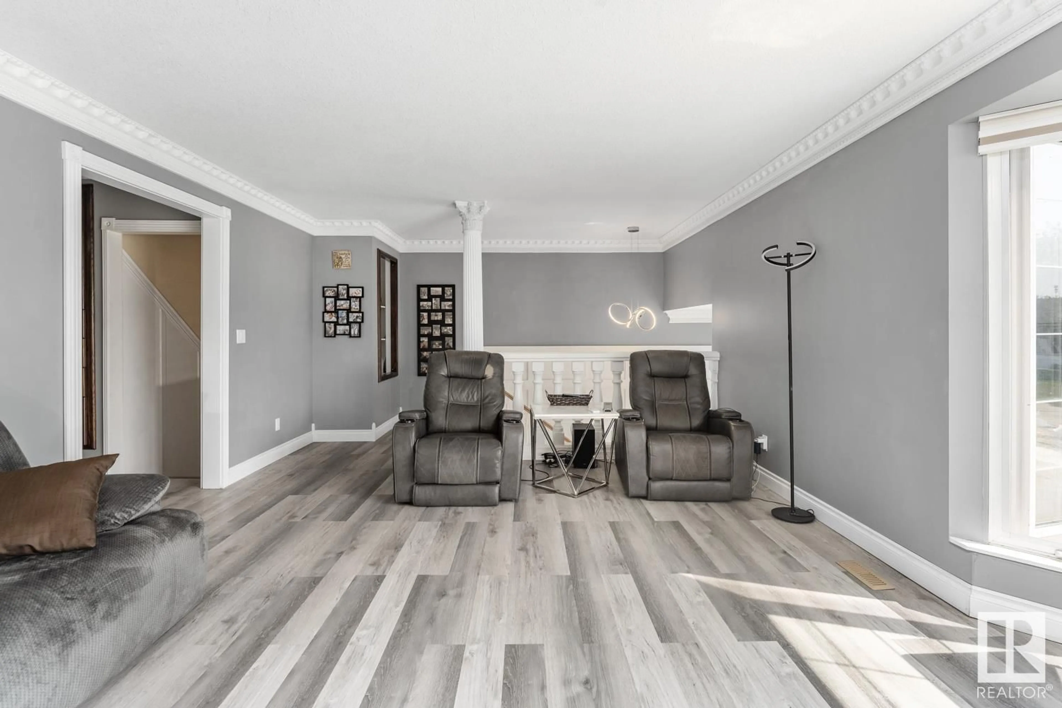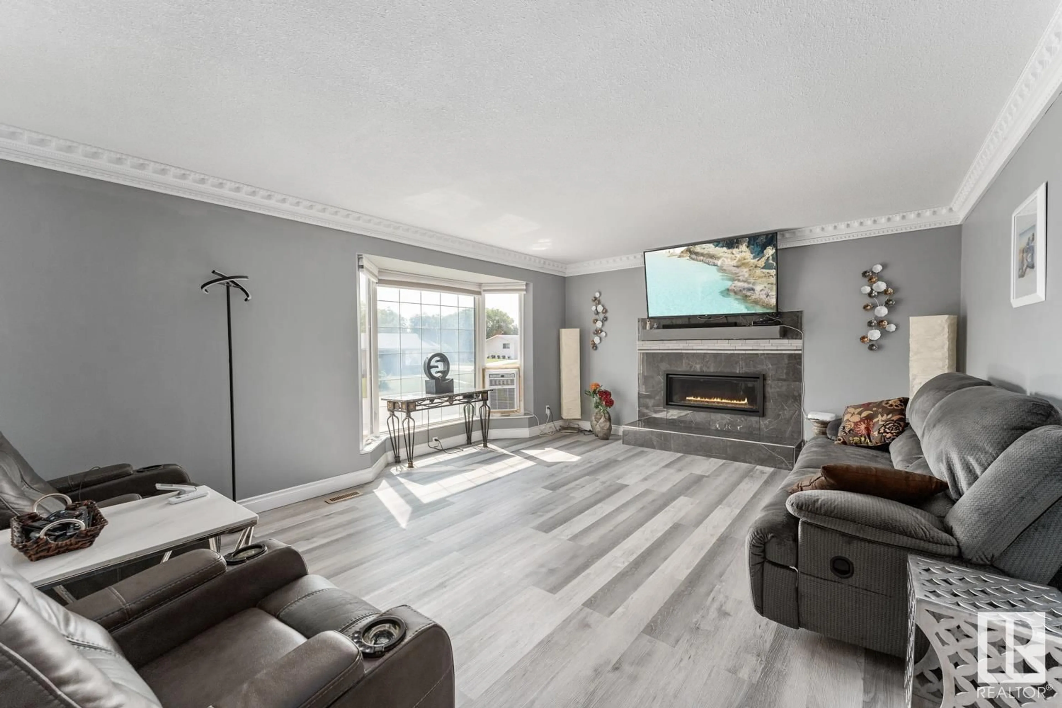4405 44 AV, Bonnyville Town, Alberta T9N1X1
Contact us about this property
Highlights
Estimated ValueThis is the price Wahi expects this property to sell for.
The calculation is powered by our Instant Home Value Estimate, which uses current market and property price trends to estimate your home’s value with a 90% accuracy rate.Not available
Price/Sqft$257/sqft
Est. Mortgage$1,438/mo
Tax Amount ()-
Days On Market207 days
Description
Home Sweet Home! The perfect blend of comfort, convenience & modern living. Boasting updates throughout, this bi-level is sure to impress! Spacious living room greets you w/ bay window, vinyl plank flooring & tile surround gas fireplace, creating an inviting atmosphere for relaxing or entertaining. Dining area features garden doors that lead onto a no maintenance deck w/ gas hook up for BBQ. Well equipped modern kitchen has large island, corner pantry & stainless steel appliances. 4 bdrms + 3 baths including a primary 3 pc ensuite & WI closet. Fully developed basement offers a large rec room, office, flex room, laundry facilities & tons of storage space. Most upgrades done within the last 4 yrs including flooring, paint, bathrooms, kitchen, electrical panel, basement development & much more! Nicely landscaped, fenced yard w/ patio, gate for back alley access & extra back parking. Attached, insulated, double garage! Situated in a great neighborhood close to parks! Welcome to Your Family's Happy Place! (id:39198)
Property Details
Interior
Features
Basement Floor
Bedroom 3
Bedroom 4
Property History
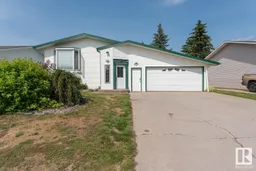 39
39
