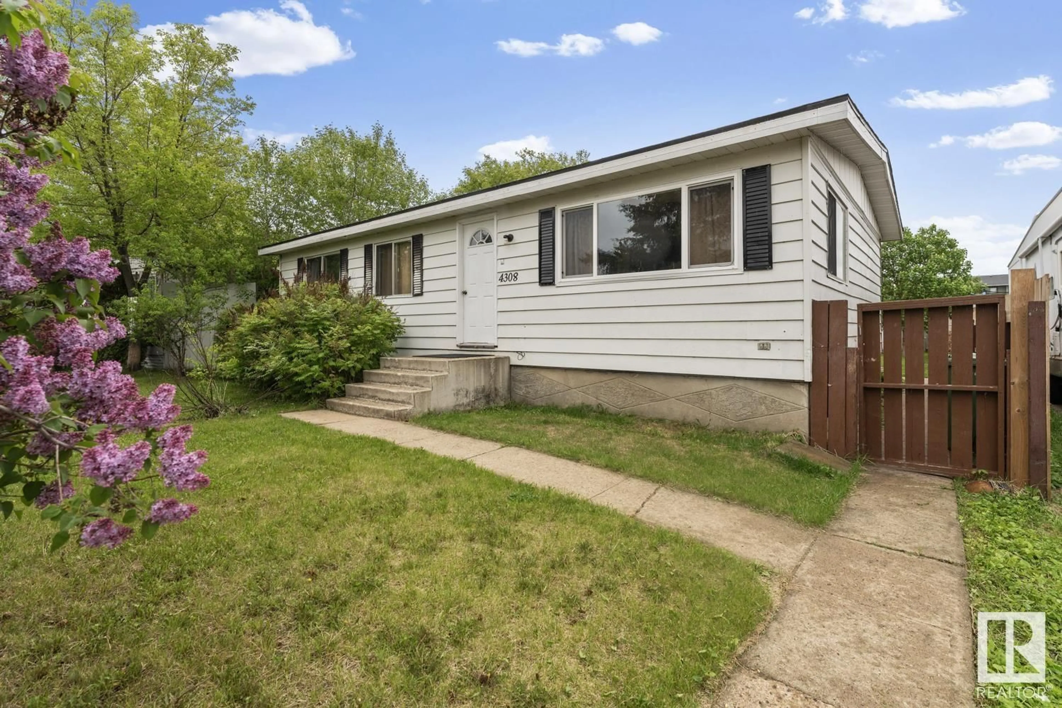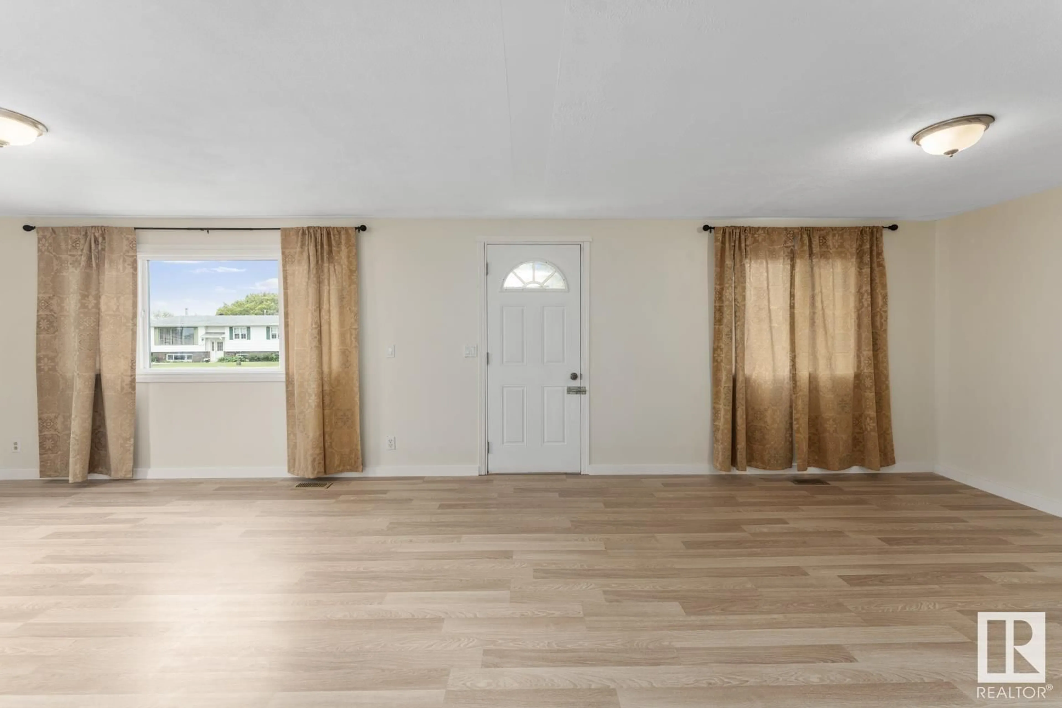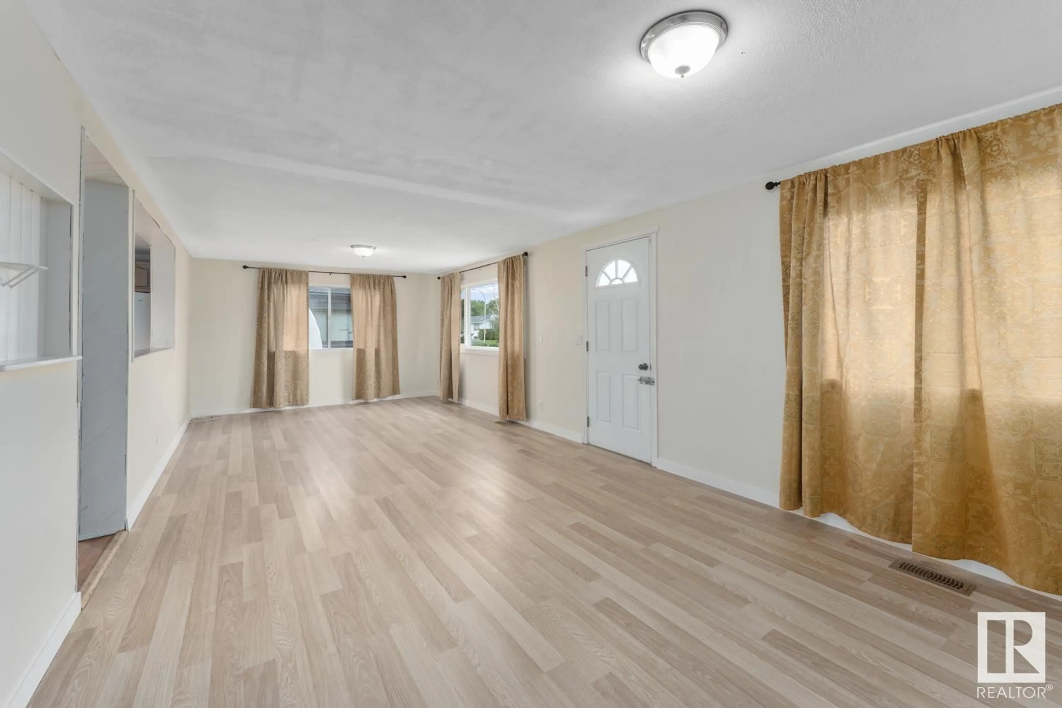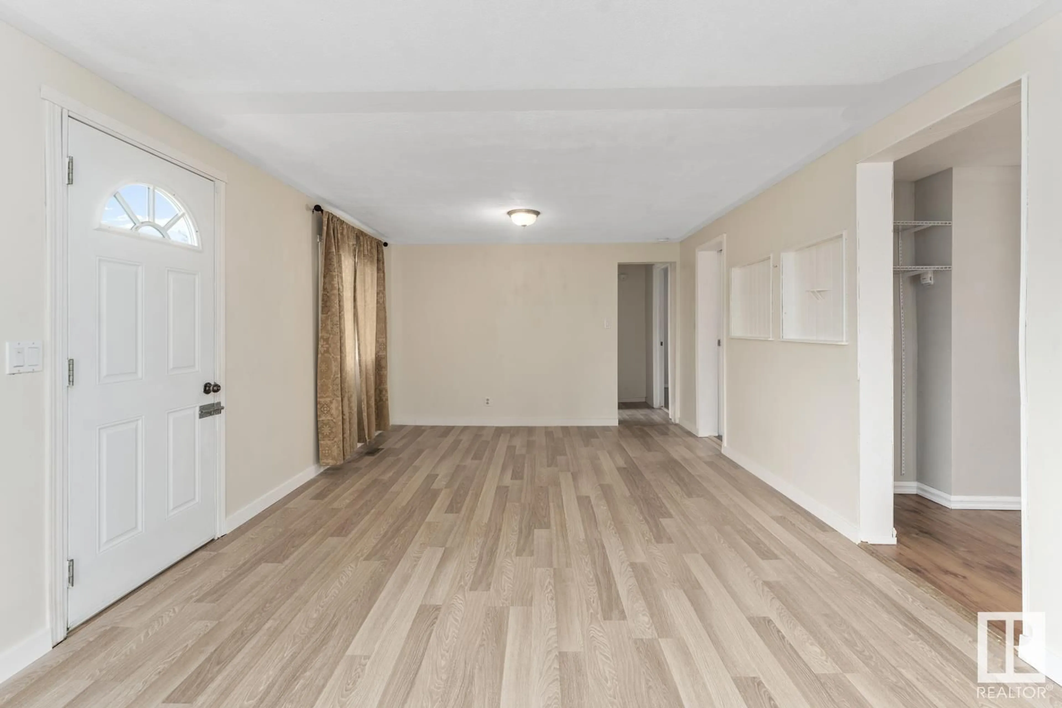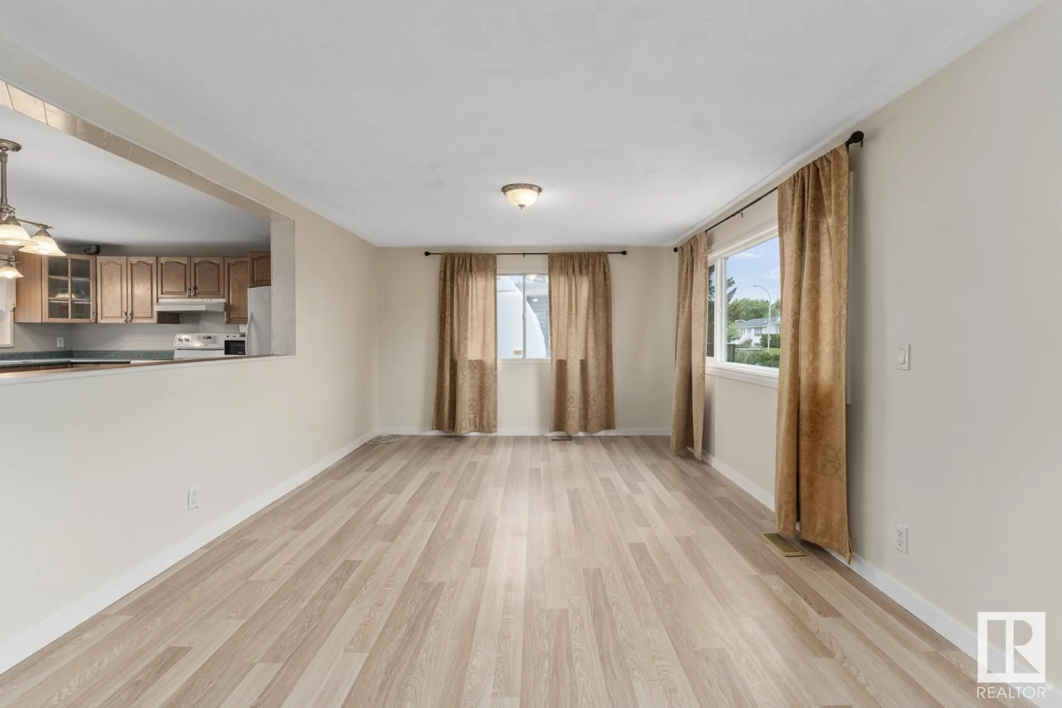4308 48 AV, Bonnyville Town, Alberta T9N2G2
Contact us about this property
Highlights
Estimated ValueThis is the price Wahi expects this property to sell for.
The calculation is powered by our Instant Home Value Estimate, which uses current market and property price trends to estimate your home’s value with a 90% accuracy rate.Not available
Price/Sqft$179/sqft
Est. Mortgage$773/mo
Tax Amount ()-
Days On Market221 days
Description
Perfect Beginnings! Delightful 3-bedroom home, ideally located within walking distance of Main Street, parks, playgrounds, and schools. Welcoming layout with cozy living room, laminate floors, a bright dining area and charming kitchen with glass display cabinets. Spacious back entrance leads to a partially developed basement which includes an office/craft room, laundry area, rec room, rough-in plumbing for a bathroom and plenty of storage space. Landscaped and fenced yard offers mature trees, a back deck and additional parking accessible from the back alley. When can you move in? (id:39198)
Property Details
Interior
Features
Main level Floor
Living room
Kitchen
Primary Bedroom
Bedroom 2

