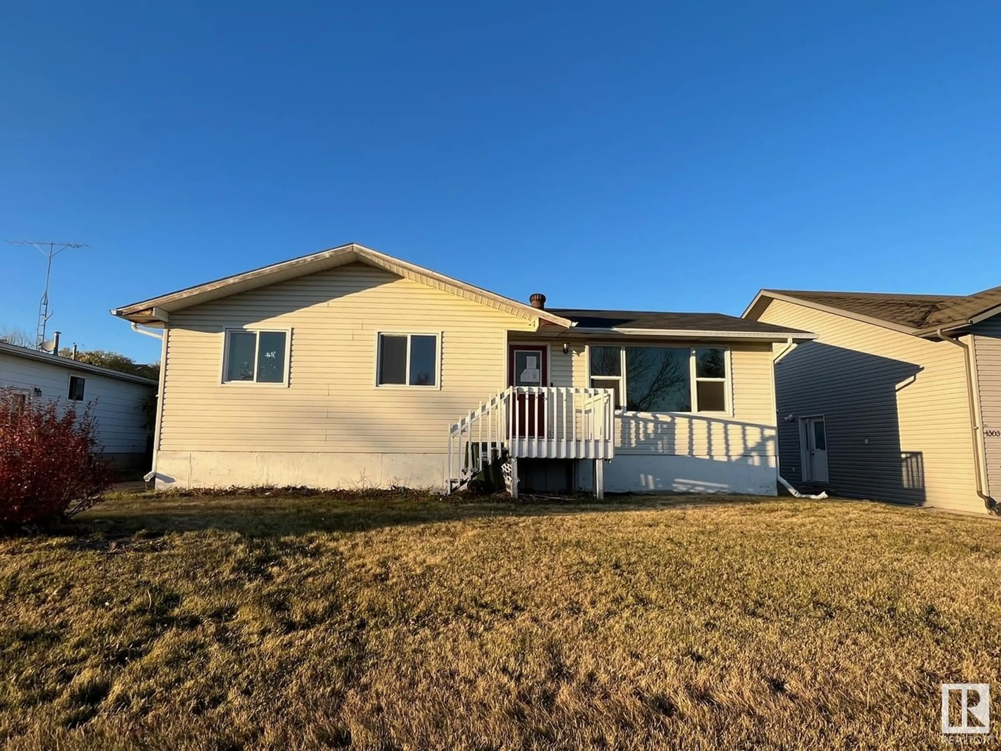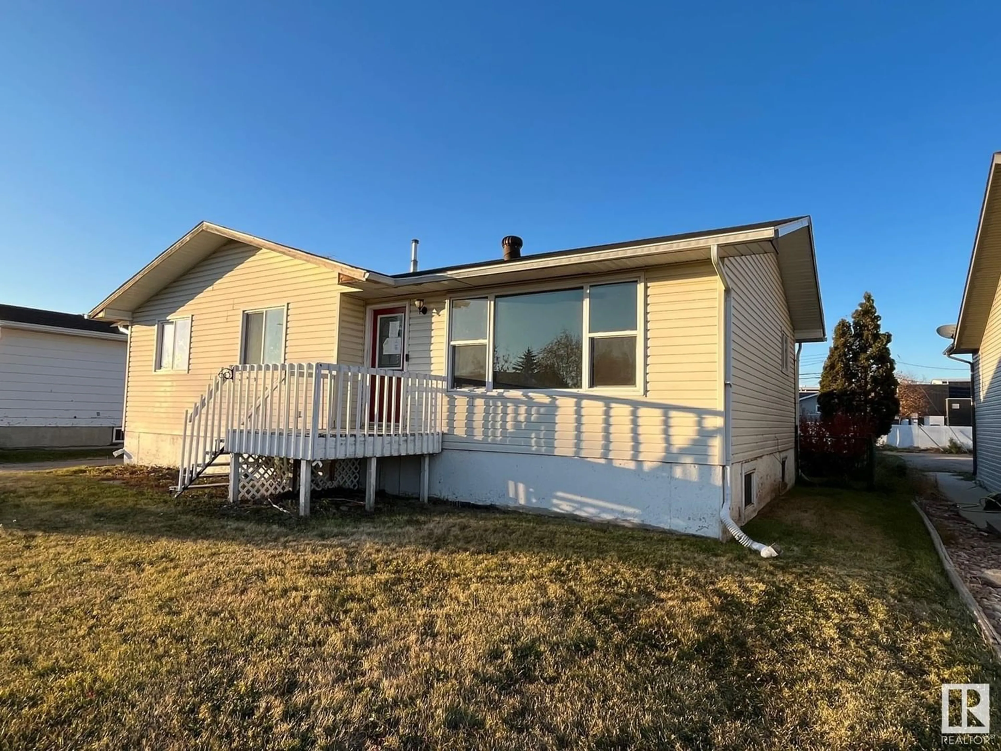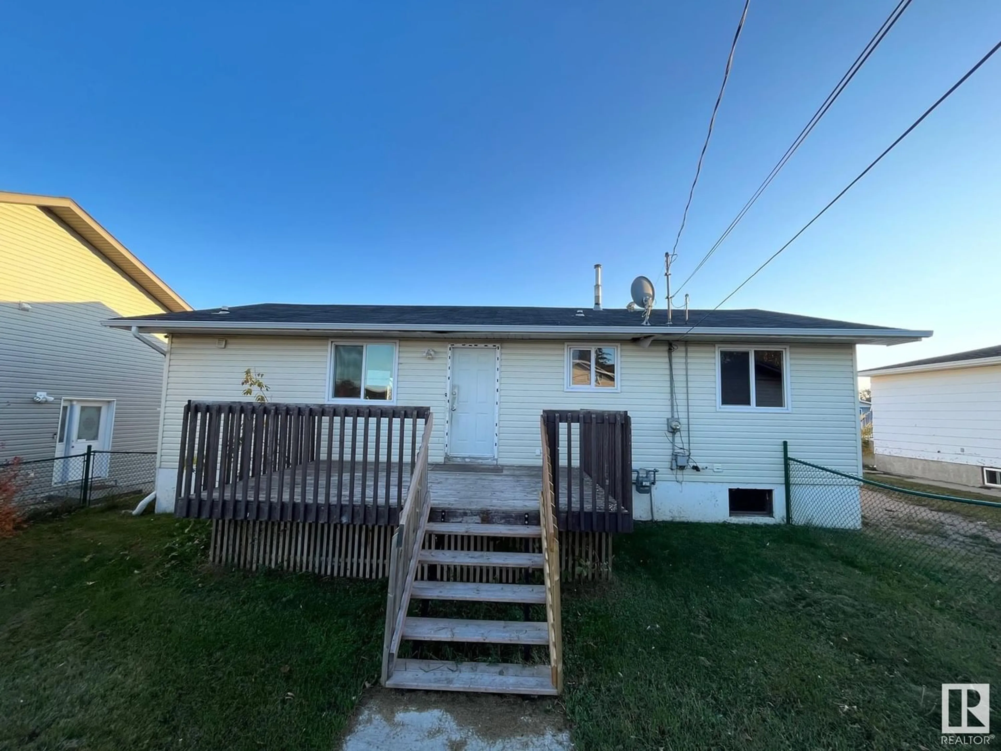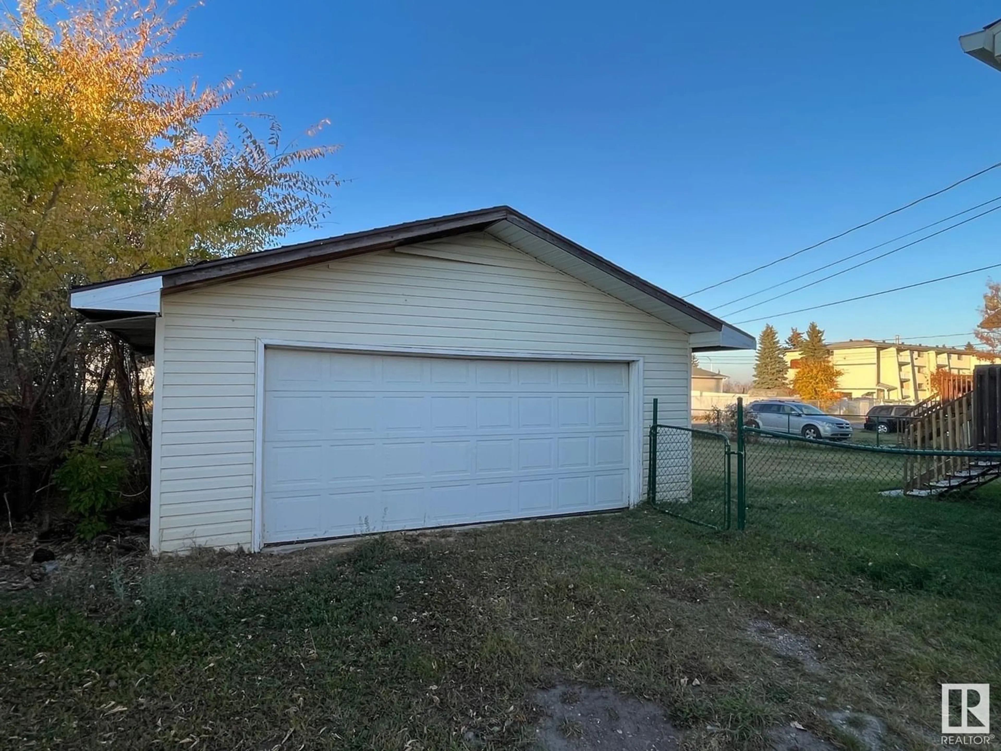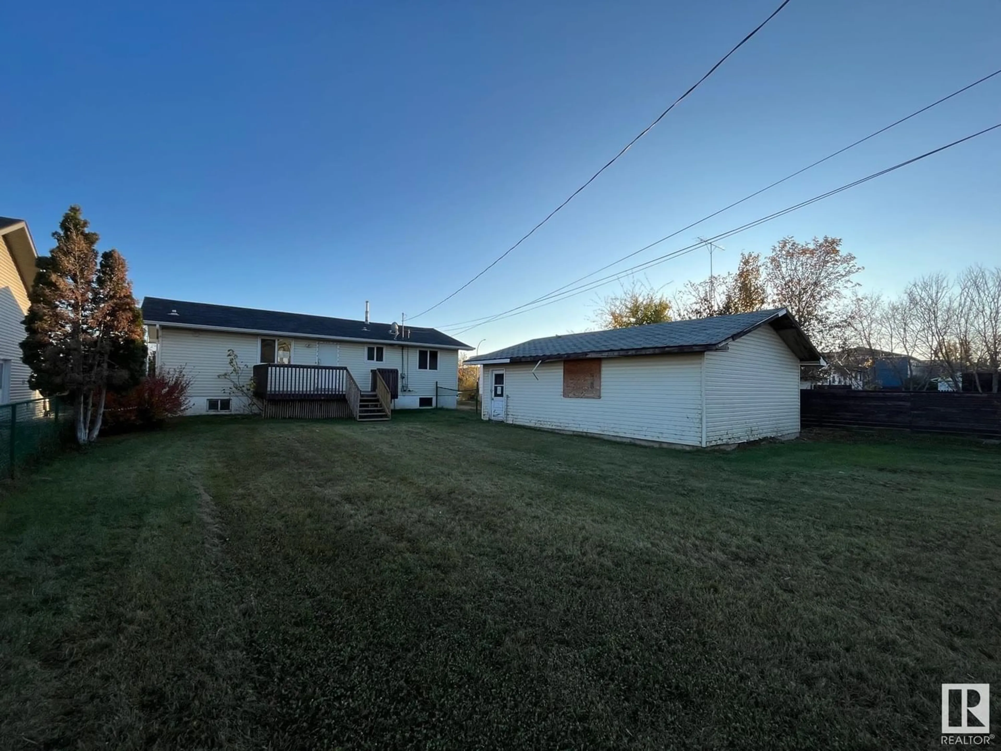4305 49 AV, Bonnyville Town, Alberta T9N1G3
Contact us about this property
Highlights
Estimated ValueThis is the price Wahi expects this property to sell for.
The calculation is powered by our Instant Home Value Estimate, which uses current market and property price trends to estimate your home’s value with a 90% accuracy rate.Not available
Price/Sqft$158/sqft
Est. Mortgage$773/mo
Tax Amount ()-
Days On Market359 days
Description
A home to fit your lifestyle. This 1136 sqft bungalow features an open concept main floor with a bright living room and a spacious kitchen featuring solid oak cabinets offering plenty of cupboard space. Completing the main floor are a roomy master with 2 piece ensuite, large 4 piece main bath and 2 additional bedrooms. Basement is partially finished with 2 larger bedrooms, a large rec room space and laundry and mechanical room with upgraded furnace and hot water tank. This home has seen many upgrades throughout the years such as flooring, shingles, windows and siding as well. Outside you will find a huge fenced yard and a double detached garage that is fully finished and powered with a 16' wide overhead door. Affordability with everything you need, make this house the place you call home! Please note this property is sold with Additional terms. AS IS WHERE IS WITHOUT WARRANTIES OR REPRESENTATIONS BEING MADE BY THE SELLER. (id:39198)
Property Details
Interior
Features
Main level Floor
Living room
Dining room
Kitchen
Primary Bedroom

