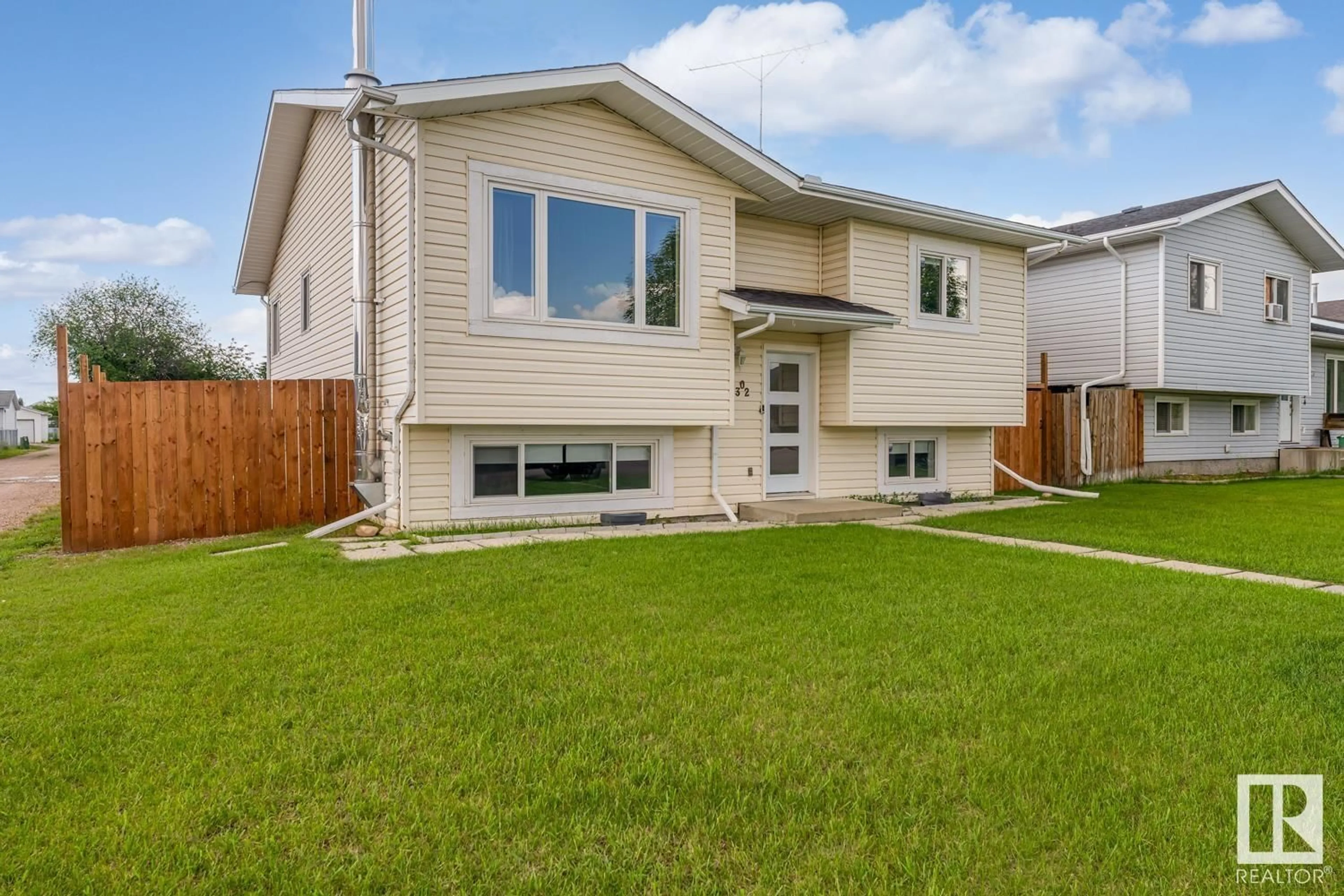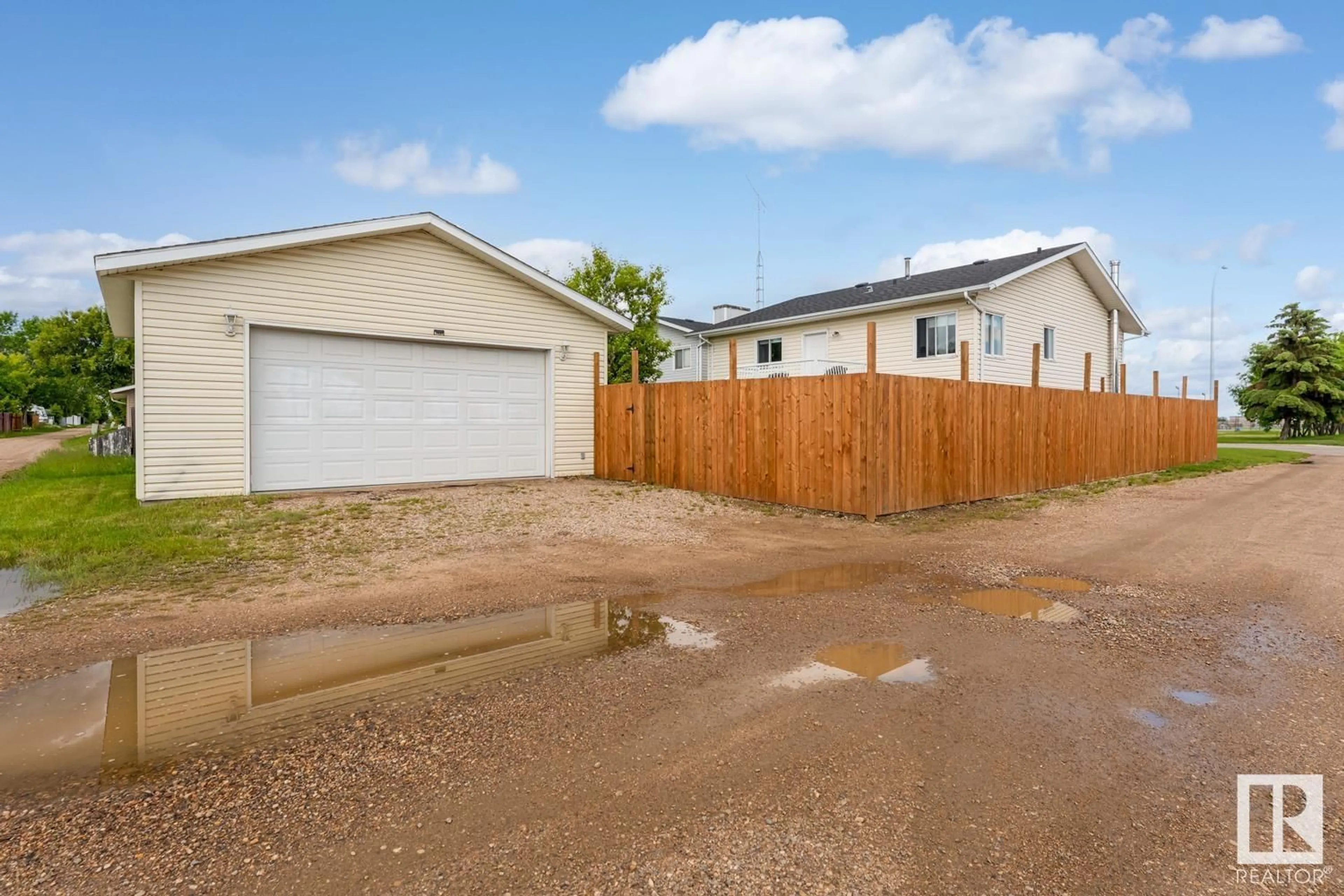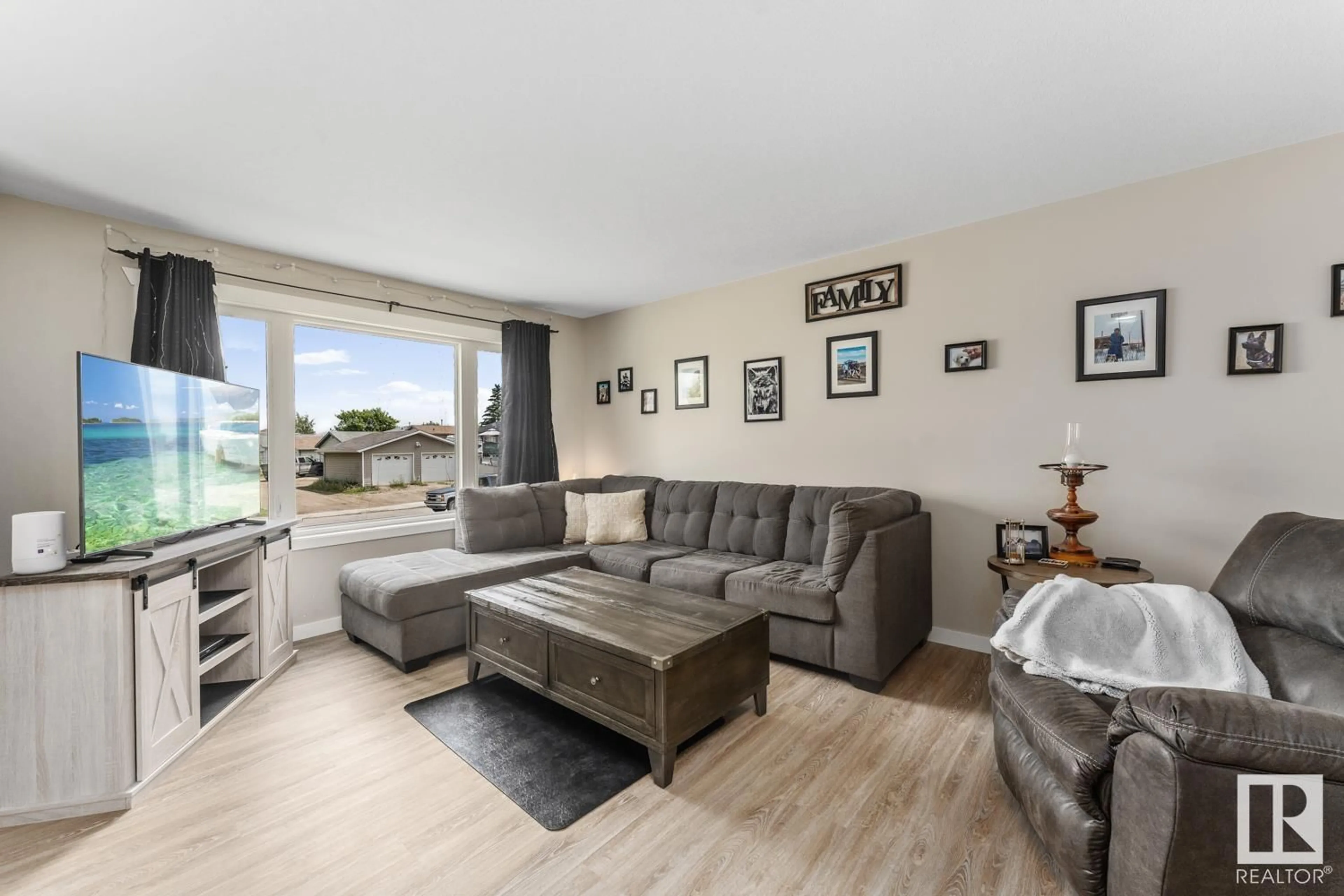4302 39 ST, Bonnyville Town, Alberta T9N2K1
Contact us about this property
Highlights
Estimated ValueThis is the price Wahi expects this property to sell for.
The calculation is powered by our Instant Home Value Estimate, which uses current market and property price trends to estimate your home’s value with a 90% accuracy rate.$361,000*
Price/Sqft$274/sqft
Days On Market29 days
Est. Mortgage$1,417/mth
Tax Amount ()-
Description
Prime location directly across from H.E.B, everything you need is just a stone's throw away. With new shingles installed in 2024, fresh flooring, trim, and doors, and a new furnace for both the house and garage, this home is truly move-in ready. Upon entering, you'll be greeted by a welcoming entrance with a large closet that leads to a bright and airy living room. The kitchen with new stainless steel appliances and ample storage space. The back entrance provides easy access to the fully fenced backyard (2023) and heated double detached garage. The primary bedroom awaits with a half-bath ensuite and a generously sized closet. The main floor also includes two additional bedrooms and a full 4pc bath. Venture downstairs to find a huge rec room perfect for entertaining, a laundry area, ample storage, and a den that can be easily converted into a fourth bedroom. Theres also potential for a fifth bedroom and a third bathroom, with the initial setup already in placejust bring your finishing touches. (id:39198)
Property Details
Interior
Features
Basement Floor
Family room
Den
Laundry room
Property History
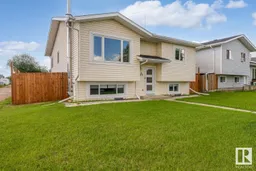 35
35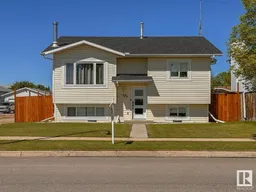 24
24
