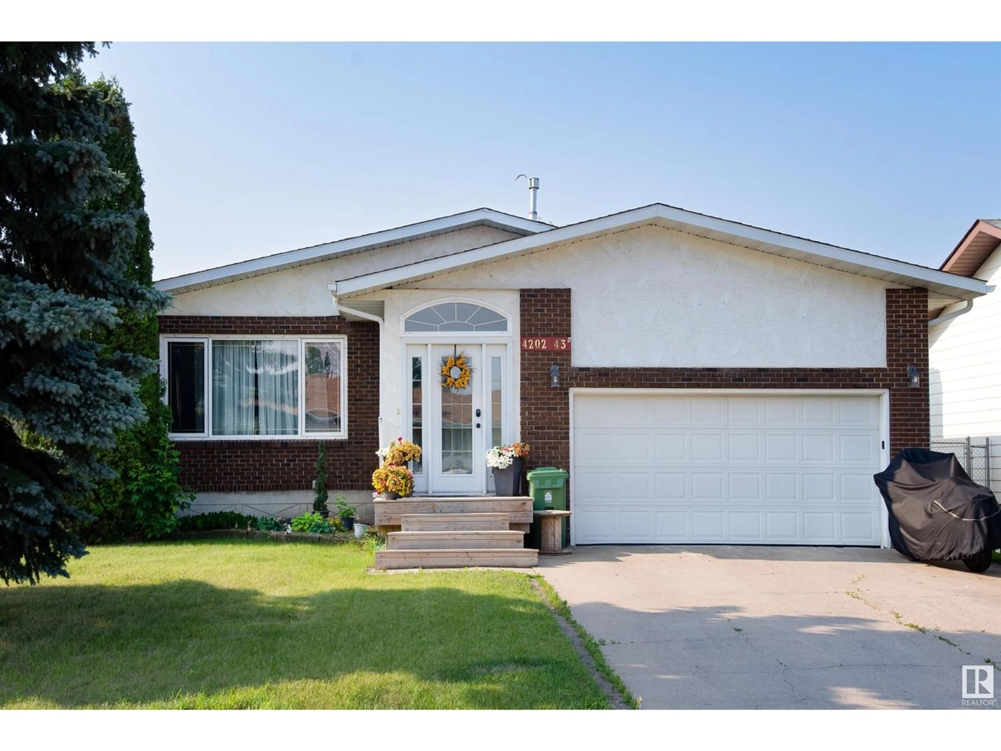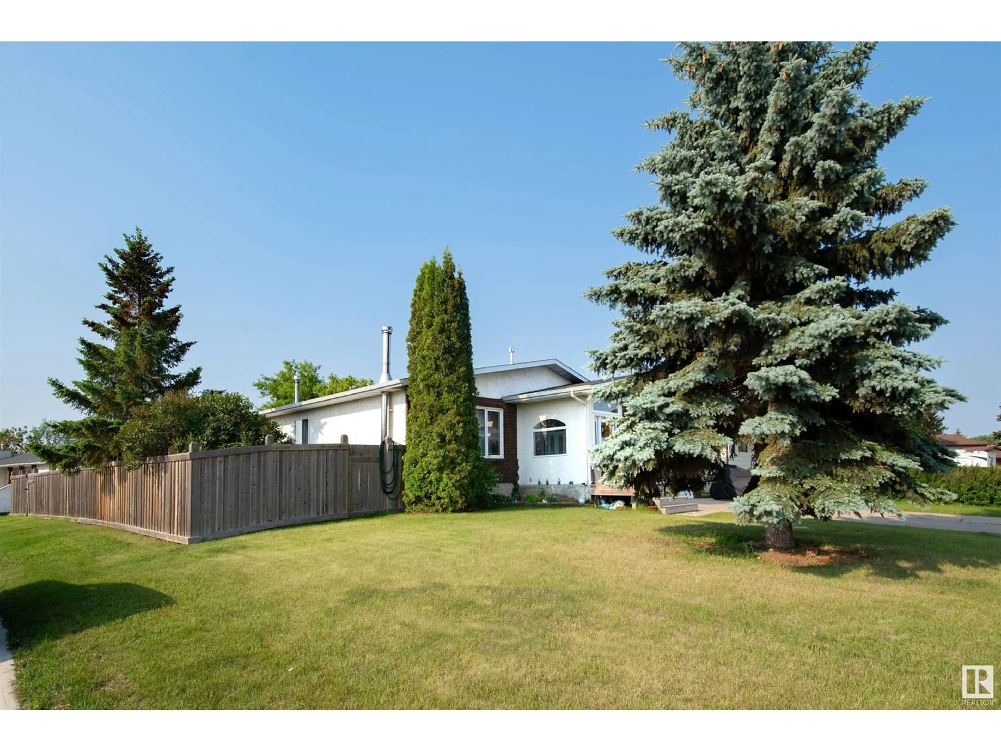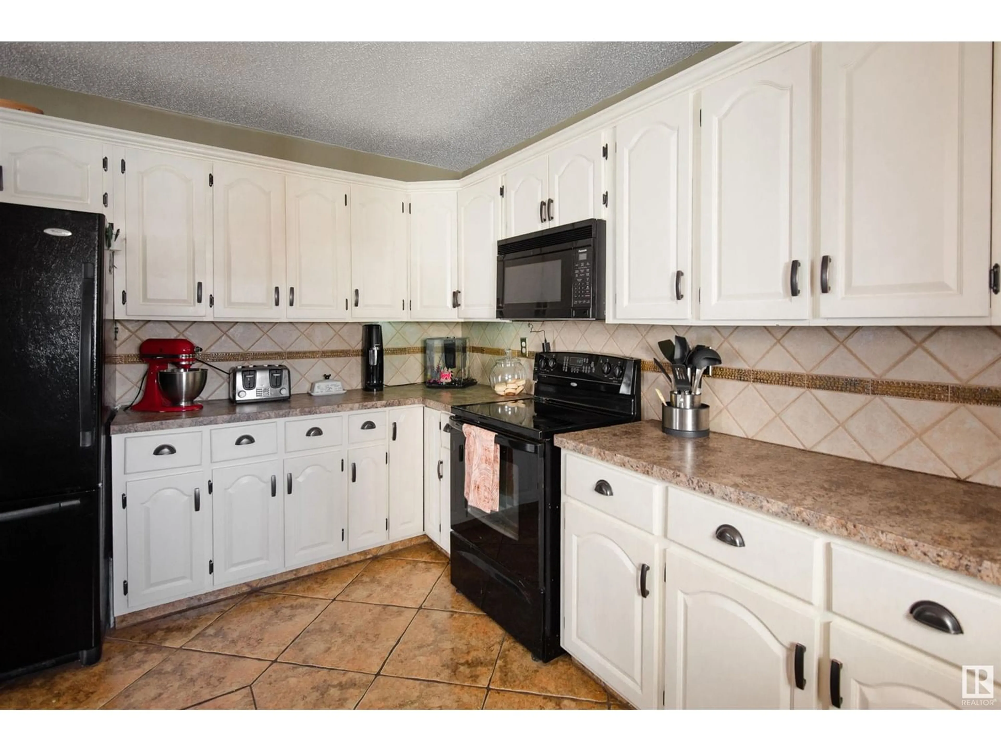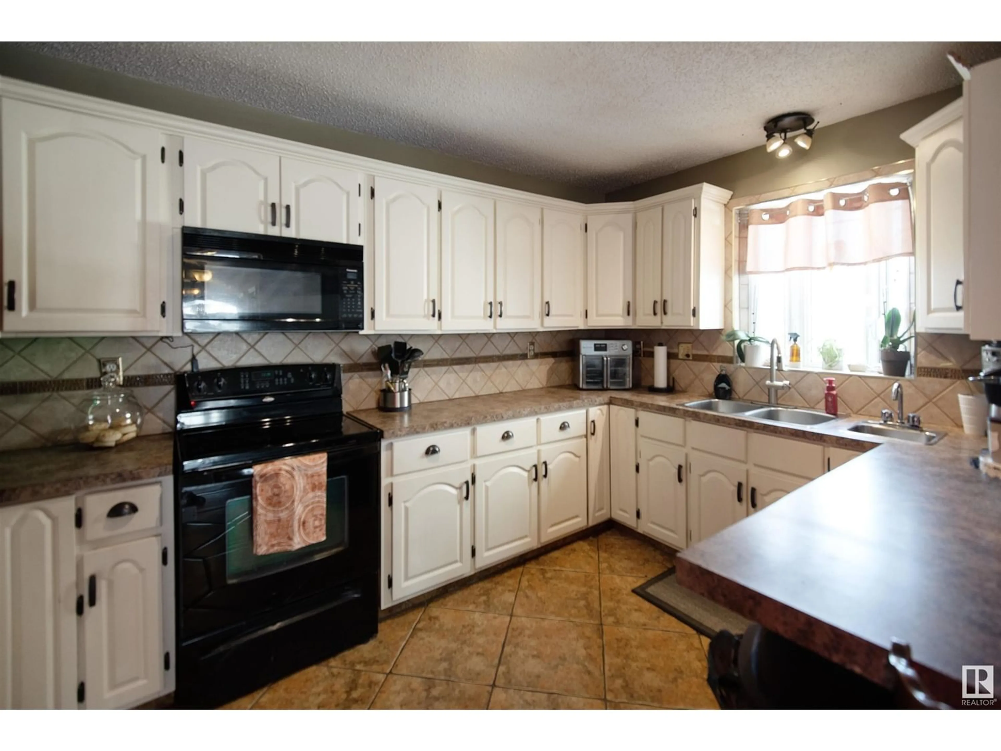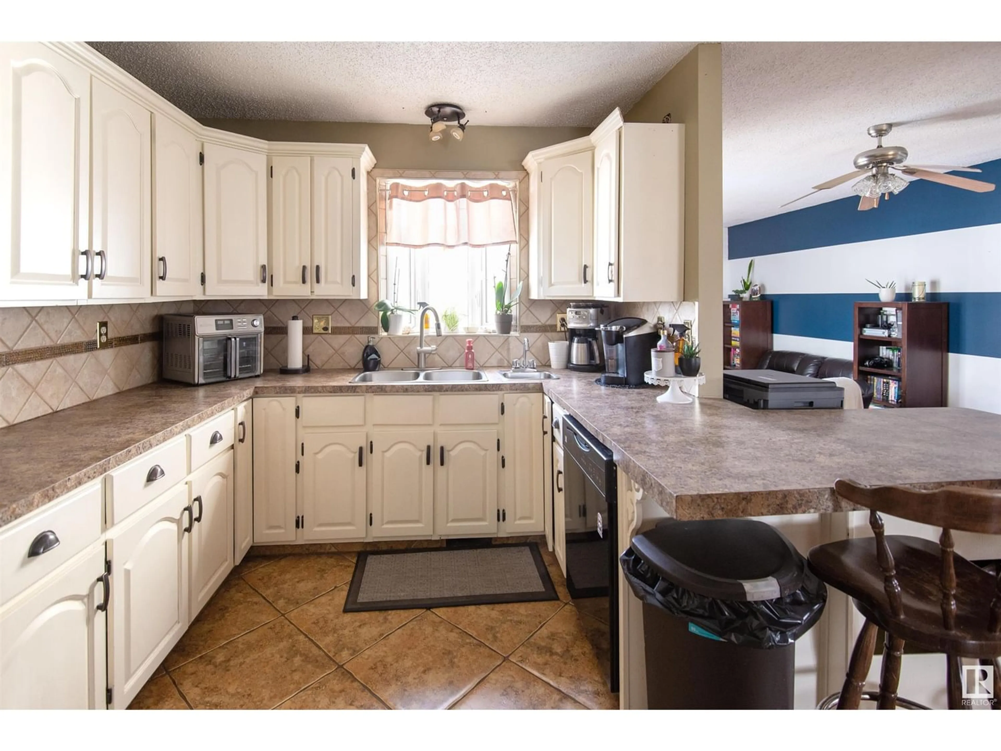4202 43A AV, Bonnyville Town, Alberta T9N1W7
Contact us about this property
Highlights
Estimated ValueThis is the price Wahi expects this property to sell for.
The calculation is powered by our Instant Home Value Estimate, which uses current market and property price trends to estimate your home’s value with a 90% accuracy rate.Not available
Price/Sqft$174/sqft
Est. Mortgage$1,460/mo
Tax Amount ()-
Days On Market1 year
Description
Looking for a large family home? This 1950+ sq/ft home is it! The spacious and welcoming entryway leads to massive open concept living/dining room, large kitchen with ample cupboard and counter space. A second sunken living room is a cozy spot to read a book in front of the wood burning stove, or space for the kiddo's to play. Master bedroom features TV nook, his and hers closets, and a recently renovated 2-piece ensuite. 2 other bedrooms and a 4 piece bath with tile shower complete the upstairs. Large basement features 2 bedrooms, 3 piece bath, second kitchen/wet bar, large storage rooms, cold room, and a huge living room area with wood stove. Huge plus, the basement is easily set up as an in-law or granny suite with separate entrance to back yard, separate heat controls and washer/dryer. Outside you will find a large stamped concrete patio, bbq deck, large 6ft wood fence for privacy, fire pit area, and plenty of space for the kids to play. Bonus attached heated garage! (id:39198)
Property Details
Interior
Features
Basement Floor
Bedroom 4
Bedroom 5
Exterior
Parking
Garage spaces 2
Garage type -
Other parking spaces 0
Total parking spaces 2

