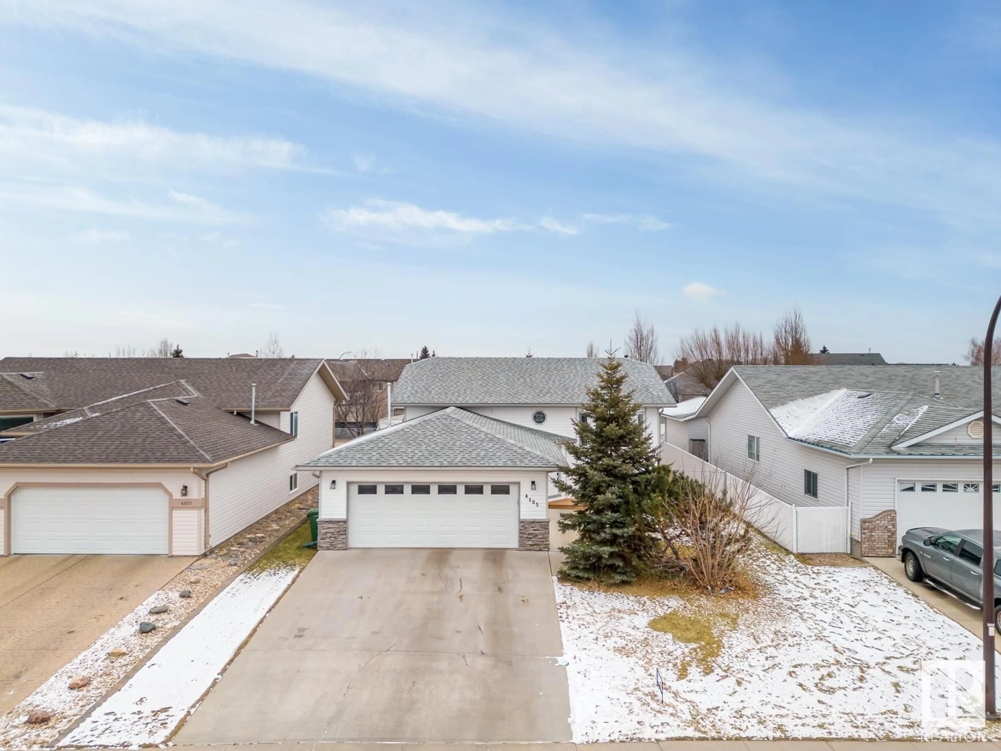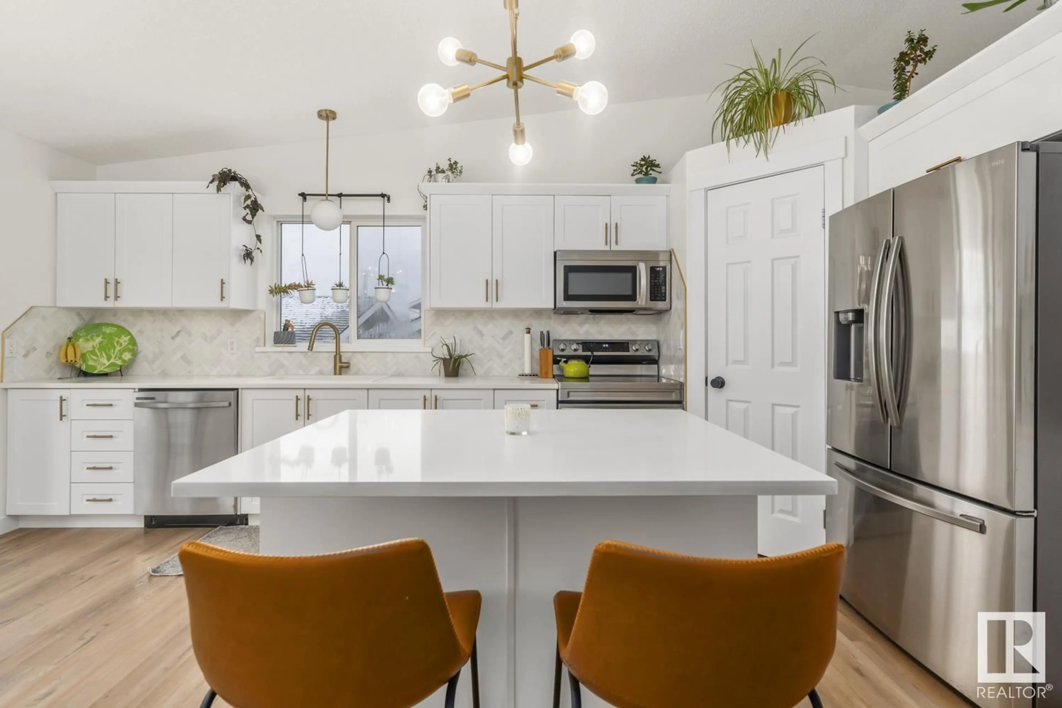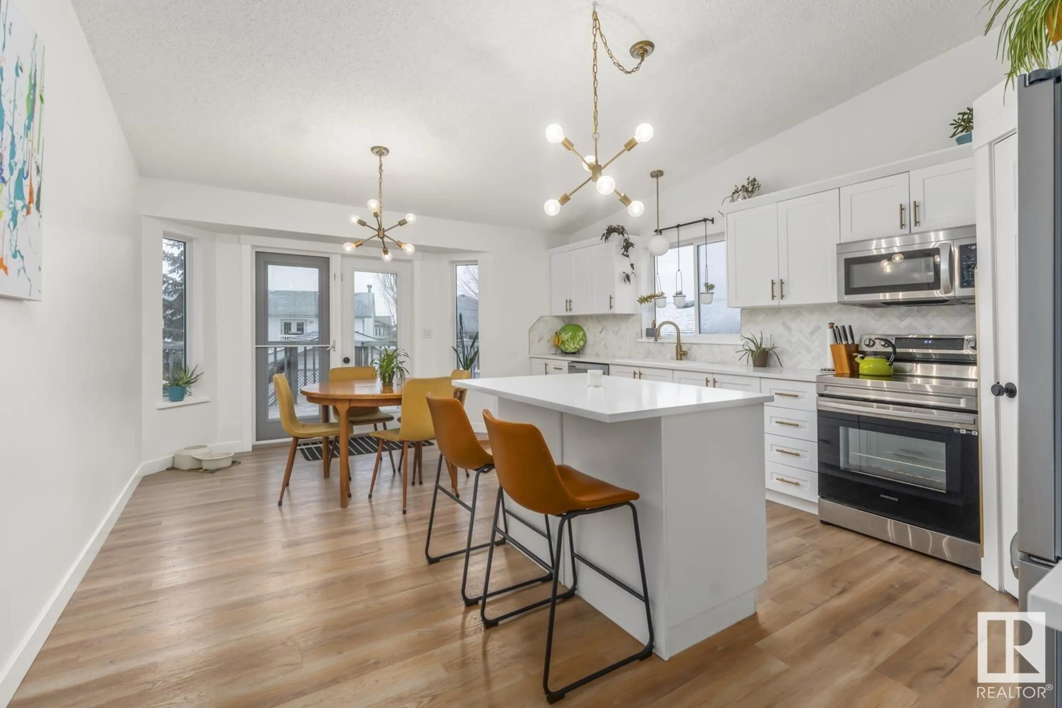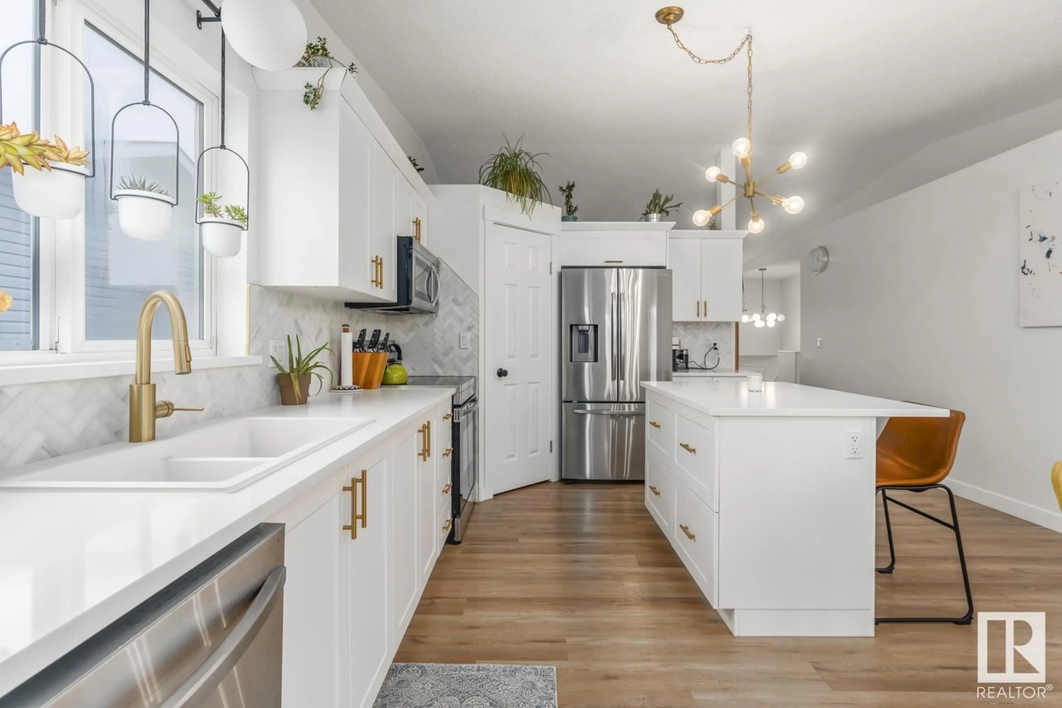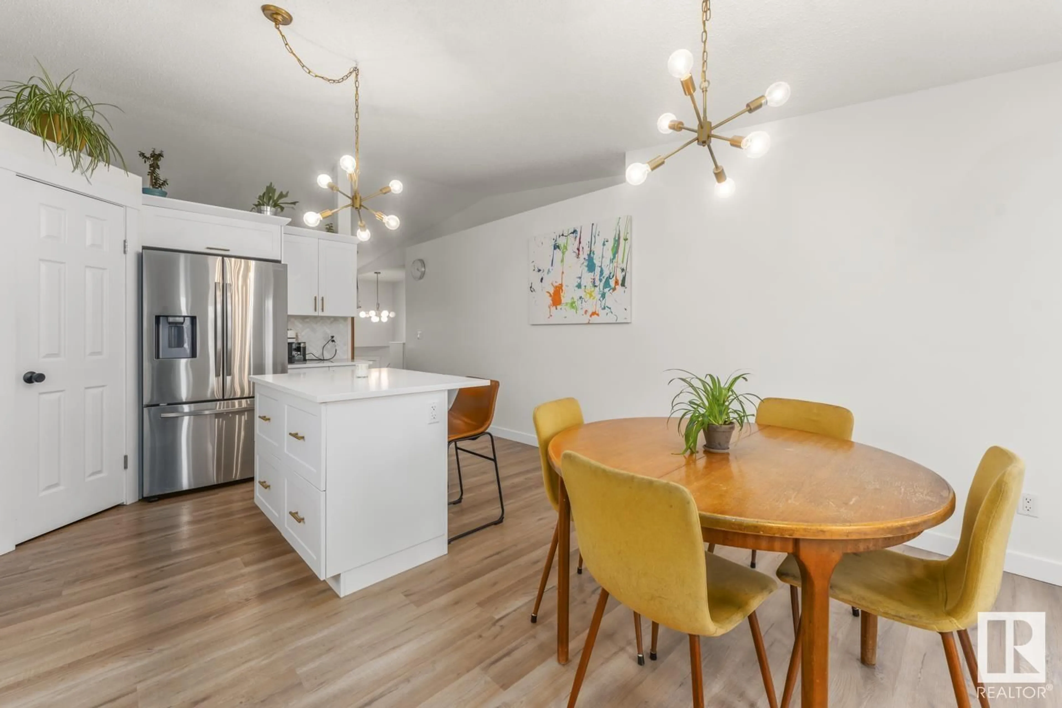4105 39A ST, Bonnyville Town, Alberta T9N1V5
Contact us about this property
Highlights
Estimated ValueThis is the price Wahi expects this property to sell for.
The calculation is powered by our Instant Home Value Estimate, which uses current market and property price trends to estimate your home’s value with a 90% accuracy rate.Not available
Price/Sqft$323/sqft
Est. Mortgage$1,714/mo
Tax Amount ()-
Days On Market1 year
Description
Welcome to this FULLY RENOVATED bi-level, located on a quiet street, close to schools, parks, & Jessie Lake trail. The bright entryway welcomes you to either the open style main floor or the fully finished lower lever. Main floor features luxury vinyl plank throughout, vaulted ceilings & is flooded with natural sunlight. A stunning kitchen with shaker style cabinetry, white quartz counter tops, marble herringbone backsplash, gold fixtures, stainless steel appliances & an island with ample storage make it ideal for any family. Spacious living room, 4pc main bath, & 3 BDRM's including the primary with a walk in closet & 3pc ensuite complete the upper level. The basement features in floor heat, large window's, a huge open space great for many different configurations, 4th BDRM, 3pc bath, & bright laundry room. This home has been completely renovated in 2022 from top to bottom. Including updated plumbing, electrical, shingles & hot water tank. Yard is fully fenced with RV parking in the back. (id:39198)
Property Details
Interior
Features
Basement Floor
Family room
Laundry room
Bedroom 4

