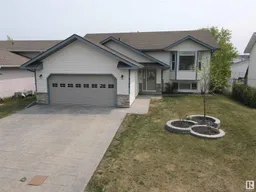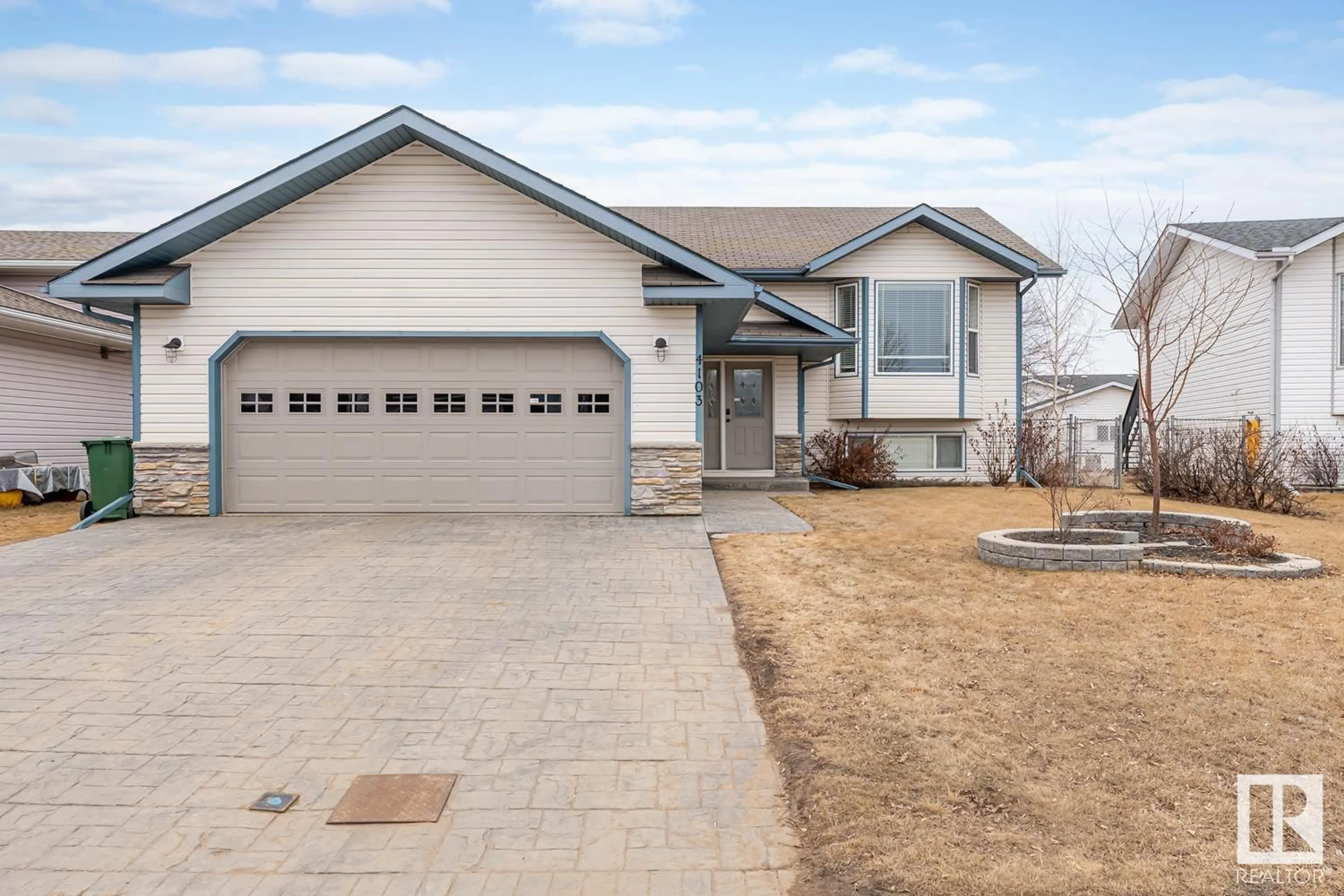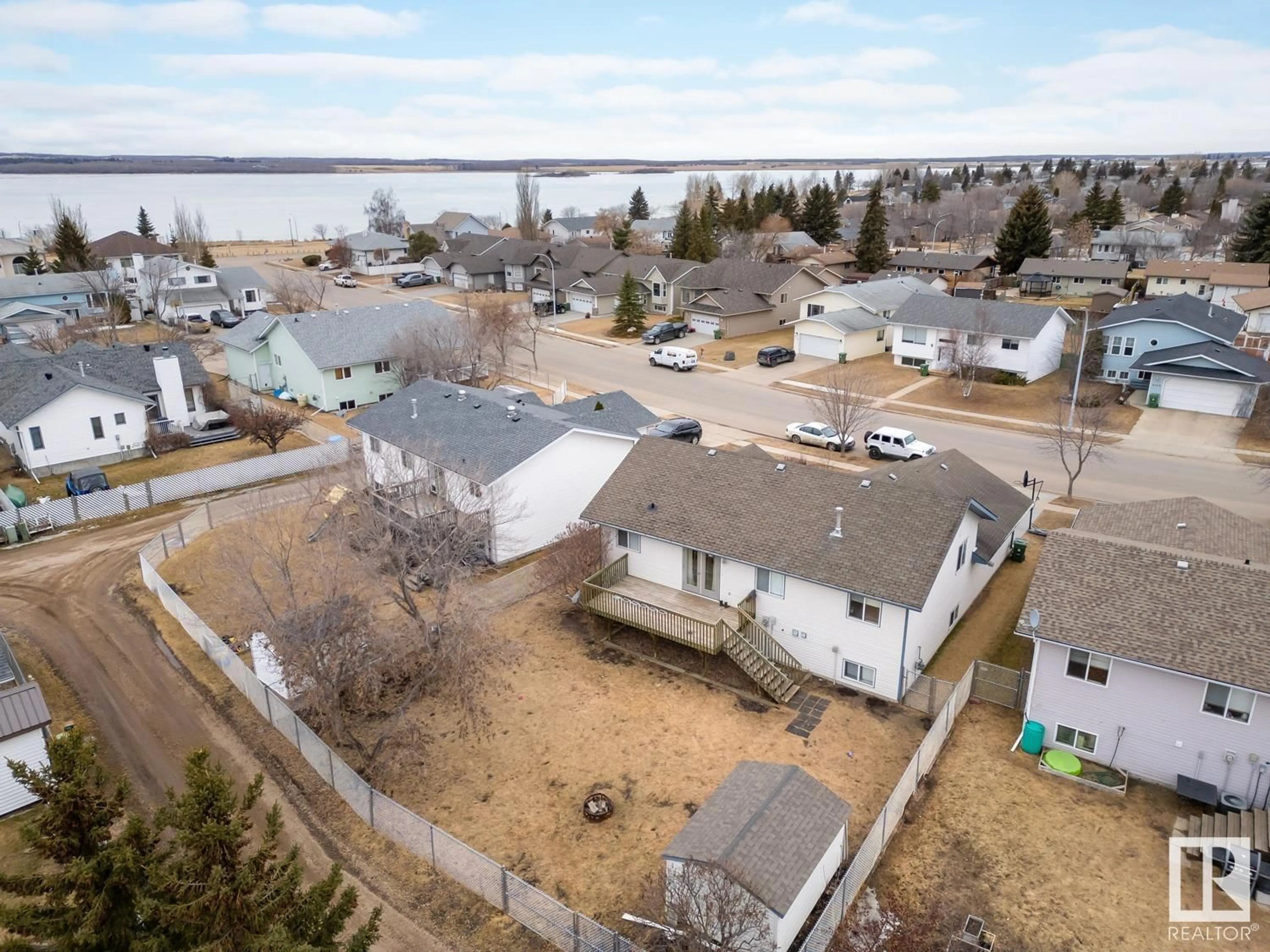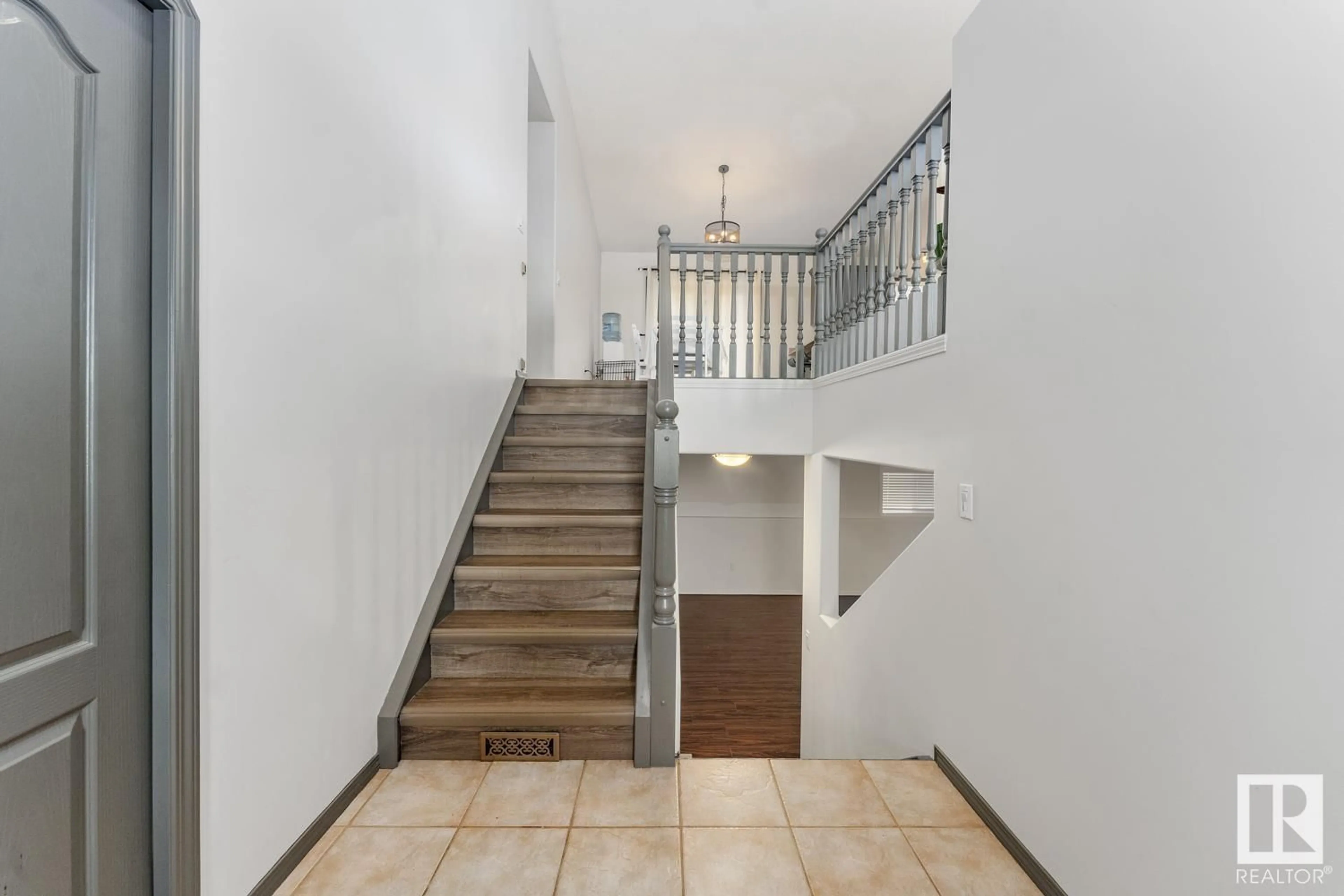4103 42 ST, Bonnyville Town, Alberta T9N1S5
Contact us about this property
Highlights
Estimated ValueThis is the price Wahi expects this property to sell for.
The calculation is powered by our Instant Home Value Estimate, which uses current market and property price trends to estimate your home’s value with a 90% accuracy rate.$361,000*
Price/Sqft$267/sqft
Days On Market113 days
Est. Mortgage$1,481/mth
Tax Amount ()-
Description
Beautiful 1287 sq. ft. newly renovated bi-level located close to schools and parks. This 3 bedroom, 2 bathroom home with double attached garage is what you have been looking for! The bright and spacious entryway welcomes you into the home at first glance. Upstairs you have a well appointed kitchen with walk-in pantry and stainless steel appliances. The comfortable living room has large windows that allow plenty of natural light in. The master bedroom has a walk in closet and 3 piece en-suite. There are two more bedrooms and 4 pc. main bath to complete the upstairs. Downstairs features a massive family room, full laundry room, storage, and the rest awaits your finishing touches. Outside you'll find a large deck located off the dining room which overlooks into your well maintained, fully fenced, mature backyard. Shingles just replaced May 2024, new paint, new flooring and refurbished kitchen. (id:39198)
Property Details
Interior
Features
Basement Floor
Family room
Property History
 24
24 31
31


