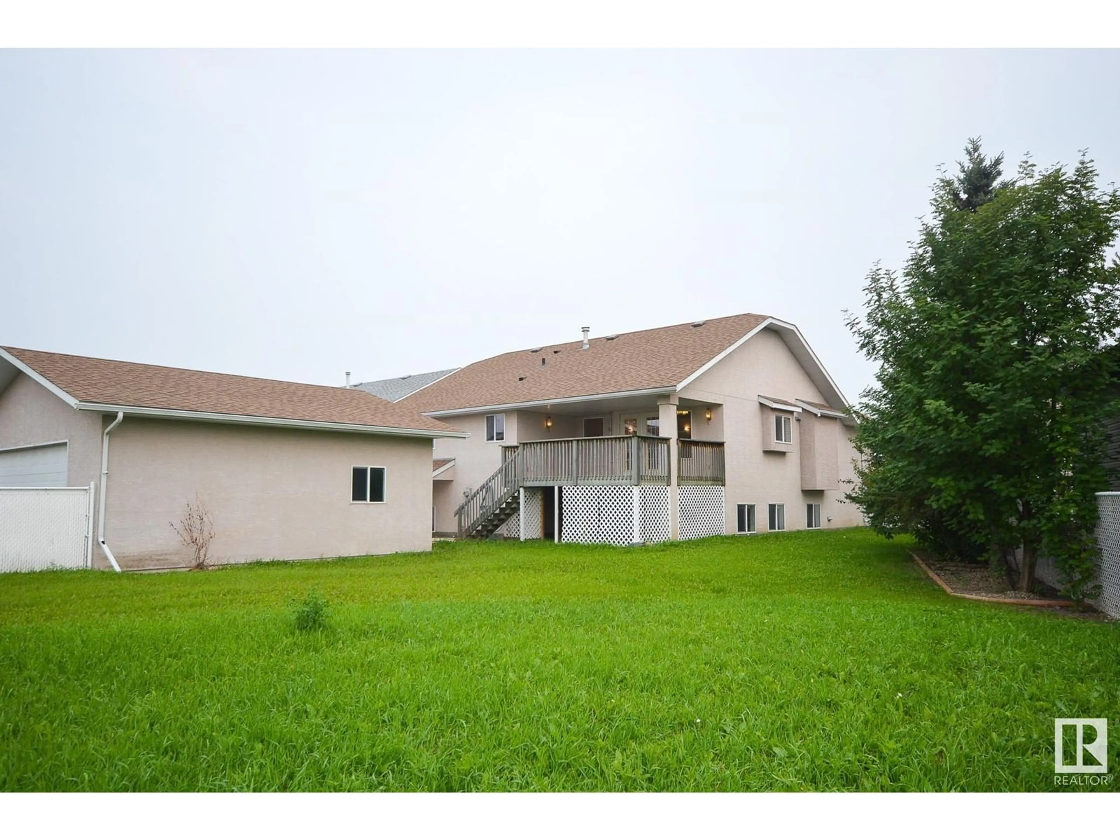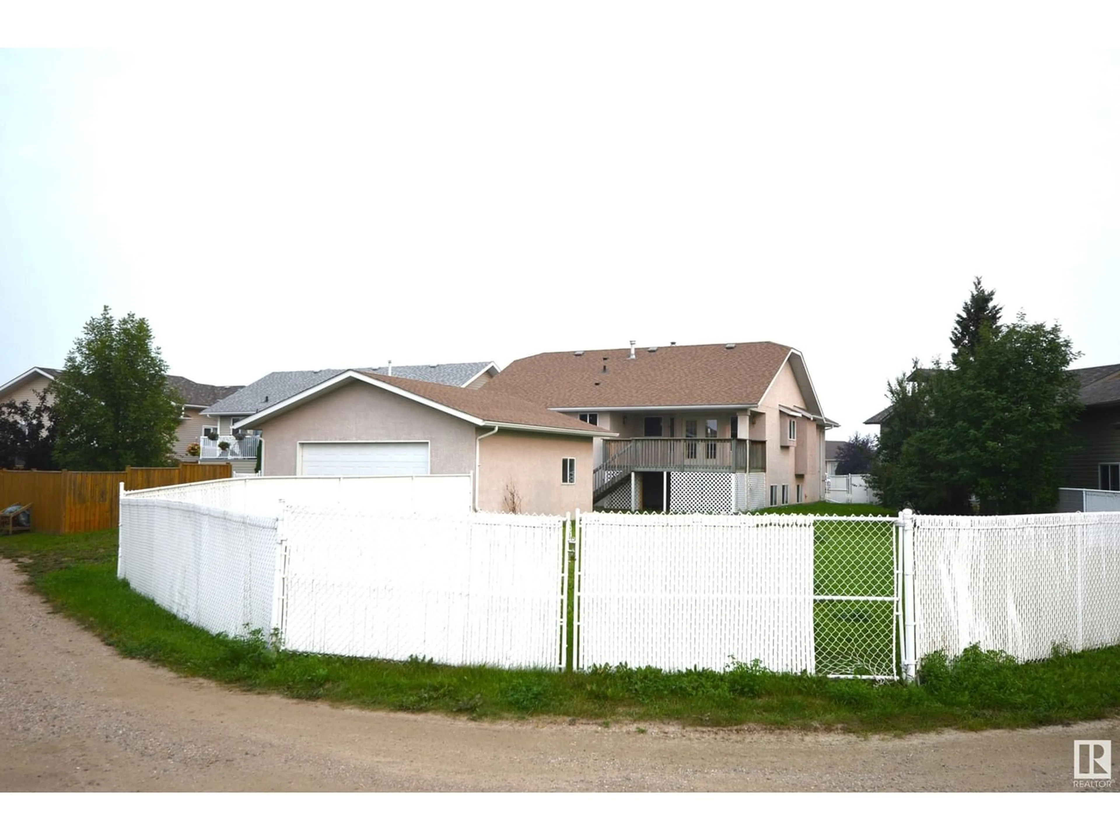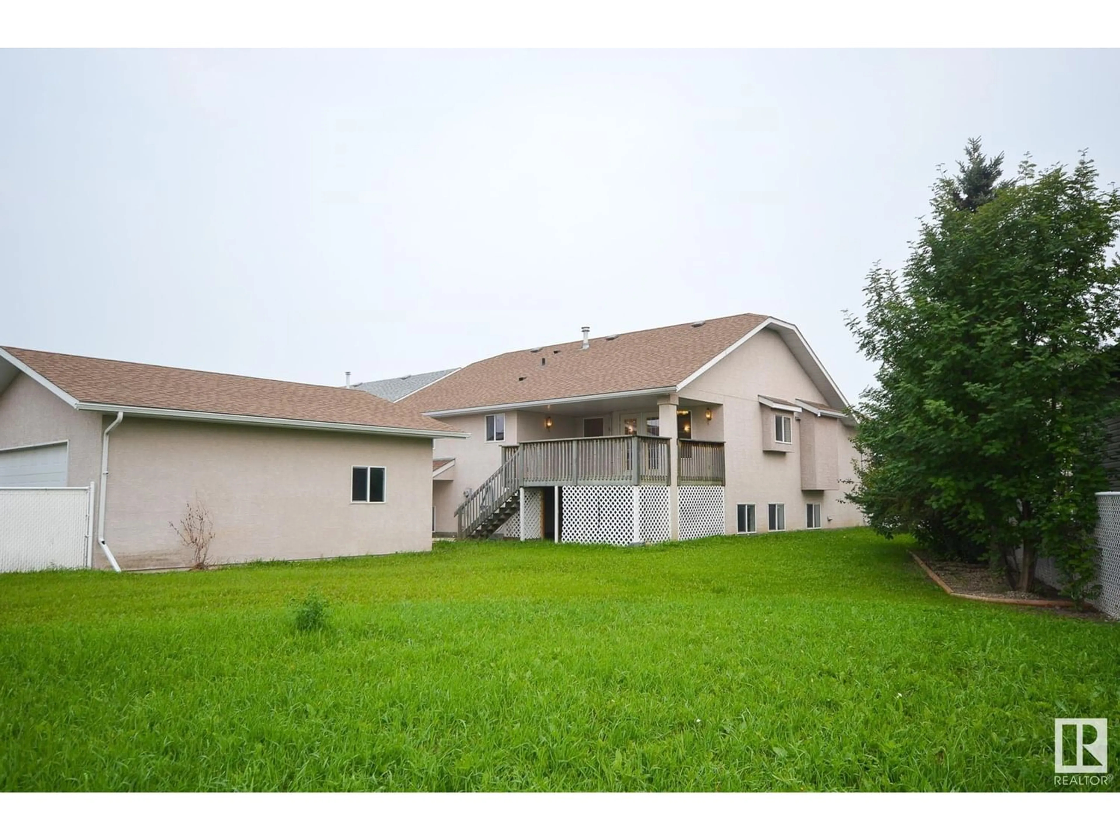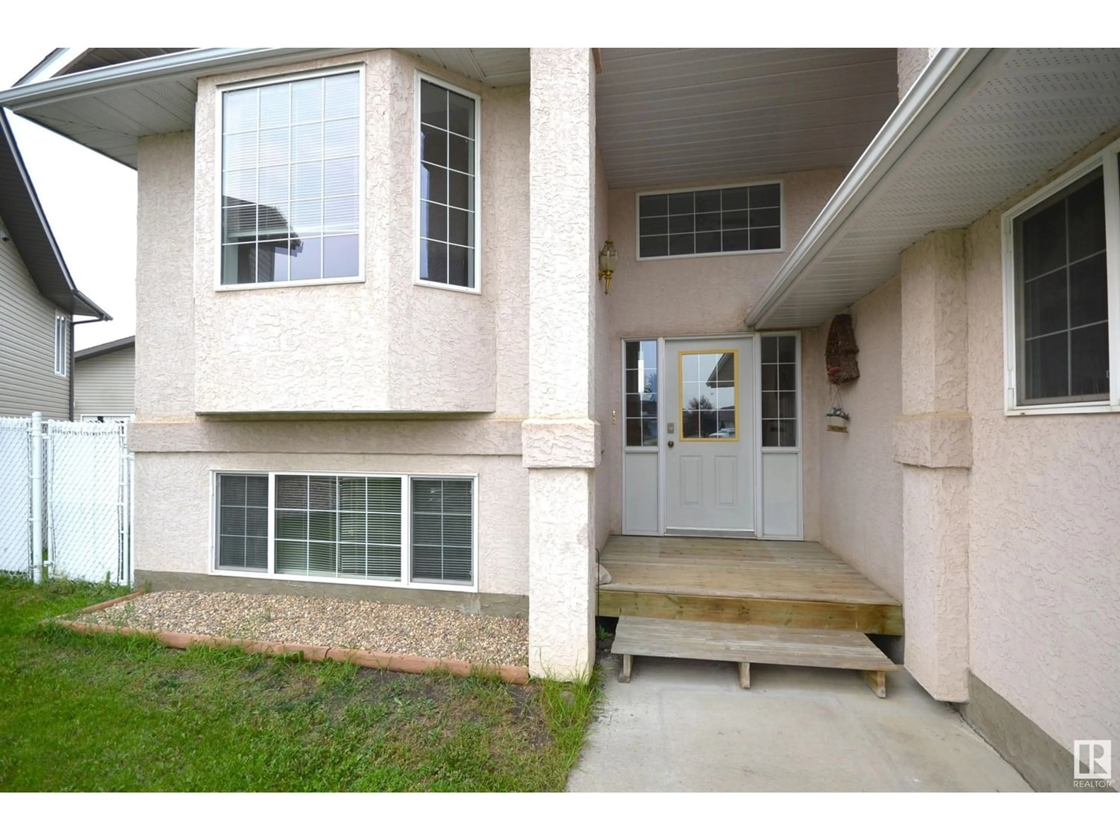4014 38 ST, Bonnyville Town, Alberta T9N2J1
Contact us about this property
Highlights
Estimated ValueThis is the price Wahi expects this property to sell for.
The calculation is powered by our Instant Home Value Estimate, which uses current market and property price trends to estimate your home’s value with a 90% accuracy rate.Not available
Price/Sqft$262/sqft
Est. Mortgage$1,717/mo
Tax Amount ()-
Days On Market356 days
Description
Surprise! Extra Shop. Guest Suite in lower & walk out back entry. Large pie lot. This kind of property does not come along very often. Facing south giving plenty natural light throughout. Main level has the hardwood flooring, maple cabinets, 2x dining area, vault ceiling, wood stove, laundry, 3 bedrooms, 2 baths, patio doors to back covered deck and plenty of natural light flowing through. Attached double garage is finished, work bench & extra shelving. Lower level has a second family/rec room with 3 pc bathroom and garden doors that close off the back living suite. Custom bilevel house has a built in living area that is a lockable separate kitchen, dining, living room, bedroom, bathroom area with large windows that doesn't feel like a basement at all. In-floor heat for basement, extra laundry, another bedroom, storage room and back entrance/mud room to the yard with 30'x30' (appx) shop (not heated). Stucco finish gives longevity, shingles in good shape, well maintained, no smoking, no pets house. (id:39198)
Property Details
Interior
Features
Main level Floor
Bedroom 3
Laundry room
Dining room
Kitchen
Exterior
Parking
Garage spaces 8
Garage type -
Other parking spaces 0
Total parking spaces 8




