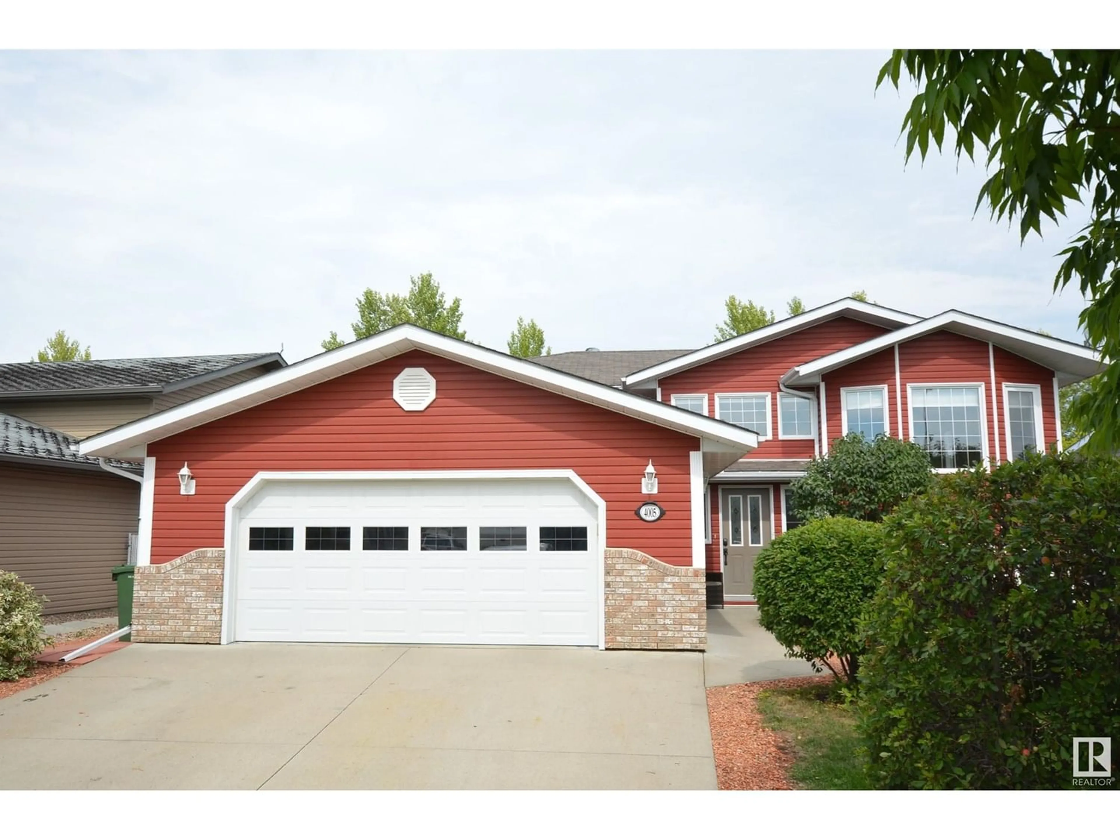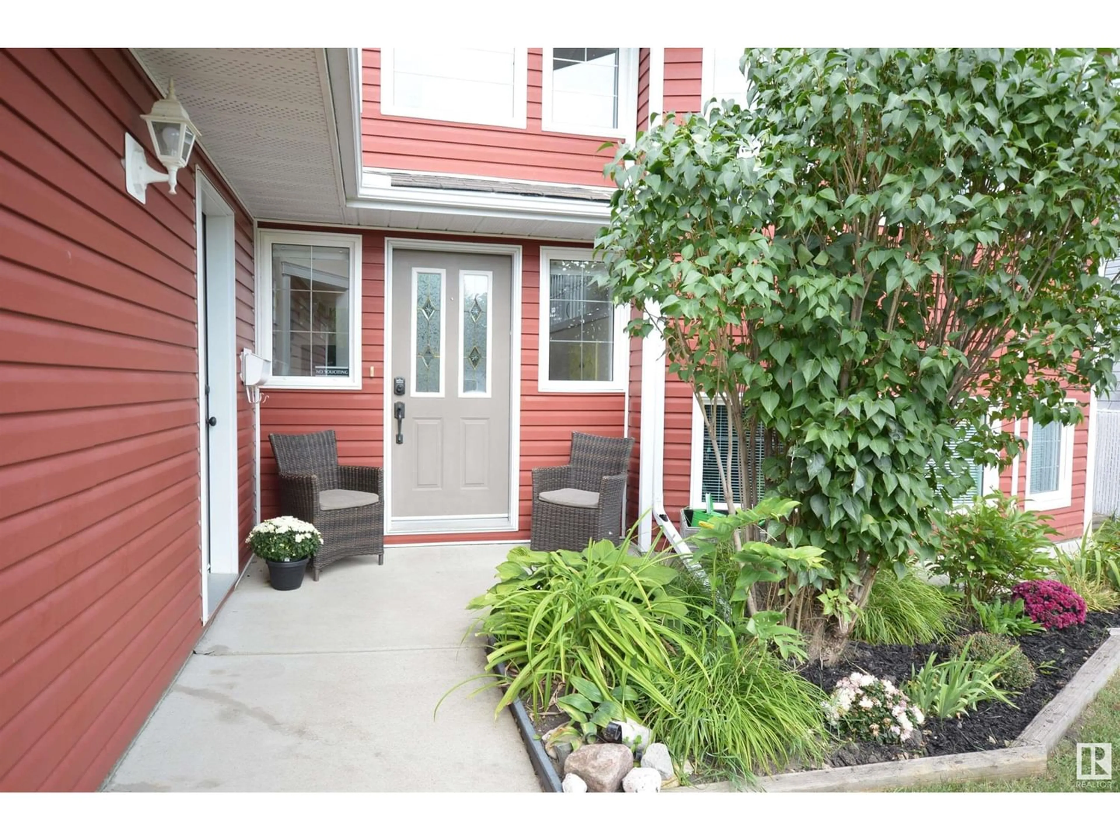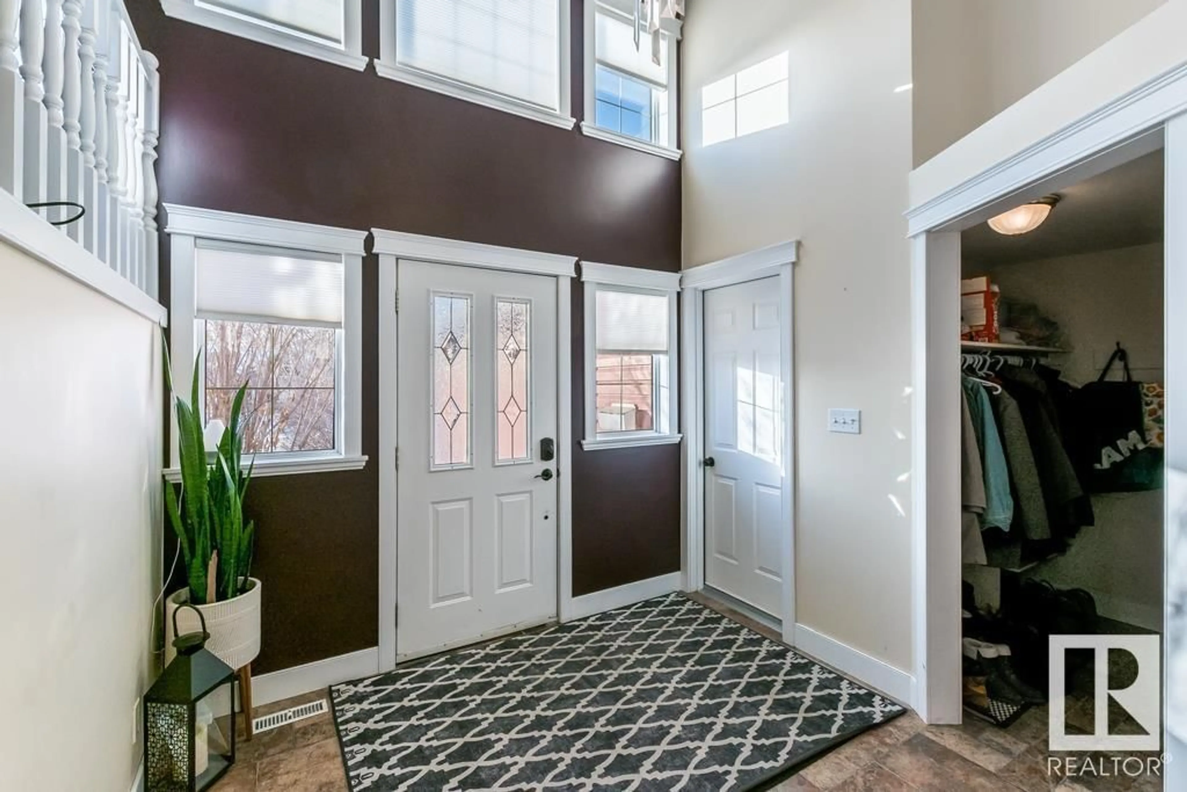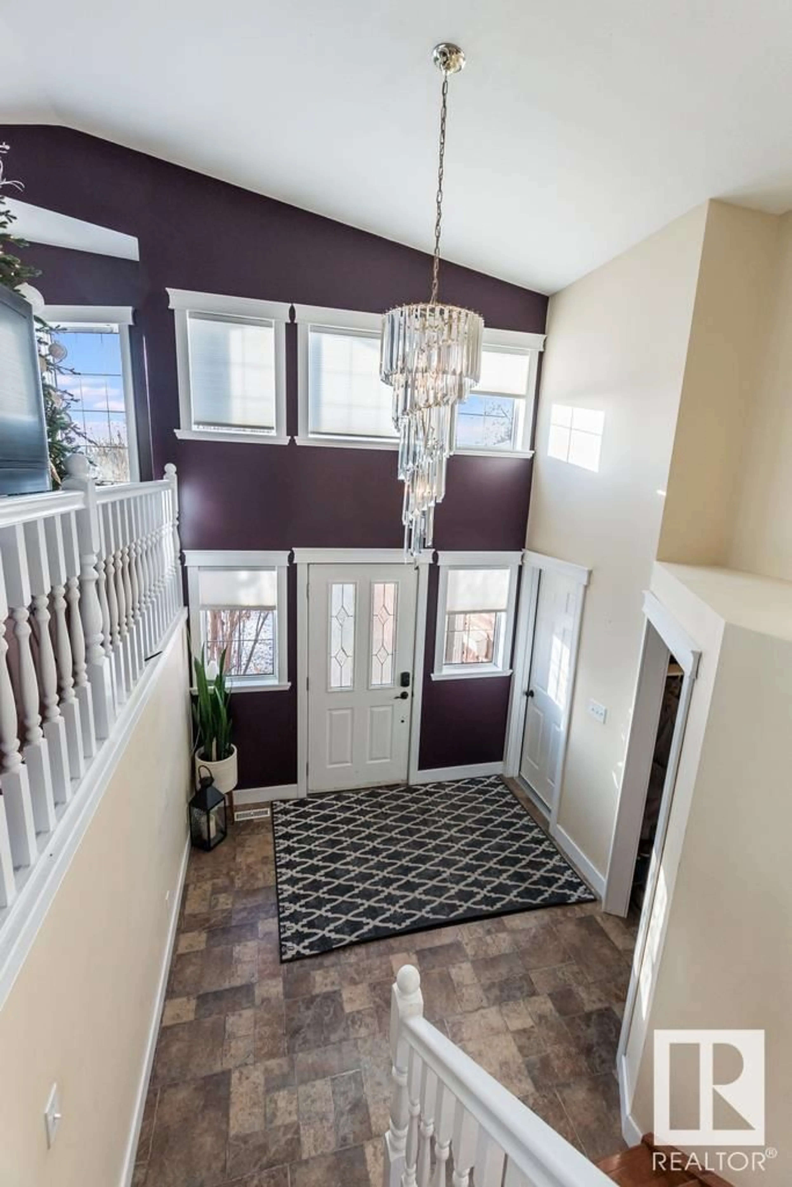4005 41 AV, Bonnyville Town, Alberta T9N1T3
Contact us about this property
Highlights
Estimated ValueThis is the price Wahi expects this property to sell for.
The calculation is powered by our Instant Home Value Estimate, which uses current market and property price trends to estimate your home’s value with a 90% accuracy rate.Not available
Price/Sqft$253/sqft
Est. Mortgage$1,674/mo
Tax Amount ()-
Days On Market1 year
Description
Growing Families - Here's the space you Crave!! Upgraded and well maintained throughout the years! Enjoy this big, beautiful bi- level with large entrance and walk in boot room. Great main living area with hardwood floors, tons of windows and vaulted ceiling. Galley kitchen has plenty of white cabinetry, pantry and bright spacious dining with garden door to back deck. 6 large bedrooms and 3 baths including a master with built in night stands, walk in closet and 4 pc ensuite. Basement is fully developed with cozy rec room with gas fireplace, laundry room with cabinets, folding counter and sink. Many extras including A/C, central vac and underslab heating! Fully fenced yard is nicely landscaped and includes concrete parking pad- great for RV, raised gardens, under deck storage and shed. Attached heated 24' X 24' garage. Lot has alley access and backs onto park and green space. Fantastic location, close to lakeshore drive walking/ biking trails and splash park. Move In Ready! (id:39198)
Property Details
Interior
Features
Basement Floor
Family room




