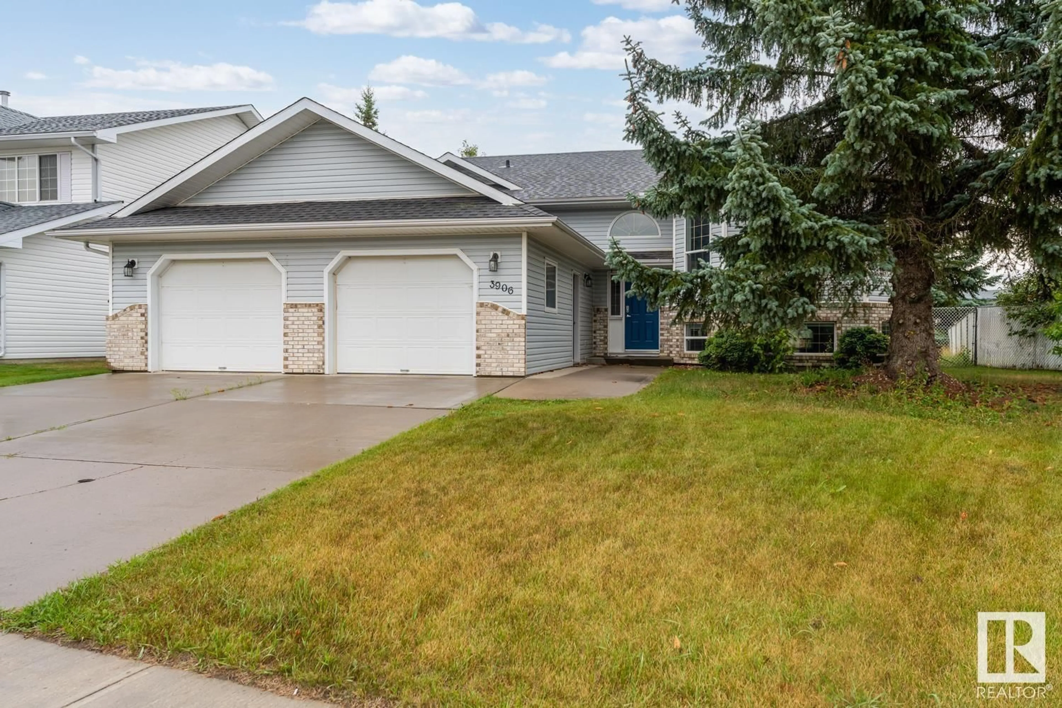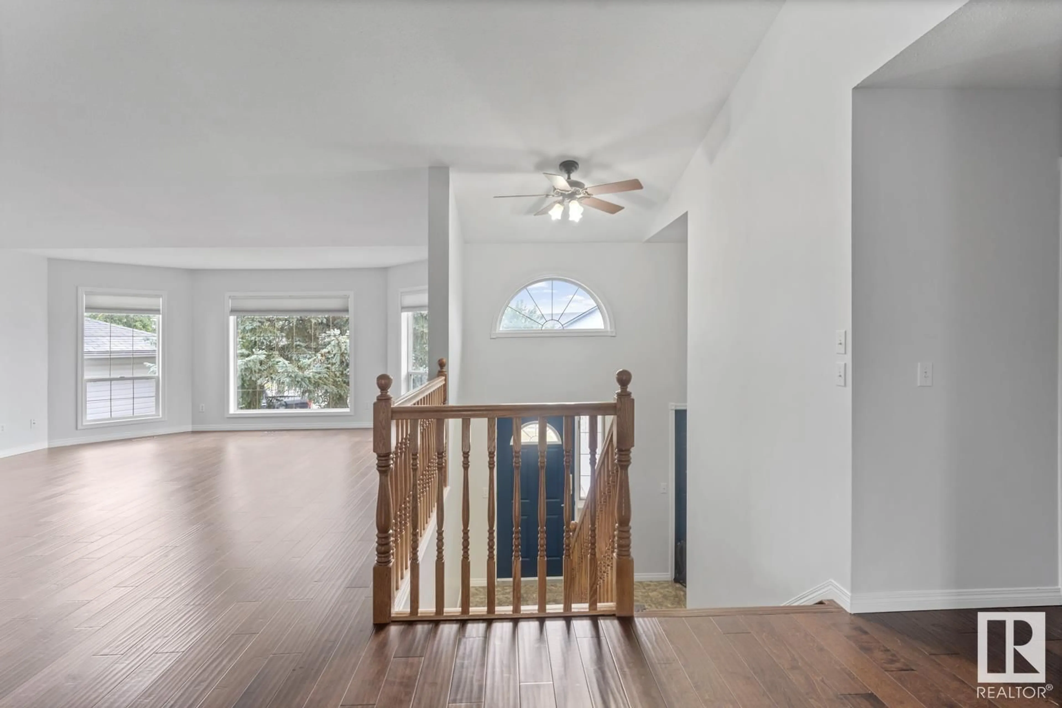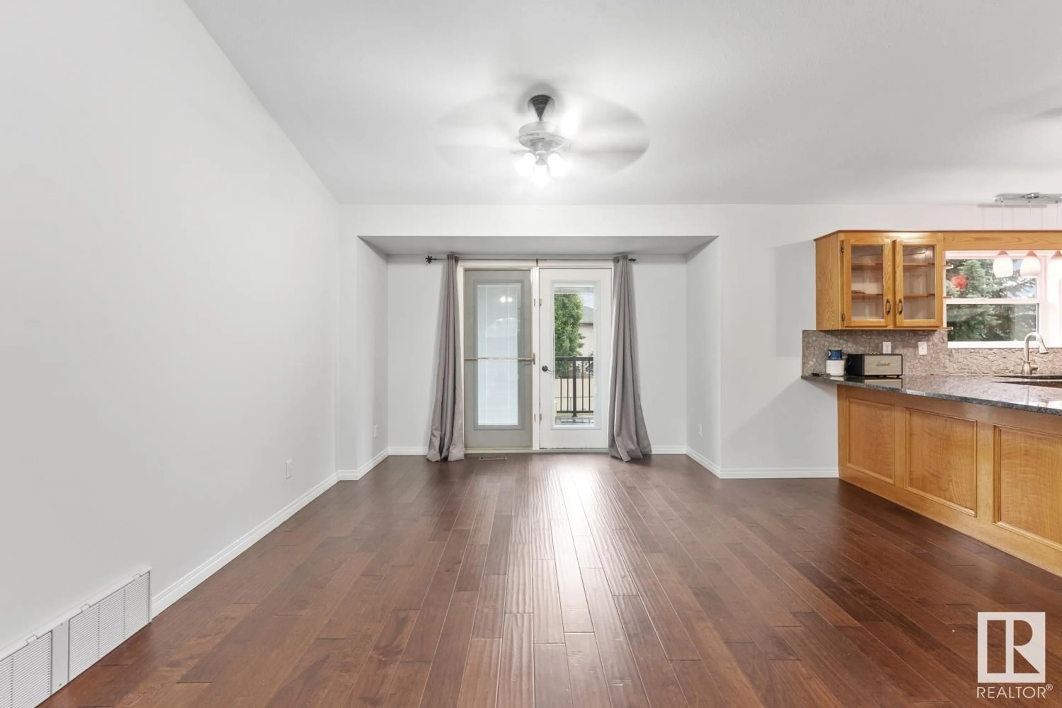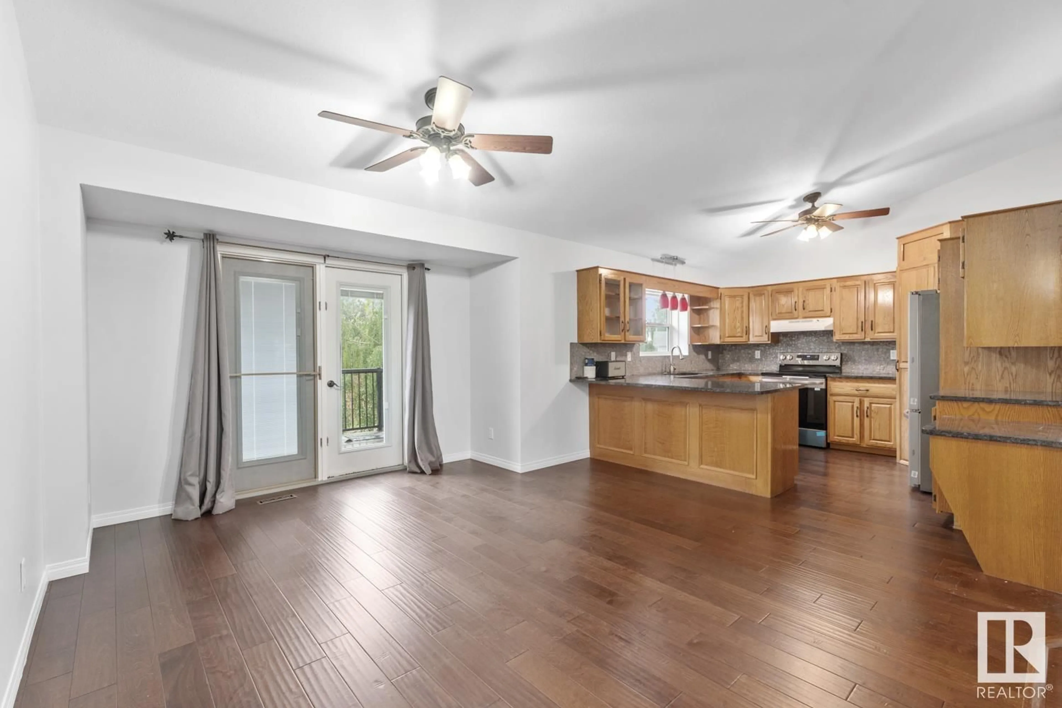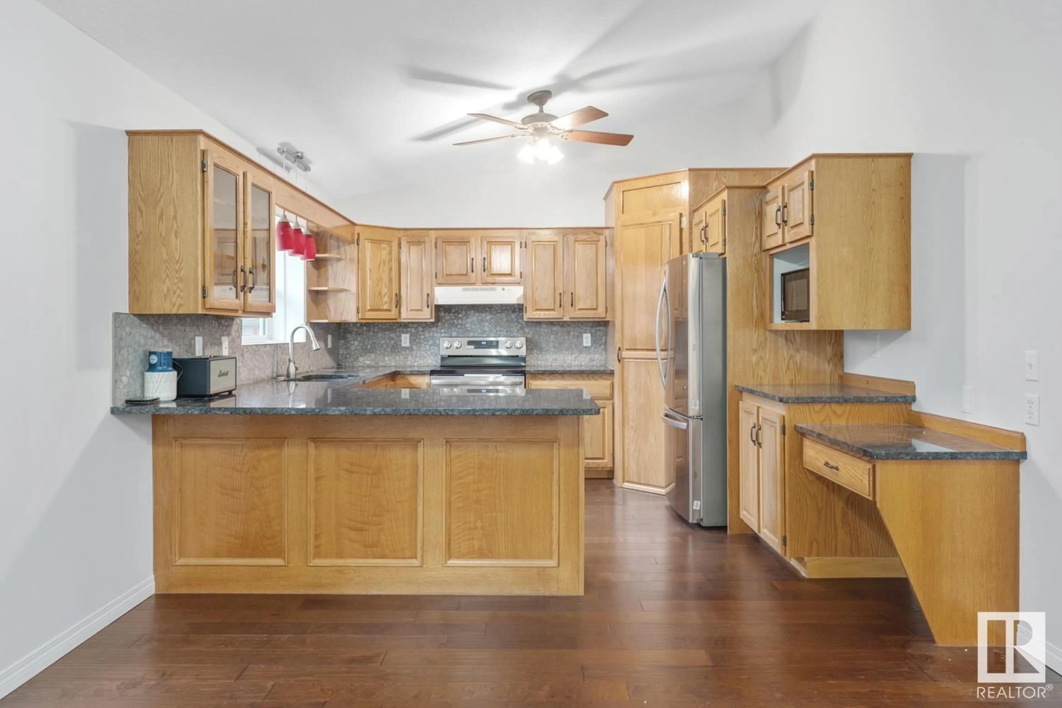3906 41 AV, Bonnyville Town, Alberta T9N1V4
Contact us about this property
Highlights
Estimated ValueThis is the price Wahi expects this property to sell for.
The calculation is powered by our Instant Home Value Estimate, which uses current market and property price trends to estimate your home’s value with a 90% accuracy rate.Not available
Price/Sqft$253/sqft
Est. Mortgage$1,674/mo
Tax Amount ()-
Days On Market130 days
Description
Growing Families Discover Your Perfect Space! This inviting bi-level home offers a warm & welcoming entrance. The main area features engineered hardwood floors, a vaulted ceiling, and a bright, spacious living room. The kitchen boasts abundant cabinetry, granite countertops, a large corner pantry and a built-in desk. Generous dining area opens through garden door to a back deck, perfect for entertaining. 5 bedrooms and 3 bathrooms including a primary suite with walk-in closet and 3-piece ensuite. Enjoy the convenience of main floor laundry! Fully finished basement offers a rec room with a gas fireplace and plenty of storage. Recent upgrades include paint and most appliances. Landscaped and fenced yard has mature trees, firepit, gate to the back alley and an attached double garage. Located in a family-friendly neighborhood close to schools, parks, playgrounds, picnic area and walking/biking trails. Sure To Impress! (id:39198)
Property Details
Interior
Features
Basement Floor
Bedroom 4
Bedroom 5

