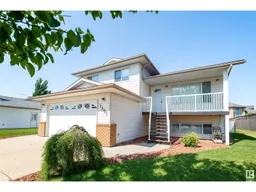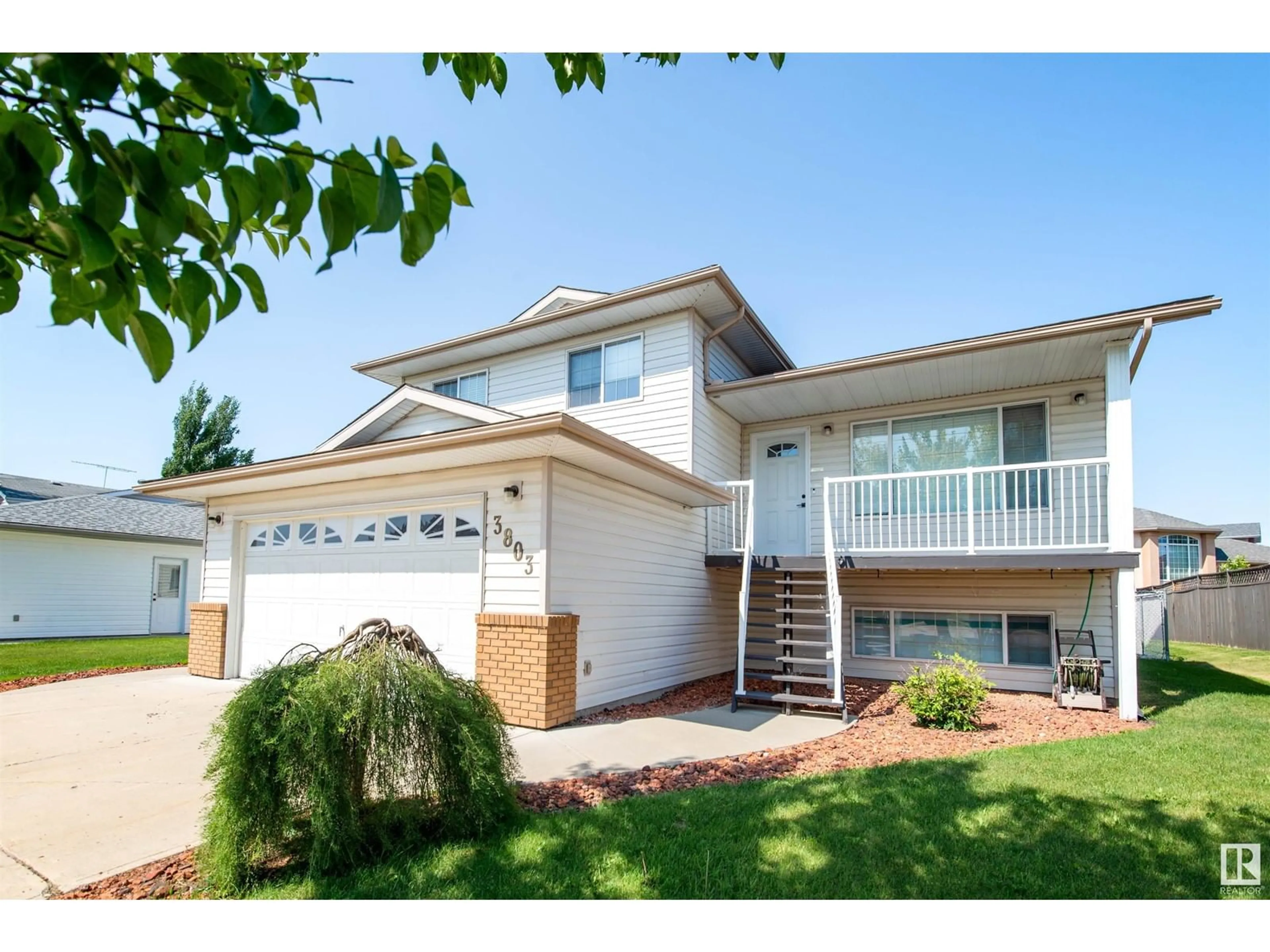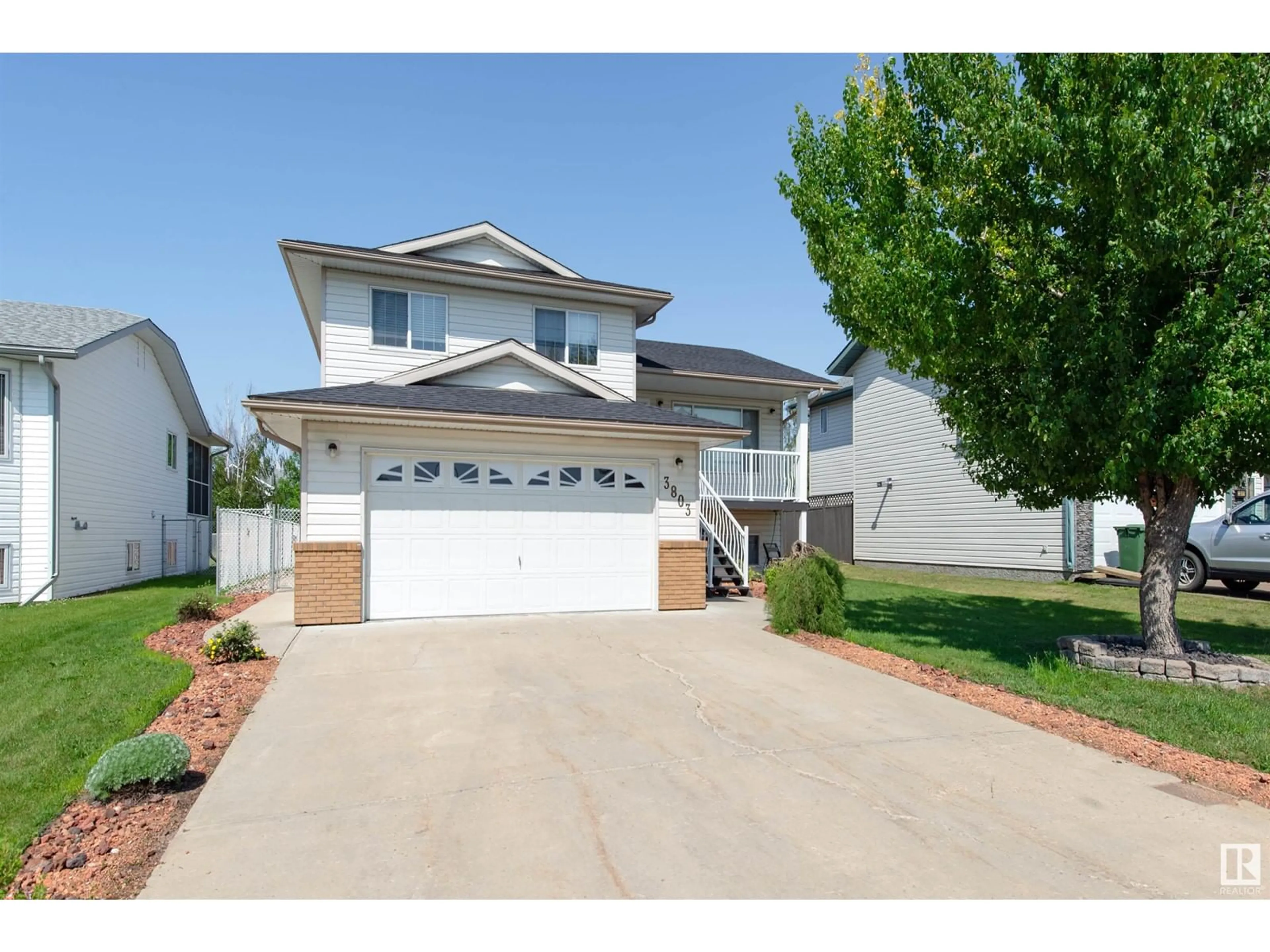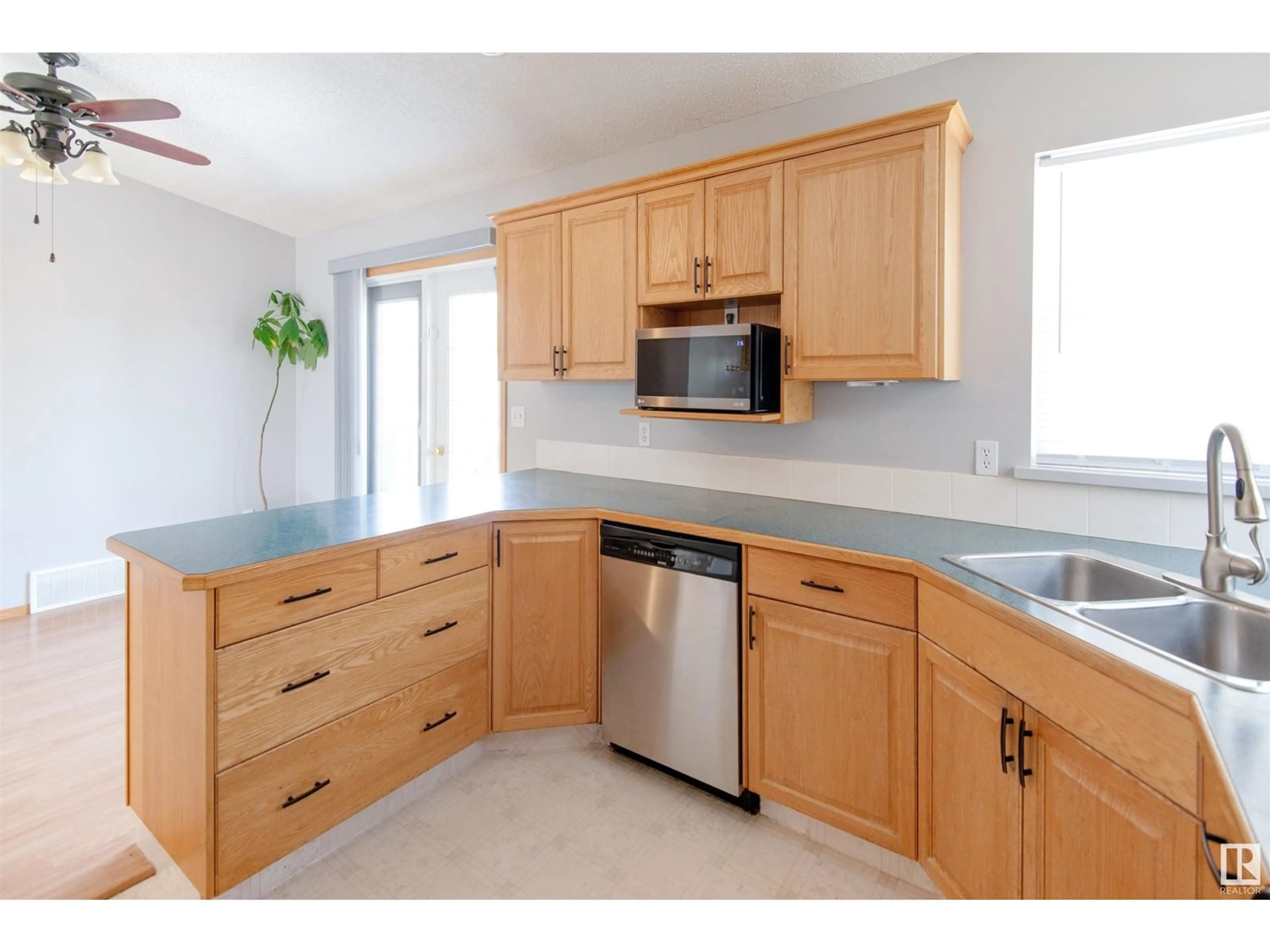3803 40 AV, Bonnyville Town, Alberta T9N1V3
Contact us about this property
Highlights
Estimated ValueThis is the price Wahi expects this property to sell for.
The calculation is powered by our Instant Home Value Estimate, which uses current market and property price trends to estimate your home’s value with a 90% accuracy rate.$583,000*
Price/Sqft$187/sqft
Days On Market17 days
Est. Mortgage$1,395/mth
Tax Amount ()-
Description
Great house in a sweet location! Steps from the Jesse Lake walking trails and splash park, this 3 bed, 2.5 bath, 1734 sq/ft home is ready for its new owners. Unique raised 4 level split- NO small windows in this basement! The main floor features vaulted ceilings and a classic oak kitchen. Three bedrooms on the uppermost level with master featuring french doors, walk in closet and 3 piece ensuite. Lower level (at ground level) has a 2 piece bath, laundry and cozy gas fireplace in the den. 4th level (below grade) offers a huge rec room, large enough for a pool table and the big screen tv! Back yard features large deck off dining room, ground level cement patio, and third lower level deck to soak the sun up. Yard is fenced and landscaped- no work to be done here! Central A/C and attached garage complete this move in ready home! (id:39198)
Property Details
Interior
Features
Lower level Floor
Family room
Den
Property History
 41
41


