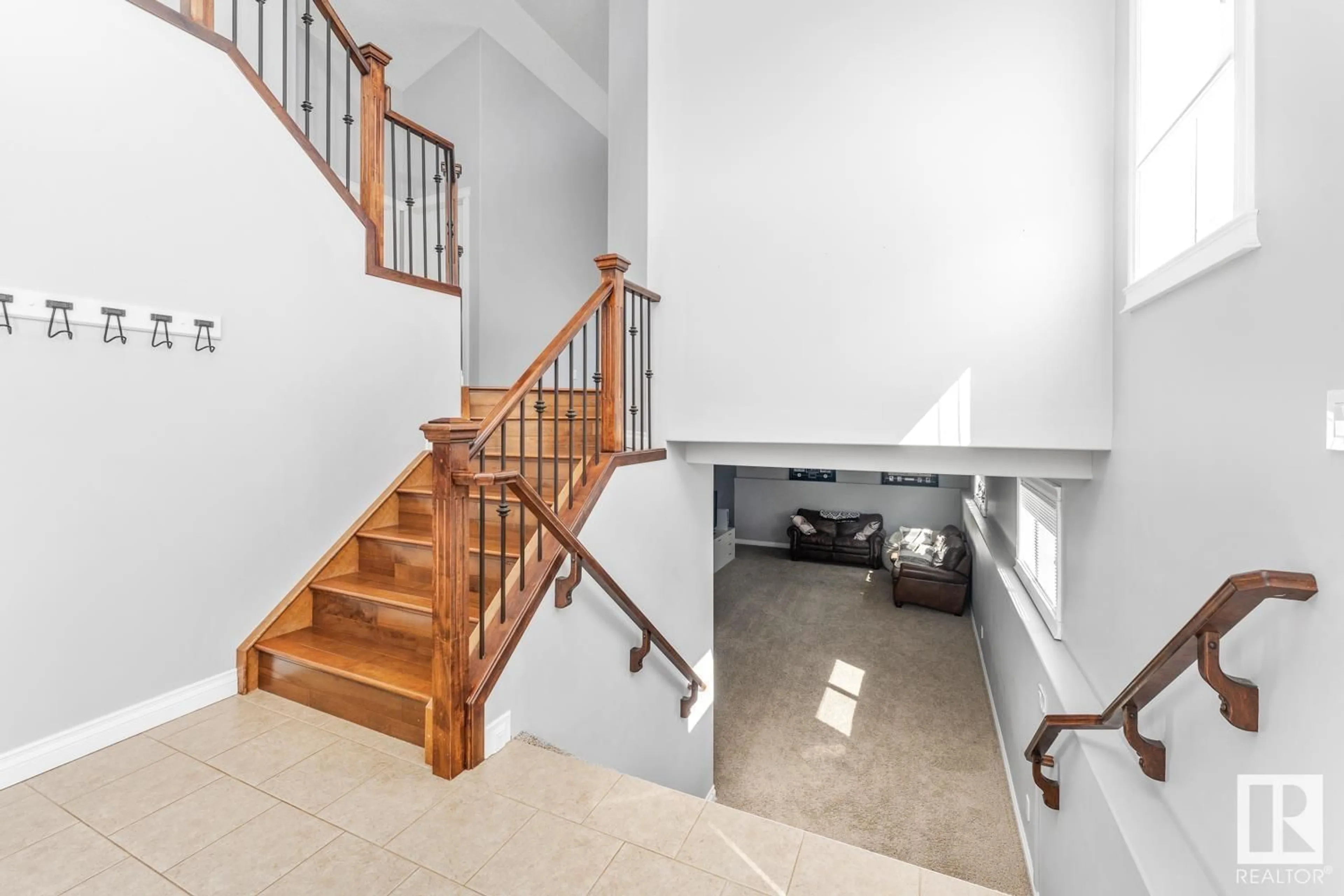3615 Lakeshore DR, Bonnyville Town, Alberta T9N0A4
Contact us about this property
Highlights
Estimated ValueThis is the price Wahi expects this property to sell for.
The calculation is powered by our Instant Home Value Estimate, which uses current market and property price trends to estimate your home’s value with a 90% accuracy rate.$576,000*
Price/Sqft$276/sqft
Days On Market113 days
Est. Mortgage$2,061/mth
Tax Amount ()-
Description
This beautiful home located in Lakeview Estates offers the complete package! Entering through the spacious entryway you immediately notice the abundance of natural light and the vaulted ceilings. The open concept floor plan provides great flow throughout the house. The kitchen features white shaker style cabinets, massive eat at island, quartz countertops, gas range, and corner pantry. The large and bright dining area has access to your back low maintenance deck with gas BBQ hook ups. The feature wall and natural gas fireplace complete the living room perfectly! 4 Bdrms + 3 Baths including a huge master suite with large walk in closet, corner jetted tub, and stand up shower. Fully developed basement includes large rec room, ideal for entertaining, laundry room complete with plenty of cabinetry and wash sink, storage and RI for underslab heating. Beautifully landscaped yard features enclosed underdeck storage, and privacy fencing. A short walk away from the splash park and walking/biking trails! (id:39198)
Property Details
Interior
Features
Lower level Floor
Bedroom 4
Laundry room
Family room
Property History
 34
34


