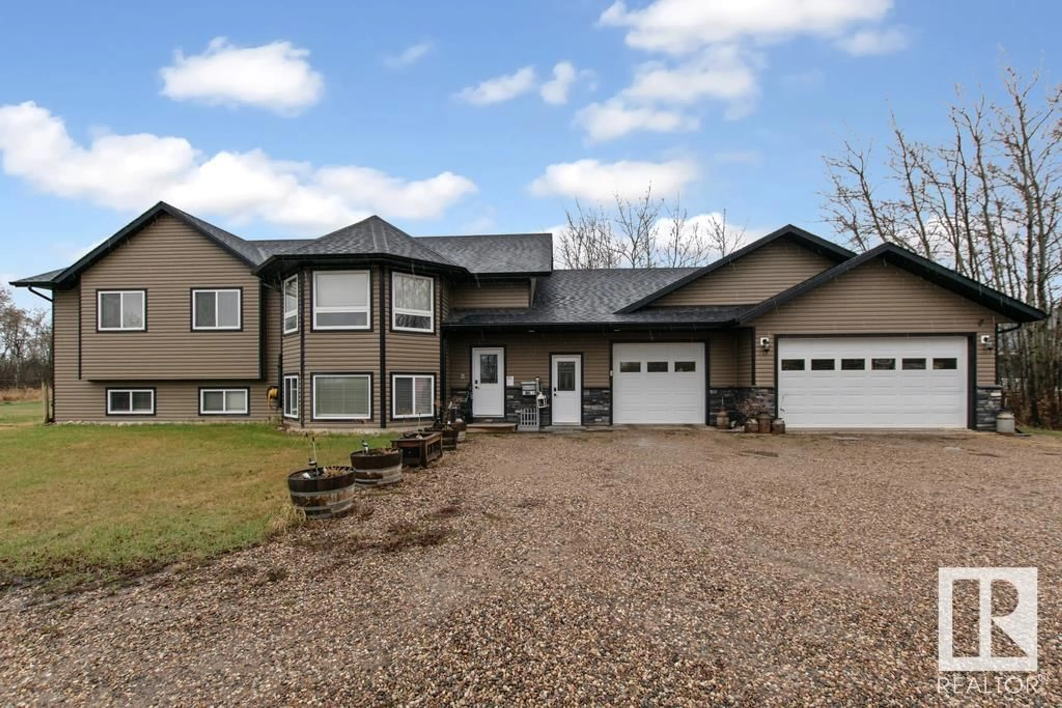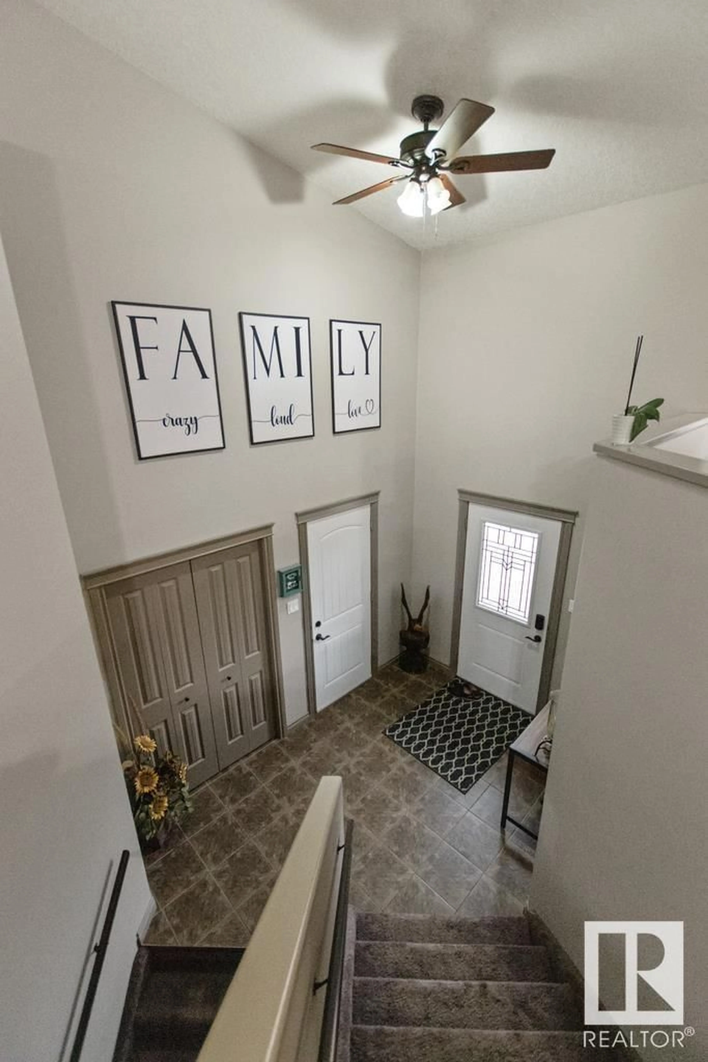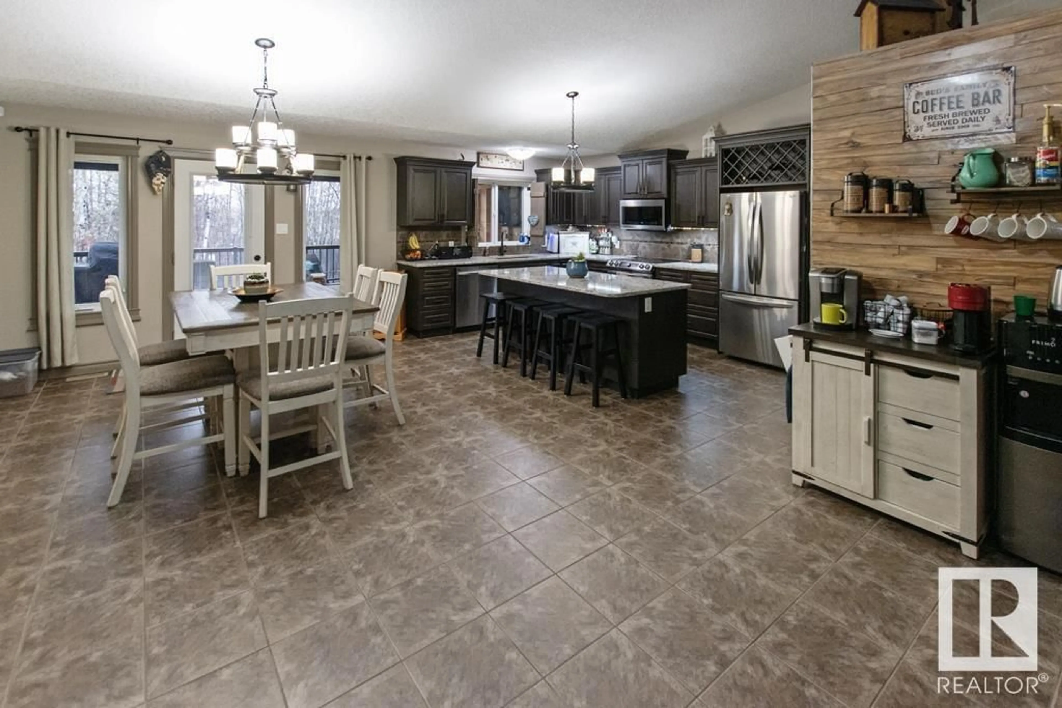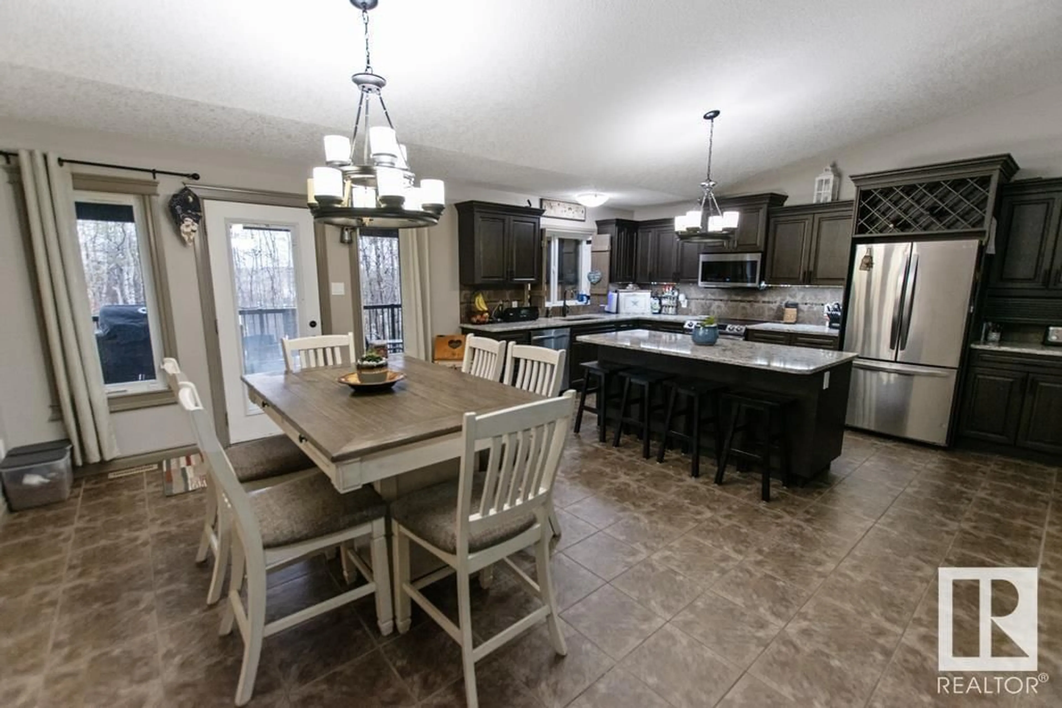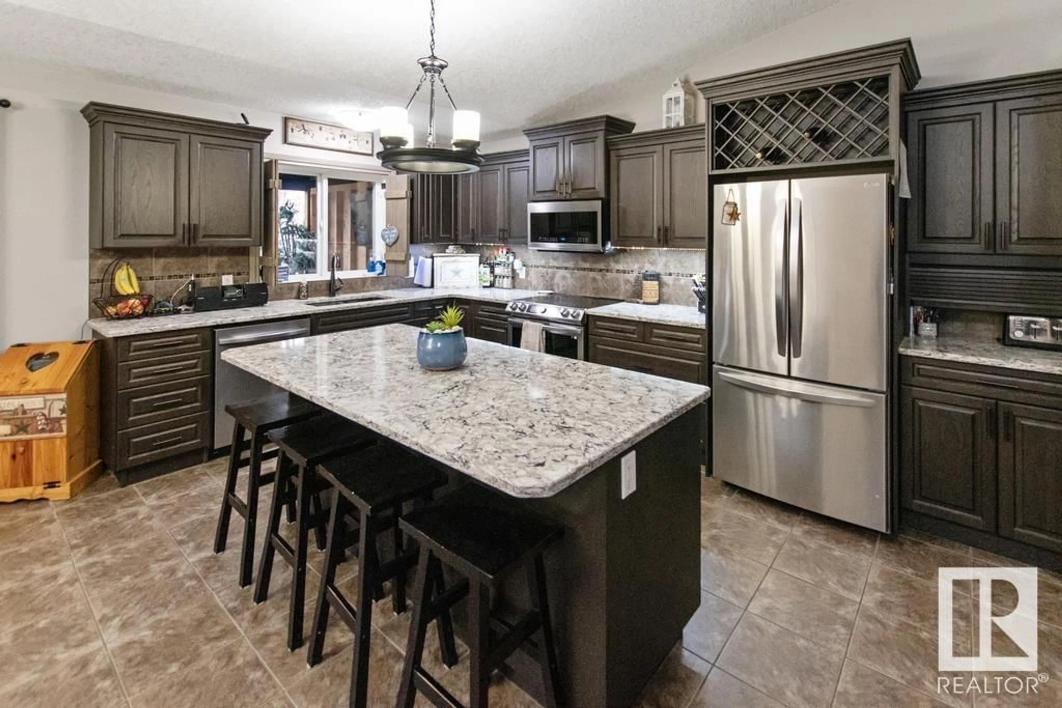71 61119 Rge Rd 465, Rural Bonnyville M.D., Alberta T9N2H9
Contact us about this property
Highlights
Estimated ValueThis is the price Wahi expects this property to sell for.
The calculation is powered by our Instant Home Value Estimate, which uses current market and property price trends to estimate your home’s value with a 90% accuracy rate.Not available
Price/Sqft$289/sqft
Est. Mortgage$2,358/mo
Tax Amount ()-
Days On Market247 days
Description
Dare to compare! This 2012, almost 1900 sq ft, 6 bed +den, 3 bath home has everything on the list plus more! Open concept living room, dining room with classy dark cabinet kitchen, featuring granite countertops and a walk in pantry. The large primary bedroom of this home features a walk in closet and ensuite boasting a tile shower and stand alone soaker tub. Main floor bath, and 2 secondary rooms round off the main floor. Downstairs you have 3 bedrooms, walk in closets, and a den that could be a 7th bedroom or Large office/games/toy/theatre room. Basement allows for great entertaining or family space with high ceilings, custom wood wall, barn style doors to den and wet bar with granite counter tops that match the kitchen upstairs. Full bath, and large laundry room finish up the basement. Triple attached garage, fenced yard, partially covered deck and mature trees giving you privacy from the neighbours; This house has it all! (id:39198)
Property Details
Interior
Features
Basement Floor
Family room
Den
Bedroom 4
Bedroom 5
Property History
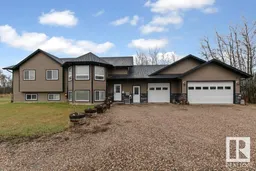 39
39
