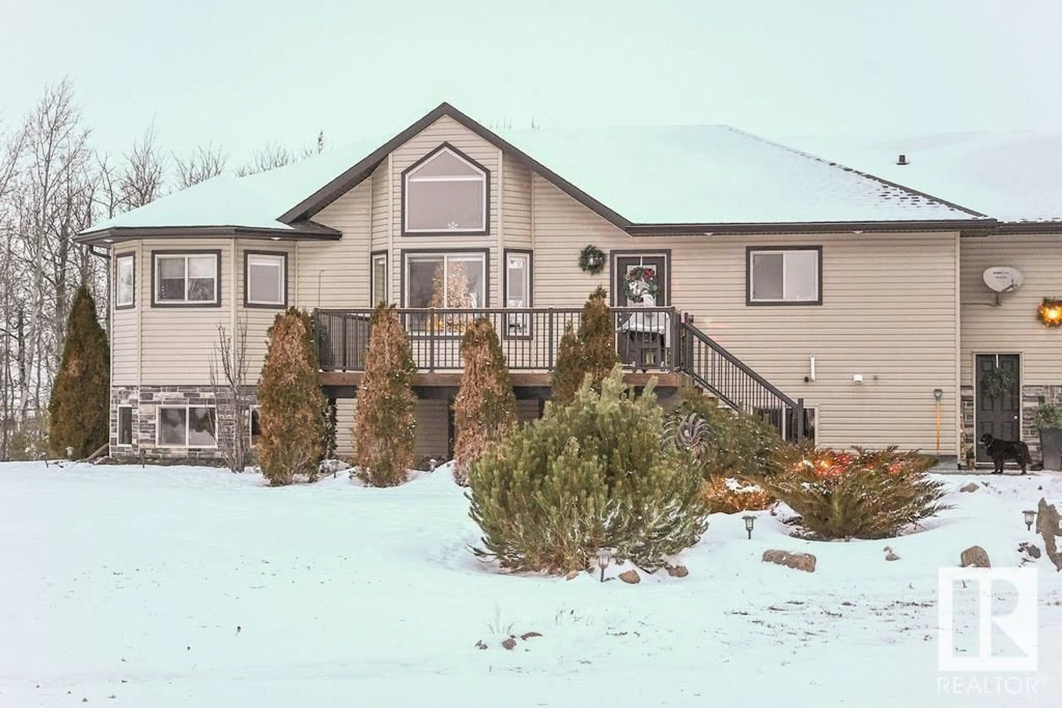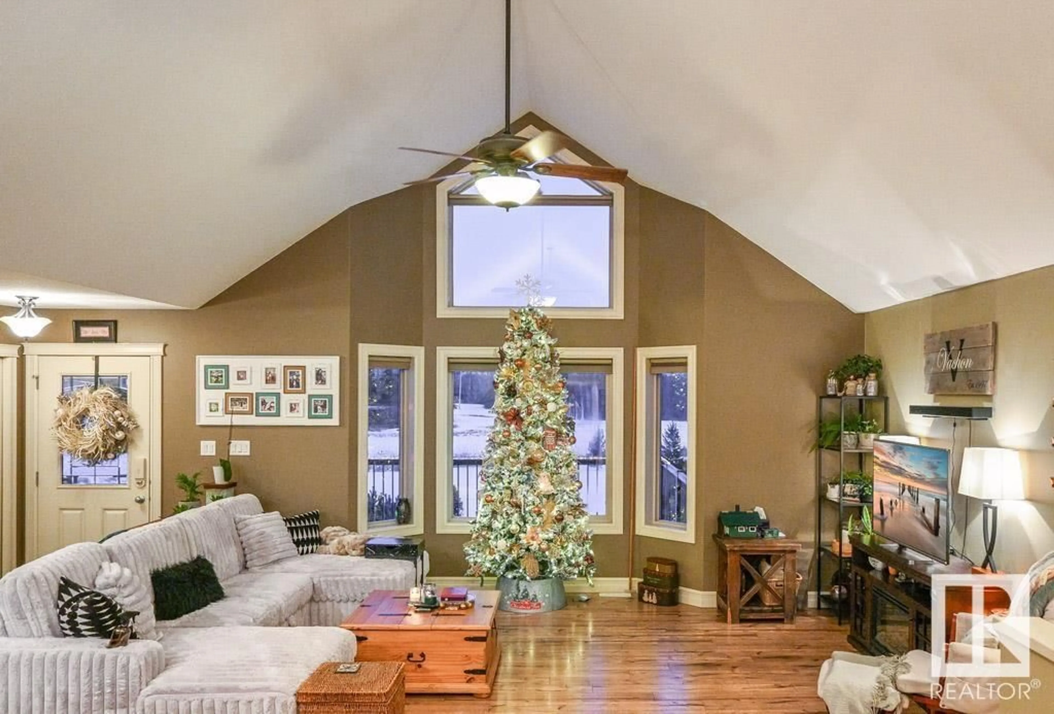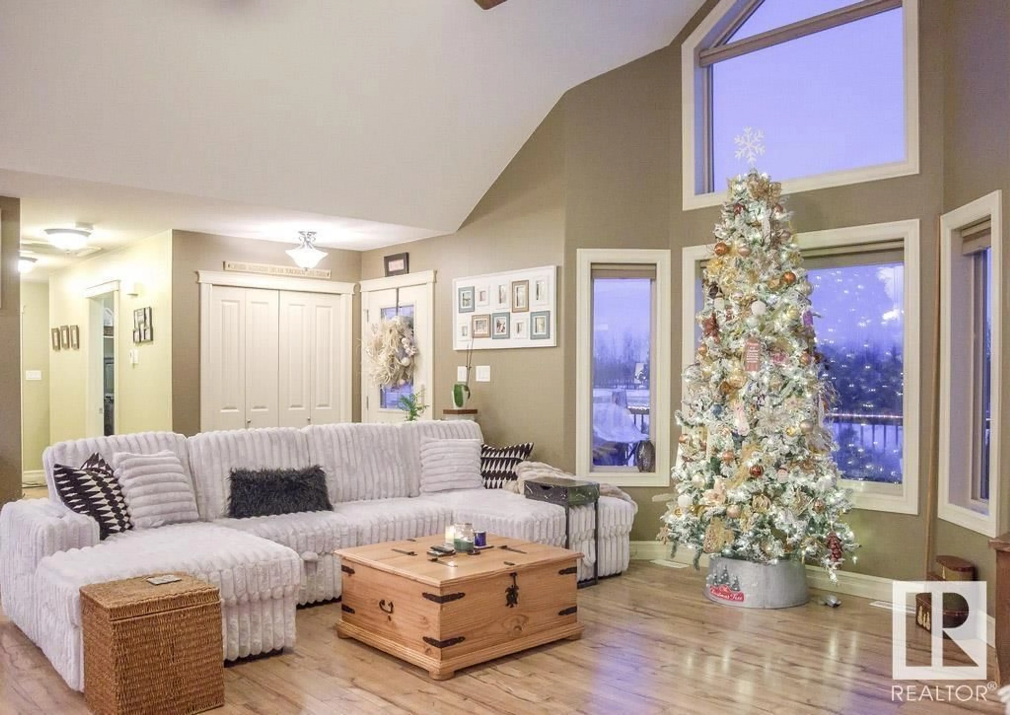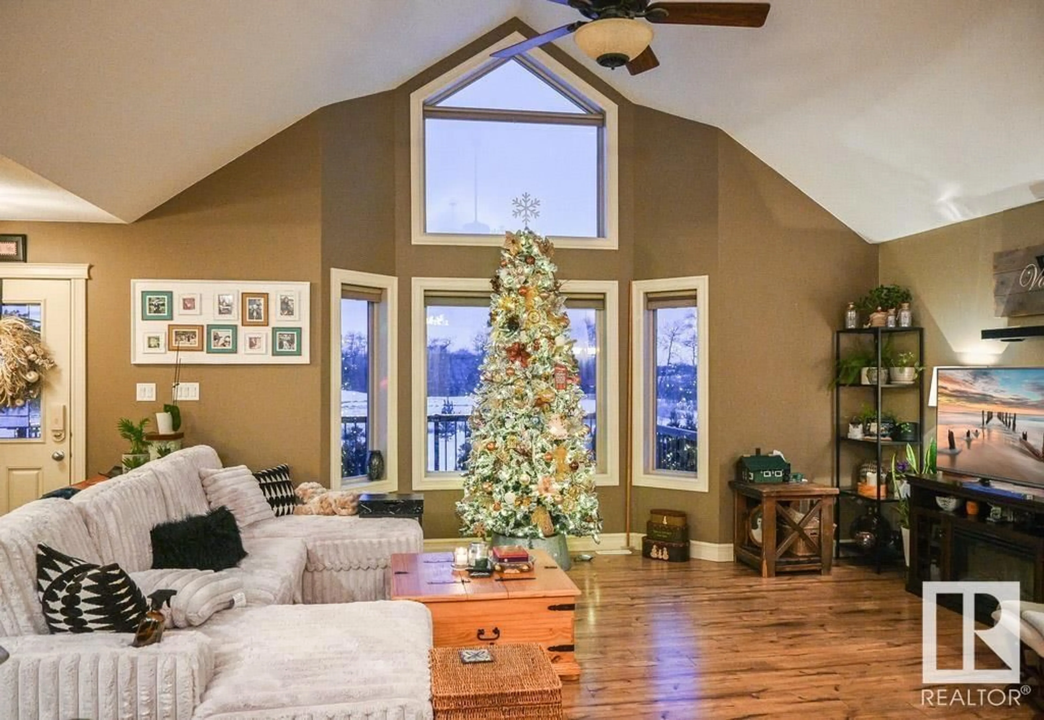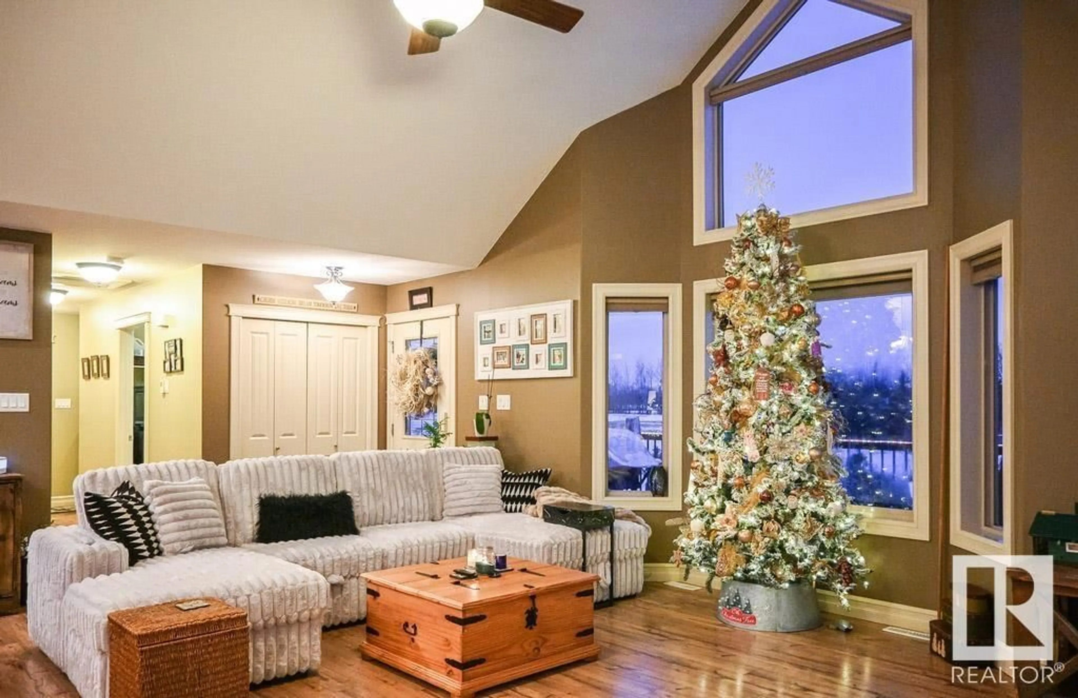61021 Rge Rd 451, Rural Bonnyville M.D., Alberta T9N2J6
Contact us about this property
Highlights
Estimated ValueThis is the price Wahi expects this property to sell for.
The calculation is powered by our Instant Home Value Estimate, which uses current market and property price trends to estimate your home’s value with a 90% accuracy rate.Not available
Price/Sqft$358/sqft
Est. Mortgage$2,405/mo
Tax Amount ()-
Days On Market5 days
Description
Looking for spacious country life? Look no further. This gorgeous raised bungalow with attached garage is move-in ready and offers plenty of indoor and outdoor space for your family! Enjoy evenings by the fire, summer gardening, and movie nights in the home theatre room. Situated on 3.56 acres, the open-concept living area with vaulted ceilings and huge windows welcomes you to the main floor, featuring engineered hardwood floors, an open-concept kitchen with pantry, stainless steel appliances, a large island, and a gas range. This convenient floor plan includes two main-floor bedrooms and a primary suite with ample closet space and an ensuite bathroom, a mudroom, main floor laundry with half bath, and a 4-piece bathroom. Venture downstairs to the spacious, pub-inspired basement! Enjoy warm concrete heated floors while playing pool or watching a movie in the theatre room. You will also find two additional bedrooms and a 4-piece bathroom. This amazing property includes a gazebo and storage shed. (id:39198)
Property Details
Interior
Features
Main level Floor
Living room
Dining room
Kitchen
Bedroom 3

