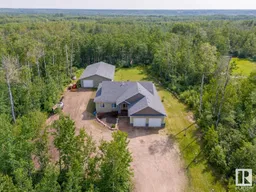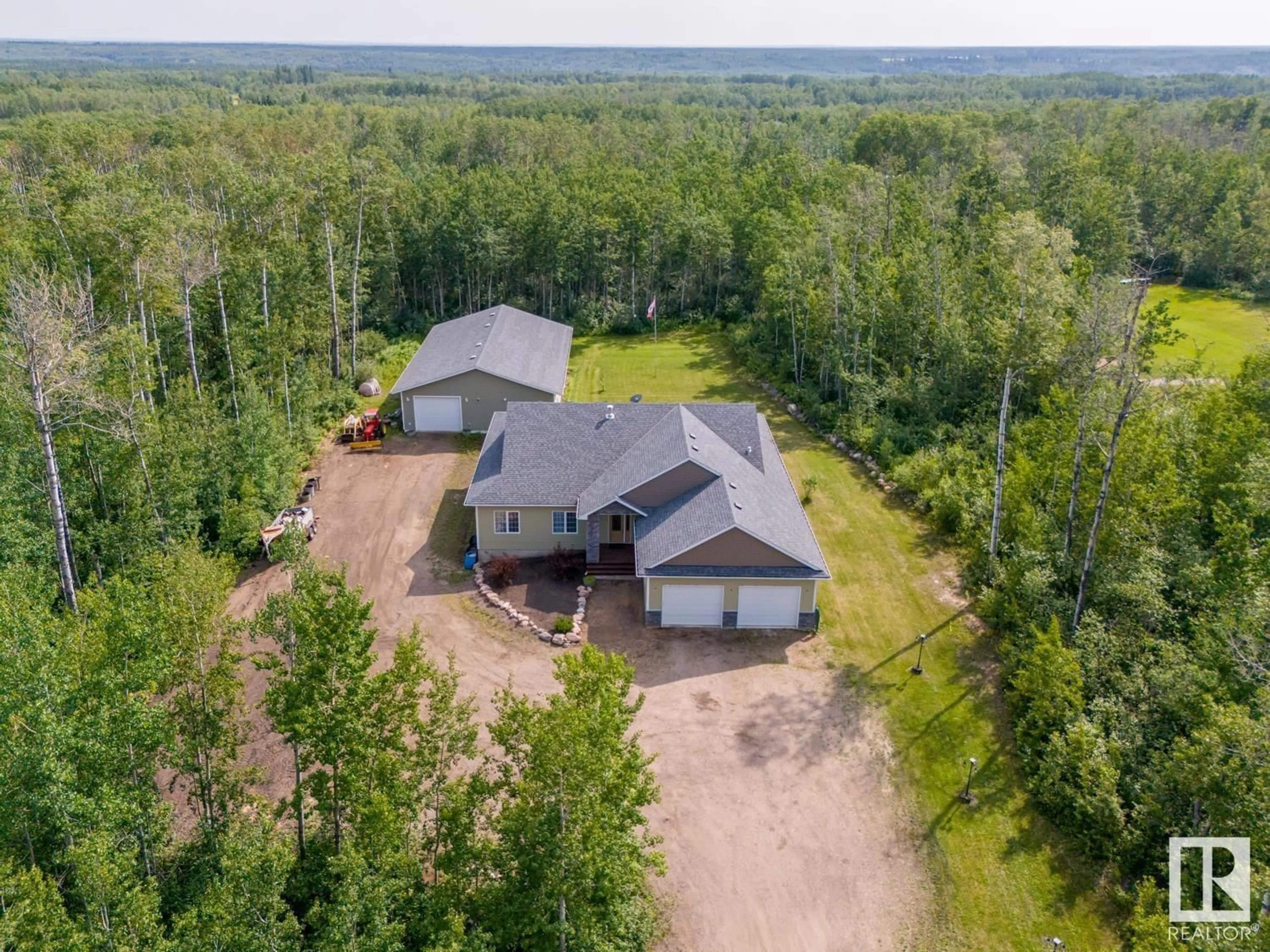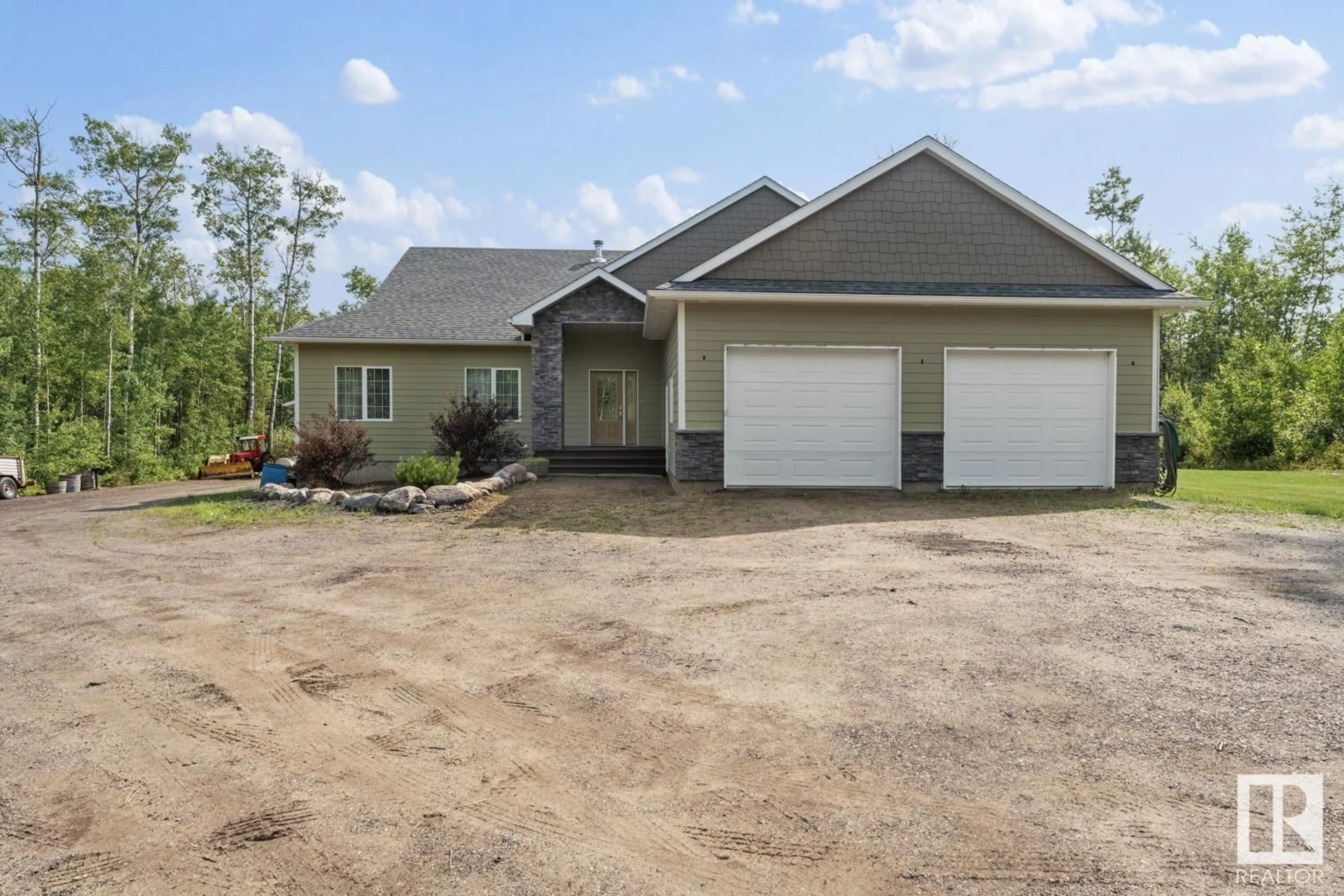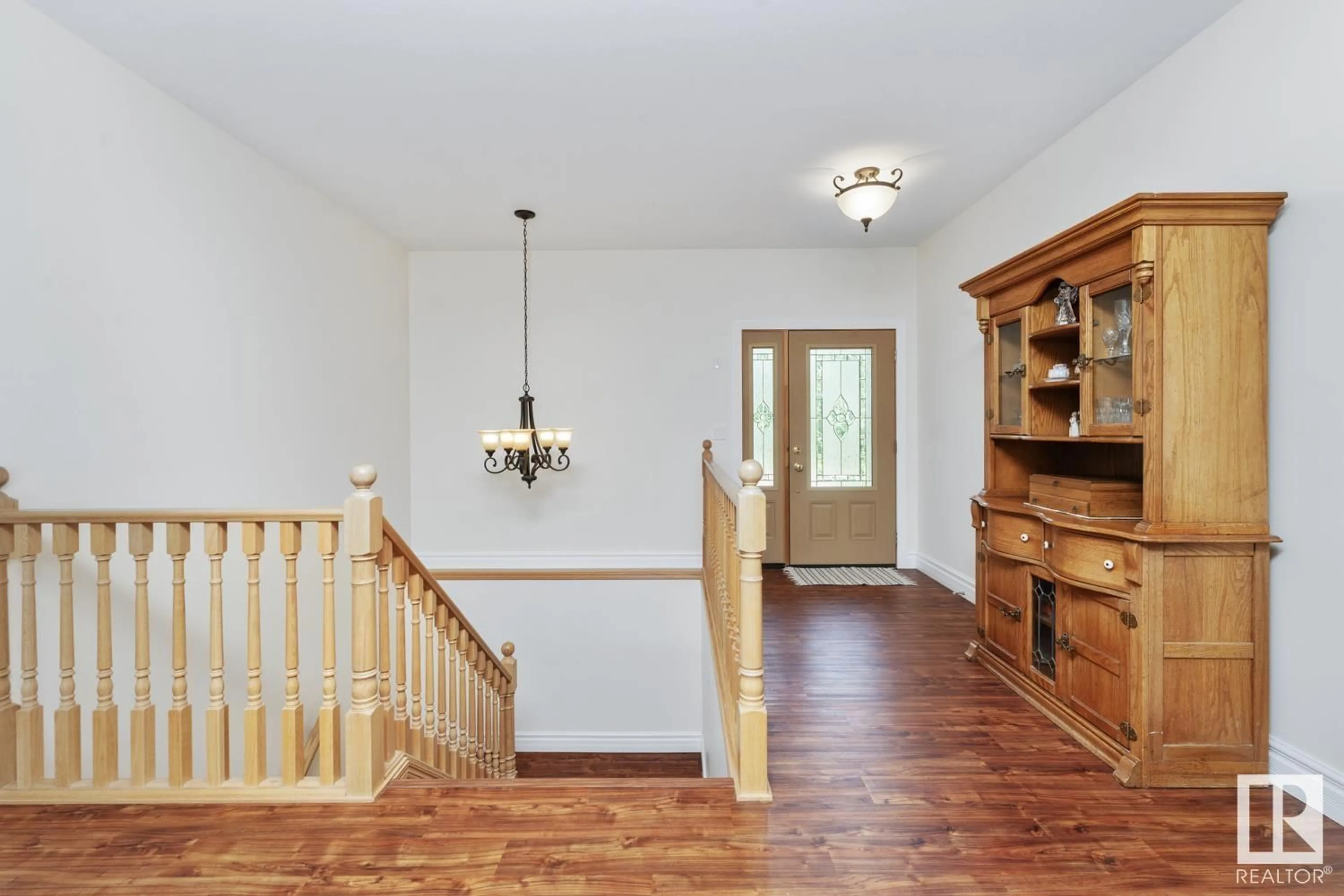#54 63220 Rge Rd 433, Rural Bonnyville M.D., Alberta T9N2G9
Contact us about this property
Highlights
Estimated ValueThis is the price Wahi expects this property to sell for.
The calculation is powered by our Instant Home Value Estimate, which uses current market and property price trends to estimate your home’s value with a 90% accuracy rate.$374,000*
Price/Sqft$362/sqft
Days On Market4 days
Est. Mortgage$2,963/mth
Tax Amount ()-
Description
Live the Dream in River Haven Estates. Custom-built bungalow offering 1900 sq. ft. of luxurious living space. Open concept layout features vinyl plank flooring & 9' ceilings. Cozy living room w/ 3-way gas fireplace. Chef-inspired kitchen w/ quartz countertops, BI appliances, eat at island & generous WI pantry. Dining area is bathed in natural light from surrounding windows & opens to a wrap-around covered deck, complete w/ gas hookup for BBQ. 3 bdrms + 2 baths including a primary w/ WI closet & 4pc ensuite w/ soaker tub & tiled stand-up shower. Convenient main floor laundry w/ sink & cabinetry. Unfinished basement offers endless possibilities w/ underslab heating & storage space. Situated on a private, treed 2.2-acre lot nicely landscaped w/ sizable backyard, flower beds & ample parking. Att. heated double garage + 40' x 60' heated shop w/ bathroom & 220 power. Located just 7 mins from Cold Lake in a family-friendly acreage community. Designed for your Comfort & Enjoyment! (id:39198)
Property Details
Interior
Features
Main level Floor
Primary Bedroom
Bedroom 2
Bedroom 3
Property History
 35
35


