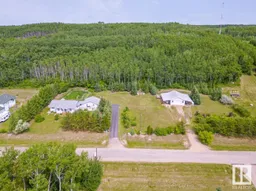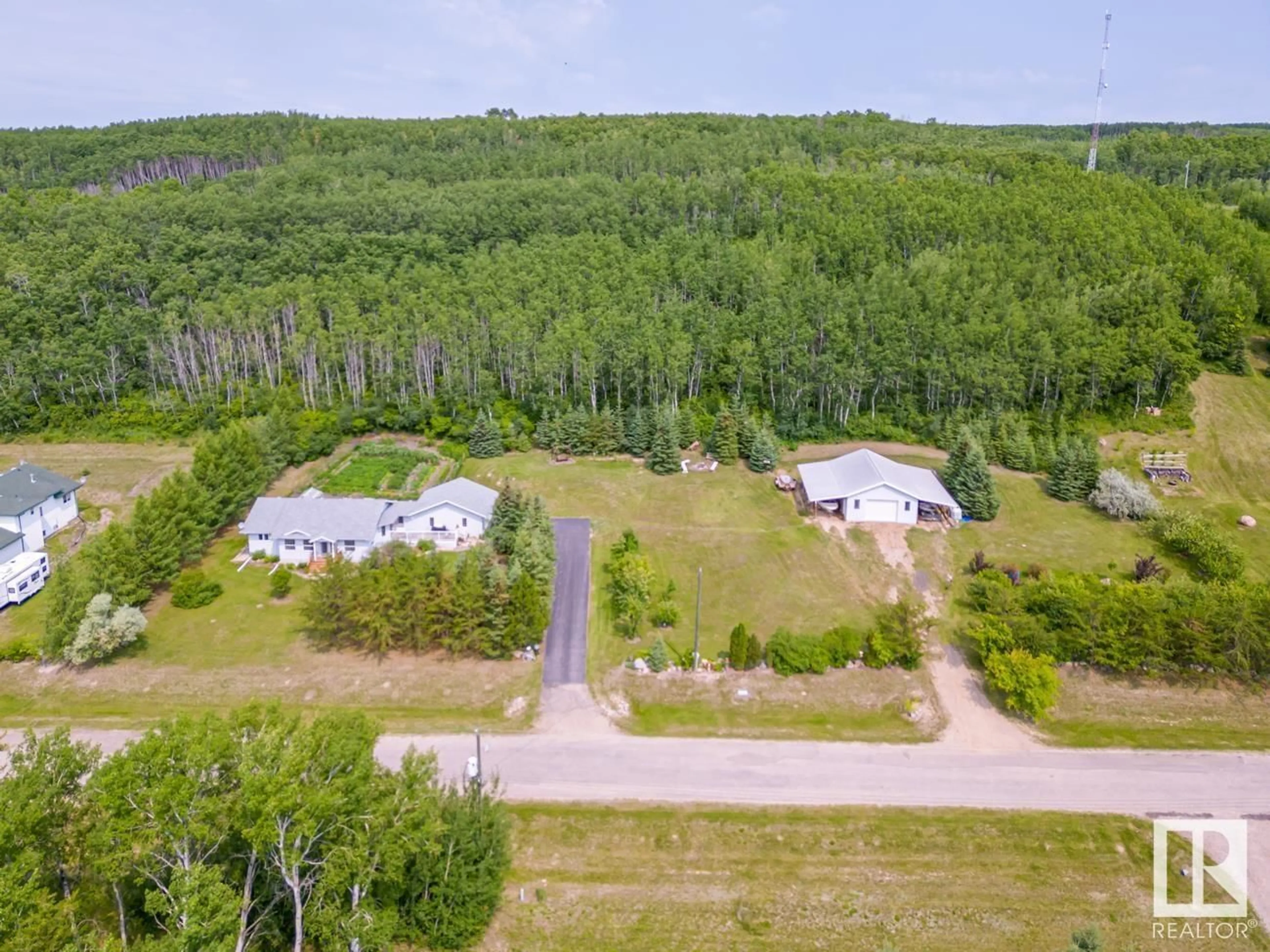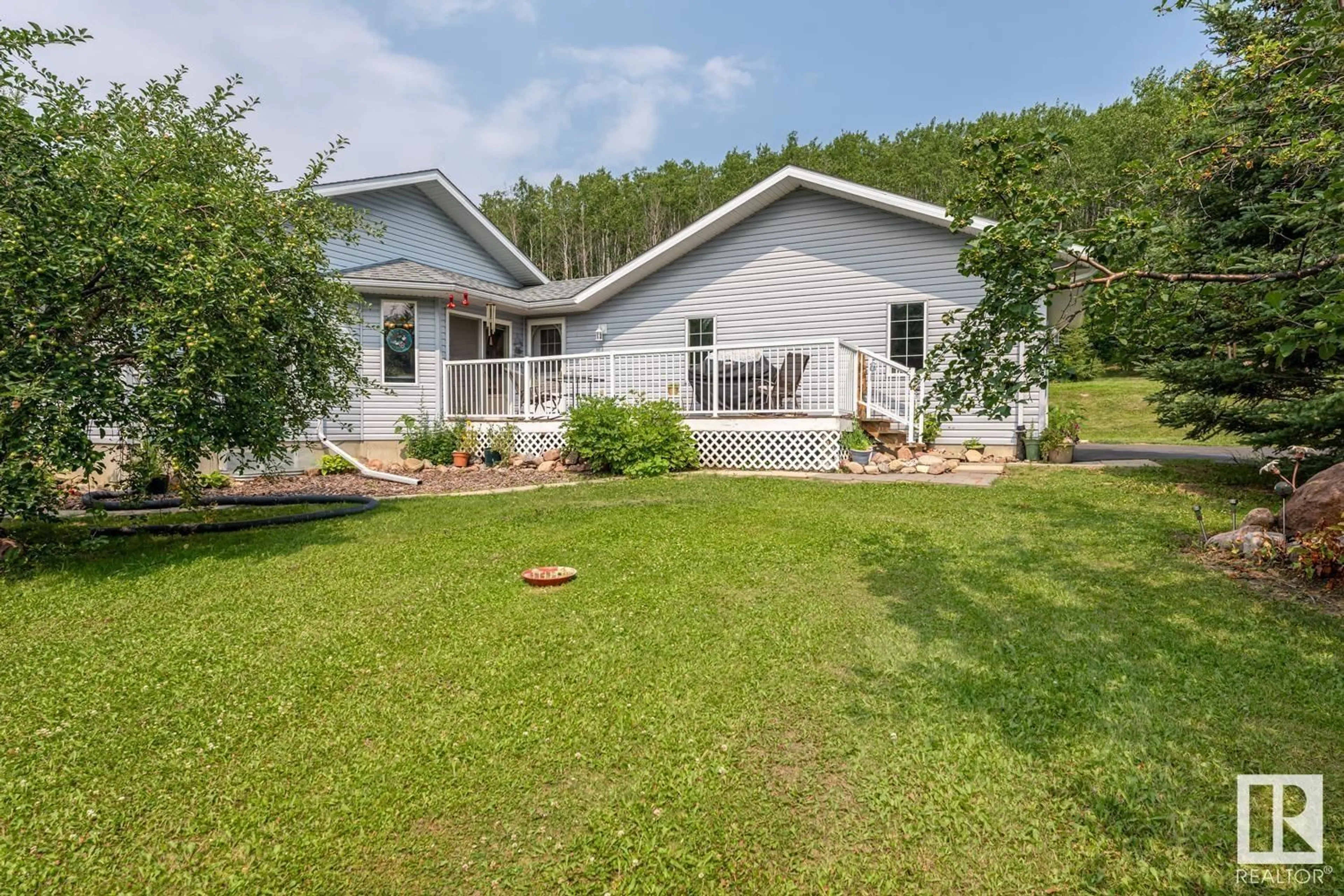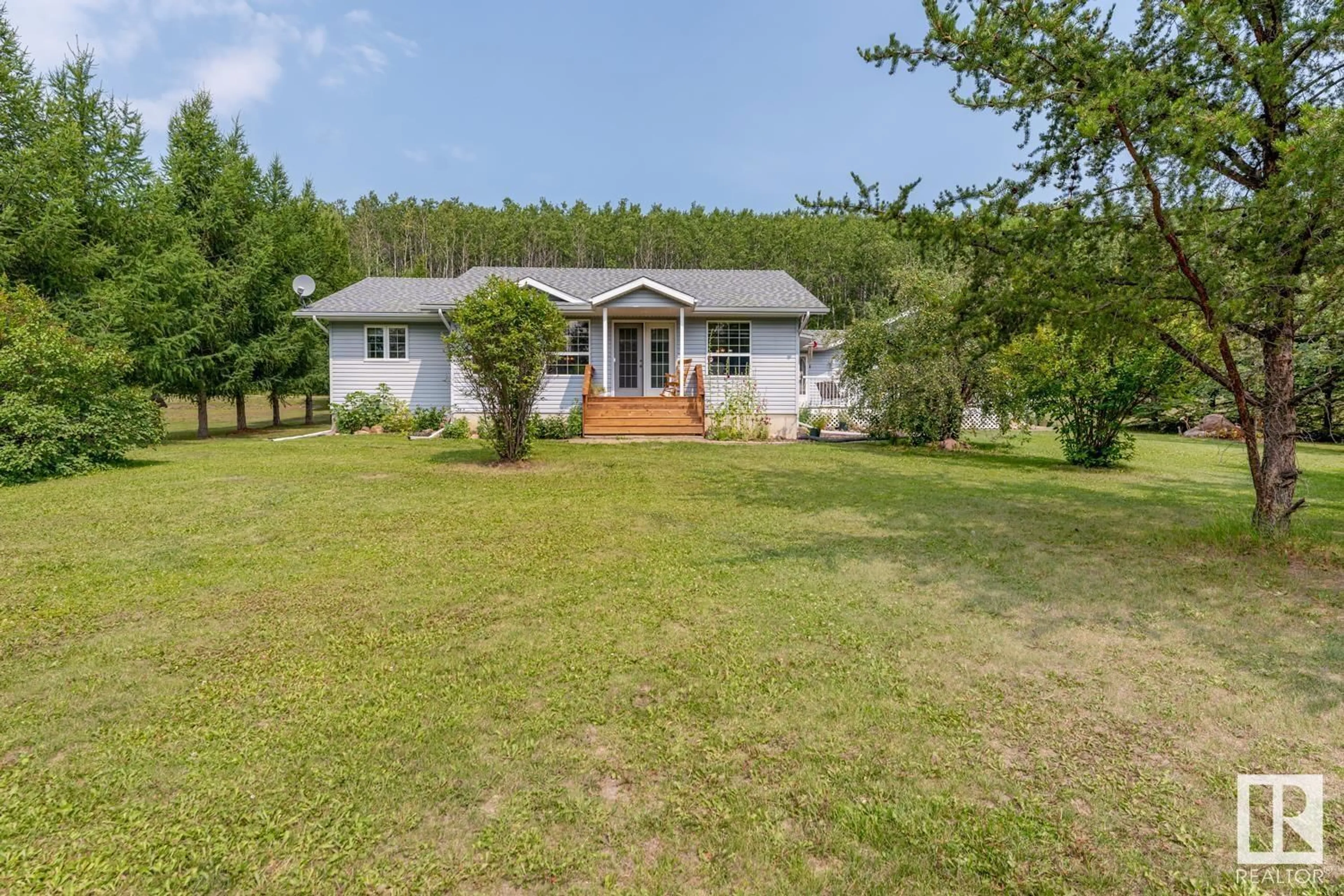5011 52 AV, Cherry Grove, Alberta T0A1T0
Contact us about this property
Highlights
Estimated ValueThis is the price Wahi expects this property to sell for.
The calculation is powered by our Instant Home Value Estimate, which uses current market and property price trends to estimate your home’s value with a 90% accuracy rate.Not available
Price/Sqft$356/sqft
Est. Mortgage$2,143/mo
Tax Amount ()-
Days On Market289 days
Description
COUNTRY COMFORT! Nestled within the Cherry Grove Community is a lovely Bungalow (1400 sq ft) with 2 Bedrooms up & 2 Bonus /Guest rooms down), attached heated Double Car Garage (22x24) complete with an Epoxy Floor, SHOP (1040 sq ft, 2x8 construction) & 2 Covered Parking Areas sitting on a total of 4.8 treed & well landscaped Acres! Bonus-PAVED DRIVEWAY! The side entrance from the garage leads to a roomy foyer w/2 pc bath and directly into the large working kitchen with newer Bamboo Cabinets, granite countertop and a large island. Kitchen is open to an Eating Area, Livingroom that features a corner gas fireplace and access into the Dining/Office space. The large Primary bedroom features patio doors to a new back deck and access into the main 5 pc bathroom. Another roomy bedroom completes the main level. The basement has a large rec room, 2 large bonus/guest rooms, 3 pc bath, cold room and Access Out to the attached garage. Beautifully wooded grounds provide shady comfort...all backing onto CROWN LAND! (id:39198)
Property Details
Interior
Features
Main level Floor
Primary Bedroom
Bedroom 2
Living room
Dining room
Property History
 40
40




