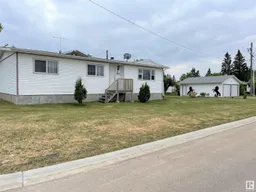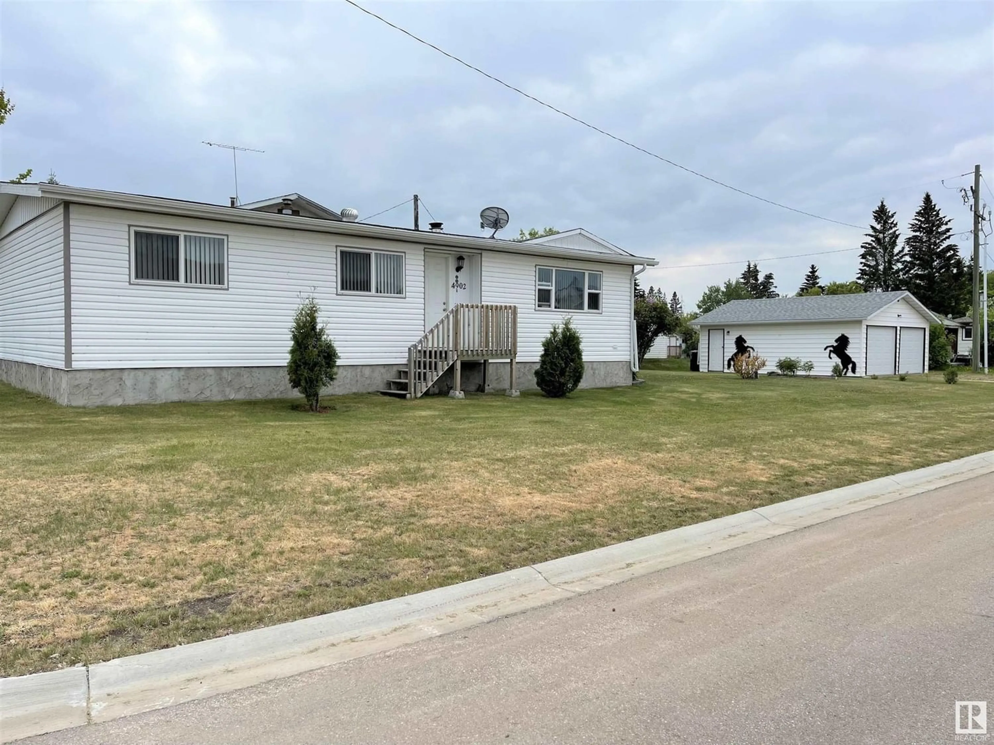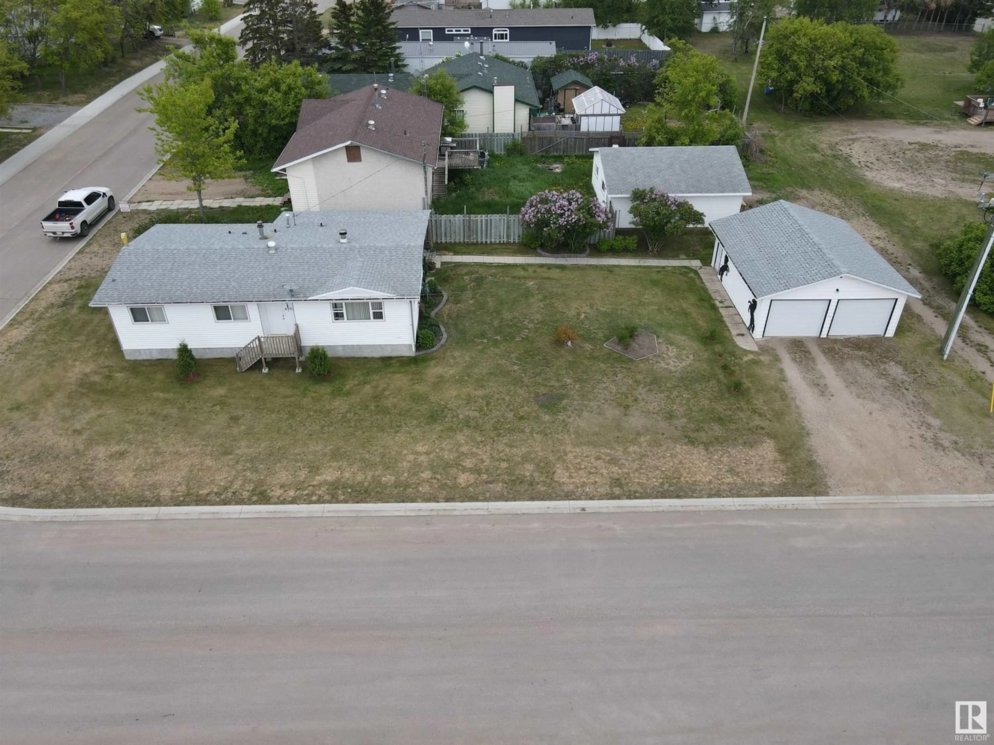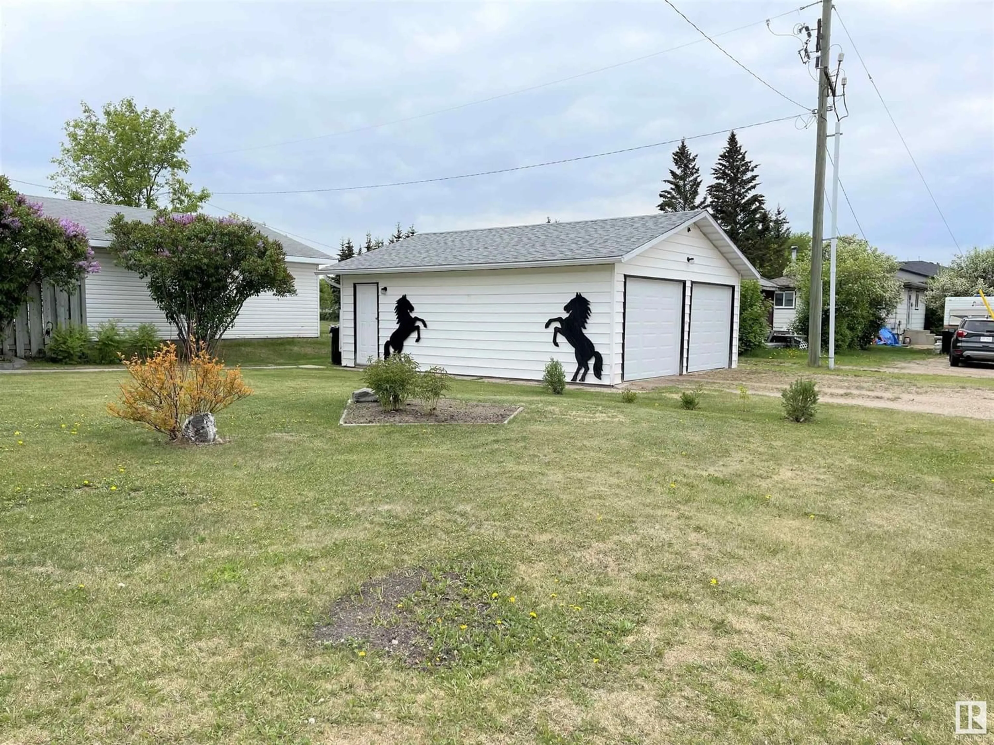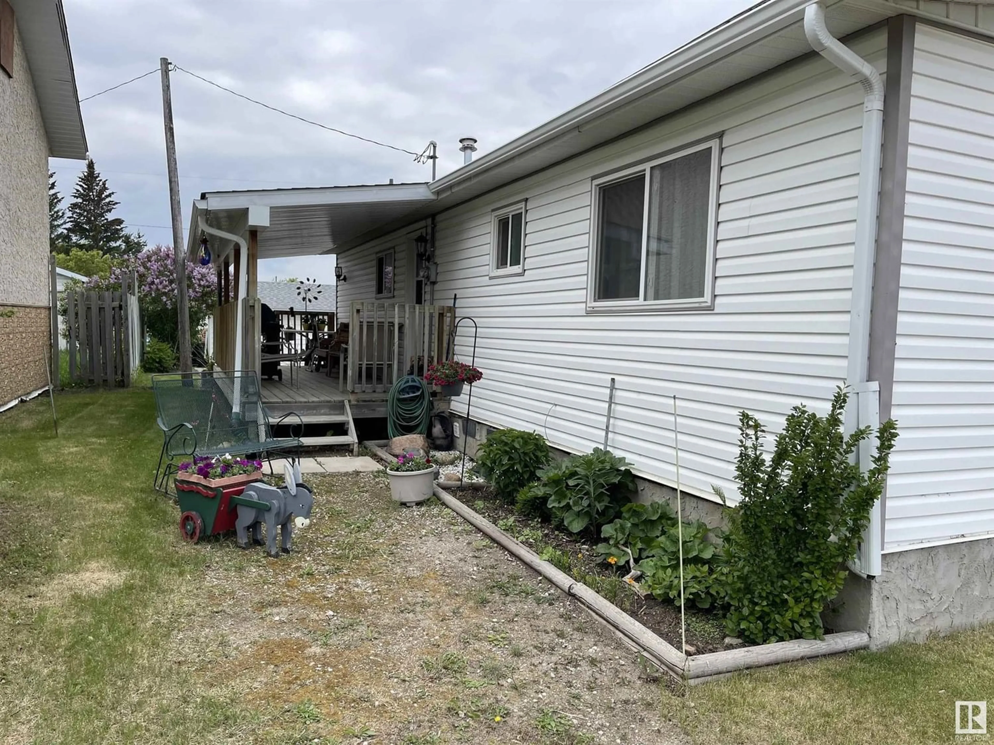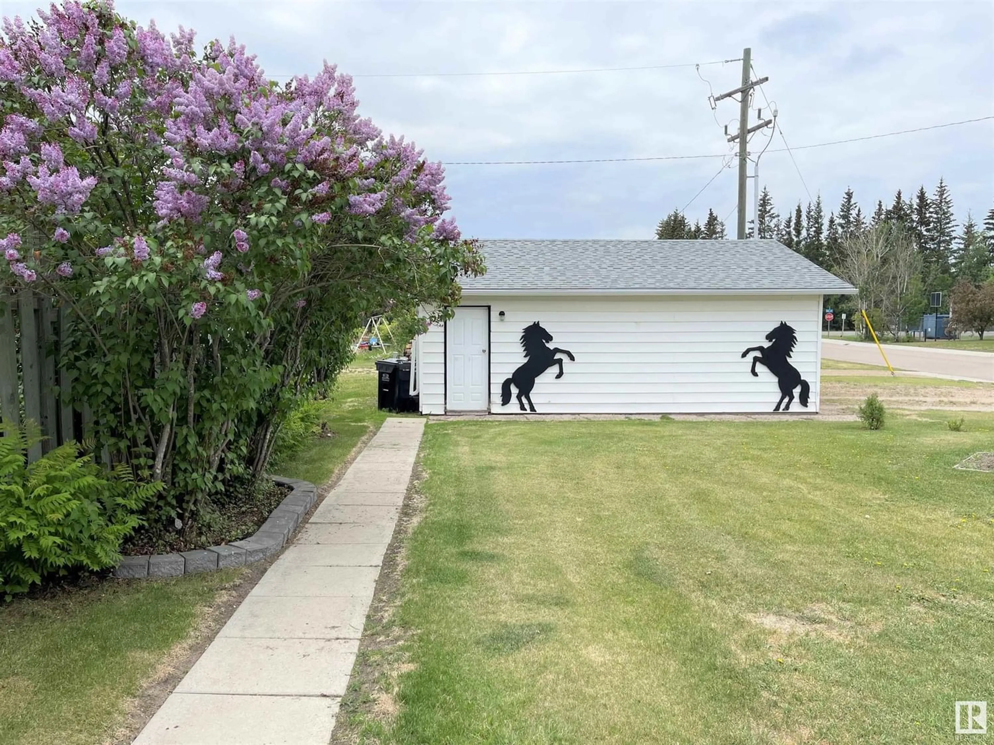4902 51 AV, Ardmore, Alberta T0A0B0
Contact us about this property
Highlights
Estimated ValueThis is the price Wahi expects this property to sell for.
The calculation is powered by our Instant Home Value Estimate, which uses current market and property price trends to estimate your home’s value with a 90% accuracy rate.Not available
Price/Sqft$151/sqft
Est. Mortgage$751/mo
Tax Amount ()-
Days On Market235 days
Description
Move-in ready we have this totally renovated double wide on a huge corner lot! Renovations included: New vinyl windows and siding, shingles, covered 8' by 24' south facing deck, inside there is new laminate flooring throughout, new baseboards and trim, fresh paint and new kitchen cabinets with soft close hinges, double sink and counter tops the bathroom was totally redone as well. The wood stove in the living room provides the idea heat and comfort during these cold winter nights. The home has 3 bedrooms, large living and dining room with extra storage. The 26' by 22' detached garage has power and it is insulated and boarded. Plenty of space in the yard for the kids to play and only 2 blocks from the school. (id:39198)
Property Details
Interior
Features
Main level Floor
Living room
Dining room
Kitchen
Primary Bedroom
Property History
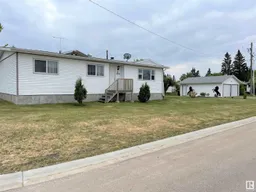 23
23