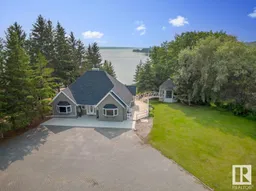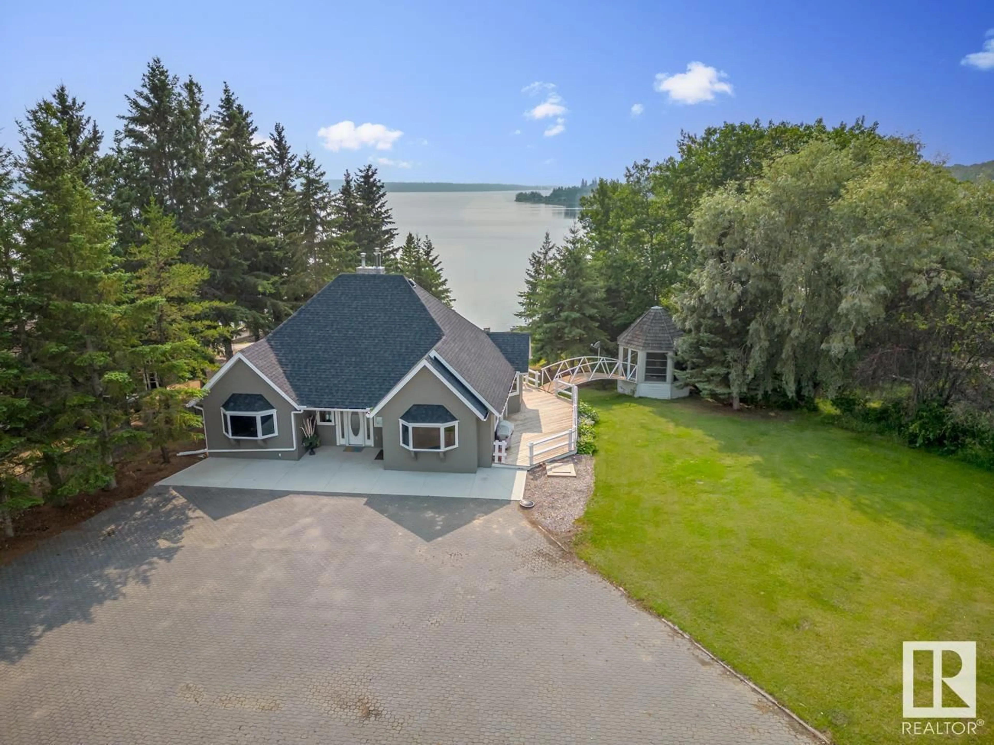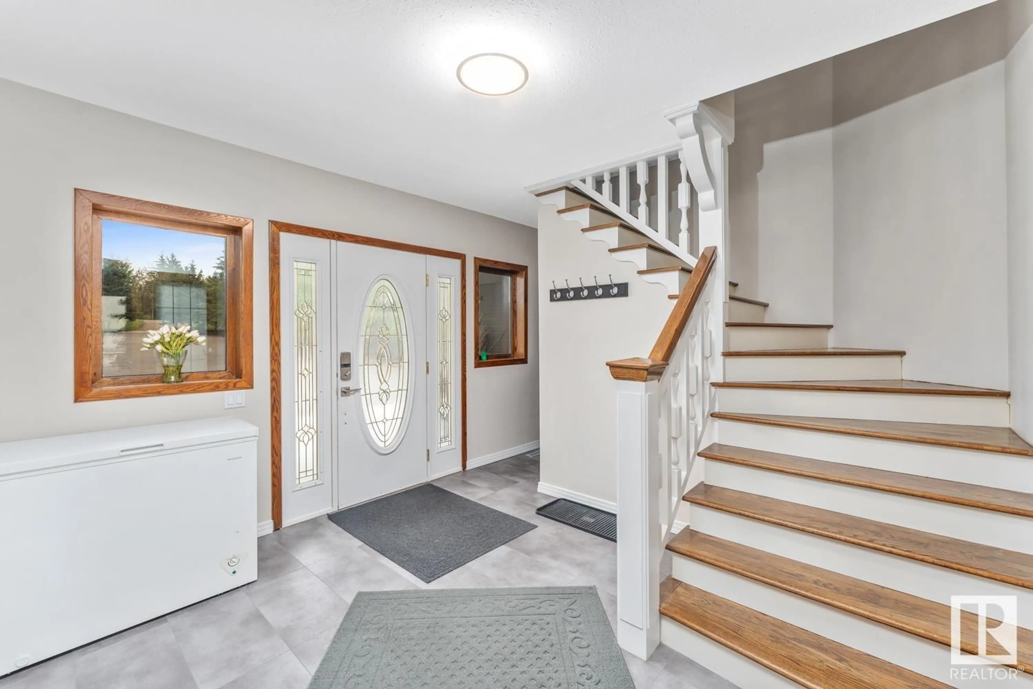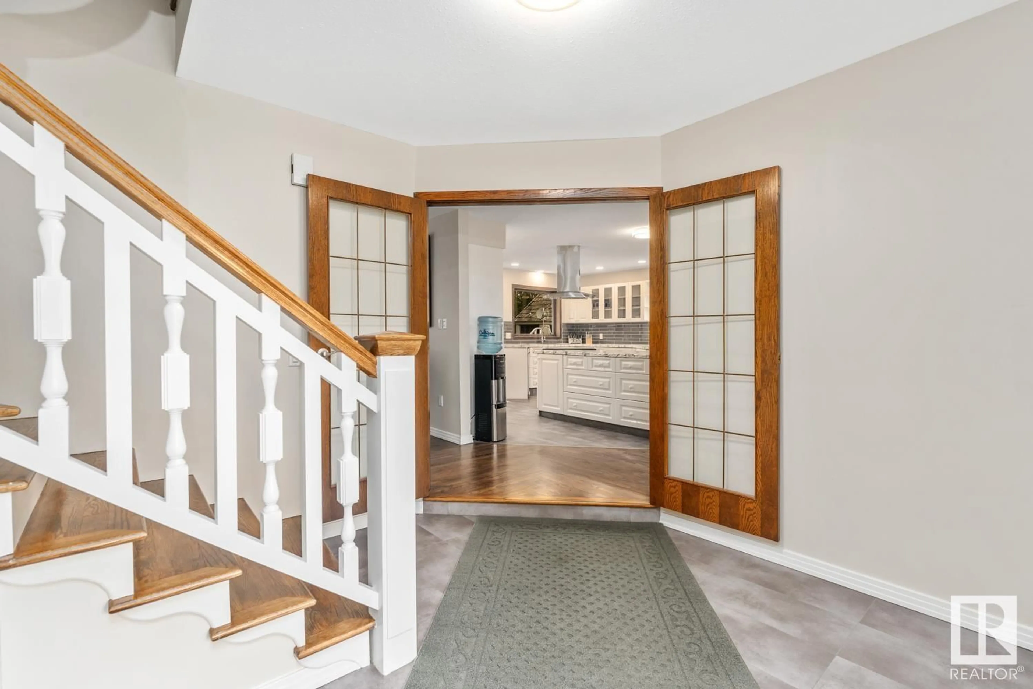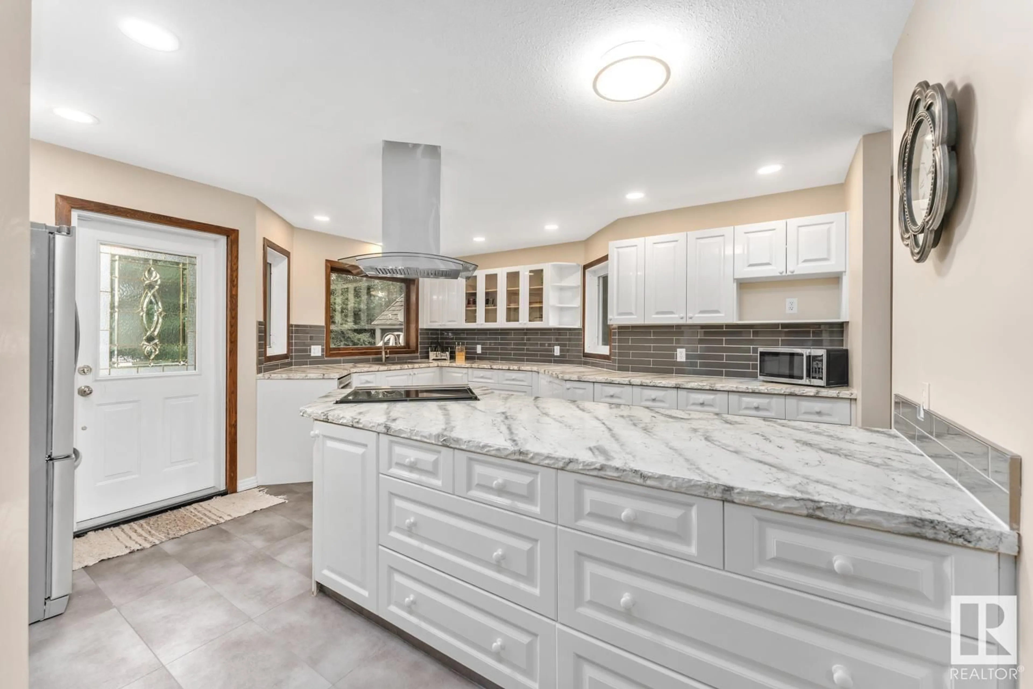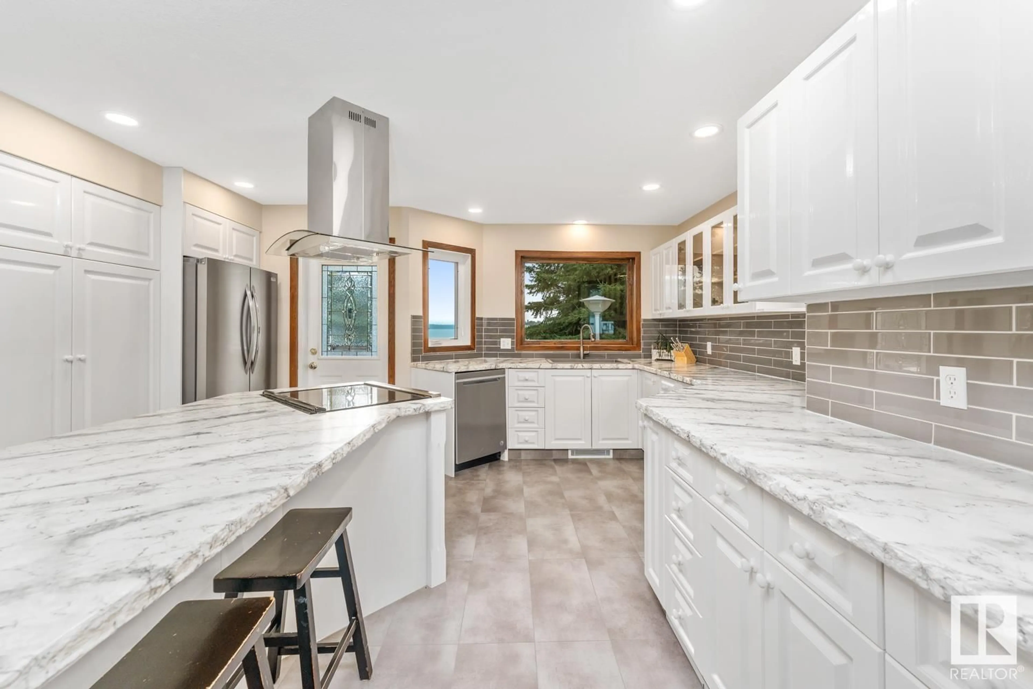#445 61314 Rge Rd 463, Rural Bonnyville M.D., Alberta T9N2J2
Contact us about this property
Highlights
Estimated ValueThis is the price Wahi expects this property to sell for.
The calculation is powered by our Instant Home Value Estimate, which uses current market and property price trends to estimate your home’s value with a 90% accuracy rate.Not available
Price/Sqft$356/sqft
Est. Mortgage$2,533/mo
Tax Amount ()-
Days On Market267 days
Description
Lakefront living at Moose Lake with all the amenities! This custom built 1.5 story home offers 1656 sqft of beautifully designed living space. The front foyer showcases an elegant hardwood stair case, with refurbished hardwood throughout the main floor and new flooring everywhere else! The main floor features a large master bedroom, 3 piece main bath, nice bright inviting living room, refurbished kitchen with over sized eat at island & new appliances! Spacious dining room is great for entertaining with a new gas fireplace to sit and enjoy the sunsets over Moose Lake! The upper floor has two bedrooms, laundry room and a den which is a great space for kids. Finished basement with areas for a rec room or storage space. Outside you will find a brilliant wrap around deck complete with gas for BBQ and its own bridge leading you to a gazebo with hot tub great for year round relaxation! Double garage & attached workshop offers ample space for parking and extra storage! Make this home your personal getaway! (id:39198)
Property Details
Interior
Features
Main level Floor
Primary Bedroom
Property History
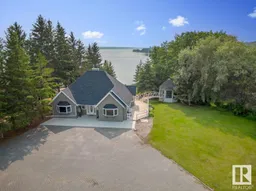 46
46