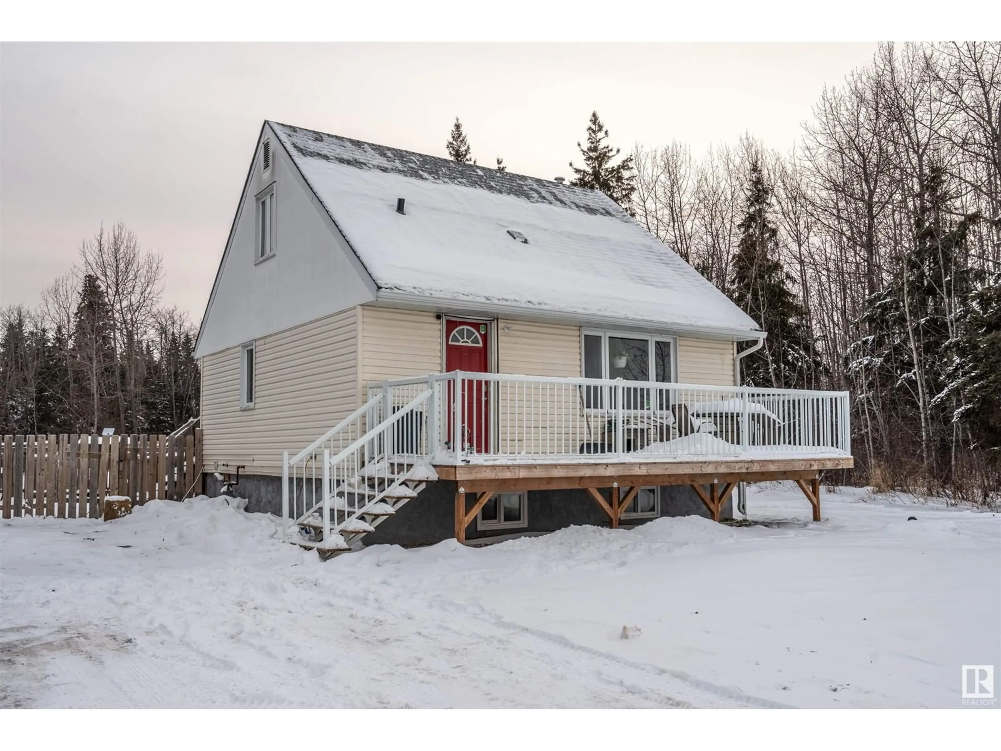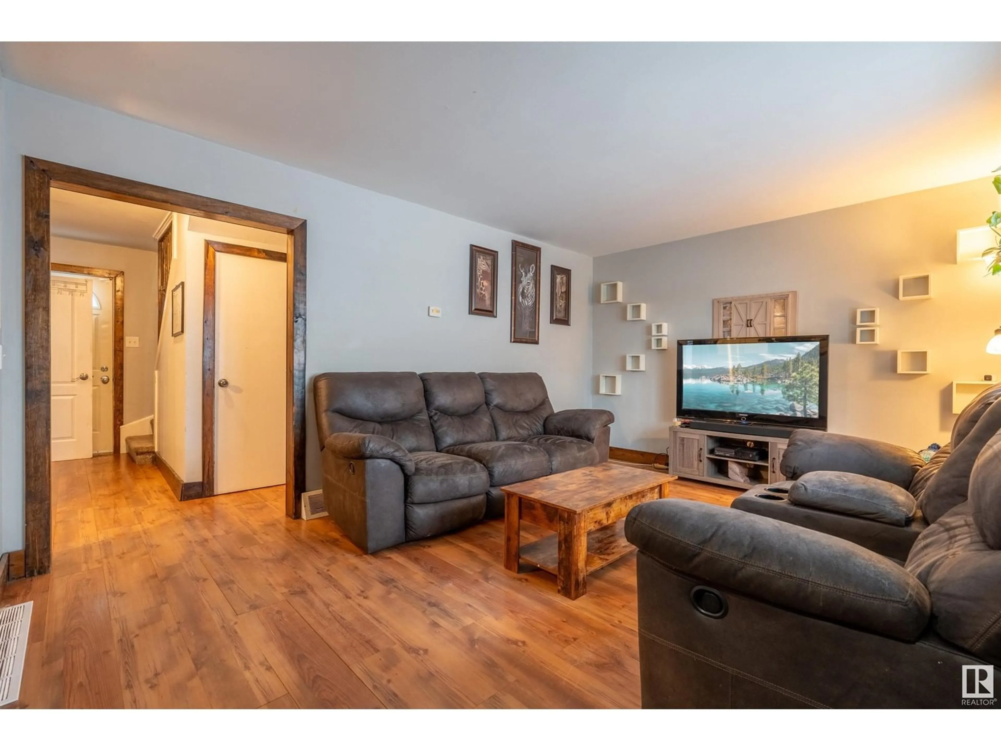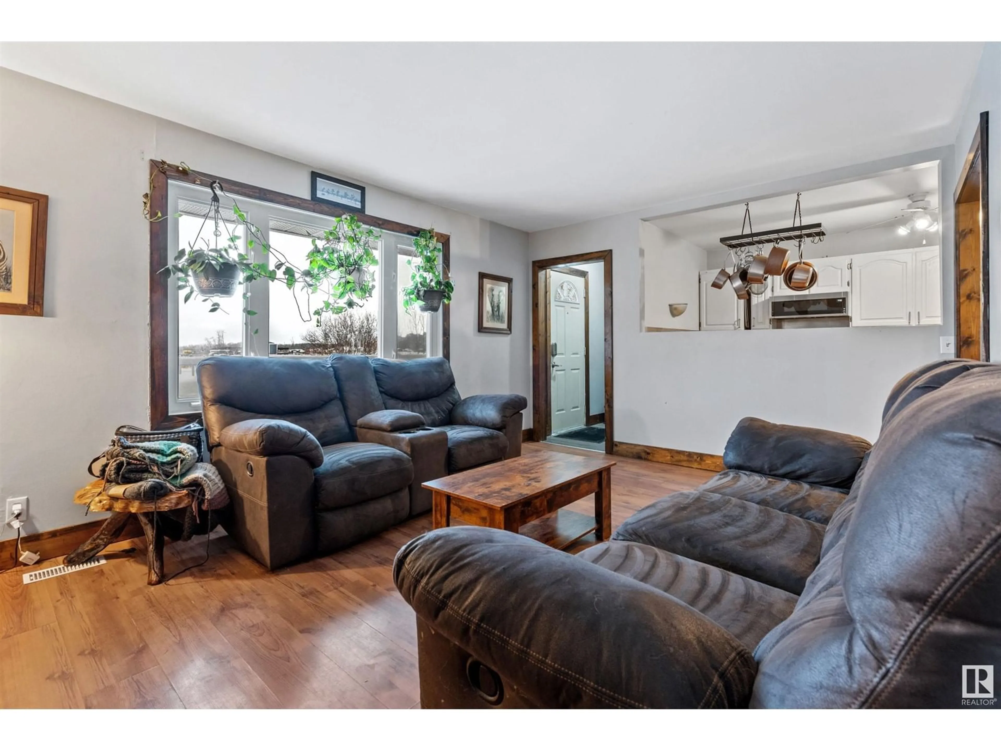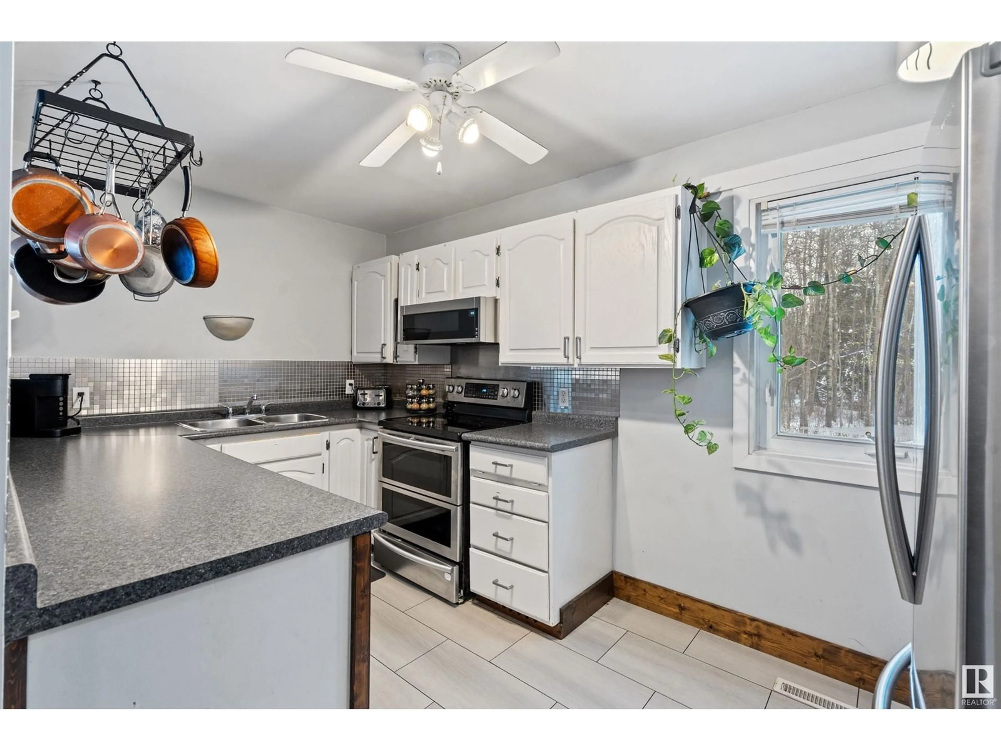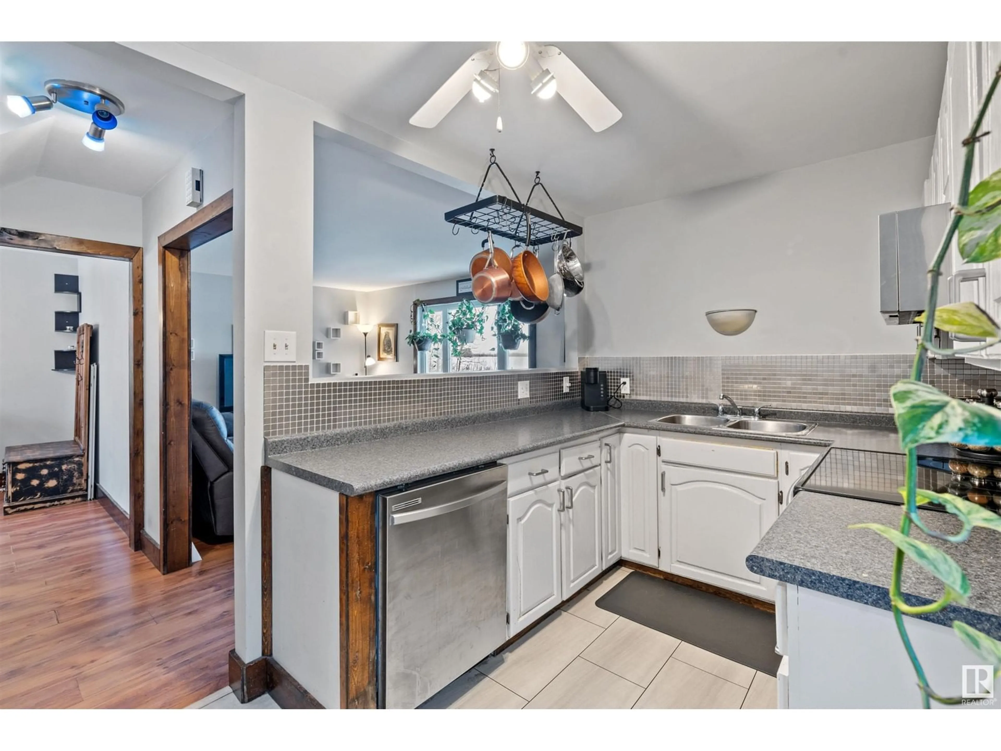43205 TWP Rd 623, Rural Bonnyville M.D., Alberta T9M1P2
Contact us about this property
Highlights
Estimated ValueThis is the price Wahi expects this property to sell for.
The calculation is powered by our Instant Home Value Estimate, which uses current market and property price trends to estimate your home’s value with a 90% accuracy rate.Not available
Price/Sqft$311/sqft
Est. Mortgage$1,288/mo
Tax Amount ()-
Days On Market35 days
Description
This charming 3-bedroom, 2-bathroom home offers the perfect blend of comfort and country living, situated on a spacious 3.41 acres. The home features a cozy, open-concept living area with laminate flooring and updated vinyl windows throughout, allowing an abundance of natural light. The kitchen boasts new vinyl tile and stainless steel appliances, and leads into a separate dining room. Upstairs, you’ll find two generously sized bedrooms with newer carpet. The primary suite has been recently updated, and as you walk through your spacious closet, it leads into a spa-inspired bathroom. With an expansive backyard, there's plenty of room for outdoor activities, gardening, or simply enjoying the peace and tranquility of nature around a campfire. This home also includes a Generac generator, ensuring you’ll never lose power on your piece of paradise. Additional updates include a new furnace (2024), cistern water pump (2024), washer and dryer (2023), paved driveway with recycled asphalt (2024), and shingles (2020) (id:39198)
Property Details
Interior
Features
Basement Floor
Primary Bedroom
Property History
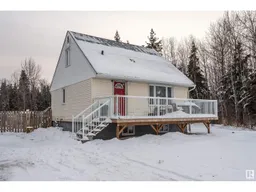 24
24
