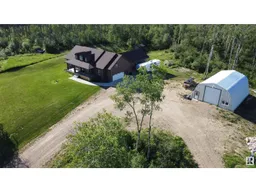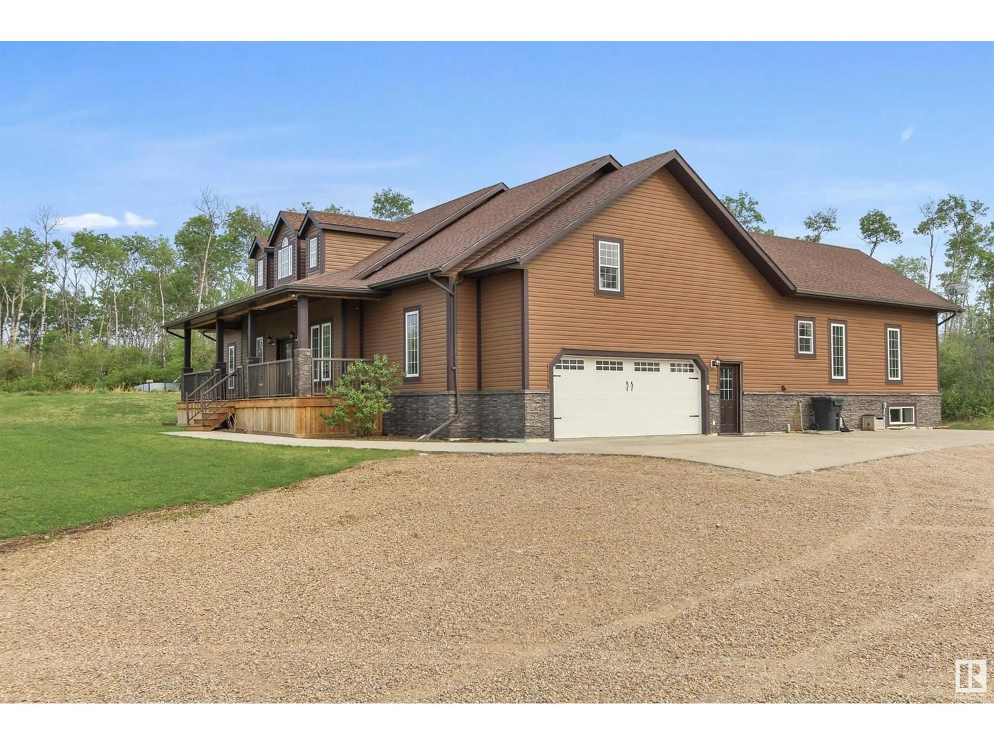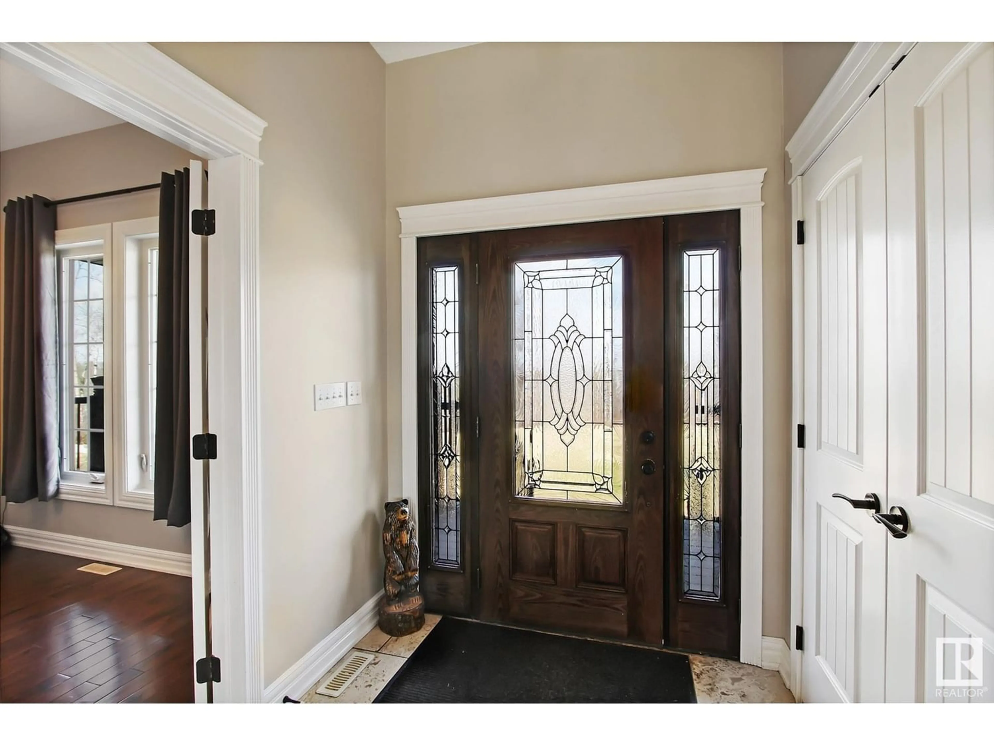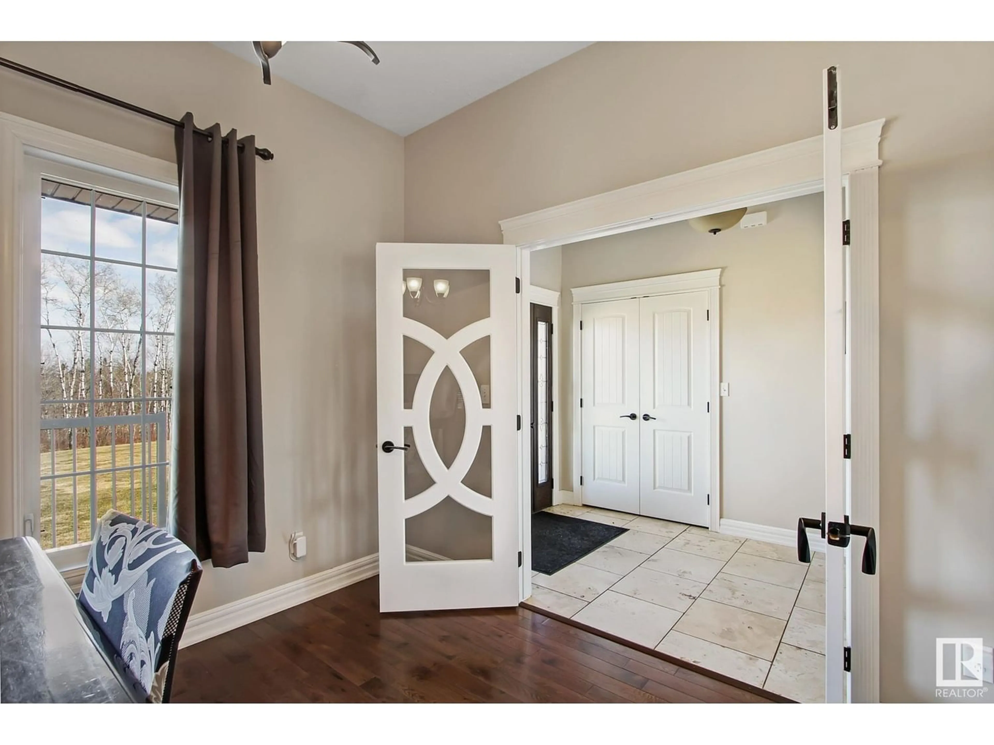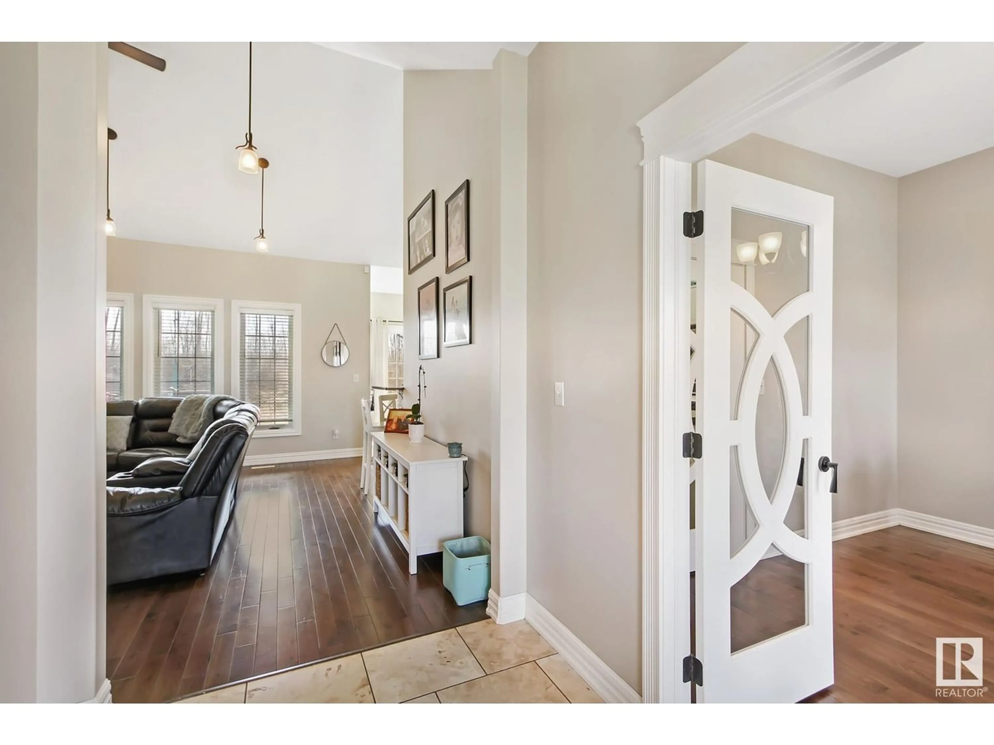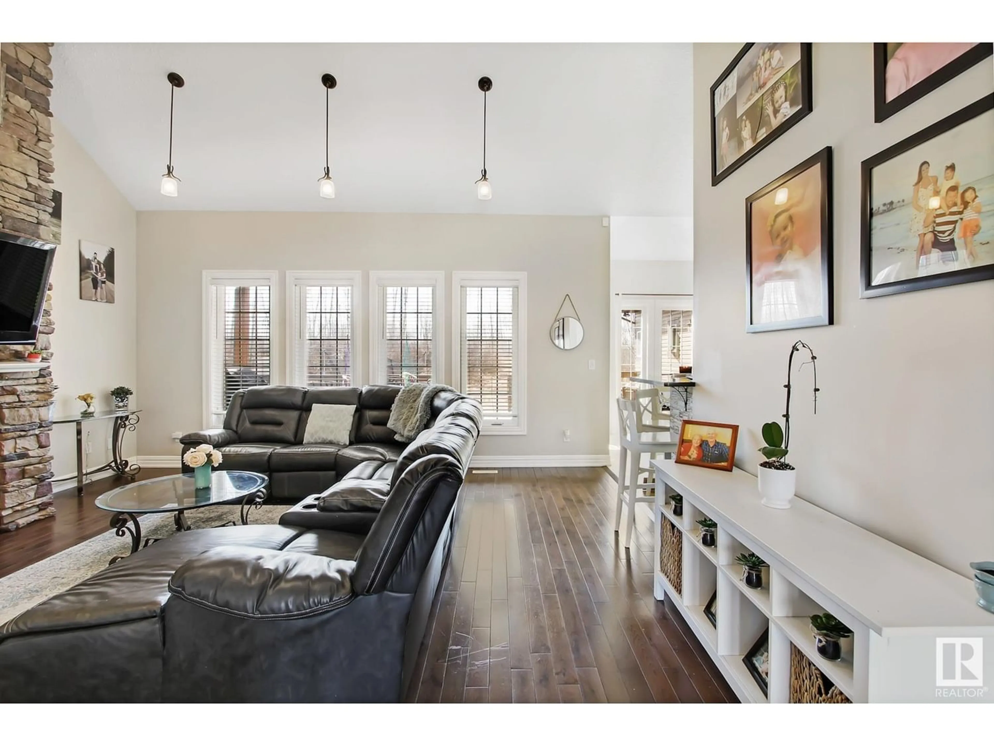42205 TWP 624, Rural Bonnyville M.D., Alberta T9M1P2
Contact us about this property
Highlights
Estimated ValueThis is the price Wahi expects this property to sell for.
The calculation is powered by our Instant Home Value Estimate, which uses current market and property price trends to estimate your home’s value with a 90% accuracy rate.Not available
Price/Sqft$286/sqft
Est. Mortgage$3,345/mo
Tax Amount ()-
Days On Market220 days
Description
Have you ever wanted to be just outside the city limits on almost 10 Acres with the benefit of proximity but want the privacy? Well welcome to the TOP of the hill! You can stare down at the City of Cold Lake with no one being able to see you. This custom built hillside ~5700 sf bungalow has all the space and style you deserve. Covered decks, multiple outside seating areas, plenty of parking and a huge 38 x 48 shop w/14'x12' door and newly developed lower level with 2 more bedrooms. Inside you will find 10' ceilings with vaulted ceiling over family room showcasing an amazing stone fireplace with mantle. All hard surface floors including Engineered Harwood & large Tavertine tile. Granite counters, Gas stove, tons of cupboards and a walkthrough to formal dining room or office. The Master suite is gorgeous with a stunning ensuite w/his & hers sinks, walk in shower, free standing tub and a large walk in closet. Main floor laundry. This beautiful home has custom finishes everywhere waiting for you to enjoy! (id:39198)
Property Details
Interior
Features
Main level Floor
Office
Living room
Dining room
Kitchen
Property History
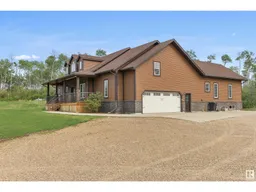 34
34