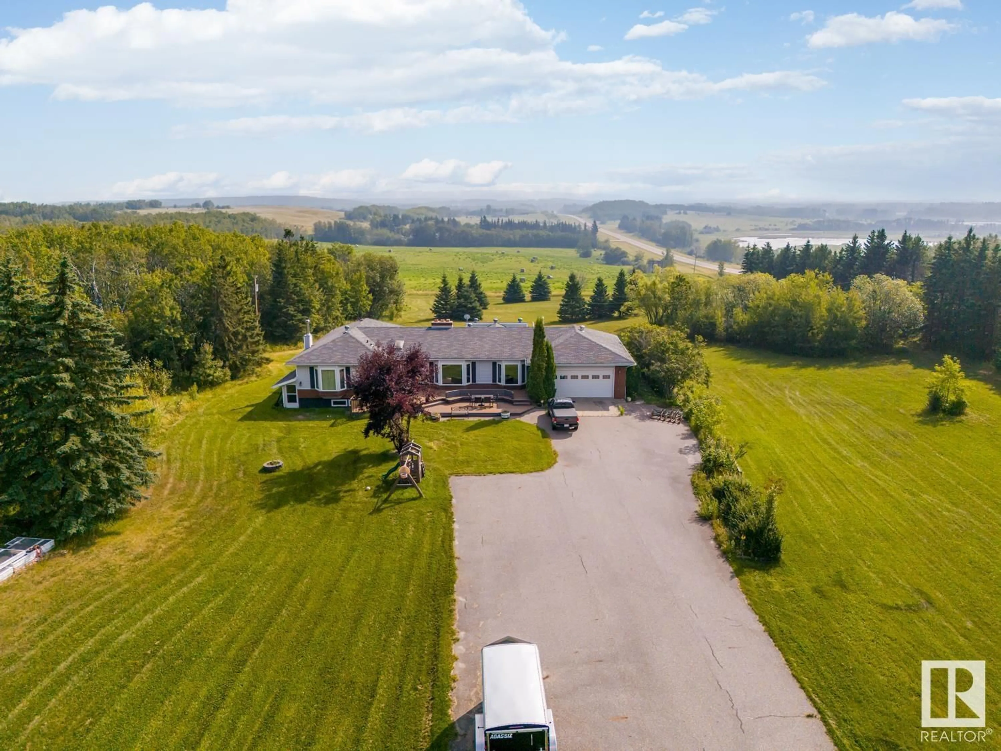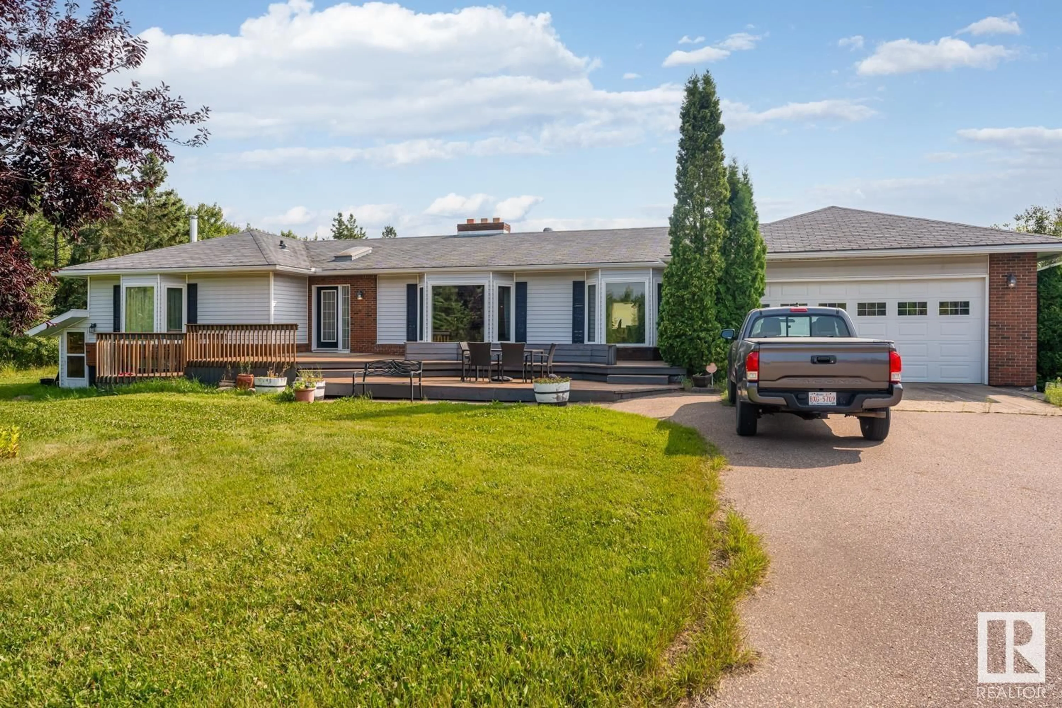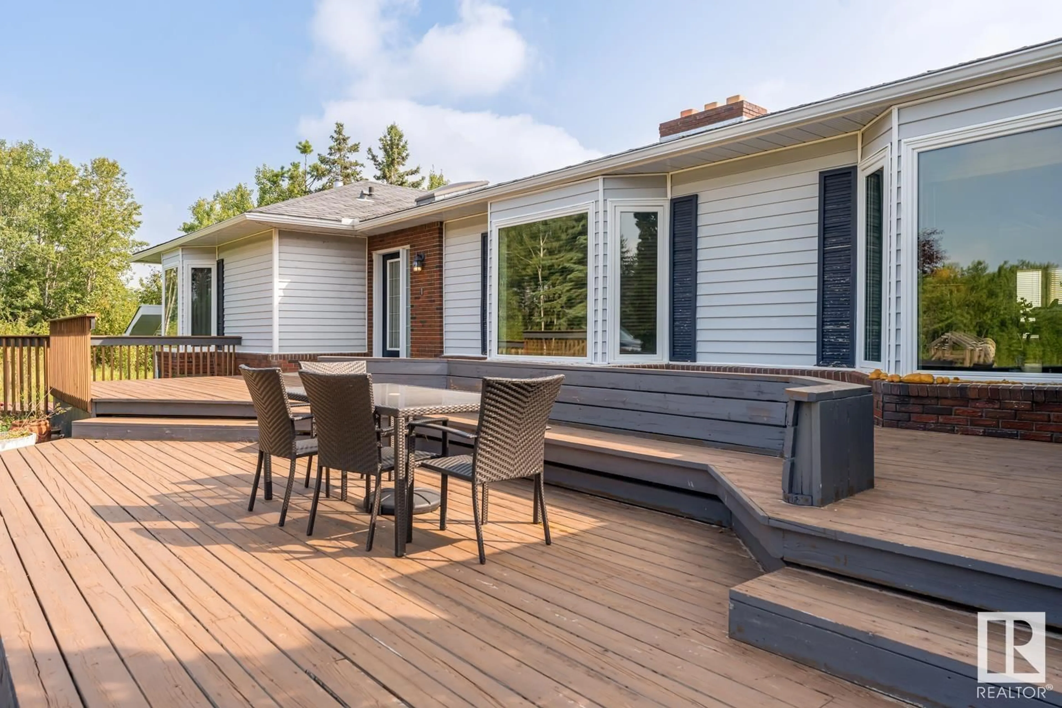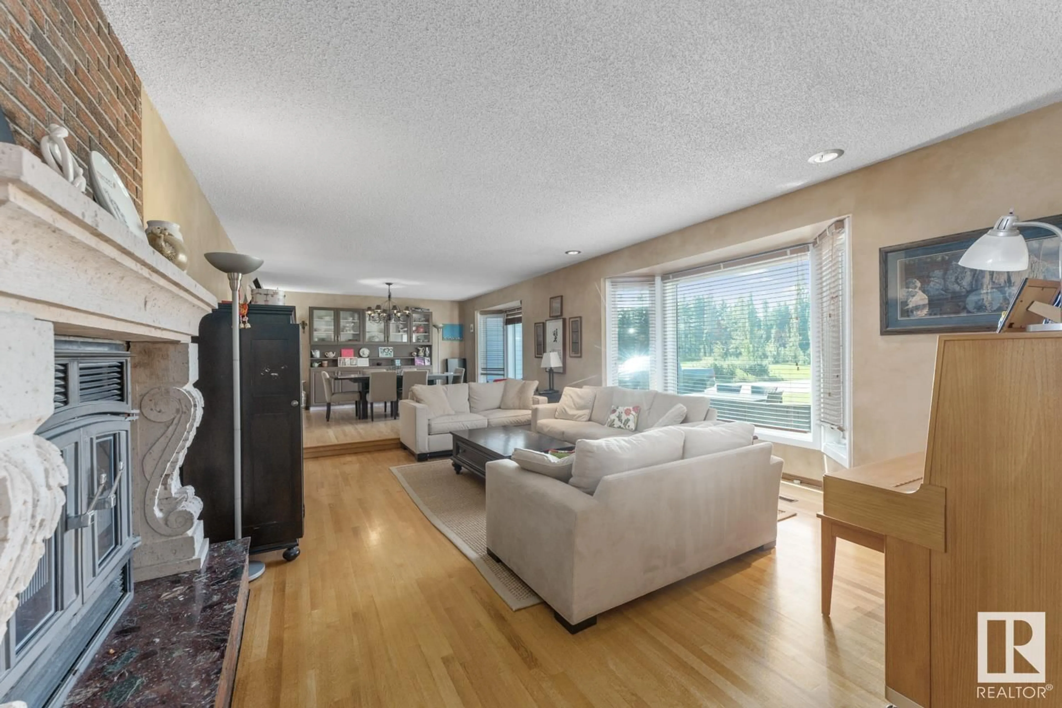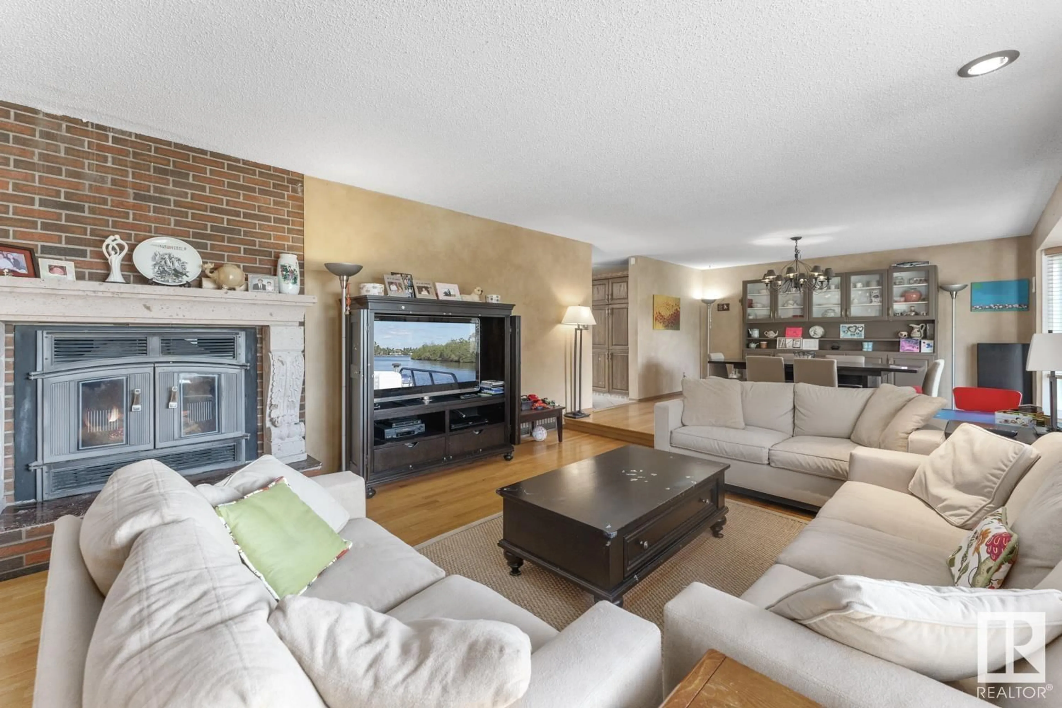42032 HWY 55, Rural Bonnyville M.D., Alberta T0A0T0
Contact us about this property
Highlights
Estimated ValueThis is the price Wahi expects this property to sell for.
The calculation is powered by our Instant Home Value Estimate, which uses current market and property price trends to estimate your home’s value with a 90% accuracy rate.Not available
Price/Sqft$267/sqft
Est. Mortgage$2,899/mo
Tax Amount ()-
Days On Market129 days
Description
Sprawling 2925 SF bungalow, located on 136 acres, close to Cold Lake! This home has loads of potential, room to grow and an ideal location! Main floor features hardwood tile throughout living and dining area with large windows allowing natural light to flow through. Kitchen has ample counterspace and cabinetry and is open to family room and sun filled sun room. 2 bedrooms on main floor (both have ensuites) including massive primary bedroom with built in window seating and access to large deck. A large office plus additional 3pc bathroom and access to double attached garage through large mud room round out the main level. Basement is fully finished and features 2 large family room spaces, 2 more bedrooms, and a kitchenette for mom and dad with separate entry. Outside you will find extensive decking in the front and the back of the home, paved driveway to the house, 136 acres of beautiful pasture and surrounded by mature trees, all this just minutes to Cold Lake. Your perfect country oasis awaits! (id:39198)
Property Details
Interior
Features
Basement Floor
Bedroom 3
Bedroom 4
Bonus Room
Recreation room
Property History
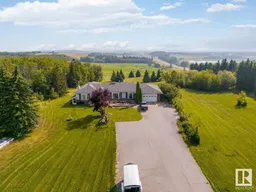 58
58
