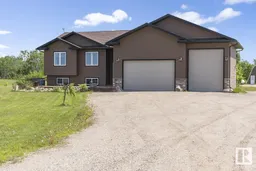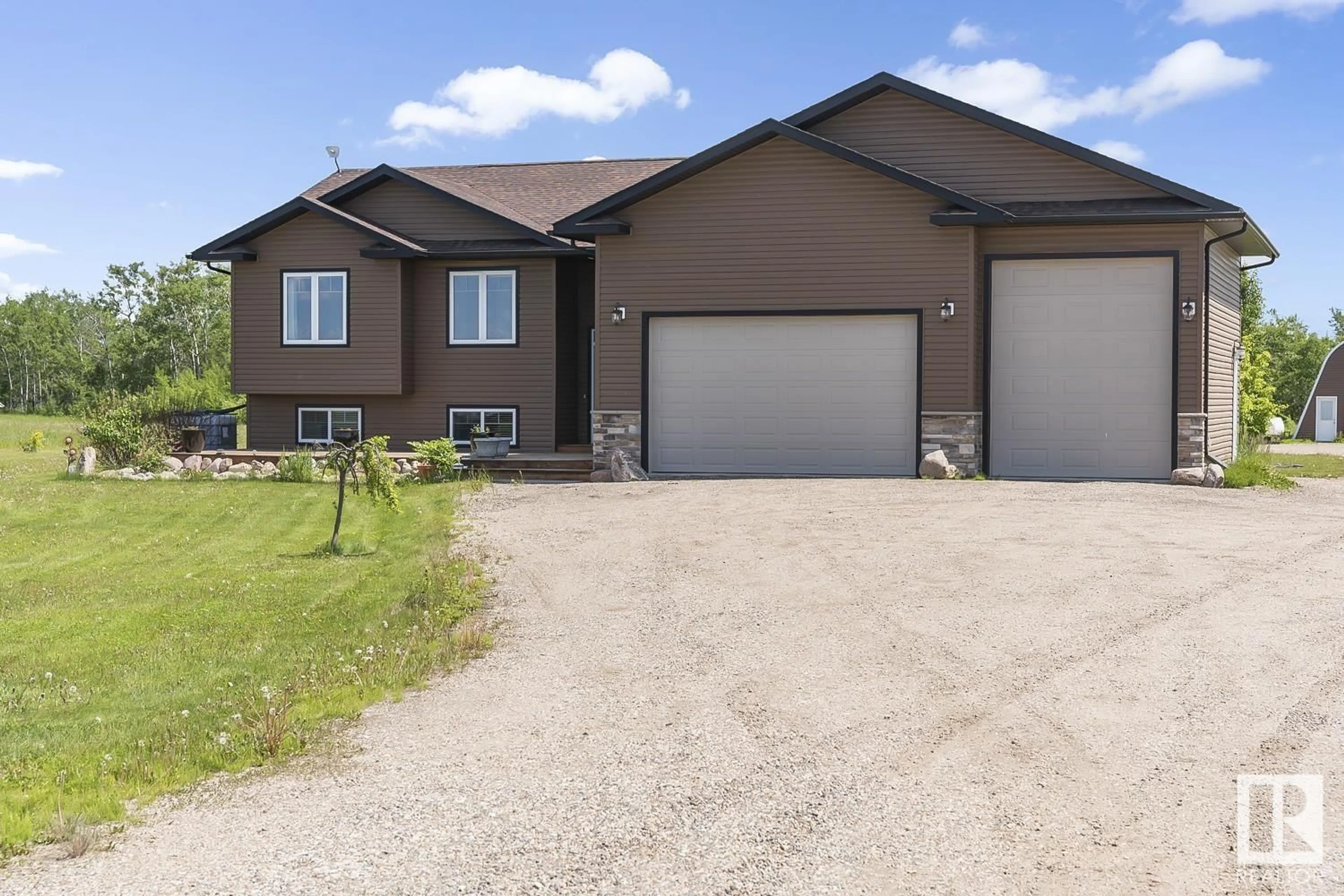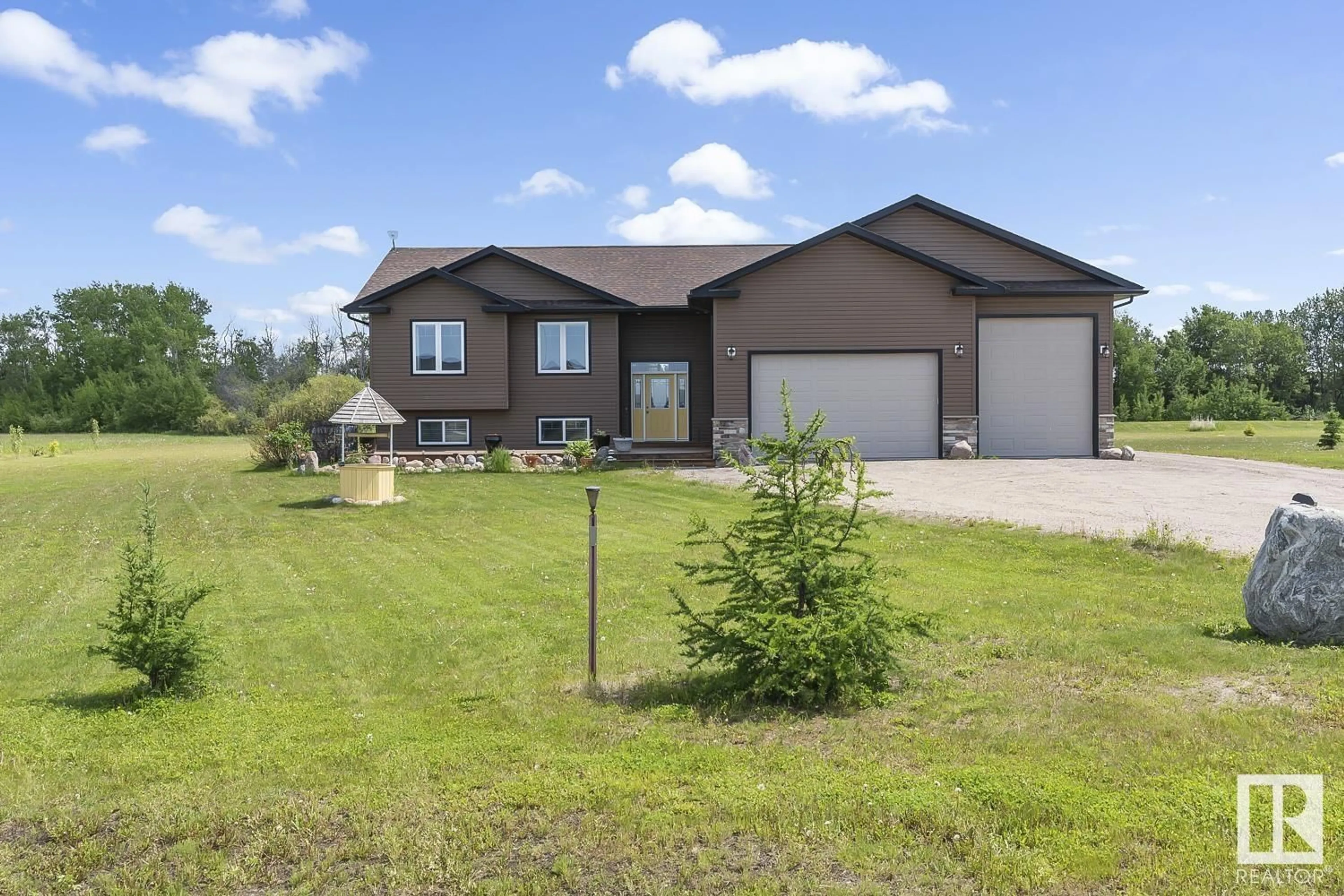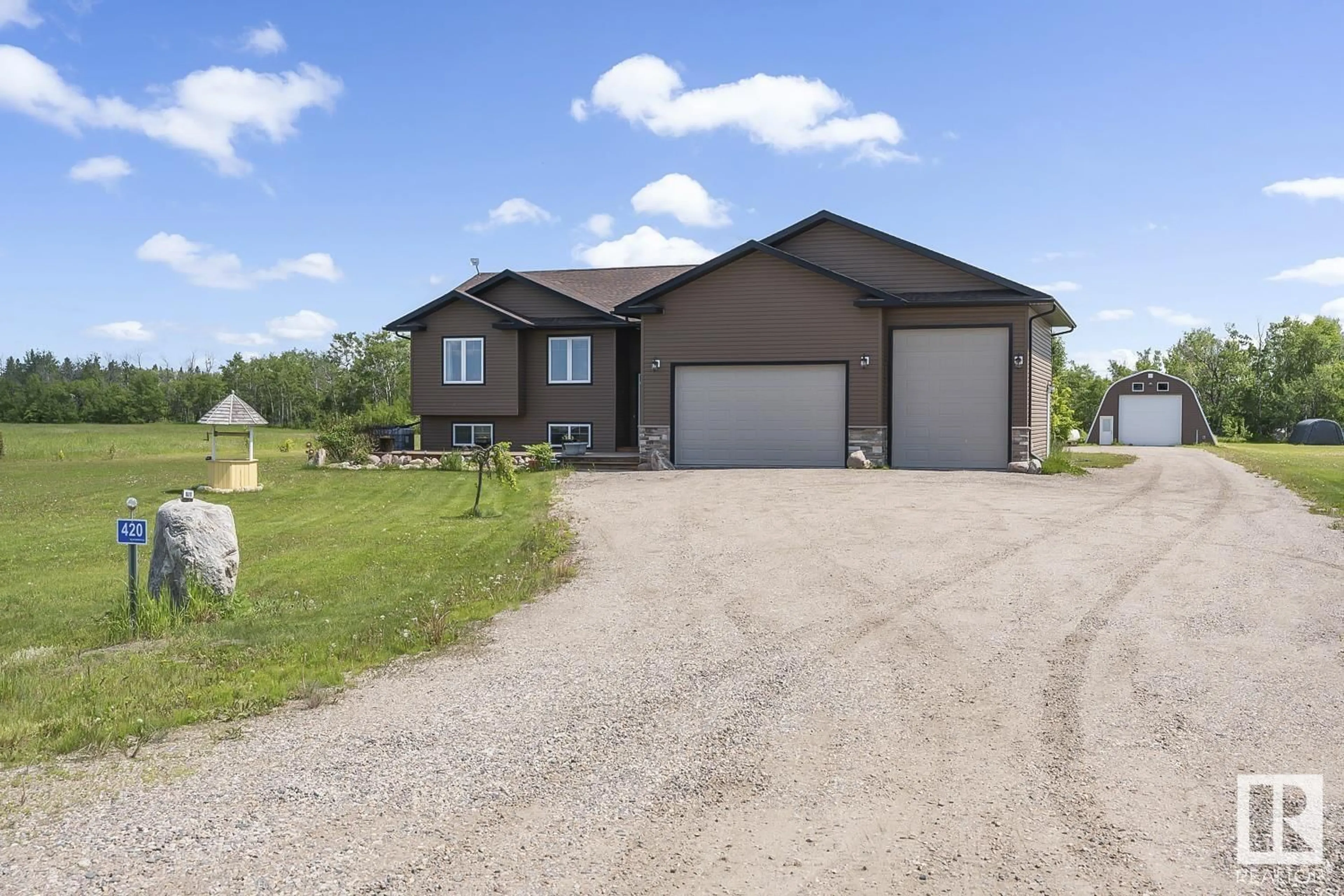#420 42230 Twp Road 632, Rural Bonnyville M.D., Alberta T9M1P2
Contact us about this property
Highlights
Estimated ValueThis is the price Wahi expects this property to sell for.
The calculation is powered by our Instant Home Value Estimate, which uses current market and property price trends to estimate your home’s value with a 90% accuracy rate.$560,000*
Price/Sqft$443/sqft
Days On Market46 days
Est. Mortgage$2,920/mth
Tax Amount ()-
Description
The best of everything in this 1532 square foot completely finished bi-level with attached heated TRIPLE garage and a 1500 sft detached heated SHOP. This property has 1.62 acres that backs onto trees and is a quick 5 minute drive to all amenities. The flooring throughout is a mixture of engineered hardwood, laminate and tile. Open concept layout with a stunning 2 toned kitchen with white cabinetry and espresso middle island. Beautiful cambria counters, gas stove with vent, stainless steel appliances and a HUGE walk through pantry from the garage! Main floor laundry up and also laundry in the basement. 3 bedrooms on this level with the primary housing a walk in closet and 4 piece ensuite. The lower level has heated floors, 9' ceilings, family room and 2 HUGE bedrooms with 5 piece bathroom. HEATED triple garage with 220V & 12 ft door. SPECTACULAR 1500 sqft shop with 8 cement slab, radiant heat, power, steel frame,12 foot door & mezzanine.Gas hook up on deck, upgraded cistern pump and water tanks included (id:39198)
Property Details
Interior
Features
Lower level Floor
Family room
Bedroom 4
Bedroom 5
Property History
 37
37


