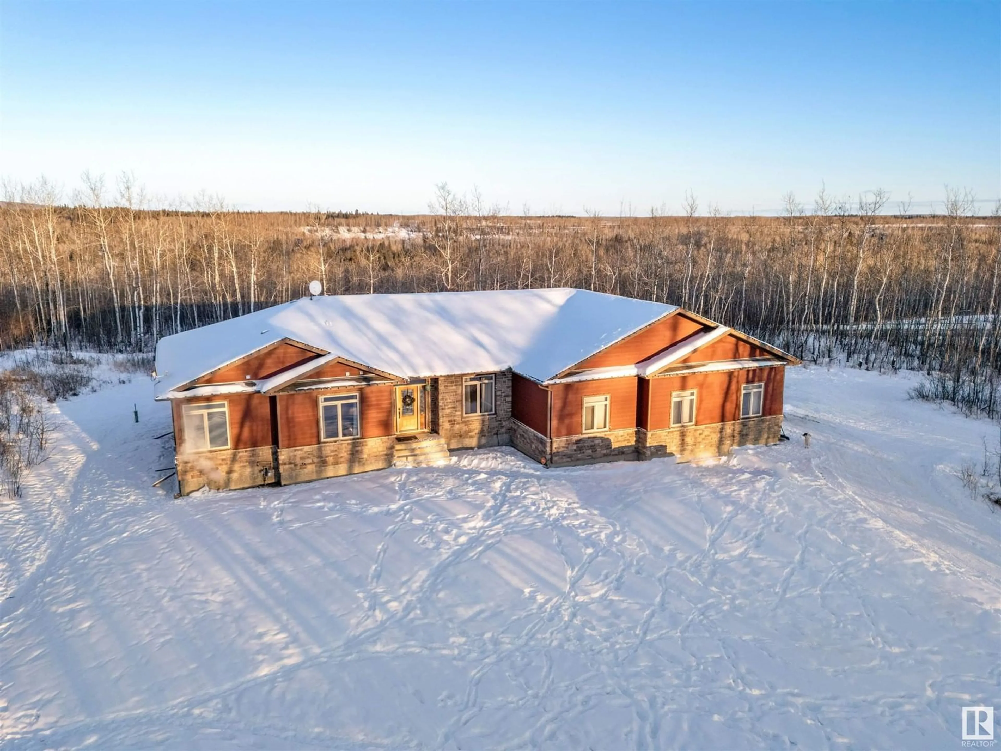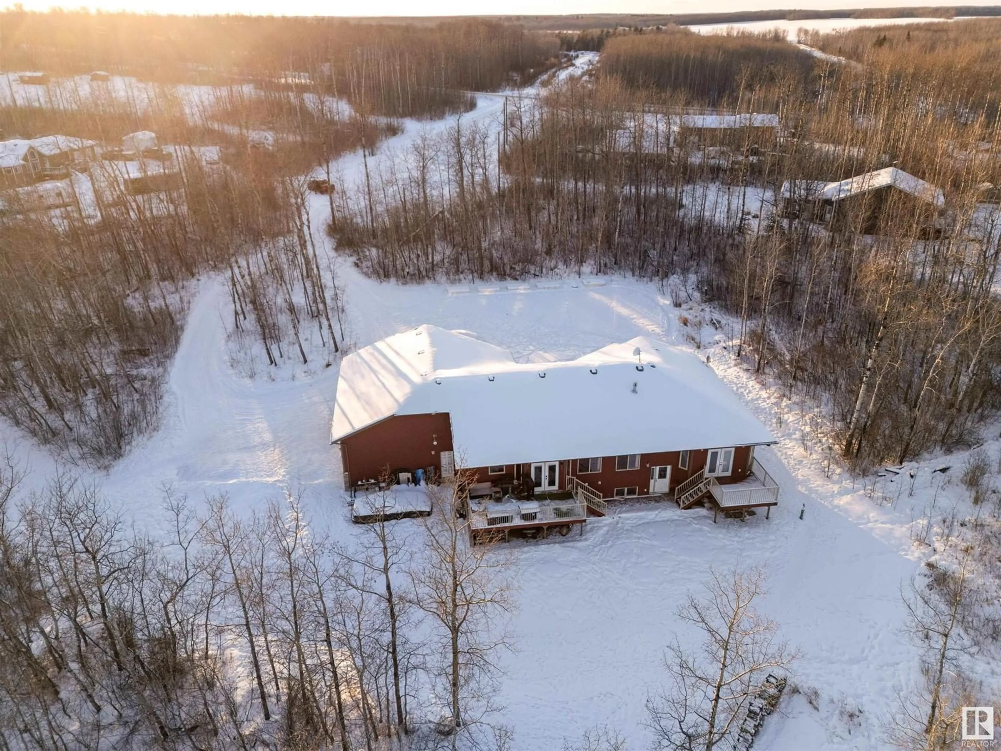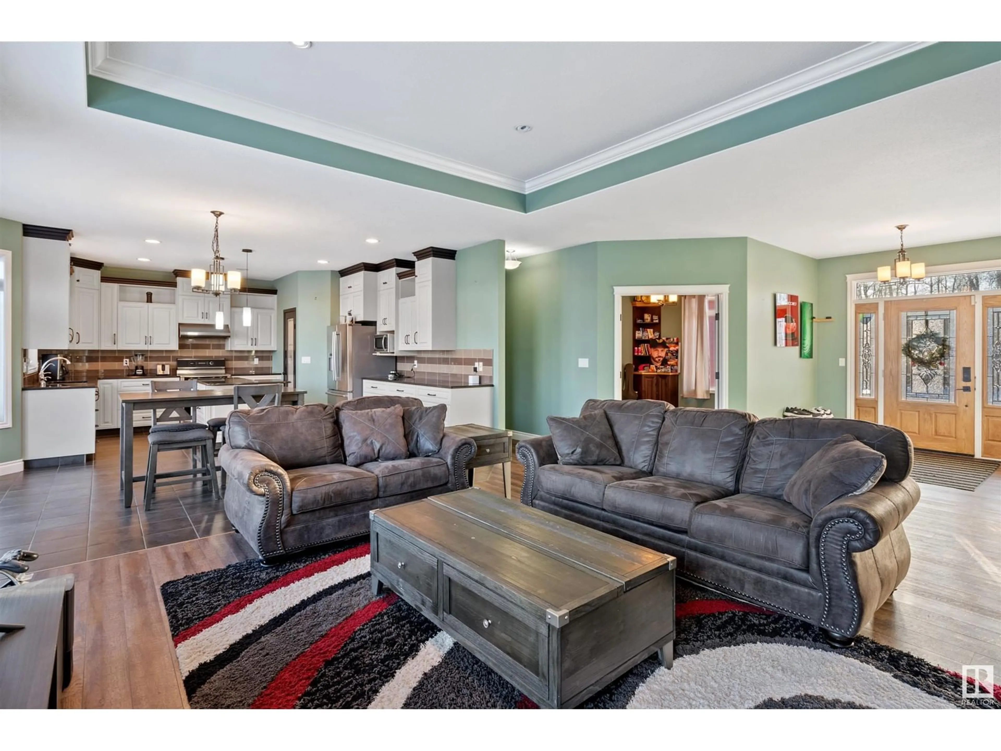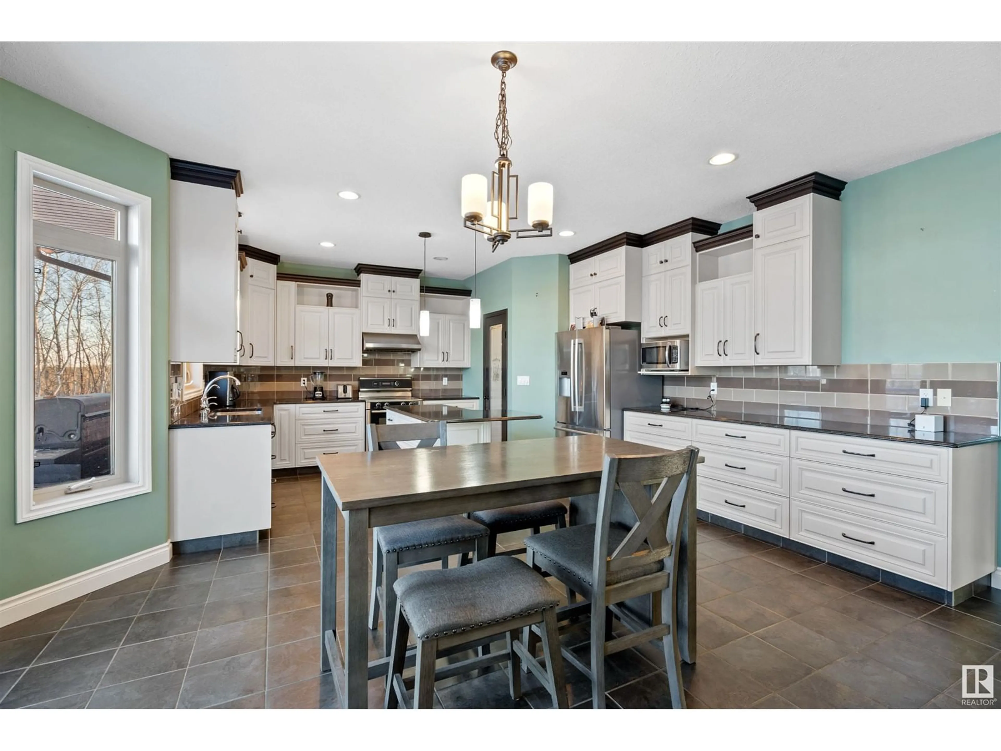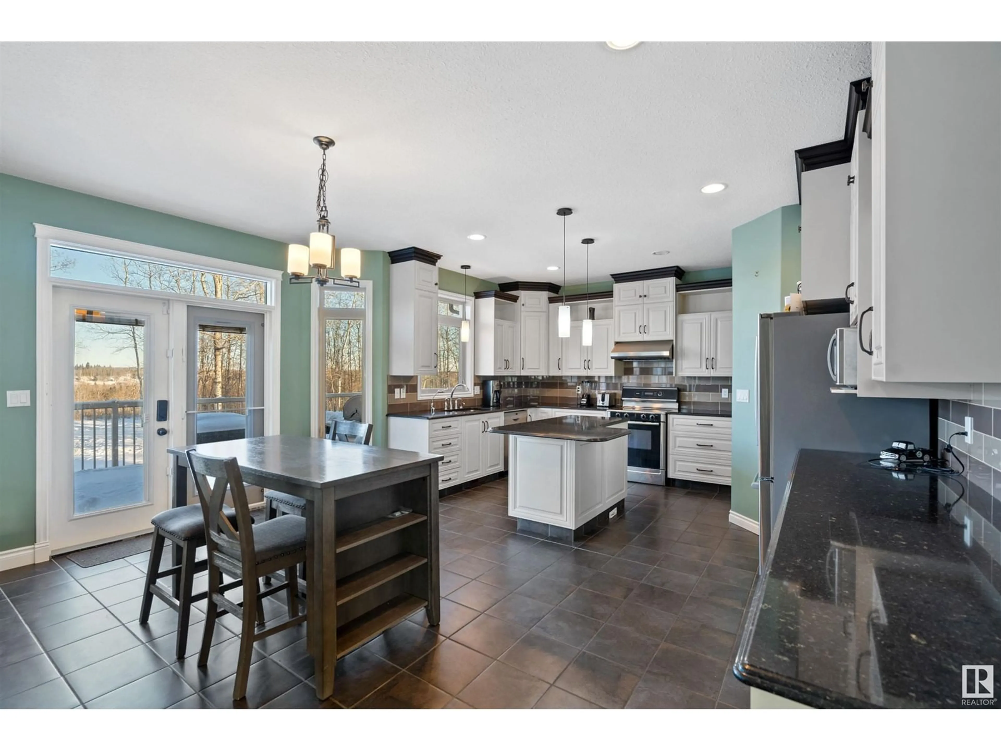#3 62029 Range Road 421, Rural Bonnyville M.D., Alberta T0A0T0
Contact us about this property
Highlights
Estimated ValueThis is the price Wahi expects this property to sell for.
The calculation is powered by our Instant Home Value Estimate, which uses current market and property price trends to estimate your home’s value with a 90% accuracy rate.Not available
Price/Sqft$347/sqft
Est. Mortgage$2,959/mo
Tax Amount ()-
Days On Market9 days
Description
River Ridge Estates offers a prestigious community of luxury homes nestled near the scenic Beaver River, just minutes from Cold Lake. This stunning, custom-built Bayrock bungalow sits on an expansive 2.99-acre lot. From the moment you step into the grand foyer, you'll be captivated by the extra-deep tray ceiling with detailed moulding and the floor-to-ceiling stone fireplace in the open-concept living space.The designer kitchen boasts an oversized island, granite countertops, ceiling-height cabinetry, and a walk-through pantry leading to the triple garage. French doors open to a spacious office, while the main floor also features a luxurious primary suite with tall windows, private deck access, a W/T closet, and a spa-like ensuite. A second oversized bedroom and full bath complete this level.The professionally developed lower level by Bayrock is second to none, featuring a custom bar with granite counters, a spacious family room, an exceptional laundry room, a full bath, and two expansive bedrooms. (id:39198)
Property Details
Interior
Features
Basement Floor
Family room
Bedroom 3
Bedroom 4
Laundry room
Property History
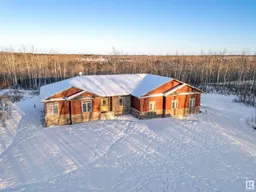 31
31
