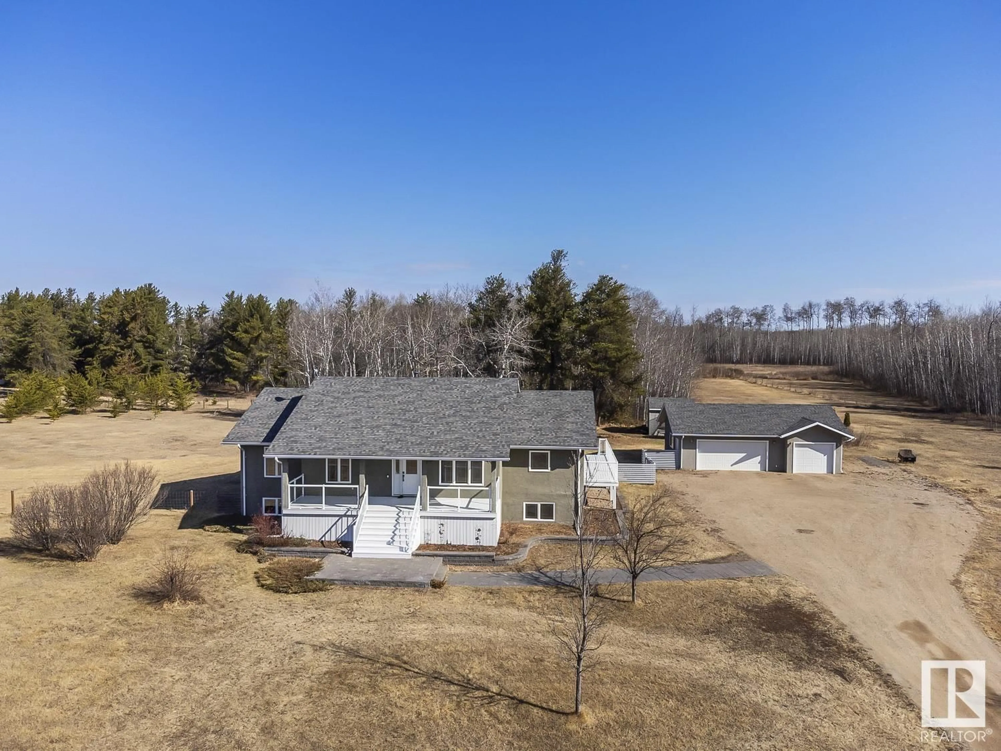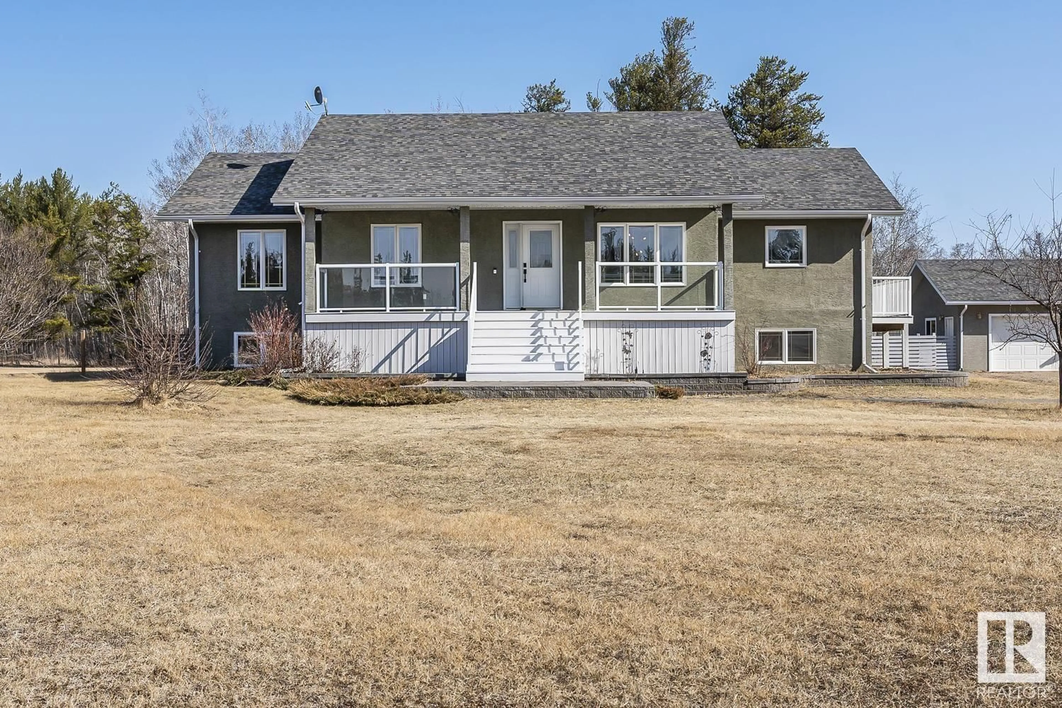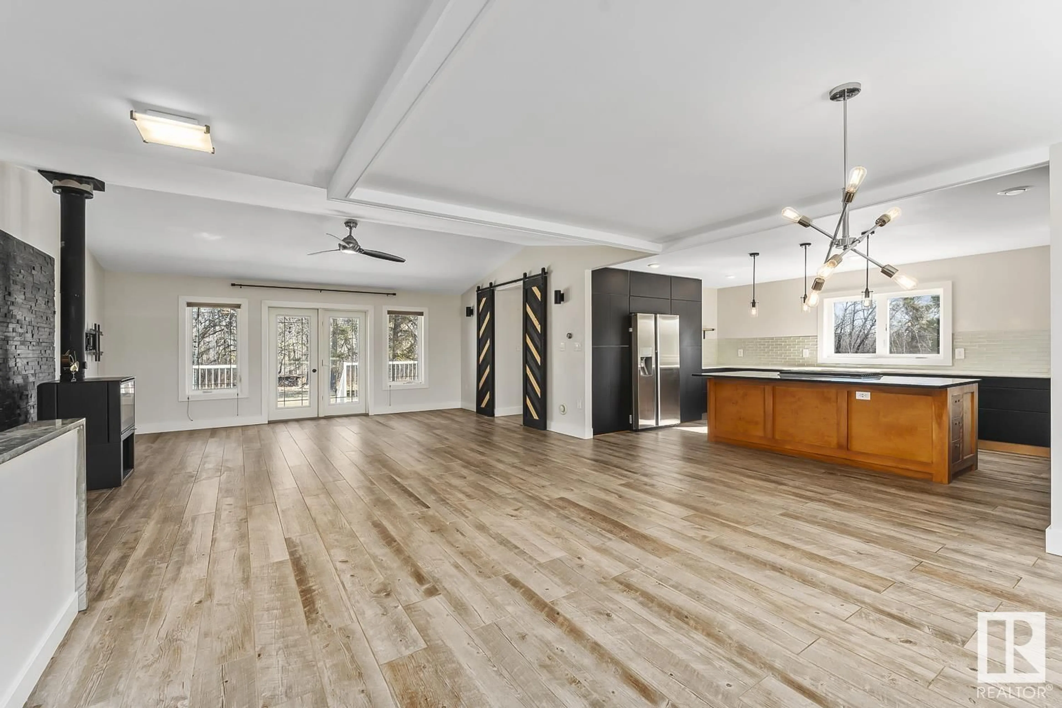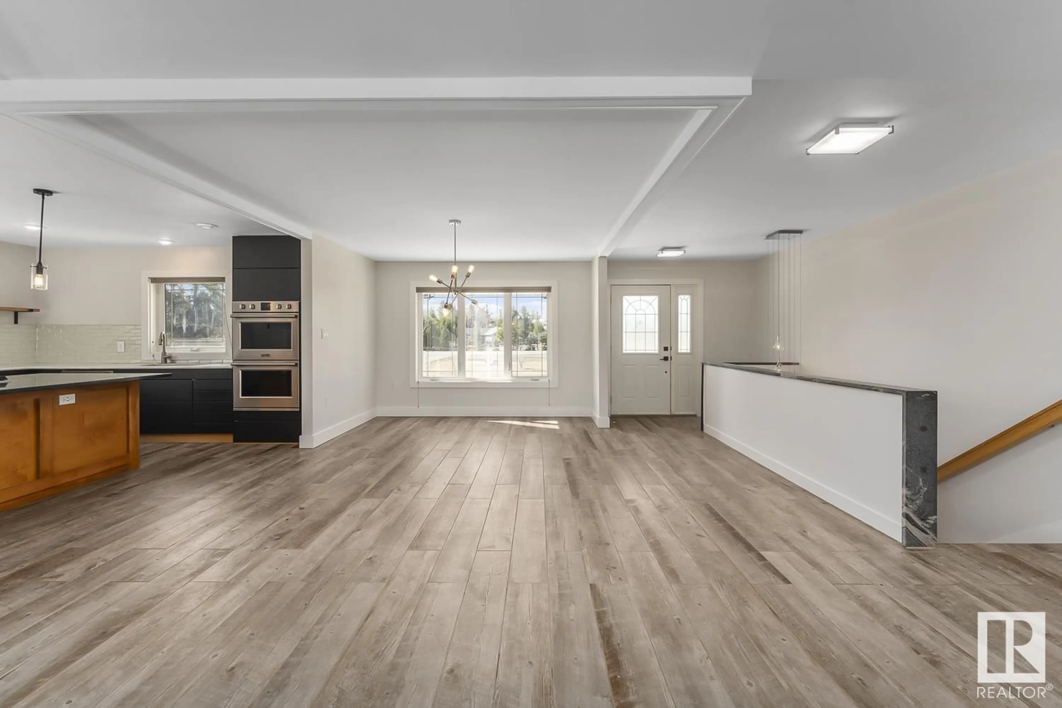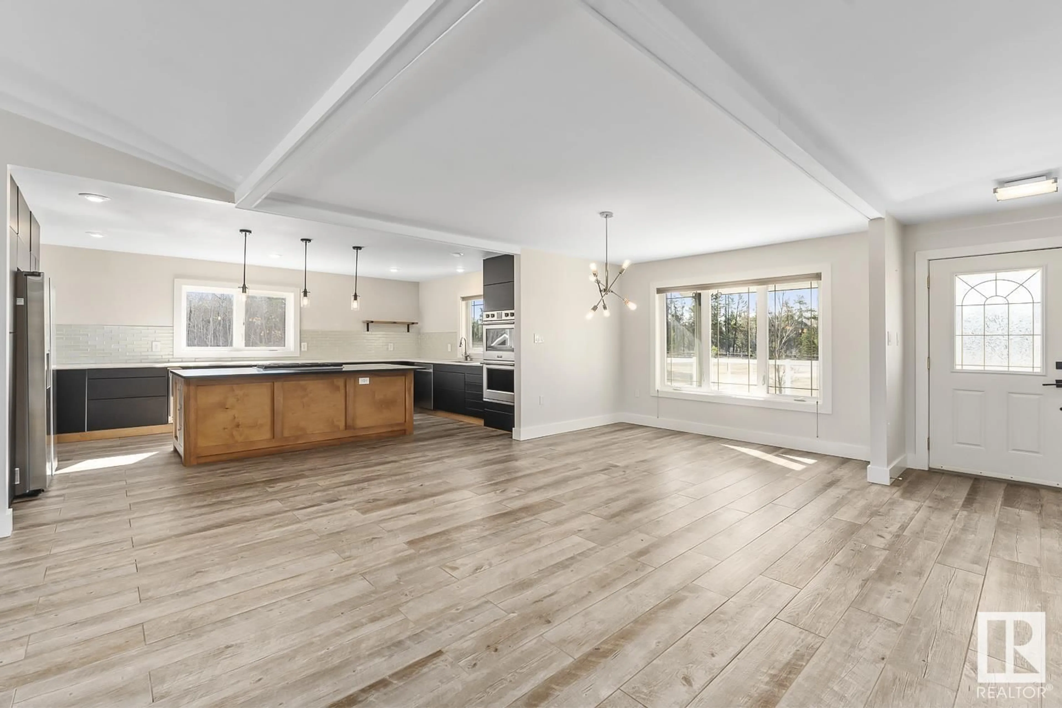#26 63319 Rge Rd 435, Rural Bonnyville M.D., Alberta T9N2J6
Contact us about this property
Highlights
Estimated ValueThis is the price Wahi expects this property to sell for.
The calculation is powered by our Instant Home Value Estimate, which uses current market and property price trends to estimate your home’s value with a 90% accuracy rate.Not available
Price/Sqft$285/sqft
Est. Mortgage$2,490/mo
Tax Amount ()-
Days On Market259 days
Description
Picture Perfect in Pine Meadows Estates! Renovated raised bungalow boasts energy efficiency & modern luxury! Open concept design w/ in floor heat on both levels & wood-look ceramic tile flooring throughout. Sleek kitchen w/ soapstone/ marble countertops, huge island, double ovens, wine fridge, pantry & tons of cabinetry. Cozy living room offers wood stove & garden doors leading onto an oversized back deck. Main floor laundry features sink w/ live-edge countertop, 1/2 bath & access to deck. 4 bdmrs + 4 baths including a spa inspired primary w/ WI closet & ensuite w/ free standing soaker tub, towel warmer, lighted mirror & tiled shower. Basement is fully developed w/ oversized rec room, custom wet bar, flex room, ample storage & underslab heating. Located on 5.39 acres w/ 1 acre fully fenced, covered front porch, outdoor bar & firepit. 24' X 36' detached heated garage + shed. Explore the quadding/hiking trails leading to Maloney Lake, right from the backyard. Experience the Ultimate in Comfort & Style! (id:39198)
Property Details
Interior
Features
Basement Floor
Bedroom 4
Property History
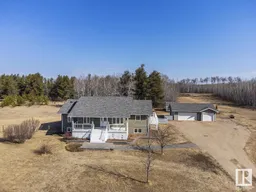 47
47
