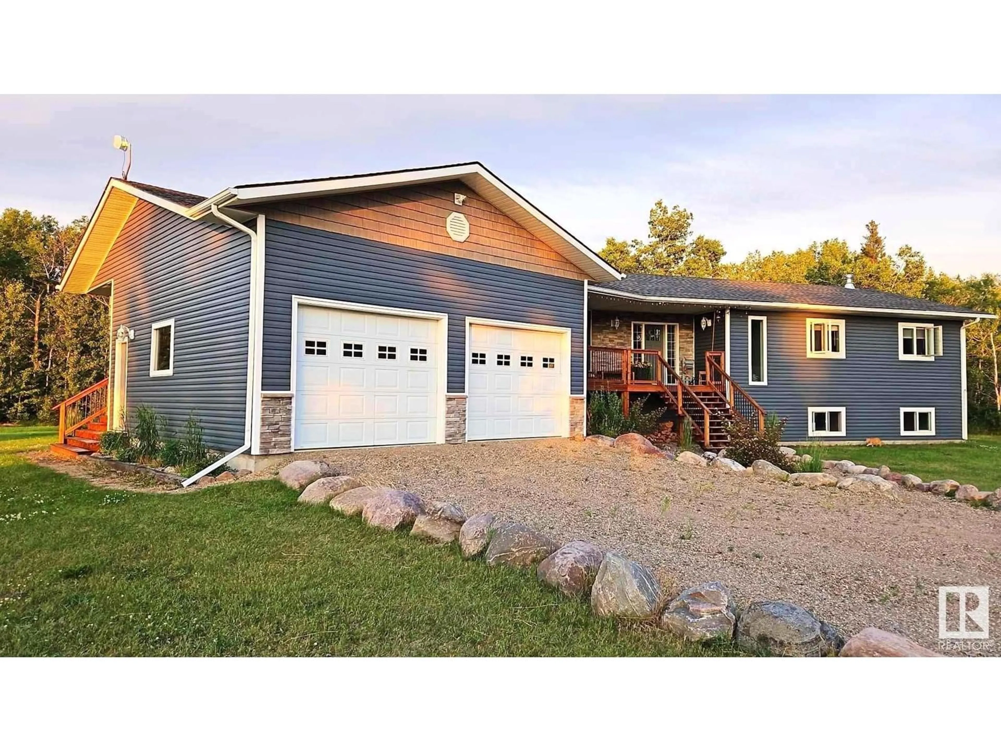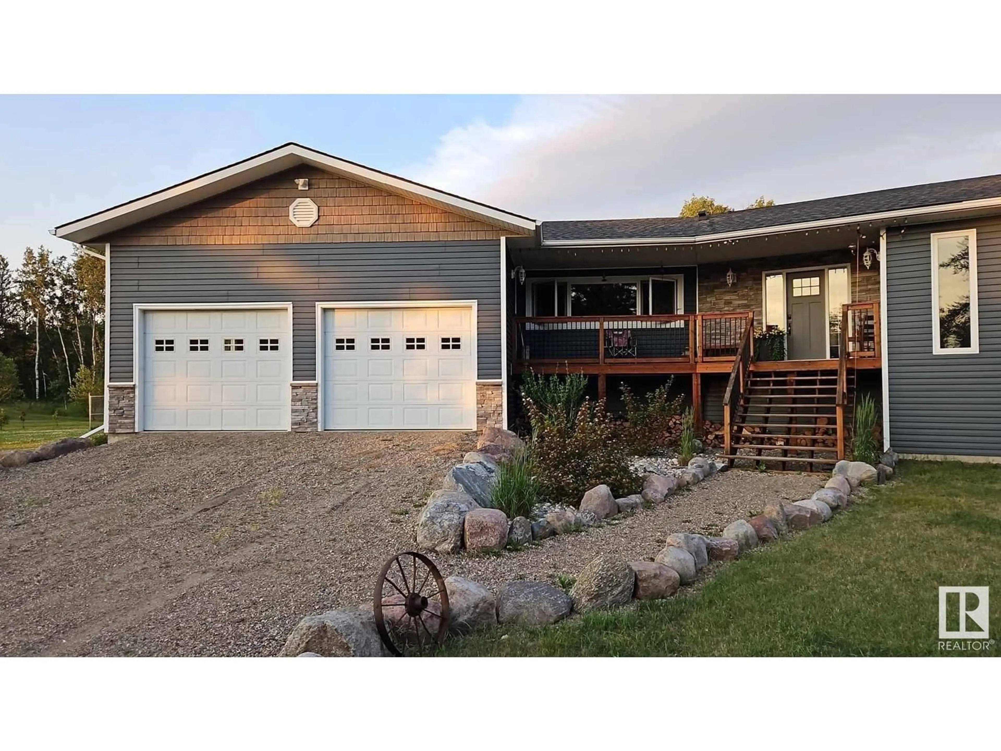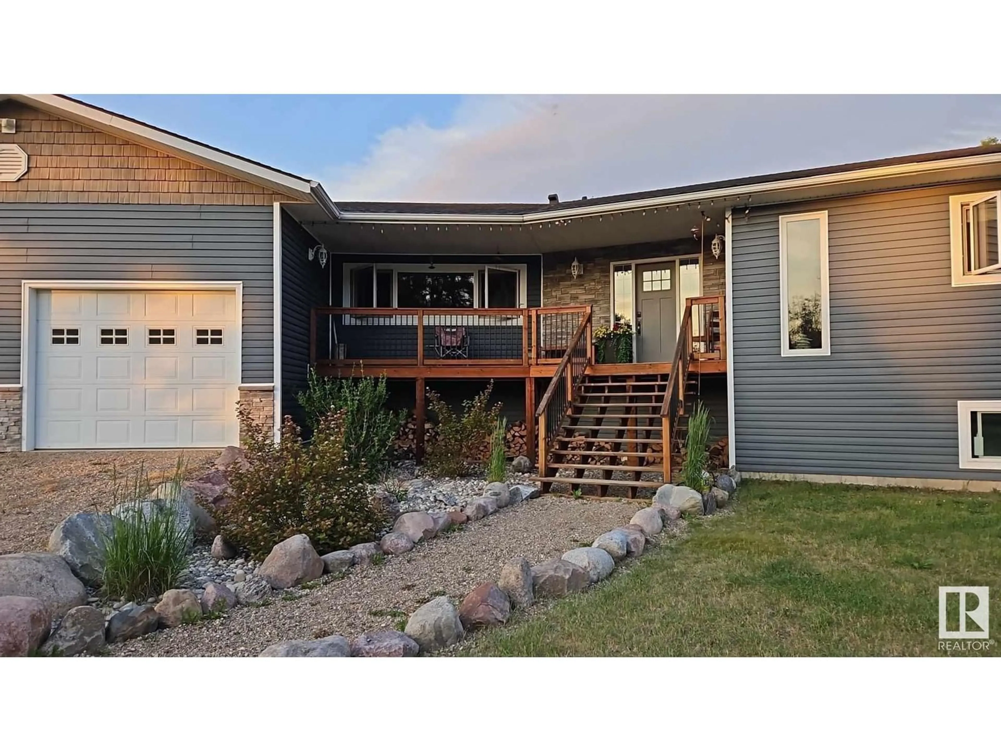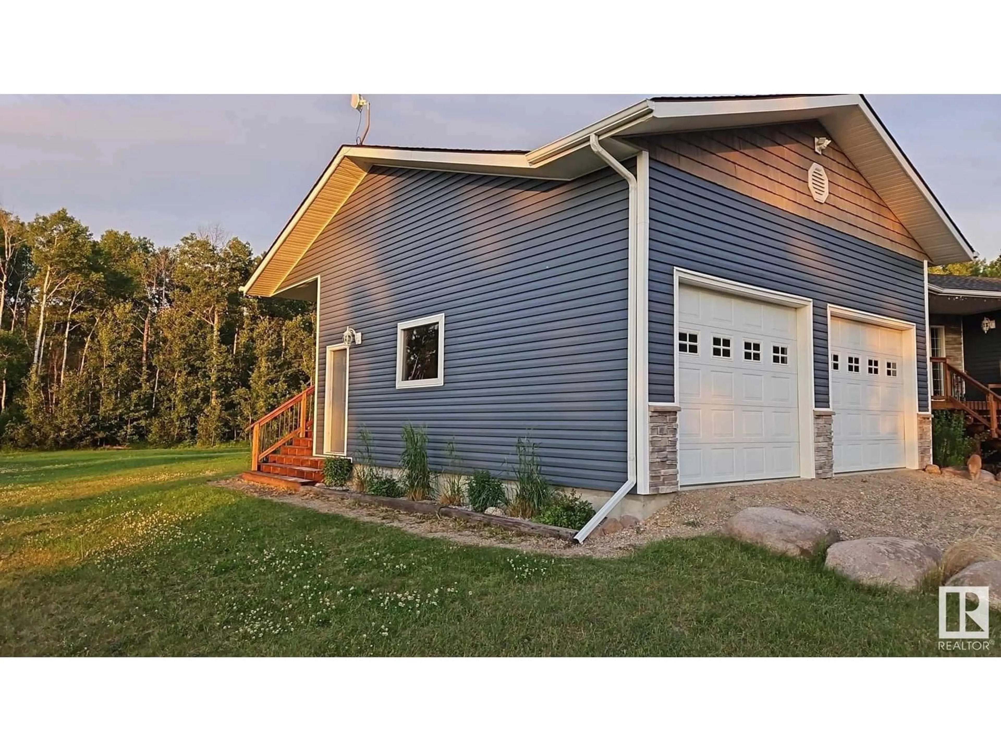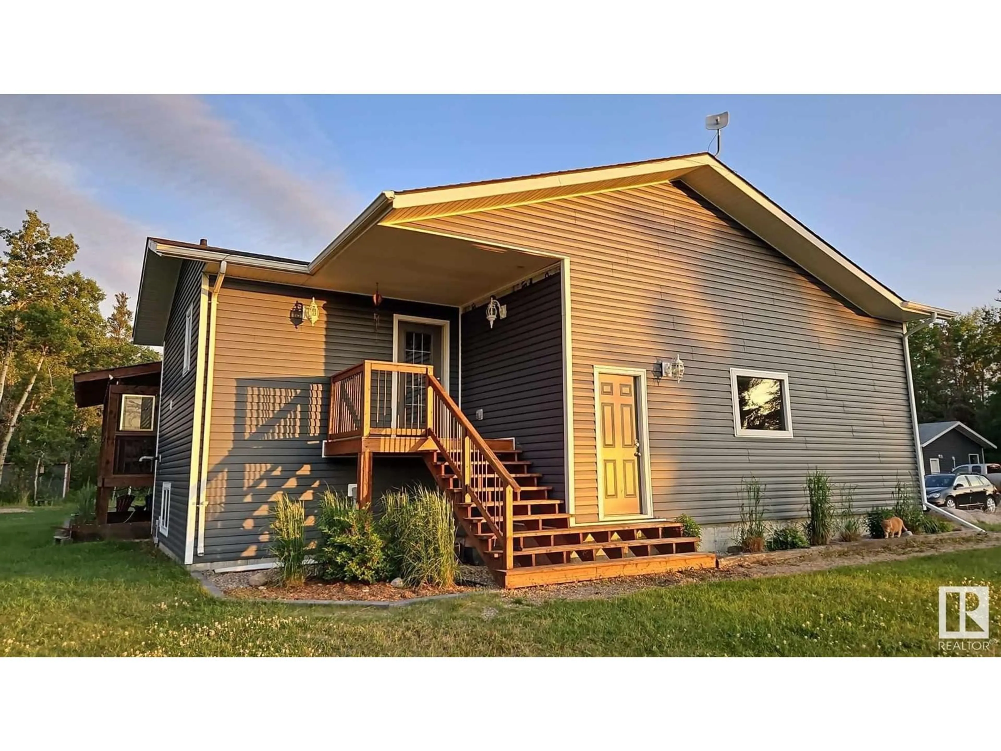18 63319 Range Road 435, Rural Bonnyville M.D., Alberta T9M1P3
Contact us about this property
Highlights
Estimated ValueThis is the price Wahi expects this property to sell for.
The calculation is powered by our Instant Home Value Estimate, which uses current market and property price trends to estimate your home’s value with a 90% accuracy rate.Not available
Price/Sqft$355/sqft
Est. Mortgage$2,899/mo
Tax Amount ()-
Days On Market11 days
Description
STUNNING 1900 sft home w/ an attached heated garage,25X36 heated shop,5.41 acres of land and the perfect location backing onto trees in Pine Meadows! The front covered deck greets you.Hardwood & tile flooring throughout the main level. Granite counters in the kitchen,S/S appliances,pantry & HUGE bright windows.Rock faced wood fireplace w/wood box that loads from outside.3 bedrooms,a 5 piece bathroom with his/her sinks,soaker tub/shower & 2 piece guest bath complete this level.Main floor laundry & direct access to heated garage w/floor drain,12' ceiling & cold water tap.Escape the elements all year long in the 20X12 screened in back porch with the coziest meeting space.Stunning custom hardwood & metal staircase leads you to the basement.Vinyl plank flooring(waterproof) w/in floor heat,2 more bedrooms, 3 piece bathroom & wetbar.Detached shop,fenced in garden plot,matching shed & a meticulous paving stone firepit area for summer marshmallows. Sooo much pride in ownership for this property! (id:39198)
Property Details
Interior
Features
Lower level Floor
Family room
Bedroom 4
Bedroom 5
Property History
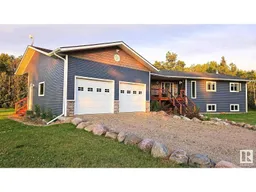 51
51
