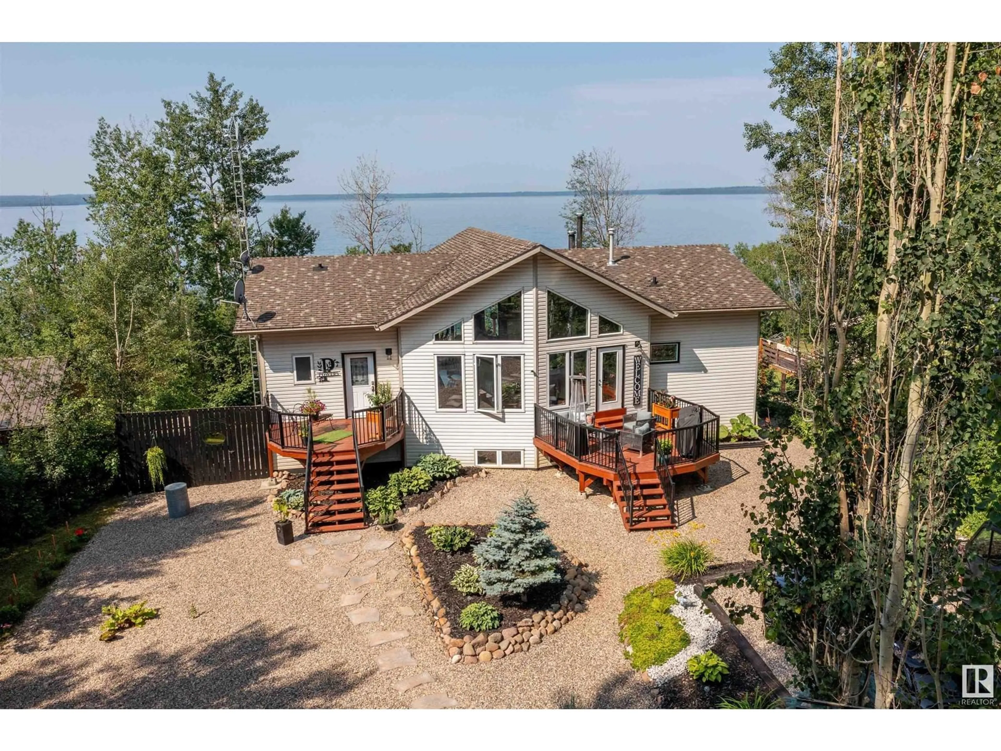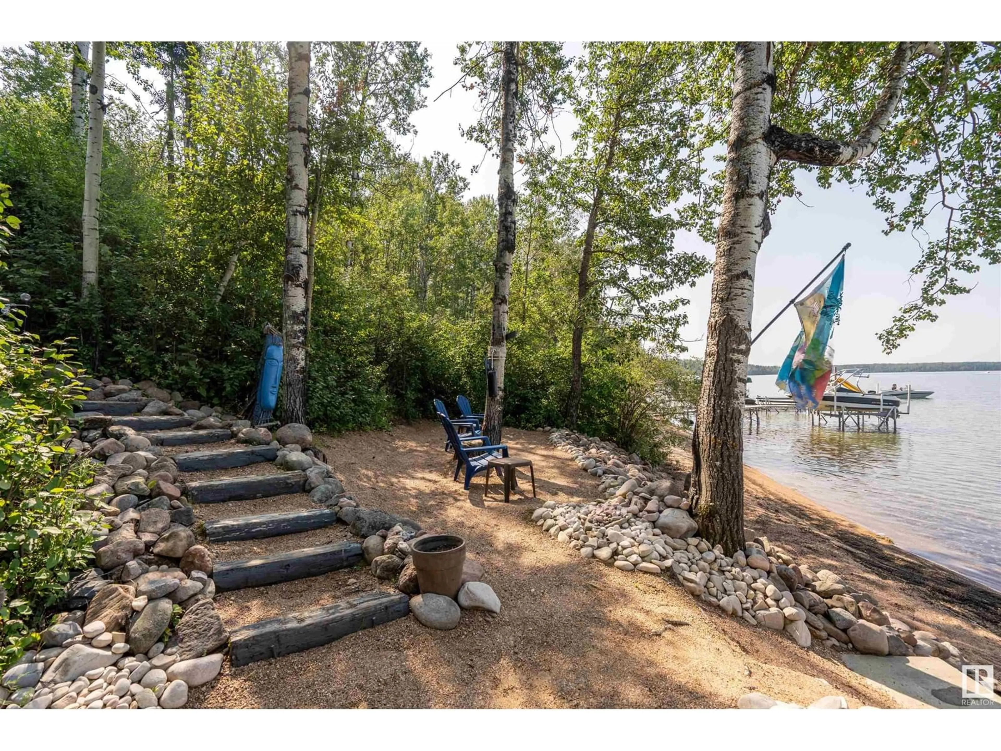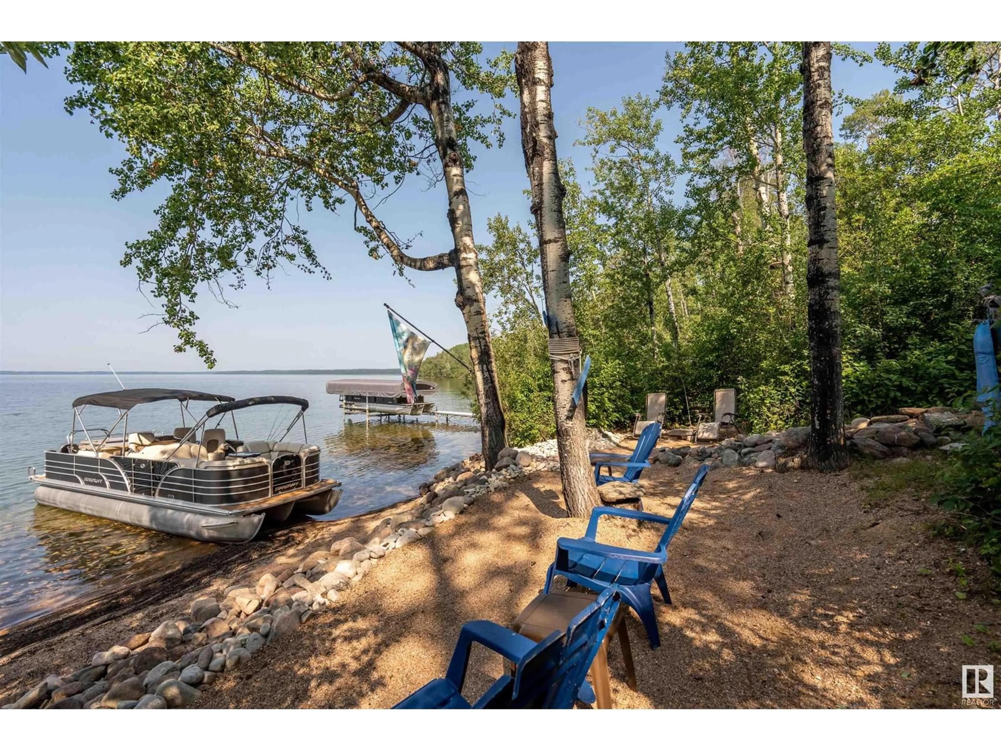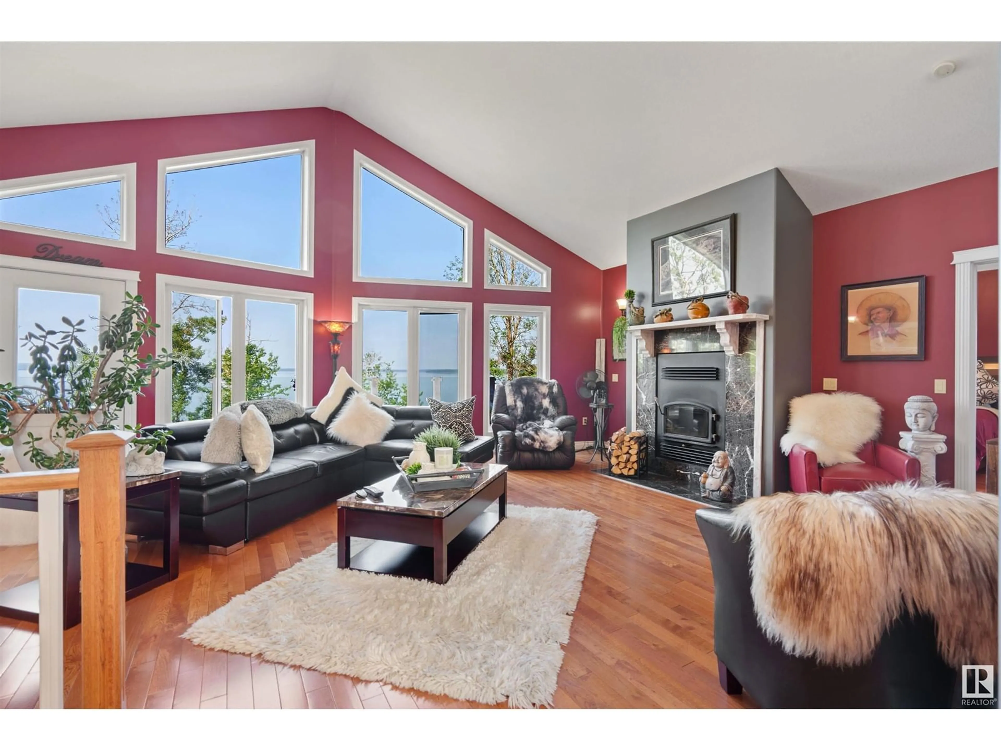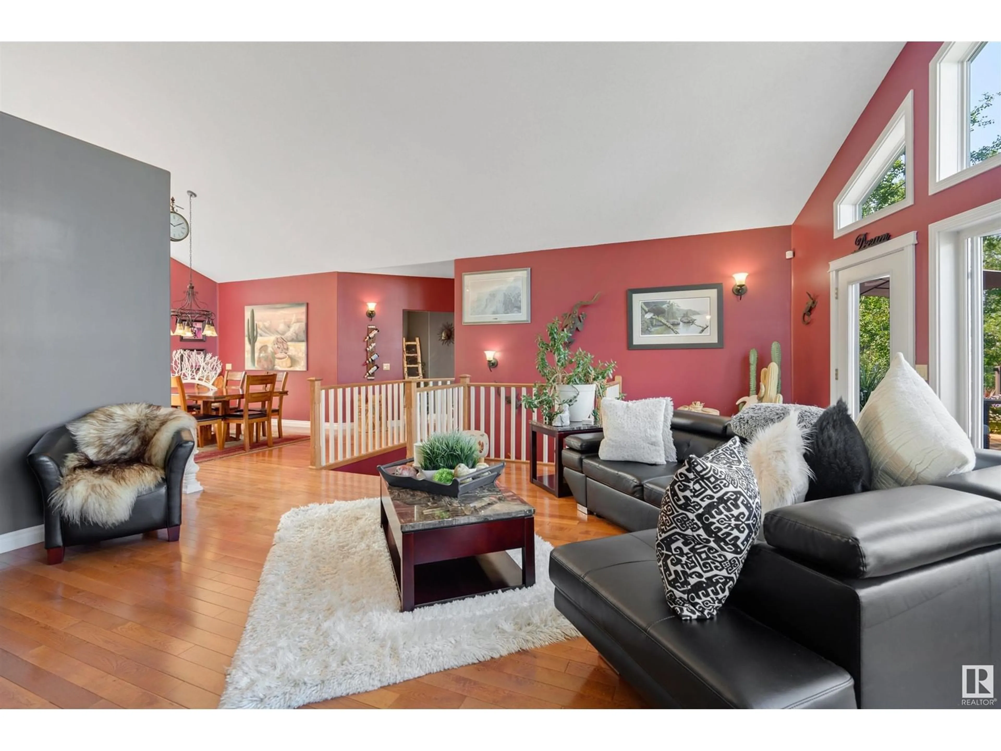14 65308 RGE RD 432, Rural Bonnyville M.D., Alberta T9M1P1
Contact us about this property
Highlights
Estimated ValueThis is the price Wahi expects this property to sell for.
The calculation is powered by our Instant Home Value Estimate, which uses current market and property price trends to estimate your home’s value with a 90% accuracy rate.Not available
Price/Sqft$742/sqft
Est. Mortgage$5,239/mo
Tax Amount ()-
Days On Market163 days
Description
This exceptional LAKEFRONT HOME offers year-round, turn-key living including furniture, a Pontoon Boat and a Seadoo. Nestled on a sprawling 150x75 ft lot at Marie Lake with 75 feet of pristine lakefront, including your own private beach, this property is a rare gem. Enjoy panoramic lake views from oversized windows or the expansive newly built deck. Soaring vaulted ceilings, and rich hardwood floors throughout. The open-concept living area features a cozy wood-burning fireplace. The spacious kitchen is a chef's delight with quartz countertops, a large center island with an eating bar, and bright dining area. The main floor master bedroom boasts a spa-like ensuite for ultimate relaxation, a second bedroom and convenient main floor laundry. The walk out lower level includes three large bedrooms, a workshop, a storage room, and a huge family room with a wood-burning stove. This home combines luxury, comfort, and stunning natural beauty, making it a truly unique opportunity to own a piece of paradise. (id:39198)
Property Details
Interior
Features
Lower level Floor
Family room
6.82 m x 6.28 mBedroom 3
4.05 m x 3.15 mBedroom 4
4.98 m x 3.08 mBedroom 5
4.18 m x 3.84 mProperty History
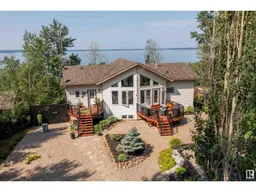 55
55
