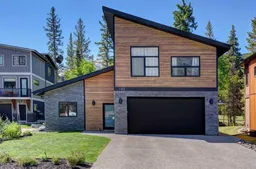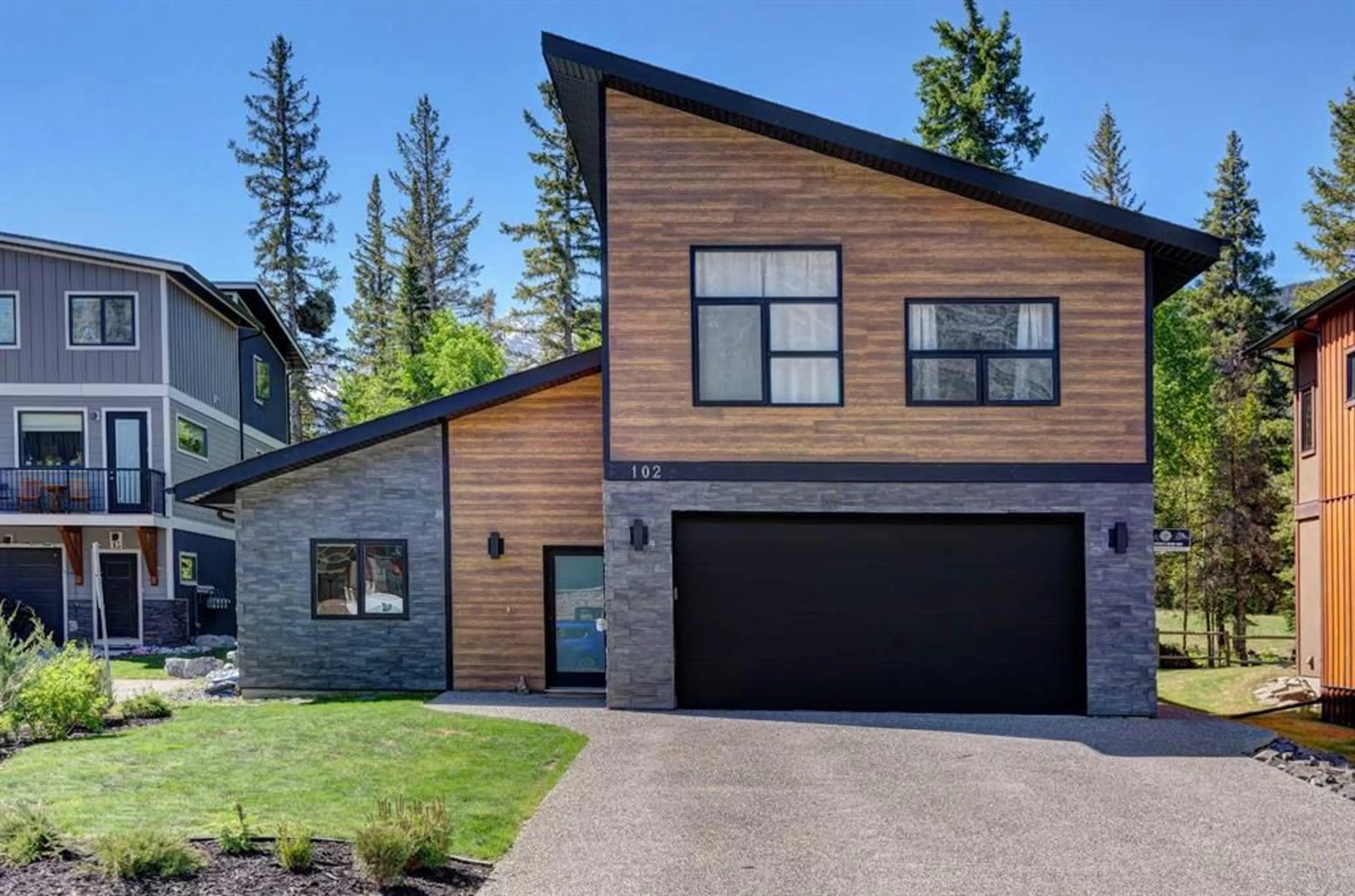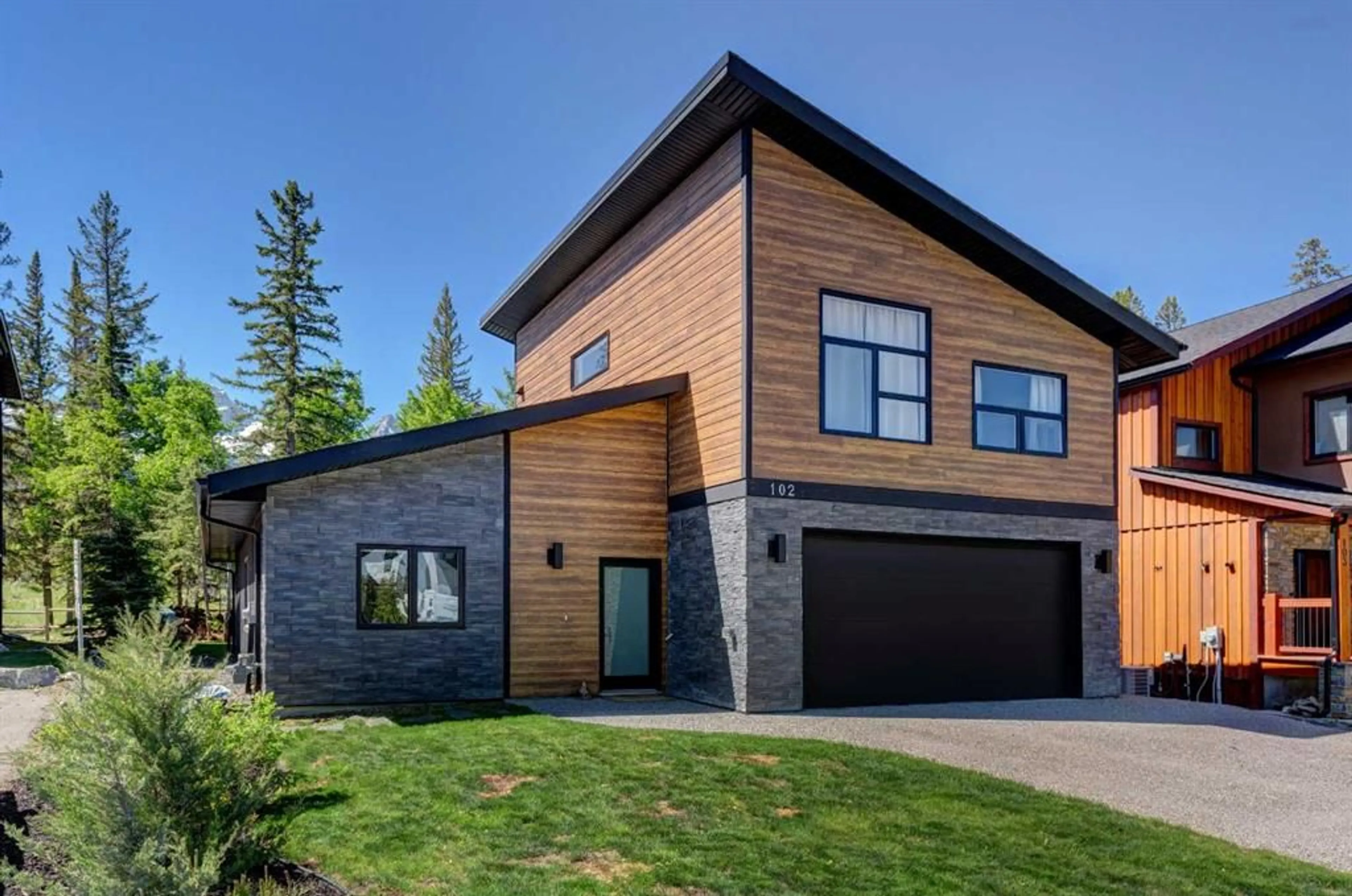102 River's Bend Way, Dead Man's Flats, Alberta T1W 0K5
Contact us about this property
Highlights
Estimated ValueThis is the price Wahi expects this property to sell for.
The calculation is powered by our Instant Home Value Estimate, which uses current market and property price trends to estimate your home’s value with a 90% accuracy rate.$1,047,000*
Price/Sqft$693/sqft
Days On Market42 days
Est. Mortgage$7,279/mth
Tax Amount (2024)$4,652/yr
Description
Spectacular home in a peaceful setting with legal suite. Four bedroom, three bathroom home with over 2,400 square feet of living space, situated on a quiet lot in a new neighbourhood with a family friendly atmosphere. Masterfully designed with modern finishes throughout as you enter the home, a bright open space and vaulted ceilings welcome you. The main floor offers a grand kitchen, dining and living area with hardwood flooring throughout and massive windows to take in the sun and mountain views. It extends onto a large deck and spacious yard, ideal for all your family and guests. The primary bedroom along with an ensuite bath as well as two other bedrooms and full bath are also on the level. Functional floorplan with a double car attached garage. Above the garage sits a one bedroom fully self contained suite, currently offering solid rental income as an Airbnb. Just a few minutes outside of Canmore with easy access to many local attractions, this home presents many options as a full time residence or holiday retreat.
Property Details
Interior
Features
Main Floor
Dining Room
20`1" x 11`0"Kitchen
20`1" x 10`10"Bedroom - Primary
16`10" x 13`10"4pc Ensuite bath
Exterior
Features
Parking
Garage spaces 2
Garage type -
Other parking spaces 2
Total parking spaces 4
Property History
 46
46

