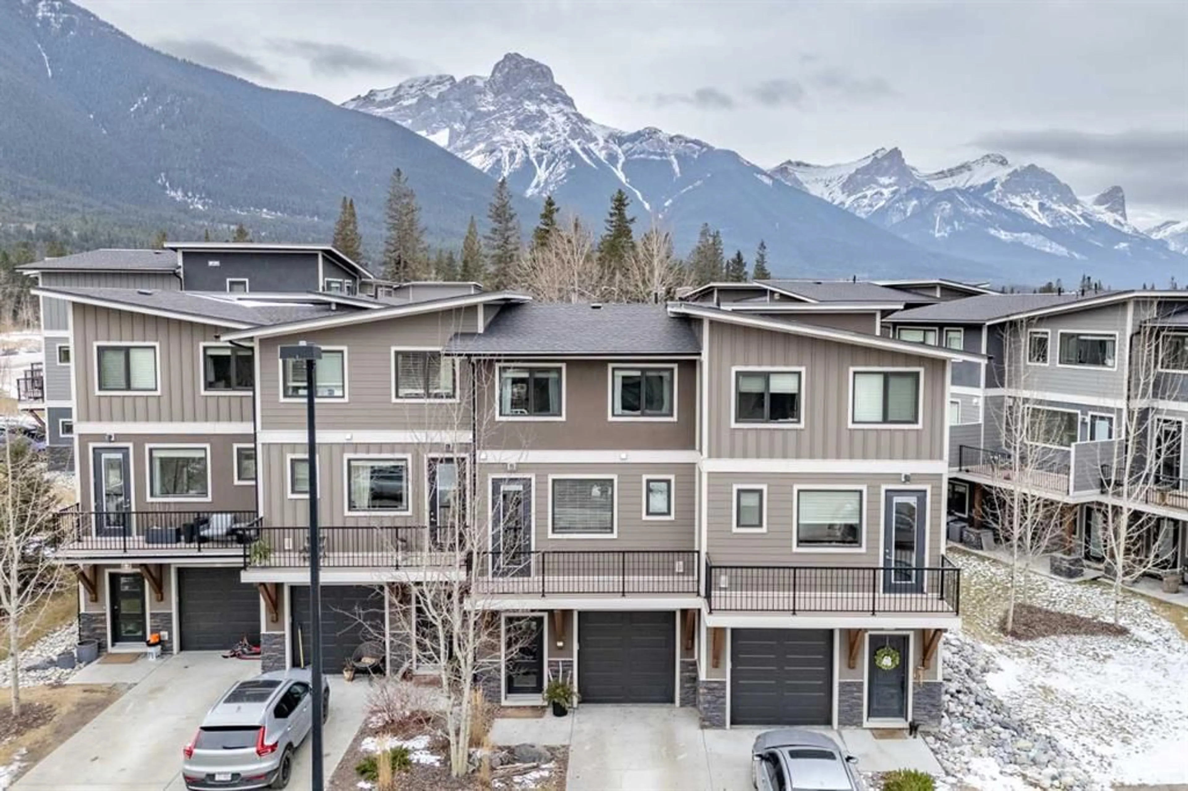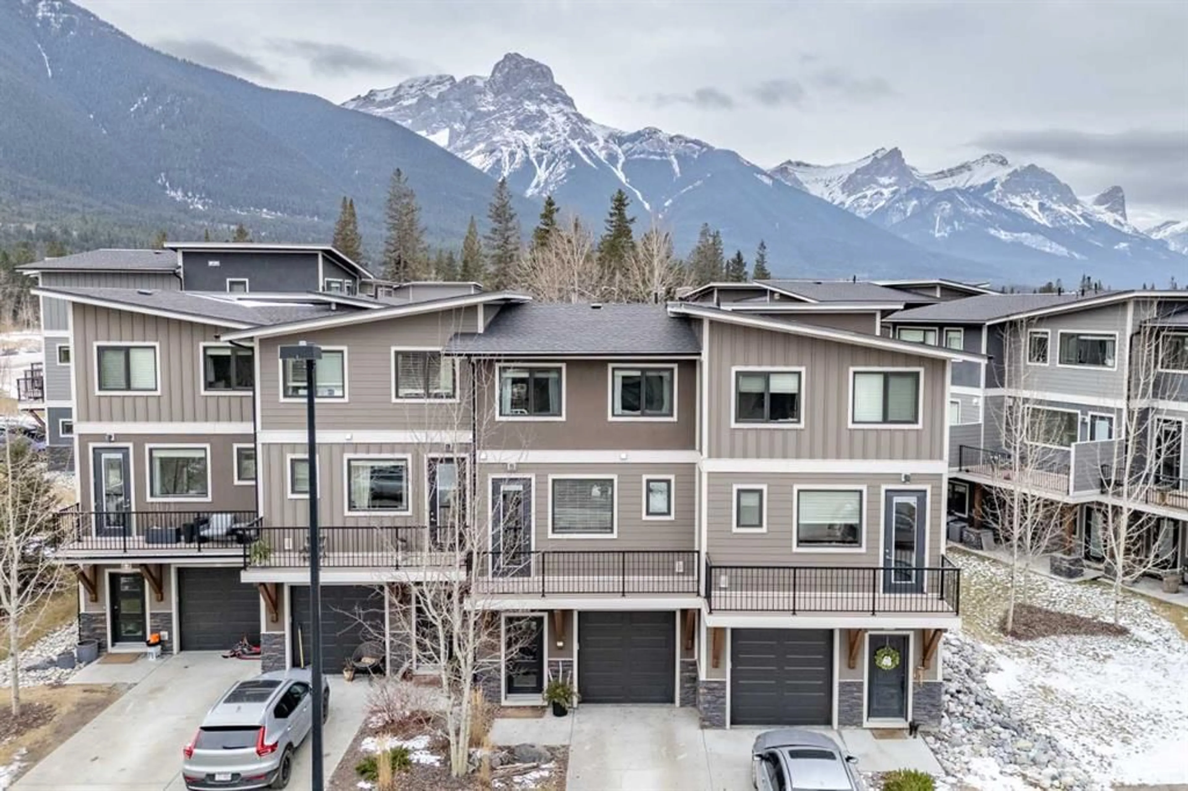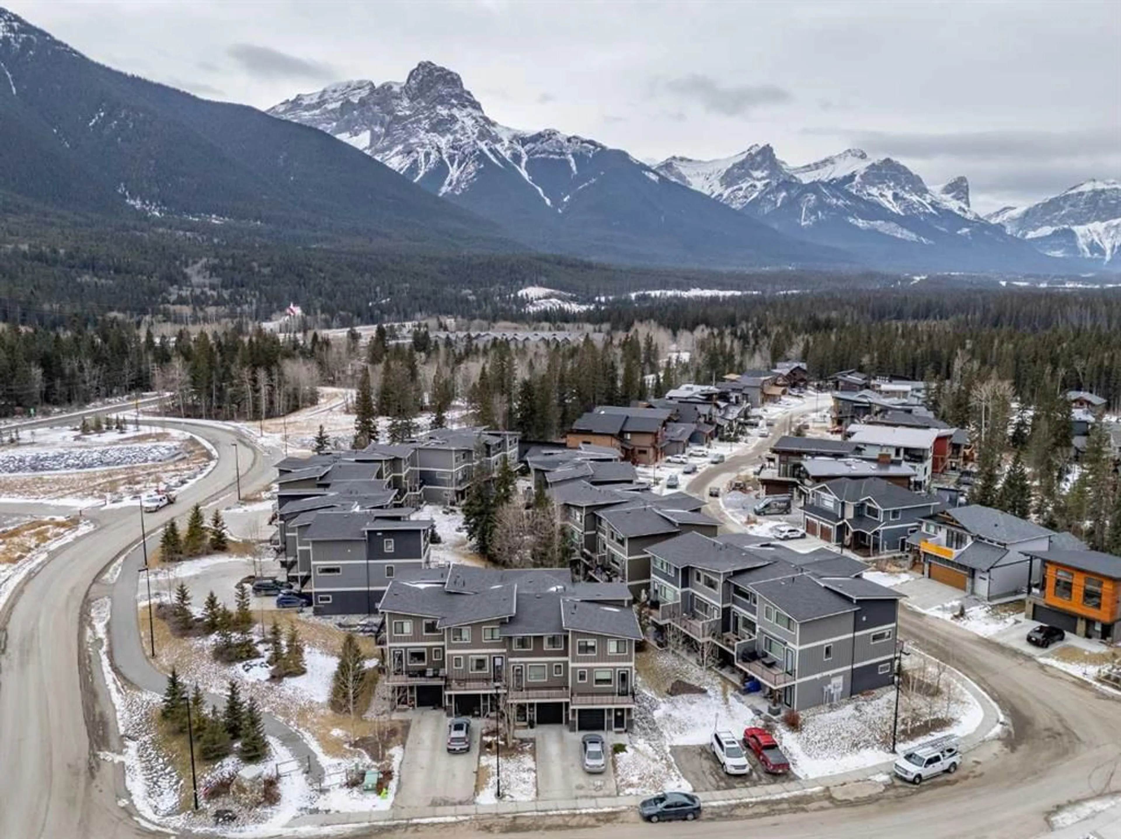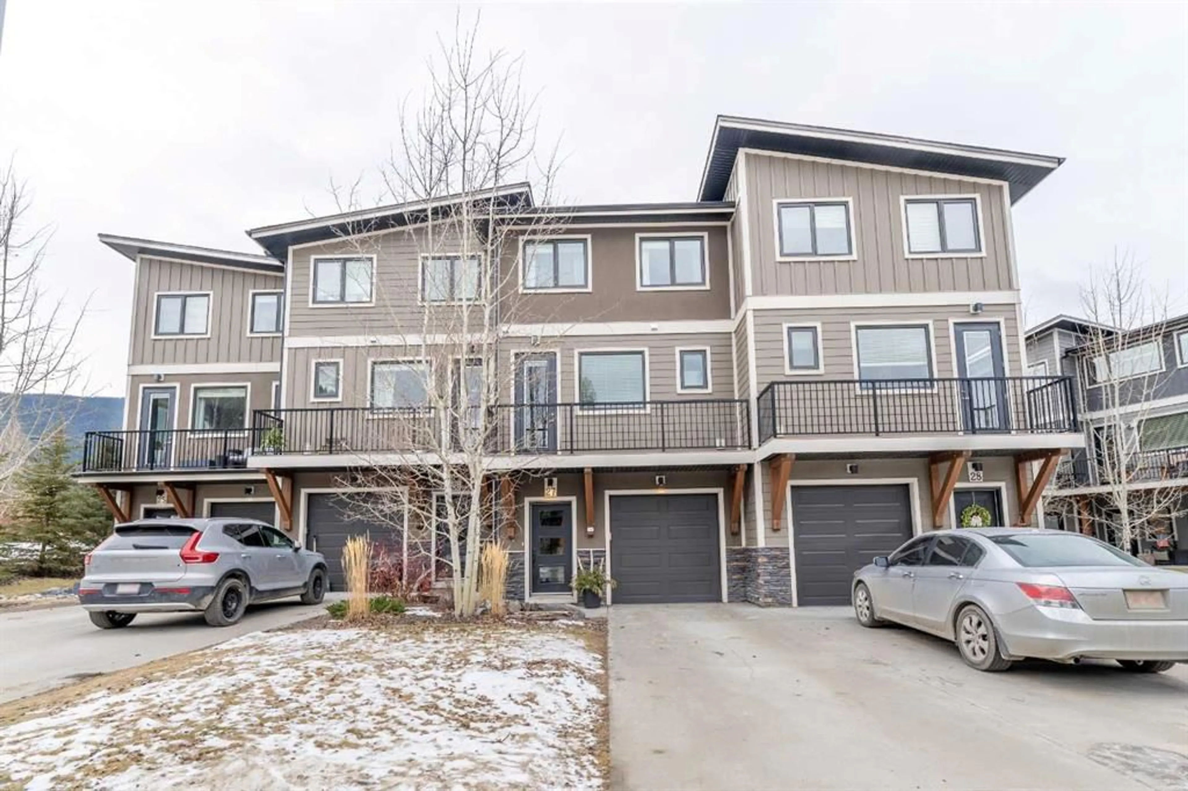101 River's Bend Dr #27, Dead Man's Flats, Alberta t1w0k5
Contact us about this property
Highlights
Estimated ValueThis is the price Wahi expects this property to sell for.
The calculation is powered by our Instant Home Value Estimate, which uses current market and property price trends to estimate your home’s value with a 90% accuracy rate.Not available
Price/Sqft$482/sqft
Est. Mortgage$4,076/mo
Maintenance fees$415/mo
Tax Amount (2024)$3,554/yr
Days On Market2 days
Description
Welcome to your new home, a beautifully updated 4-bedroom, 3.5-bathroom townhome located in the peaceful and tight-knit community of Dead Man’s Flats. With modern upgrades, ample natural light, and a thoughtful layout, this property offers the perfect combination of style and functionality. The home features an east-facing front balcony for morning sunrises and a west-facing rear balcony with unobstructed views to soak in the afternoon and evening light. Both outdoor spaces are generously sized, providing excellent options for relaxation or entertaining. The driveway accommodates two large vehicles, complemented by an additional parking space in the attached garage. On the ground level is a private walk-out suite with a kitchenette, island seating, and a full bathroom with stacked laundry. Perfect for guests that want an extra bit of privacy or are staying for an extended period. The main level is bright and open-concept with the living room, dining area, and kitchen flowing cohesively to separate the space while optimizing their individual functionalities. The entire space is upgraded with pot lights, closet built-in shelving, and modern finishes. Enjoy walk-out patios on both sides of this level and a convenient 2-piece bathroom. On the top floor the primary bedroom offers large windows, an open closet, and a spa-like ensuite with a double vanity and linen storage. Two additional bedrooms, the laundry room, and a 4-piece bathroom complete the upper level. This home has been meticulously upgraded by the current owners, featuring a windowed front door for added natural light, new appliances, updated lighting, and fresh paint throughout. Located in a tranquil community with easy access to amenities, outdoor activities, and easy access to the highway, this property is a true gem. Perfect for families or those seeking a modern retreat in the Bow Valley.
Upcoming Open House
Property Details
Interior
Features
Main Floor
3pc Ensuite bath
8`0" x 5`4"Kitchenette
8`9" x 5`3"Bedroom
17`2" x 8`5"Furnace/Utility Room
8`0" x 4`9"Exterior
Features
Parking
Garage spaces 1
Garage type -
Other parking spaces 2
Total parking spaces 3
Property History
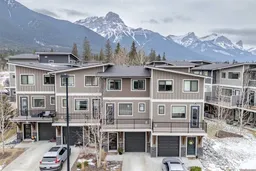 45
45
