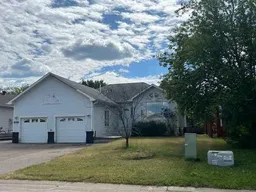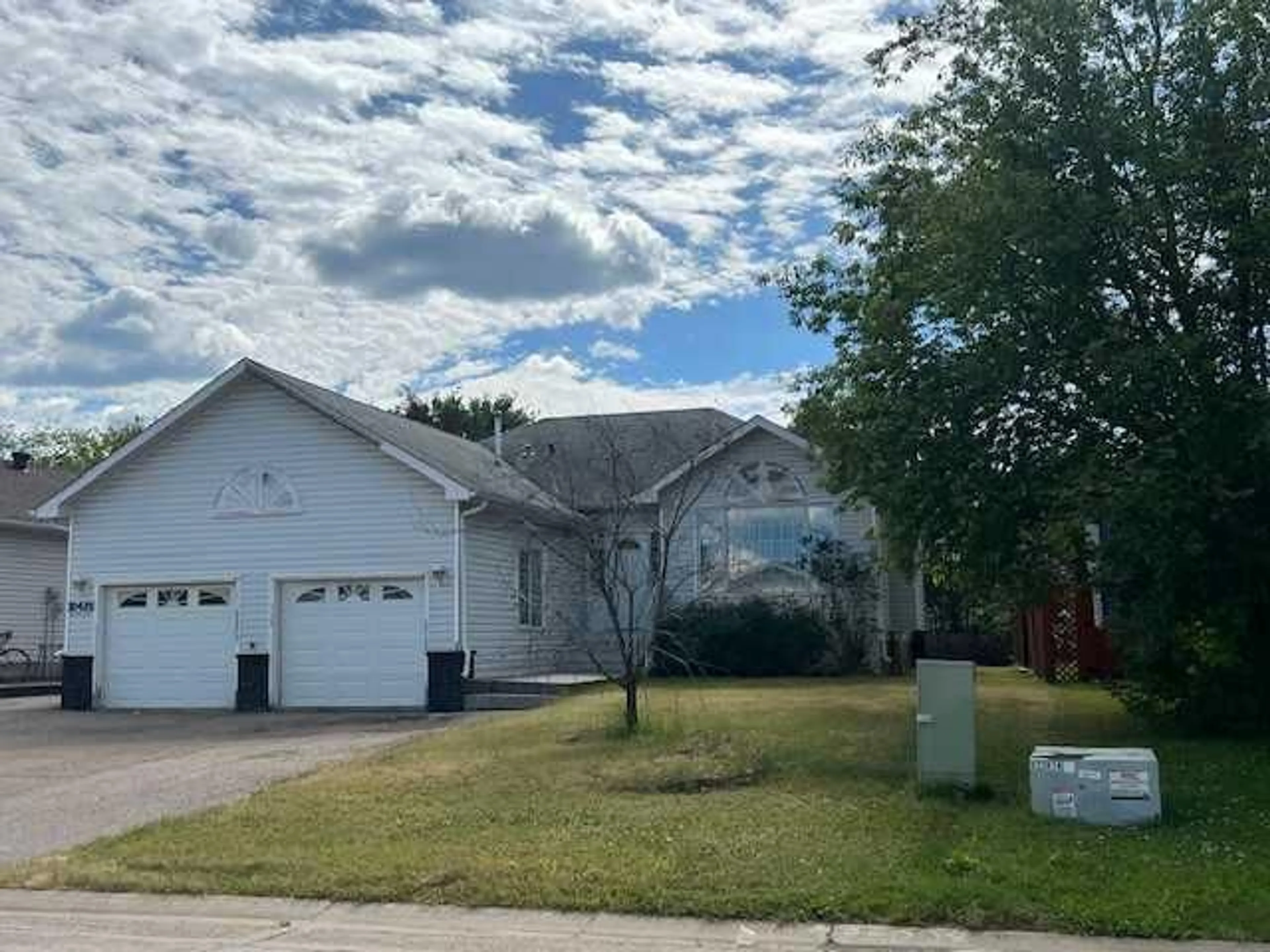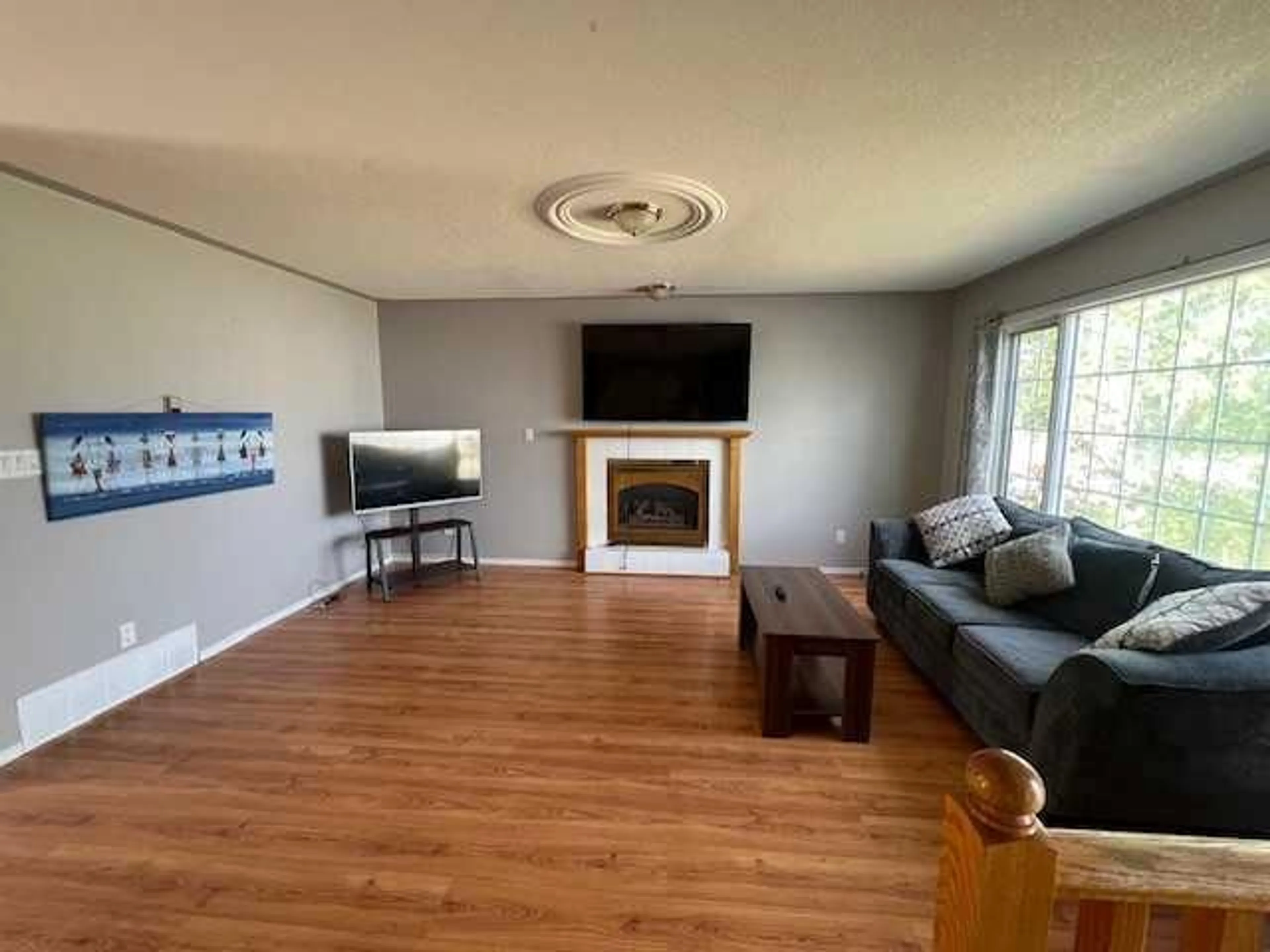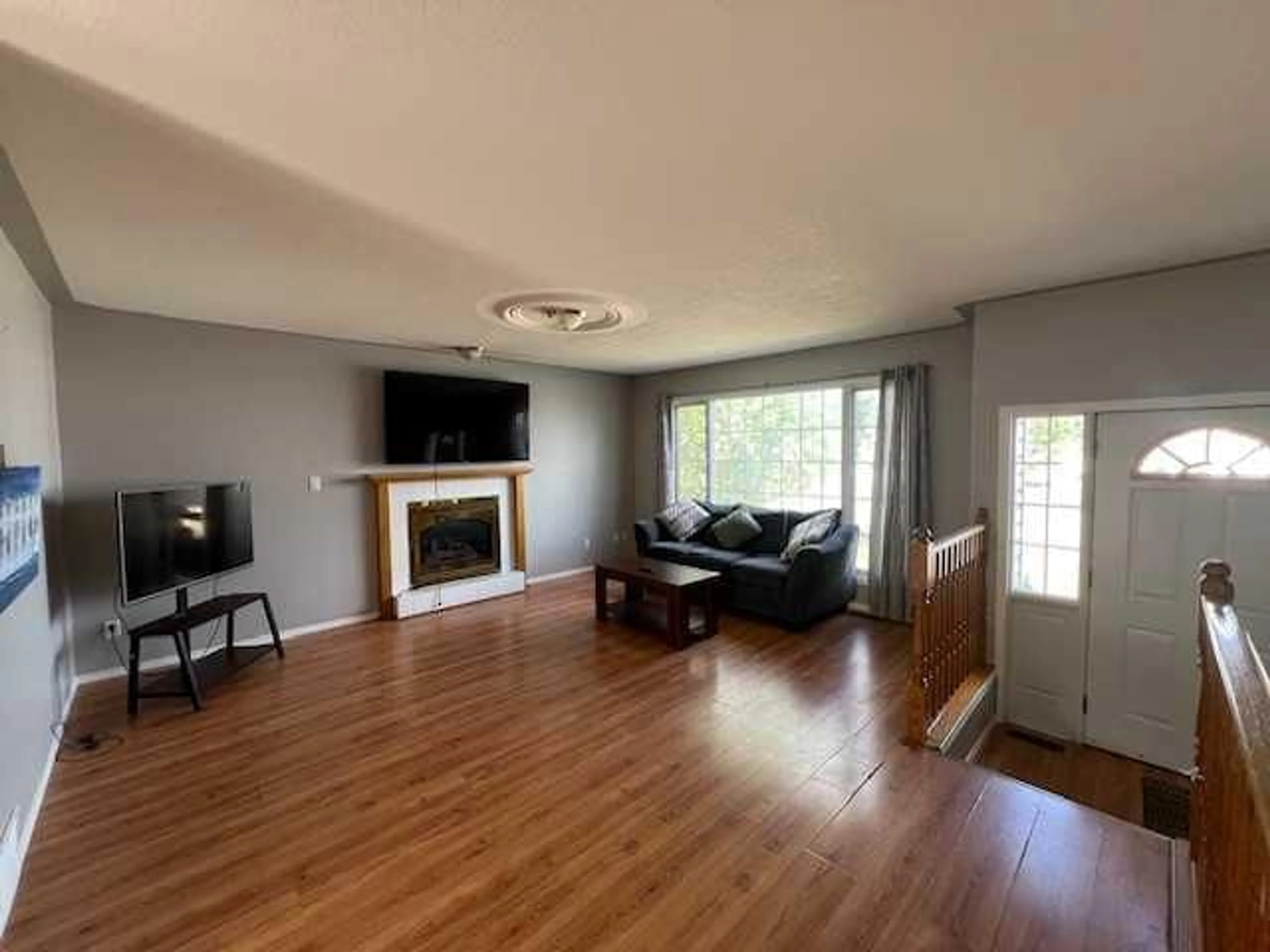10413 109 Avenu 109 Ave, High Level, Alberta T0H1Z0
Contact us about this property
Highlights
Estimated ValueThis is the price Wahi expects this property to sell for.
The calculation is powered by our Instant Home Value Estimate, which uses current market and property price trends to estimate your home’s value with a 90% accuracy rate.$636,000*
Price/Sqft$245/sqft
Days On Market10 days
Est. Mortgage$1,267/mth
Tax Amount (2023)$4,171/yr
Description
Located in one of High Level's premium, well established neighborhoods sits this 5 bedroom home that offers not only room for children & guests but a fantastic family room and large yard for the kids to burn off some energy. Walking through the front door, you see the openness of the home. A great sized living room with natural gas fireplace & laminate flooring and a stunning, hand crafted art feature on the wall leading downstairs. The well addressed kitchen features oak cabinets, a moveable island, walk in pantry, natural gas range, stainless steel fridge & dishwasher. Garden doors in the dining area lead to a large deck. Down the hall, you have a full bath with new vinyl plank flooring & oak vanity. The primary bedroom features a 1/2 bath ensuite & large closet. 2 additional bedrooms complete the main floor. Now, walking down to the fully developed lower level, you see a HUGE family room and imagine relaxing at the end of the day in the sauna or,,, why not step into the beautifully tiled "steam" room. 2 great sized bedrooms & laundry room complete the lower level. Outside, you have a great sized back yard with beautiful, mature trees, a large firepit area and garden shed. One of the really great features of this area, is the green belt at the back, offering nothing but privacy while relaxing in your back yard. The attached heated garage offers space for your vehicles and extra storage. You will note in the pictures, there is a large area to park your travel trailer,
Property Details
Interior
Features
Main Floor
Bedroom - Primary
12`0" x 12`0"Bedroom
9`6" x 10`0"Bedroom
10`0" x 9`0"Bedroom
9`6" x 10`0"Exterior
Features
Parking
Garage spaces 1
Garage type -
Other parking spaces 3
Total parking spaces 4
Property History
 40
40


