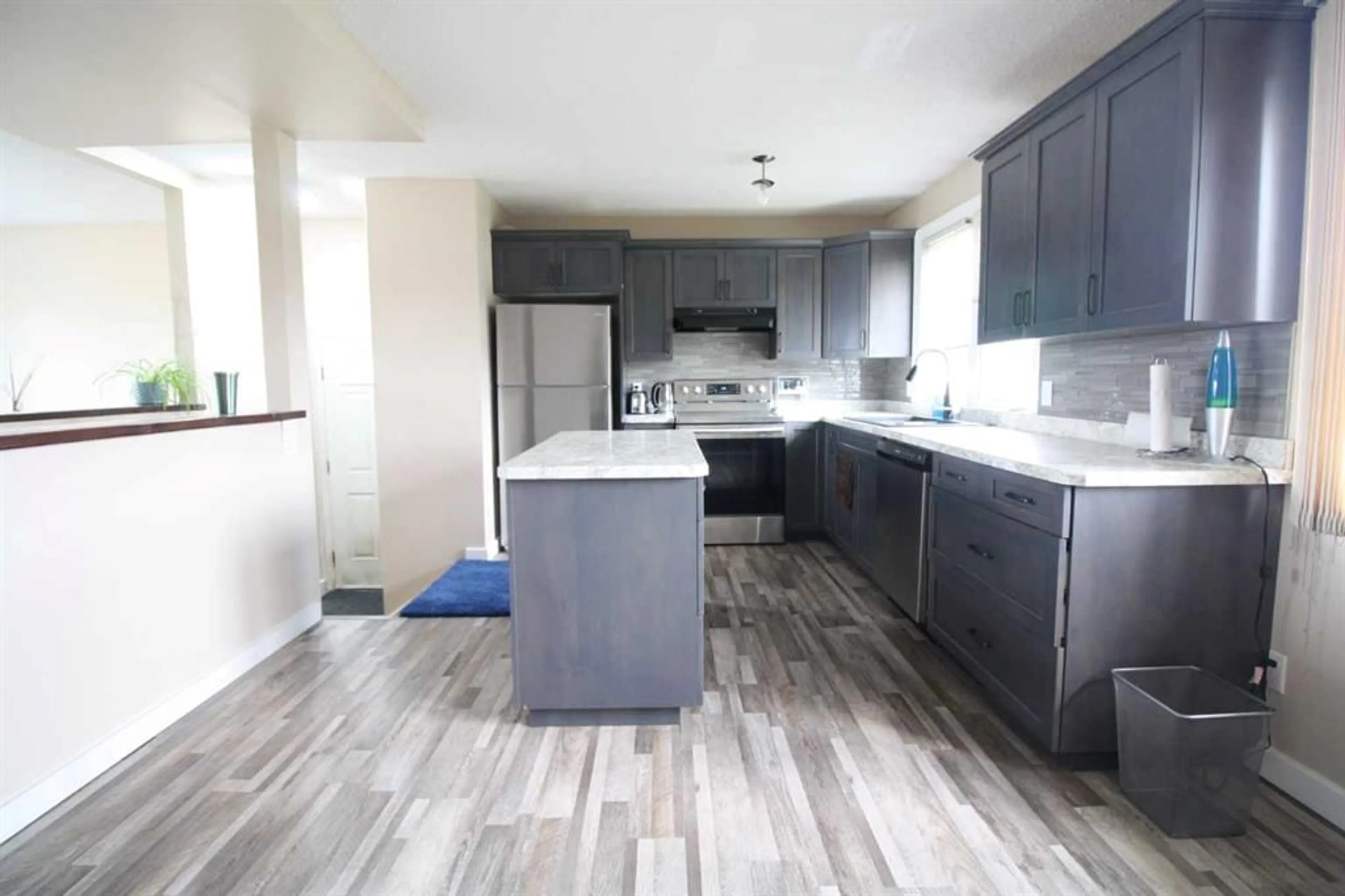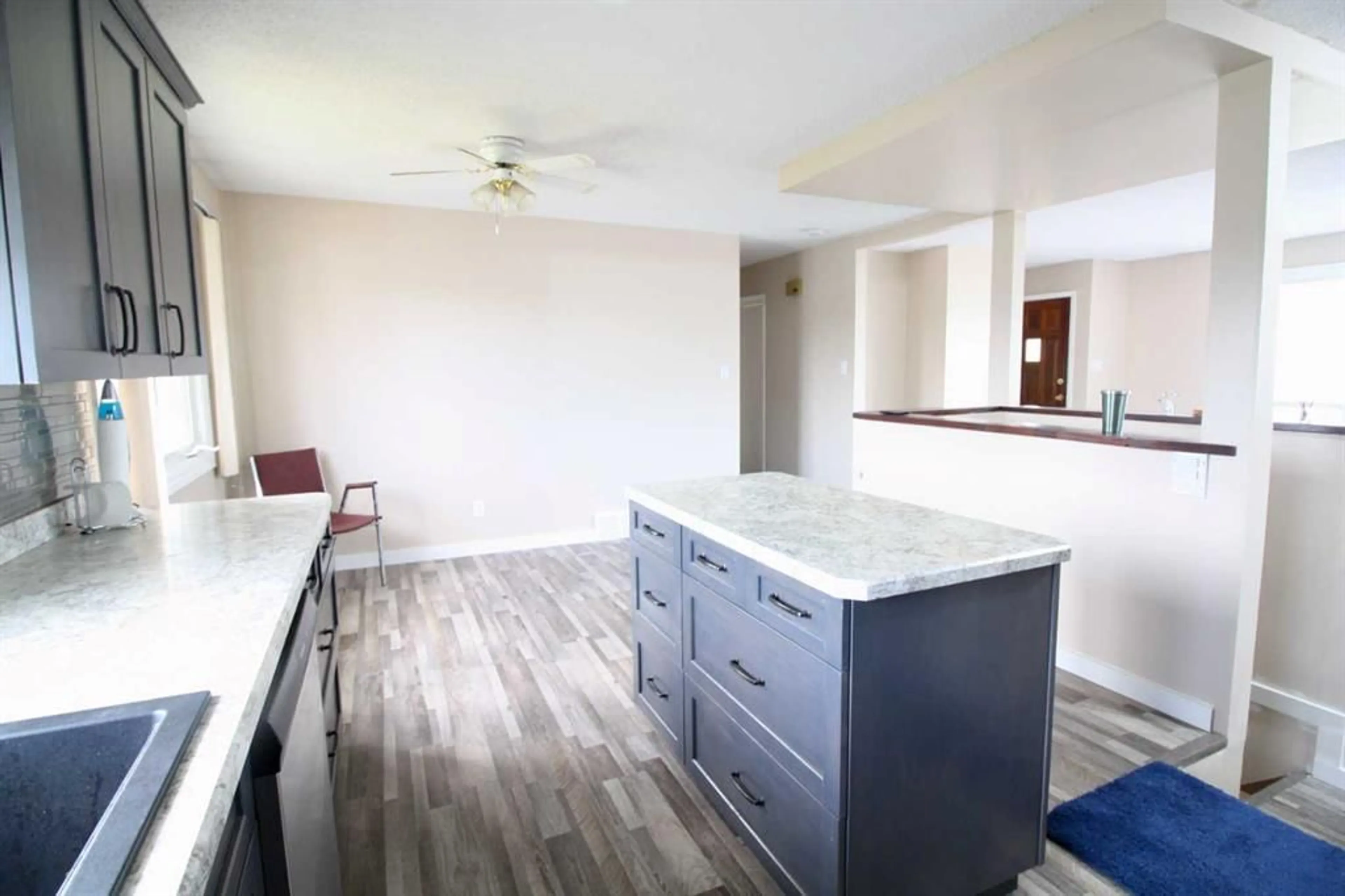10307 104 St, High Level, Alberta T0H 1Z0
Contact us about this property
Highlights
Estimated ValueThis is the price Wahi expects this property to sell for.
The calculation is powered by our Instant Home Value Estimate, which uses current market and property price trends to estimate your home’s value with a 90% accuracy rate.Not available
Price/Sqft$251/sqft
Est. Mortgage$1,160/mo
Tax Amount (2024)$3,004/yr
Days On Market154 days
Description
Welcome Home ! A wonderful home boasting SO MANY UPGRADES! newer windows, flooring and kitchen to name a few !! with a fabulous functional layout, a private Huge fenced yard, many superb extras, and an enviable location only a short walk away from parks ,schools and shopping. This one has it all! You are invited into the bright welcoming Living Room showcasing a picture window framing the outdoors ensuring an abundance of natural light. The spacious Kitchen showcases high-end finishes a generous amount of upgraded cabinetry ,tile backsplash, a fabulous island with pot and pan drawers , the perfectly place window to keep an eye on the little people and four-legged fur babies overlooking the fenced yard . Connect with loved ones and enjoy a sit down meal in the Eat-in Dining area .The Primary Suite boasts a great size closet , and a wonderful 2 piece en-suite . You'll find another 2 great sized additional Bedrooms and a 4 pc Bath with a tub/shower combo completing the upper level.The lower level sports a fantastic size family area for enjoying movie nights, an additional guest room and the plumbing is in place to add another bath. This backyard seems to be one of the largest in town! there is plenty of space to make a garden plot to grow all of your own herbs and veggies ,as well as a cold room for you to store all the bounty goods for the winter .Park in the detached garage or it's also easy to live a car-free lifestyle you are only steps away from all amenities and schools. Fully loaded with opportunity and potential...
Property Details
Interior
Features
Main Floor
Bedroom - Primary
12`11" x 11`6"Bedroom
10`0" x 9`1"Bedroom
9`11" x 8`1"2pc Ensuite bath
0`0" x 0`0"Exterior
Features
Parking
Garage spaces 1
Garage type -
Other parking spaces 2
Total parking spaces 3
Property History
 21
21





