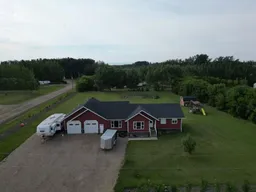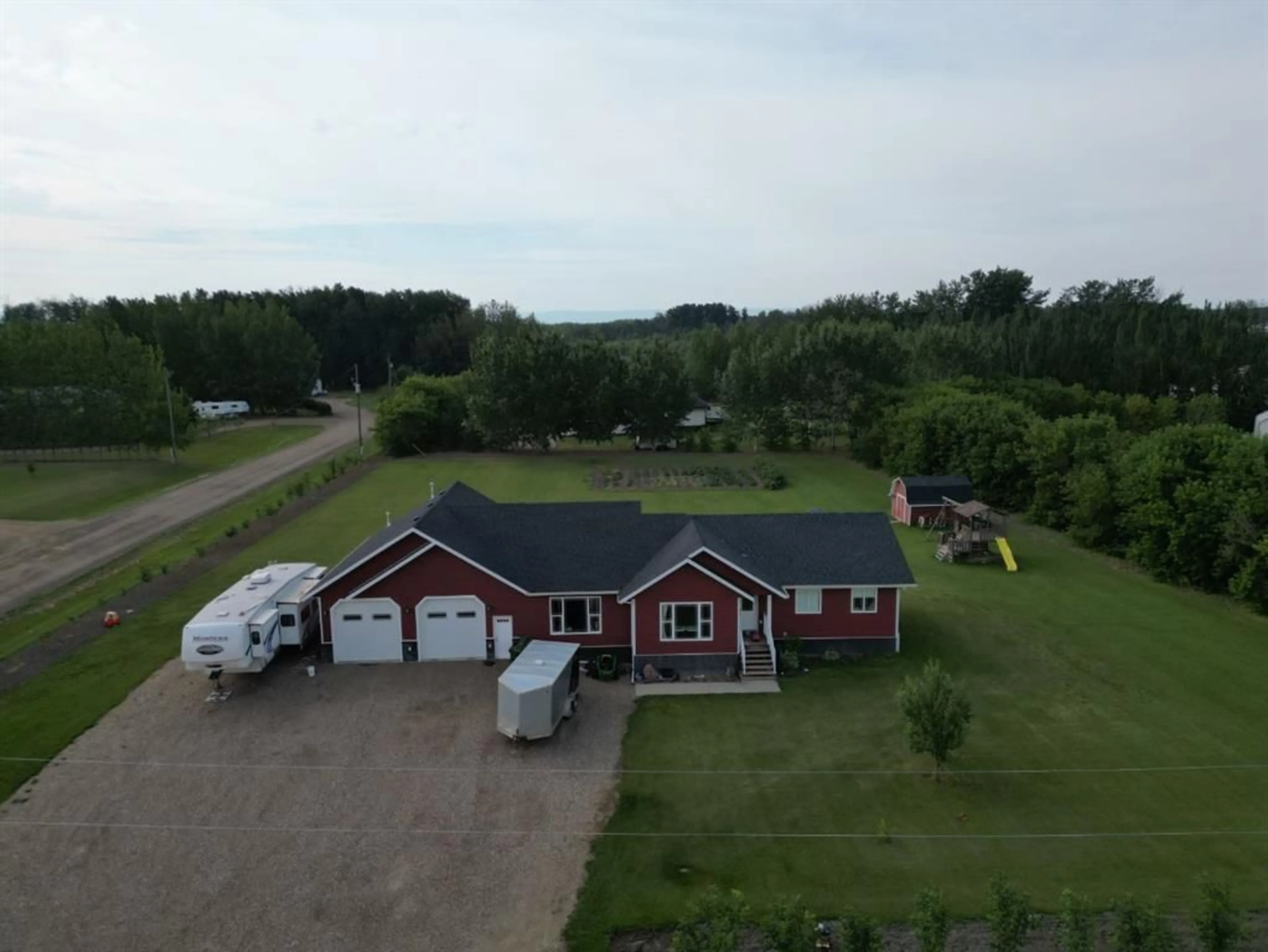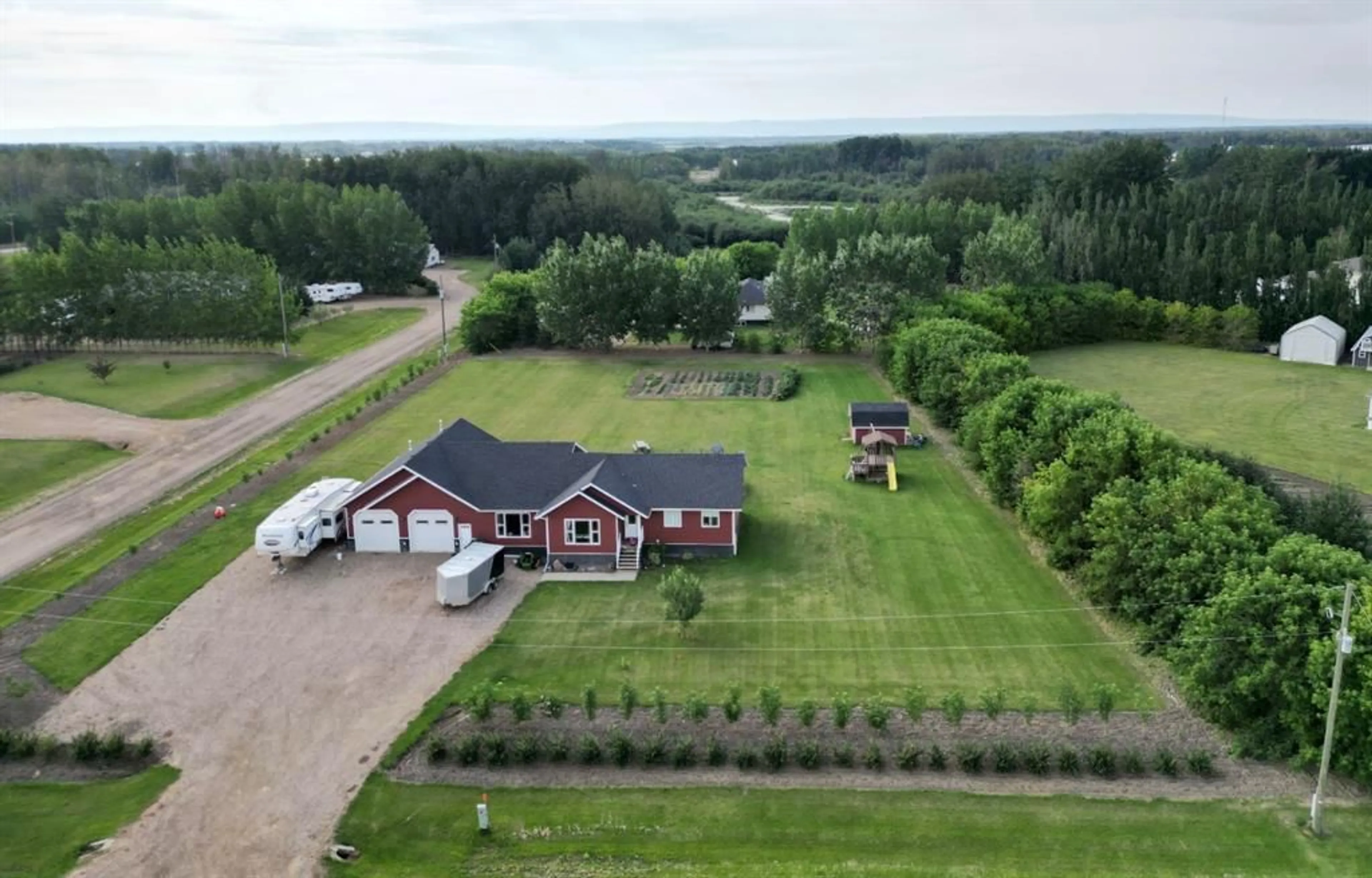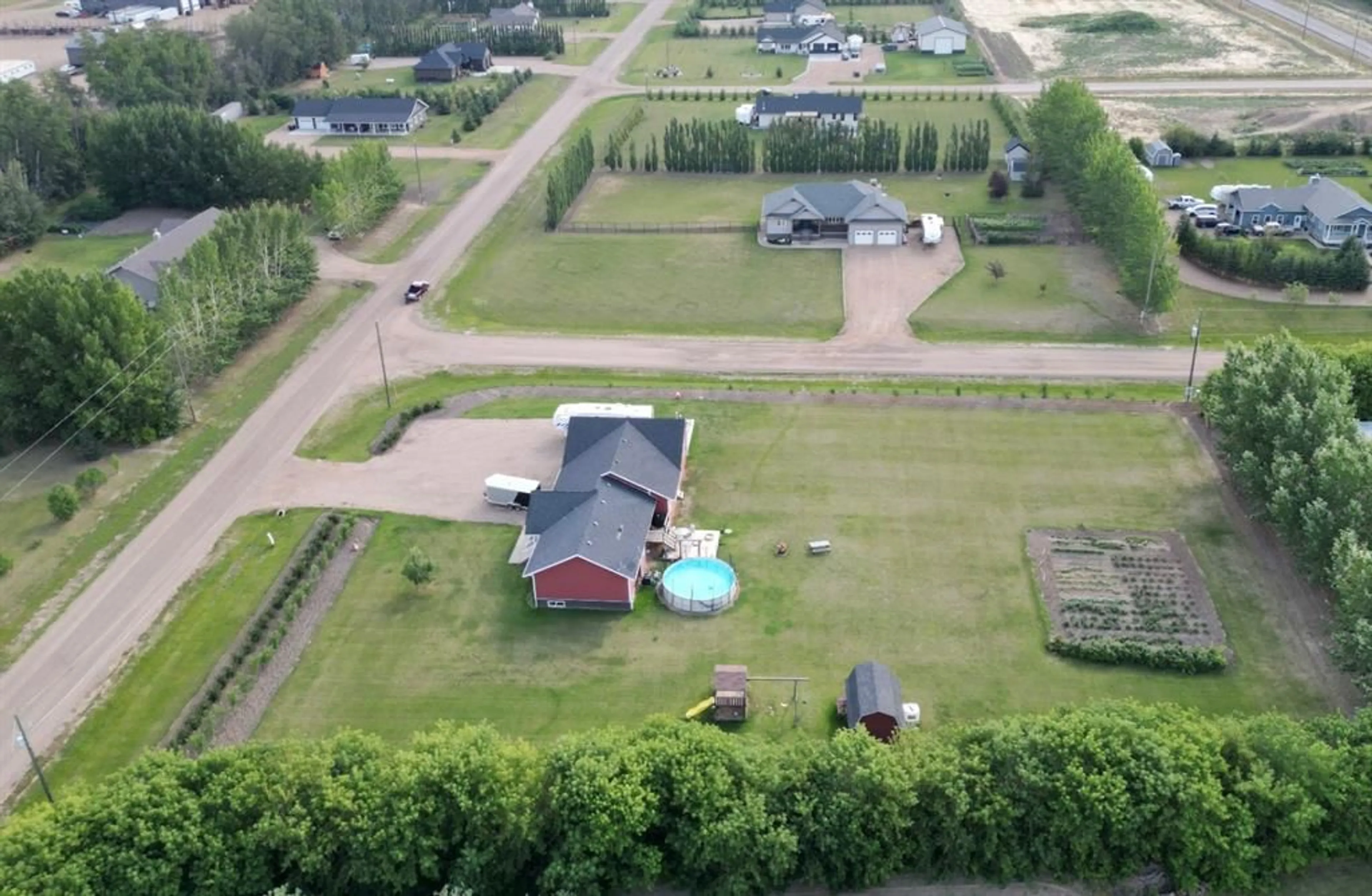9918 94 Street, La Crete, Alberta T0H2H0
Contact us about this property
Highlights
Estimated ValueThis is the price Wahi expects this property to sell for.
The calculation is powered by our Instant Home Value Estimate, which uses current market and property price trends to estimate your home’s value with a 90% accuracy rate.$791,000*
Price/Sqft$338/sqft
Days On Market2 days
Est. Mortgage$2,791/mth
Tax Amount (2024)$4,850/yr
Description
Discover the perfect blend of town convenience and country tranquility with this stunning 1.5-acre acreage located on the outskirts of town. This sprawling bungalow boasts a huge attached two-car garage and offers an abundance of space for hosting and entertaining. The heart of the home is the expansive open-concept kitchen, dining, and living area, designed to accommodate gatherings of all sizes. With a total of five bedrooms and three bathrooms, including a luxurious master suite complete with an ensuite, this home ensures comfort and privacy for everyone. The main floor laundry adds a touch of convenience, while the basement offers even more living space with a bedroom, full bath, cold room and a dedicated Oilers themed theater room with built in surround sound. Numerous upgrades and extras throughout the home enhance its appeal, including in-floor heating and central air conditioning for year-round comfort. Outside, you'll find a refreshing heated swimming pool, perfect for hot summer days, along with a big garden plot for those who love to grow their own produce, and fresh berries. There's plenty of parking space for guests and family alike, making this property ideal for those who love to entertain and enjoy the great outdoors. This property truly offers the best of both worlds, combining modern amenities with the peace and space of country living. Comes complete with playcenter and shed on the property, Don't miss out on this exceptional opportunity to own your dream home!
Property Details
Interior
Features
Main Floor
Bedroom - Primary
13`0" x 12`0"3pc Ensuite bath
6`0" x 5`0"Bedroom
11`0" x 10`0"4pc Bathroom
9`0" x 5`0"Exterior
Features
Parking
Garage spaces 2
Garage type -
Other parking spaces 6
Total parking spaces 8
Property History
 45
45


