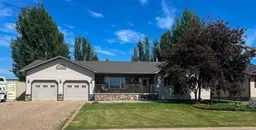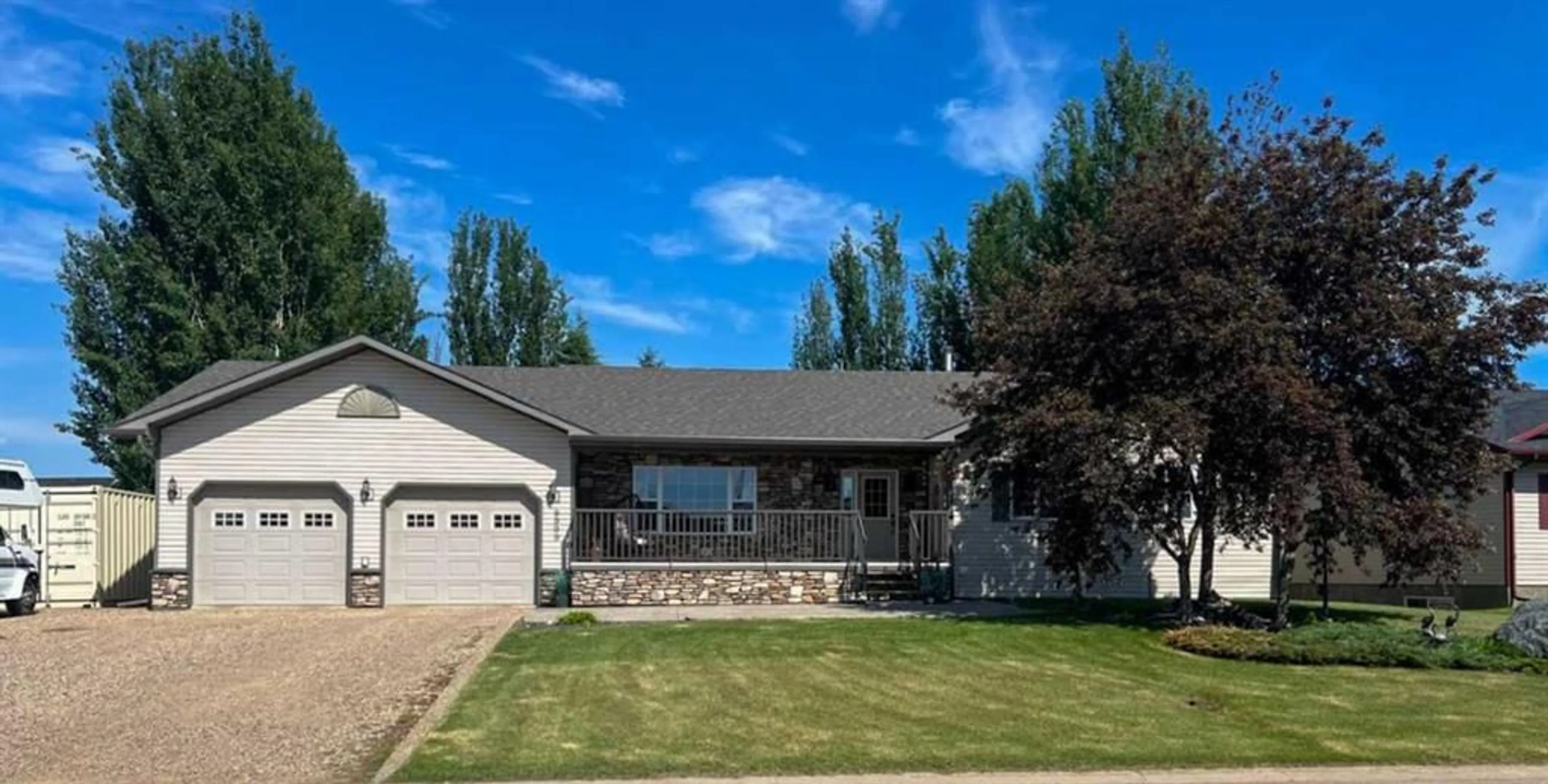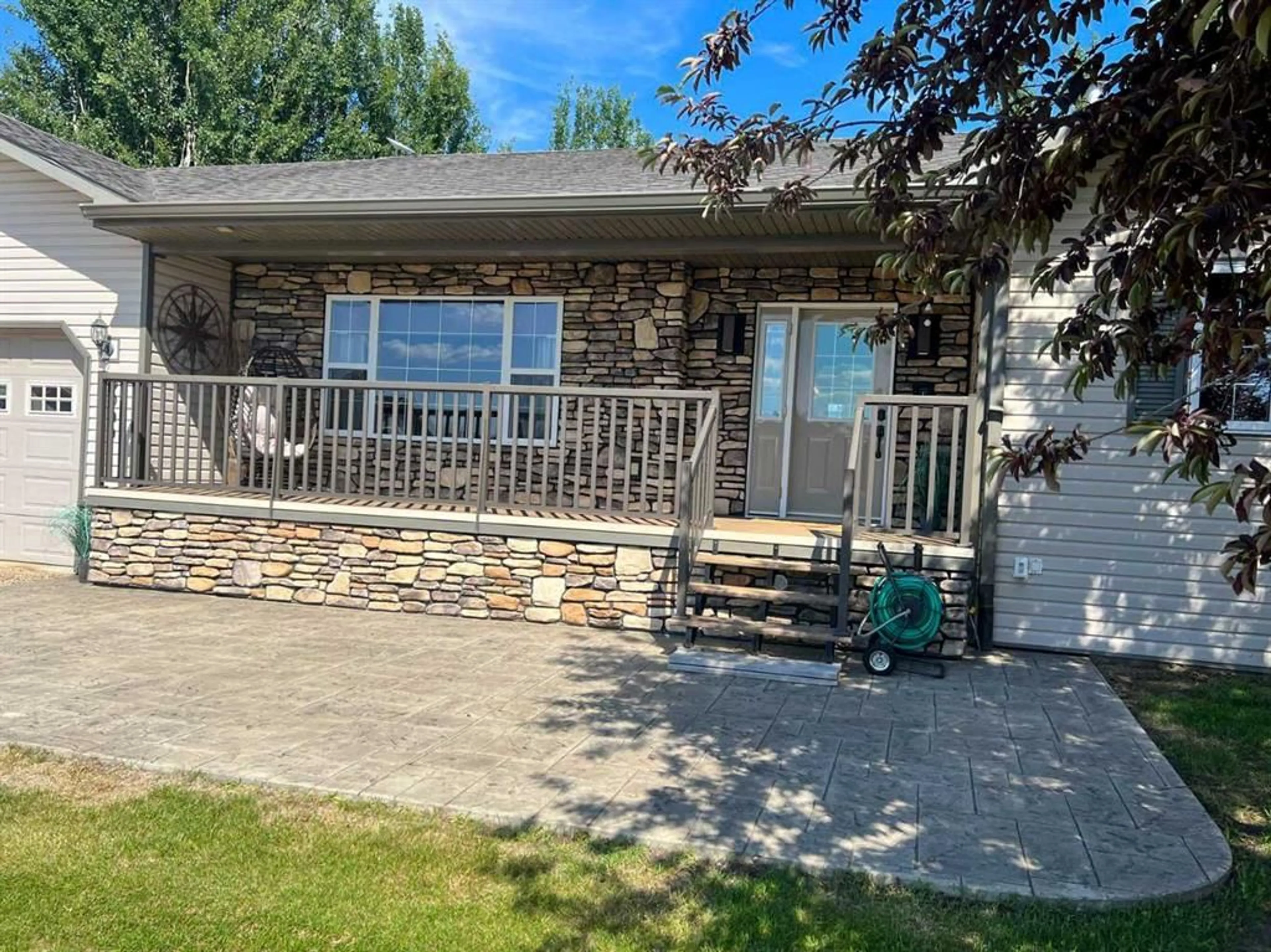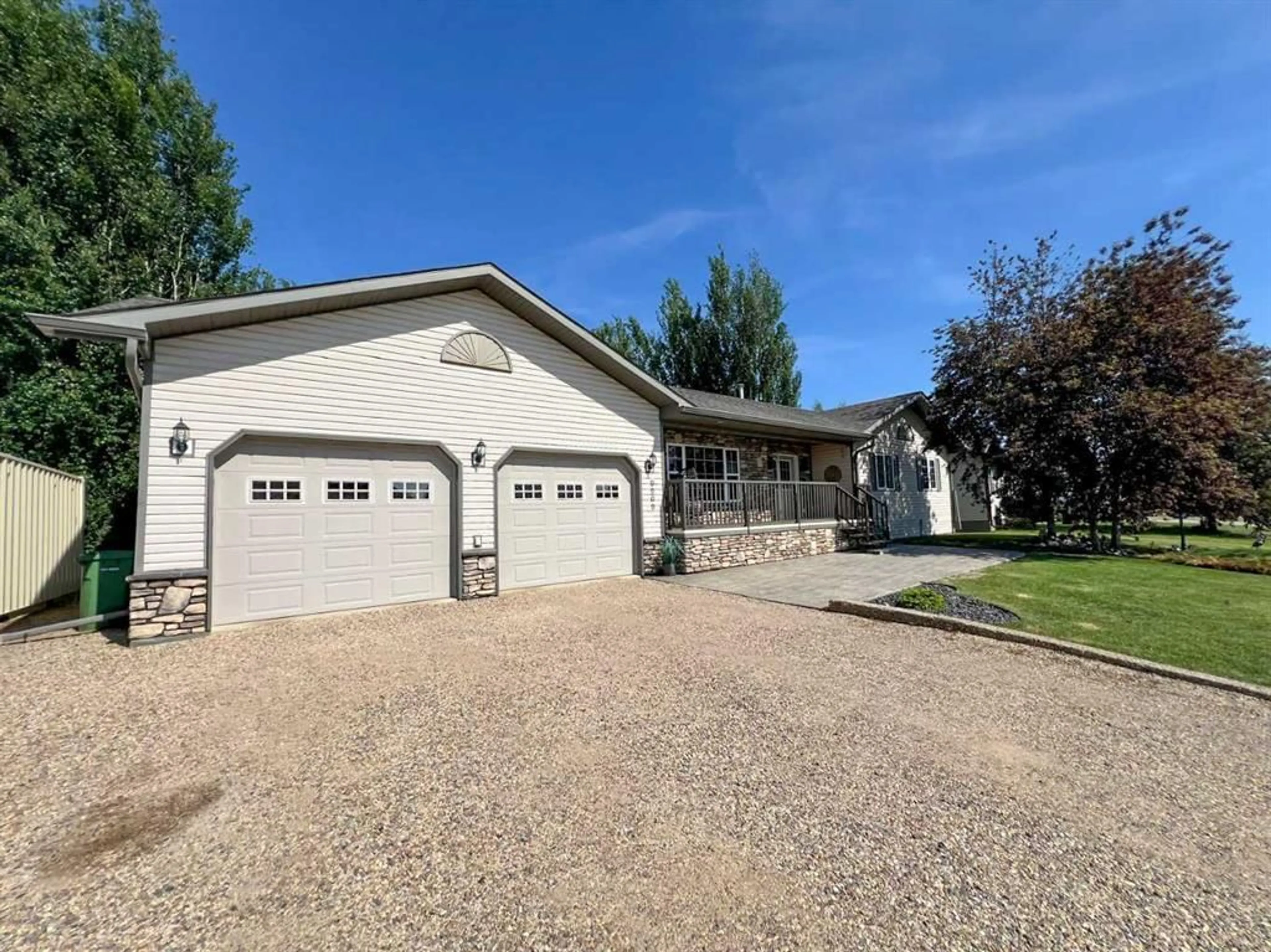9909 109 Street, La Crete, Alberta T0H2H0
Contact us about this property
Highlights
Estimated ValueThis is the price Wahi expects this property to sell for.
The calculation is powered by our Instant Home Value Estimate, which uses current market and property price trends to estimate your home’s value with a 90% accuracy rate.$706,000*
Price/Sqft$367/sqft
Days On Market26 days
Est. Mortgage$2,512/mth
Tax Amount (2024)$3,727/yr
Description
Everything you want can be found in this home! At least so it seems as this custom built home has lots to offer! With a huge driveway and a beautiful maintained front yard, its easy to see this is a very well maintained piece of property. Lots of room for parking, plenty of trees planted all around the yard for great privacy, plus the yard backs onto a park , giving the kids or grandkids a place to enjoy the outdoors! This is a one owner home, that had a complete interior update done in 2022 that gives it a fantastic new feel! Coming into the home you'll be greeted by the wide open vaulted ceiling that encompasses the kitchen, living and dining rooms with custom wood beams adding tons of character. Great kitchen with modern cabinets, quartz countertops, a large pantry, a free standing island and appliances that will remain in the home. Also on the main floor you'll find a large main bath with heated tile floors, an office, and a completly redesigned master suite with great features like shiplap/beam ceilings, huge closet space, full ensuite with tile shower with steam/wet sauna feature. The home also has a full finished basement, and as you come downstairs the woodstove is sure to catch your attention, a great form of extra heat in the winter. Spacious family room, as well as 2 more bedrooms, laundry room, a full bathroom, and a cold storage can be found downstairs. House has lots of extras like central a/c, central vac, whole house water softener, and even a dry sauna that will stay with the place! Nice attached 2 car garage with an additional 1/2 bath, and of course the impressive backyard featuring a huge covered deck and a concrete pad with your own hot tub. Private yard to relax and enjoy the summer evenings with all the amenities you need. Shed and tarp shelter also stay with the place, and should mention the shingles and eavestrough redone last spring, complimenting this very well cared for property. If you want to buy with confidence, this is the place! Come have a look today!
Property Details
Interior
Features
Main Floor
Bedroom - Primary
34`0" x 13`0"4pc Ensuite bath
10`0" x 8`0"4pc Bathroom
6`0" x 8`0"Bedroom
11`0" x 12`0"Exterior
Features
Parking
Garage spaces 2
Garage type -
Other parking spaces 5
Total parking spaces 7
Property History
 49
49


