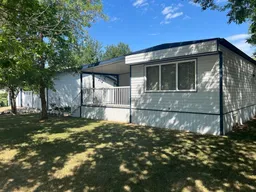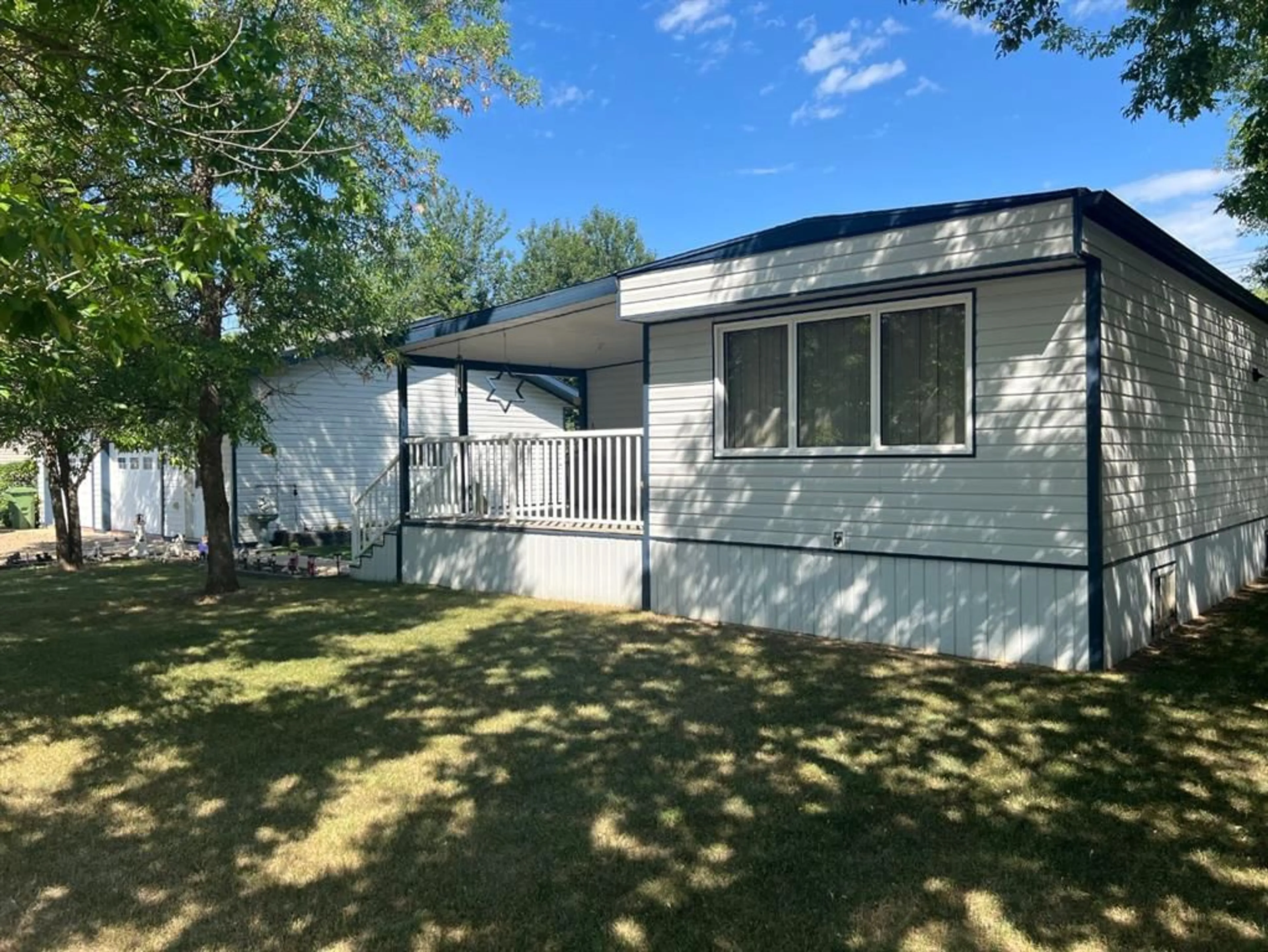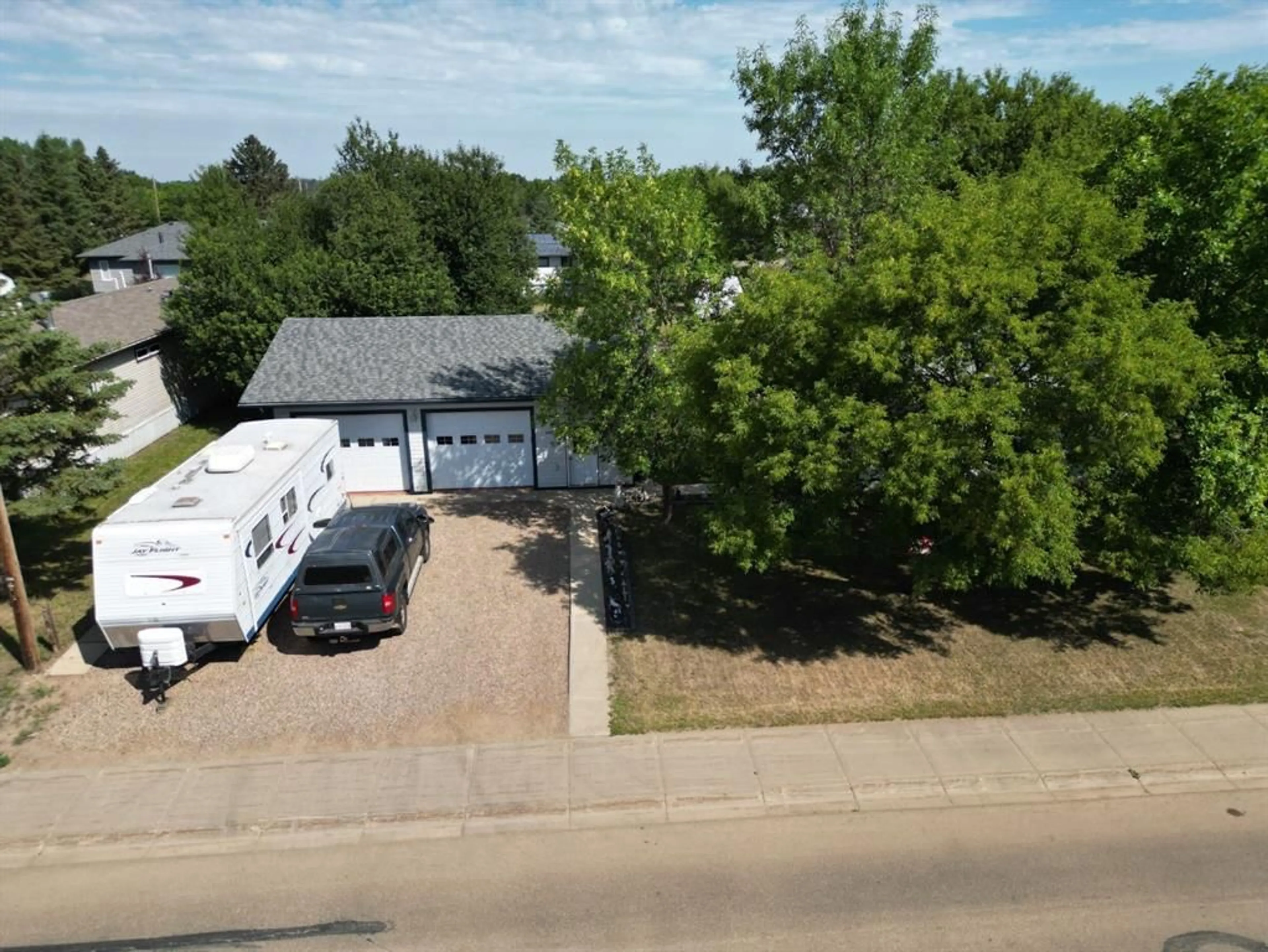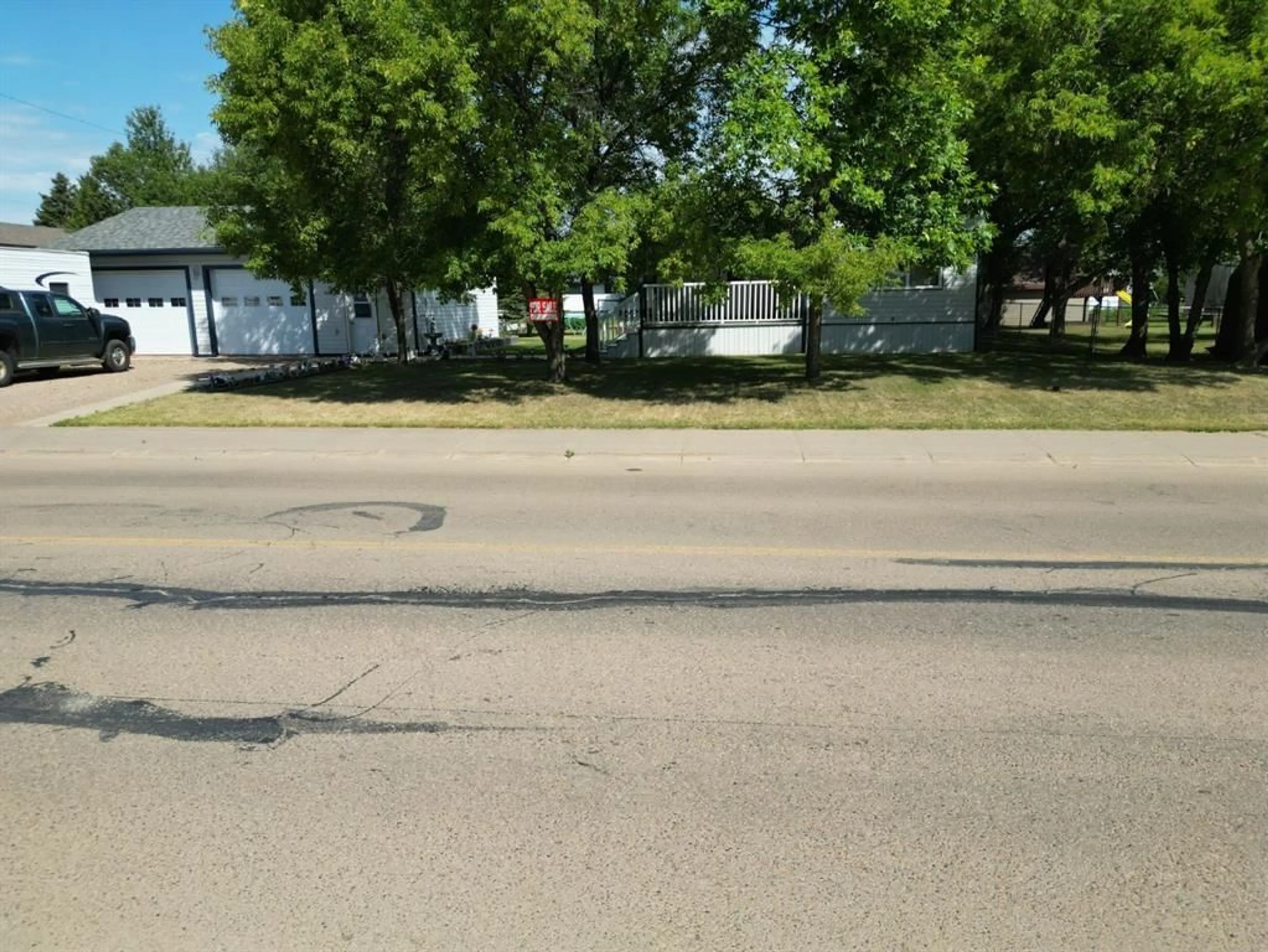10218 101 Ave, La Crete, Alberta T0H2H0
Contact us about this property
Highlights
Estimated ValueThis is the price Wahi expects this property to sell for.
The calculation is powered by our Instant Home Value Estimate, which uses current market and property price trends to estimate your home’s value with a 90% accuracy rate.$165,000*
Price/Sqft$283/sqft
Days On Market11 days
Est. Mortgage$1,331/mth
Tax Amount (2024)$1,634/yr
Description
Immaculate one owner mobile home on a full basement, with detached 2 car garage! The 4 bed 2 bath home offers over 2000 sq/ft of living space, and has seen many recent upgrades including new windows, vinyl siding, kitchen cabinets, flooring, drywall paneling throughout, and more! Functional floor plan with the addition providing a large entrance, front living room in the home and lots of cabinetry in the kitchen. Full bath has an accessible shower, and the master bedroom has custom built in cabinetry. The full basement has a cold storage, 2 bedrooms, full bath and large play area. The lot offers tons of space as its 100' wide, 120' deep, and the heated detached car garage is a great place to enjoy. Tin finish in the garage, and a woodstove for an extra heat source. Yard also comes with the 2 sheds in the pictures, nice garden plot, and is surrounded by mature trees for added privacy. 43 years of ownership here for the current owner, and pride of ownership is very evident! The time has come to hand it over to someone else, come have a look and see if its the right fit for you!
Property Details
Interior
Features
Main Floor
Bedroom - Primary
14`0" x 11`0"Bedroom
10`0" x 10`0"4pc Bathroom
6`0" x 8`0"Exterior
Features
Parking
Garage spaces 2
Garage type -
Other parking spaces 4
Total parking spaces 6
Property History
 33
33


