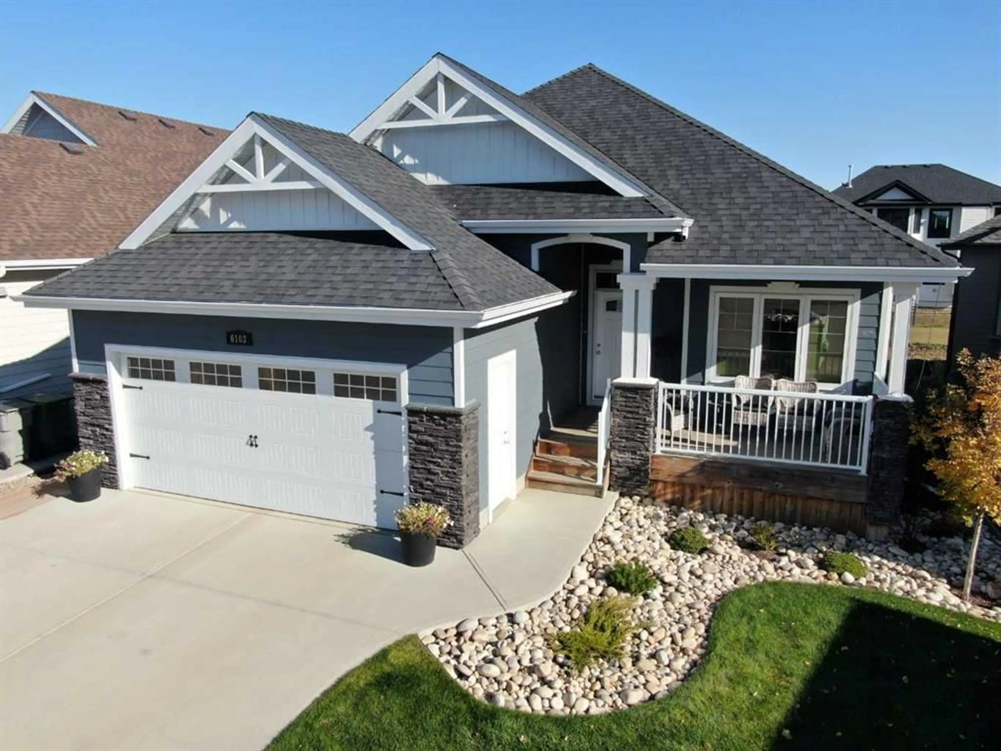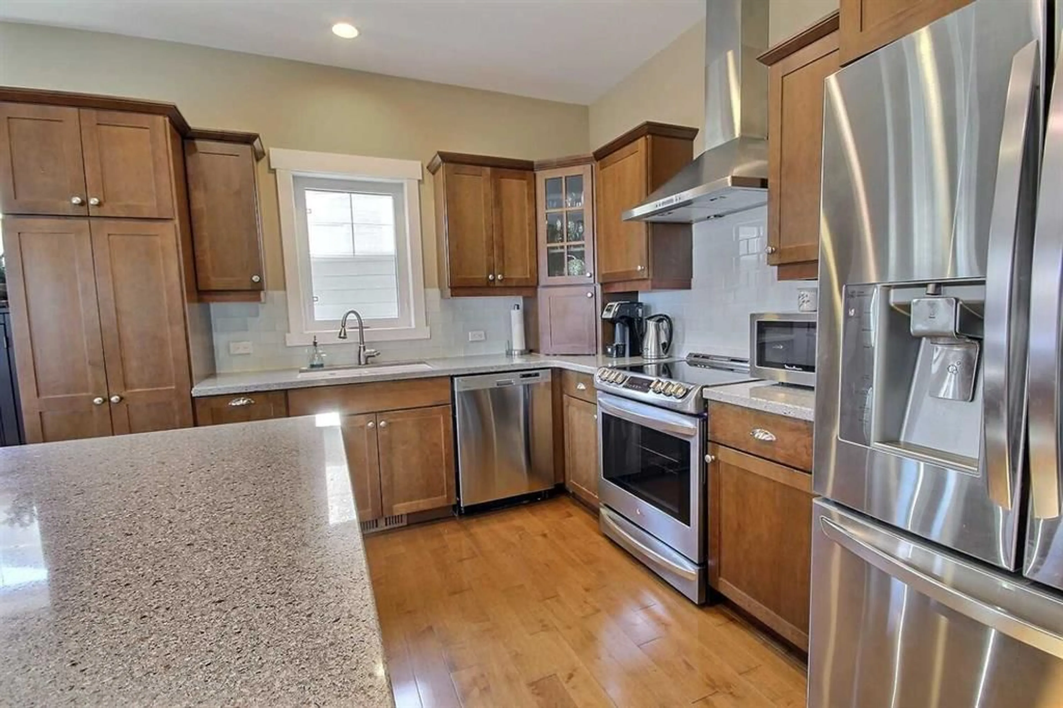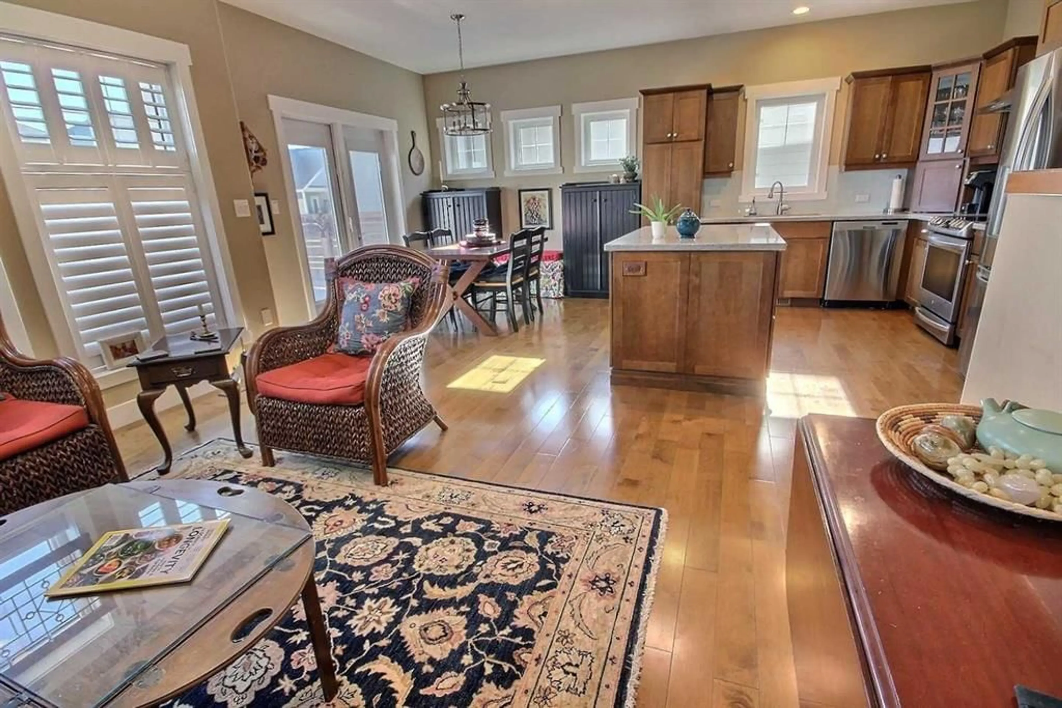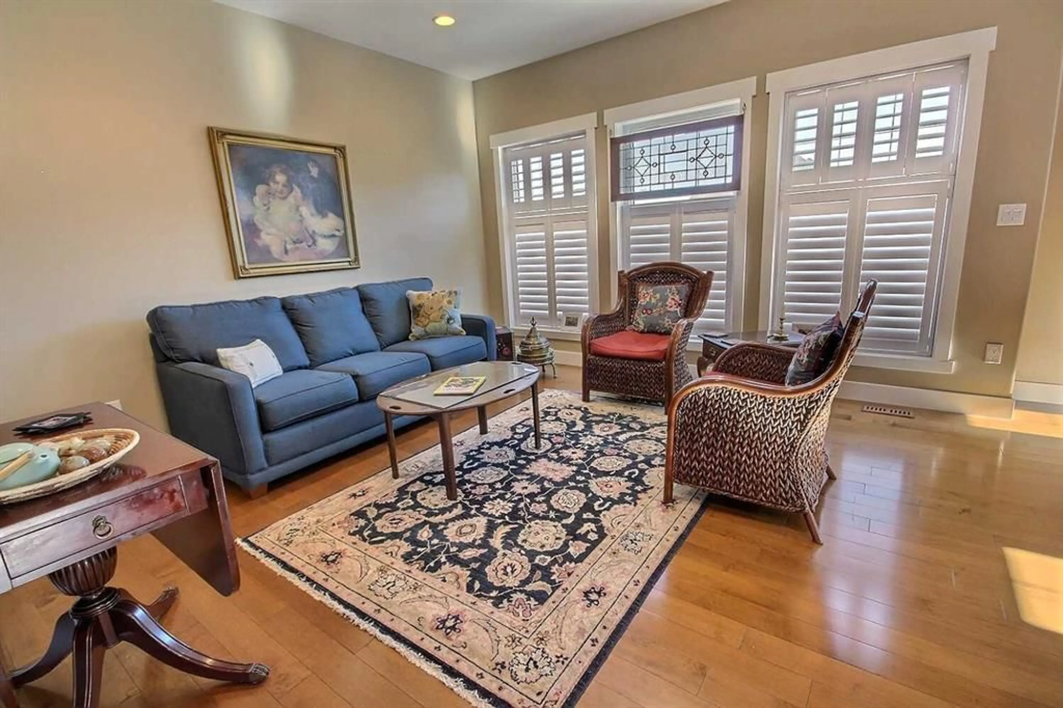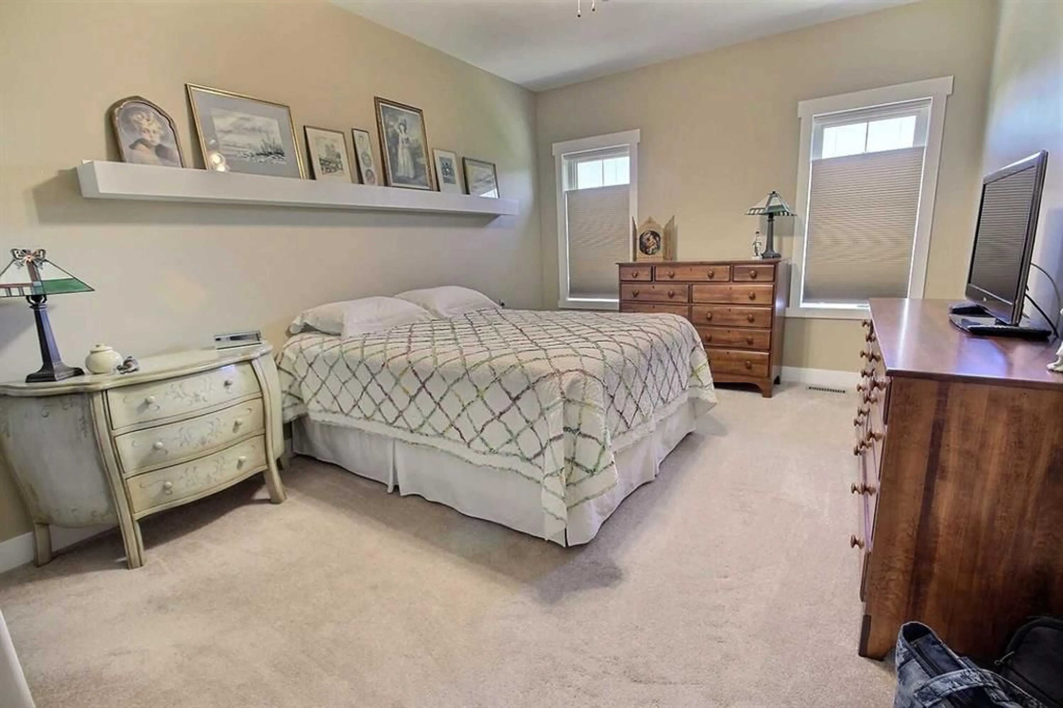6103 20 Street Close, Lloydminster, Alberta T9V 3R3
Contact us about this property
Highlights
Estimated ValueThis is the price Wahi expects this property to sell for.
The calculation is powered by our Instant Home Value Estimate, which uses current market and property price trends to estimate your home’s value with a 90% accuracy rate.Not available
Price/Sqft$407/sqft
Est. Mortgage$2,057/mo
Maintenance fees$150/mo
Tax Amount (2023)$3,799/yr
Days On Market1 year
Description
Visit REALTOR website for additional information. Beautiful 1175 sq ft, 3 bedroom, 3 bathroom home is located in Lakeside, in the desirable 55 plus community "The Neighborhood". (Only 1 Occupant must Qualify) Open concept main floor has hardwood floors throughout the kitchen, dining, & living room areas as well as extra wide doorways. Sunny kitchen has quartz counters, maple cabinets, & a large island. Large primary bedroom has a walk in closet, & a 3 pc en suite. There is a front street facing den, a 4 pc bathroom, & main floor laundry that complete this level of the home. Beautifully finished carpeted basement has a family room, two bedrooms with walk in closets, 4 pc bath & storage room. Double attached heated garage. Two tier back deck overlooking the beautifully landscaped yard with inground sprinklers is perfect for entertaining. Low HOA fees of $150/month mean no shoveling snow or lawncare in Summer.
Property Details
Interior
Features
Basement Floor
Family Room
24`8" x 13`0"Family Room
24`8" x 13`0"Bedroom
17`3" x 8`6"Bedroom
16`5" x 10`11"Exterior
Features
Parking
Garage spaces 2
Garage type -
Other parking spaces 2
Total parking spaces 4
Property History
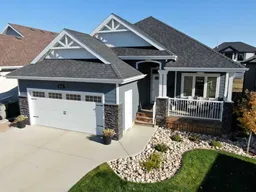 20
20
