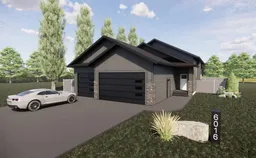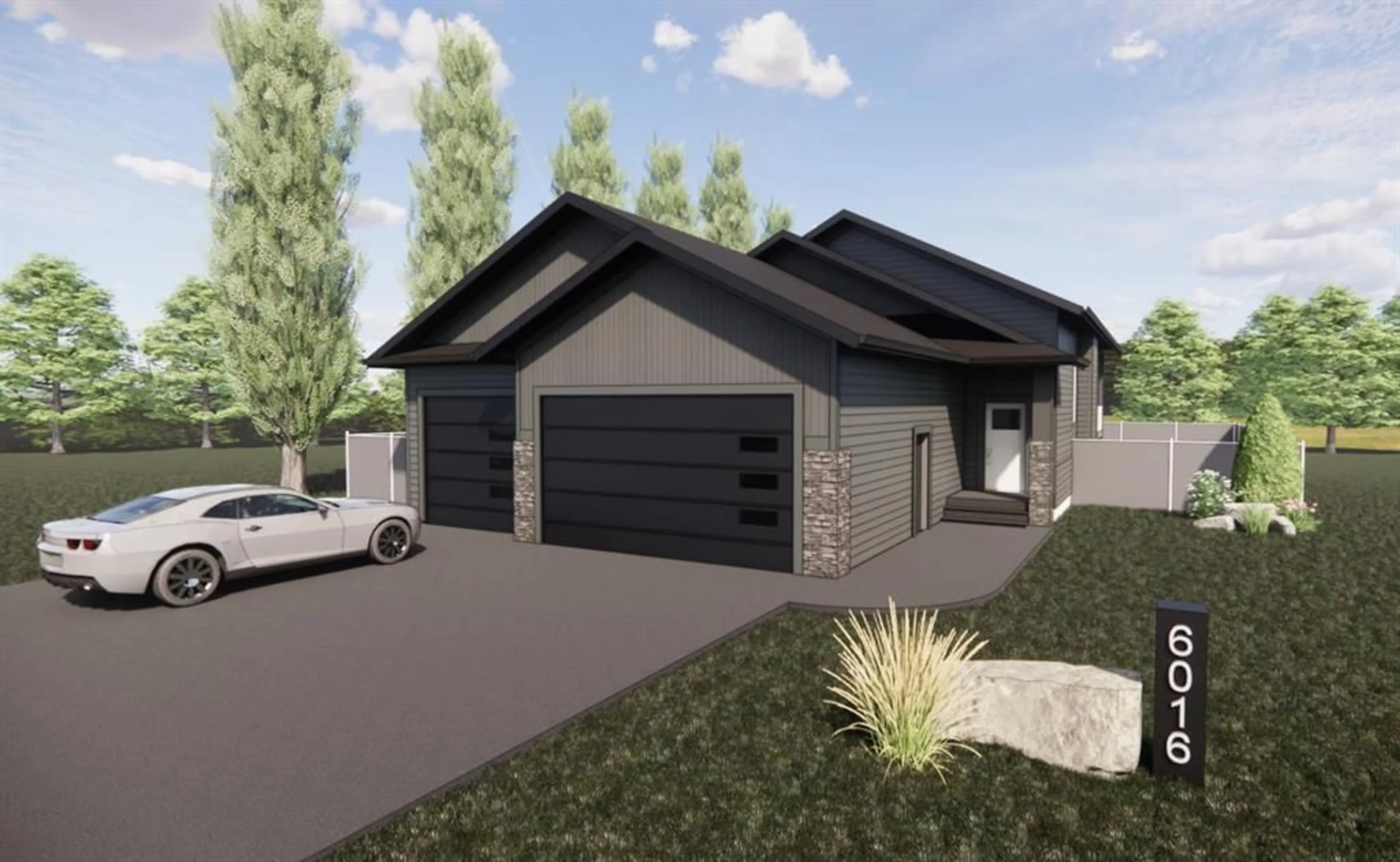6016 20 St, Lloydminster, Alberta T9V 3S3
Contact us about this property
Highlights
Estimated ValueThis is the price Wahi expects this property to sell for.
The calculation is powered by our Instant Home Value Estimate, which uses current market and property price trends to estimate your home’s value with a 90% accuracy rate.Not available
Price/Sqft$528/sqft
Est. Mortgage$2,770/mo
Tax Amount (2024)-
Days On Market48 days
Description
Step into this stunning 1,221 sq. ft. raised bungalow, perfectly crafted for families who value quality, comfort, and style. Nestled on a durable ICF foundation, this home is built to last and designed to impress. As you walk through the front door, you'll be greeted by 10’ ceilings and the warmth of vinyl plank hardwood flooring that spans the main floor. The heart of the home, the kitchen, is a chef’s delight with gleaming quartz countertops, a pot filler, a chic range hood, and a stylish backsplash that ties it all together. Entertain with ease in the open-concept living room, complete with a cozy gas fireplace that invites family gatherings and quiet evenings alike. Step outside to your covered deck area, where a natural gas hookup for your BBQ makes grilling year-round a breeze. The thoughtful design continues with two well-appointed bedrooms upstairs, including a luxurious primary suite. The ensuite features a tiled shower and a spacious walk-in closet, while the additional 4-piece bathroom ensures convenience for the whole family. The fully finished lower level boasts 9’ ceilings, a large family room for movie nights and playtime, two more generously sized bedrooms, a 4-piece bathroom, a dedicated laundry room, and a storage area to keep everything tidy. And don’t forget the triple attached garage! Fully finished and heated, it’s the perfect space for vehicles, hobbies, and everything in between. This home is more than just a house—it’s a lifestyle upgrade for families ready to make lasting memories. With modern amenities and elegant touches throughout, it’s designed for those who want to love where they live.
Property Details
Interior
Features
Basement Floor
Bedroom - Primary
11`6" x 11`11"Laundry
10`6" x 7`4"Storage
8`0" x 6`0"Bedroom
12`0" x 11`11"Exterior
Features
Parking
Garage spaces 3
Garage type -
Other parking spaces 3
Total parking spaces 6
Property History
 1
1
