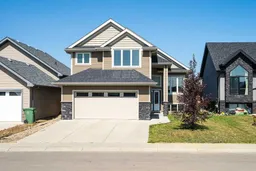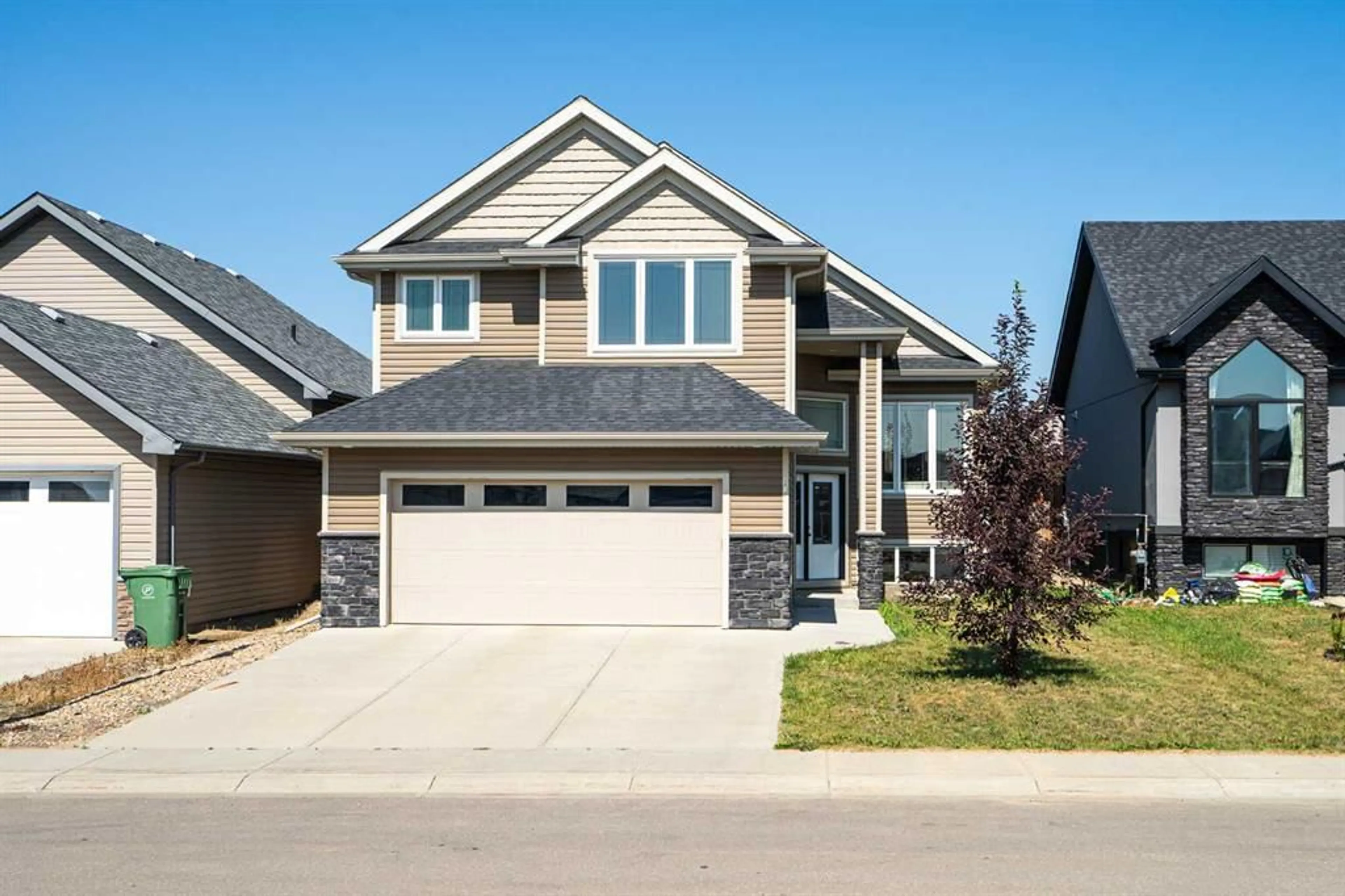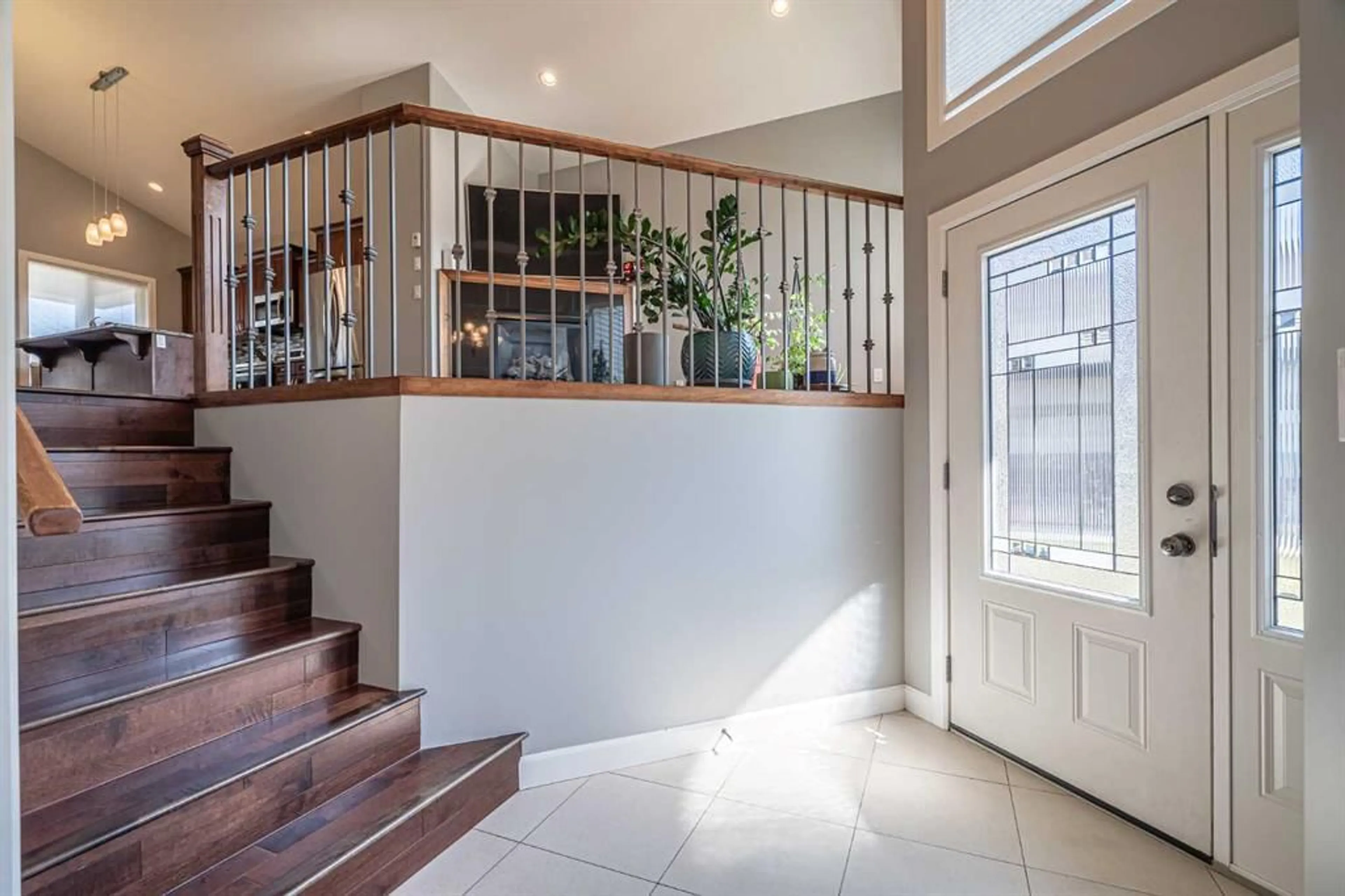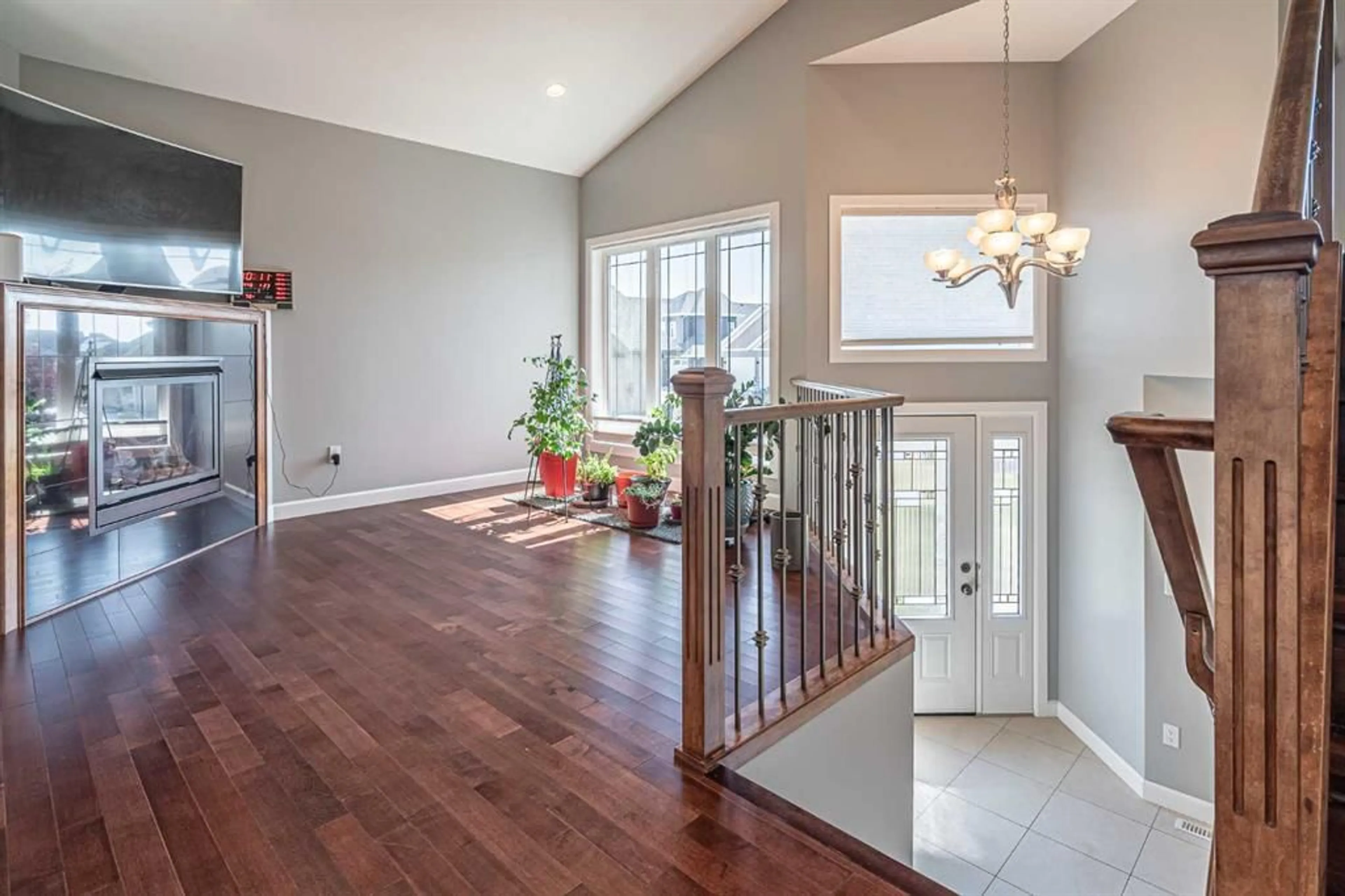6016 17 St, Lloydminster, Alberta T9V 3S2
Contact us about this property
Highlights
Estimated ValueThis is the price Wahi expects this property to sell for.
The calculation is powered by our Instant Home Value Estimate, which uses current market and property price trends to estimate your home’s value with a 90% accuracy rate.$872,000*
Price/Sqft$310/sqft
Days On Market4 days
Est. Mortgage$2,027/mth
Tax Amount (2024)$4,689/yr
Description
This HUGE home is everything you have been looking for and so much more!! With over 1,521 square feet above grade, this modified bi-level has all the space you are looking for in a large family home. This home has fresh paint in the main living areas and shows as well as it did the day it was built. Located in anon-busy location in one of the most highly sought-after locations in SW Lloydminster, you will not find better home on the market. Everything done here... the basement is fully finished, yard landscaped - all you need is move in and enjoy!! The home has all the upgraded features you are looking for - hardwood and tile flooring throughout the main floor living area (kitchen/dining area/living room), main floor fireplace, a large covered deck, upgraded fixtures, 9' ceilings on the main floor plus the vaulted ceiling 9' ceilings in the basement, jacuzzi tub in master ensuite, quartz counter tops in kitchen, wrought iron railing leading from the foyer to the main floor, main floor laundry, HRV unit, roughed in central air... Upgrades everywhere you can see - All this in a fantastic 5 bedroom 3 bathroom home with oversized 22" by 26" attached garage... You will love the south facing garage in the spring when the snow is melts early because of your orientation- but that's not all- with this home you have a back-alley access which is unique only to a few locations in the newer subdivisions in Lloydminster... this allows the opportunity for extra parking or access to the backyard which most other homes in the subdivision don't have.
Property Details
Interior
Features
Main Floor
Living Room
11`9" x 13`0"Kitchen
8`5" x 10`7"Dining Room
8`5" x 11`3"4pc Bathroom
0`0" x 0`0"Exterior
Features
Parking
Garage spaces 2
Garage type -
Other parking spaces 2
Total parking spaces 4
Property History
 32
32


