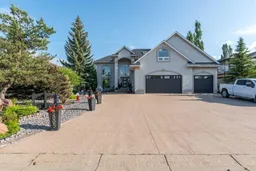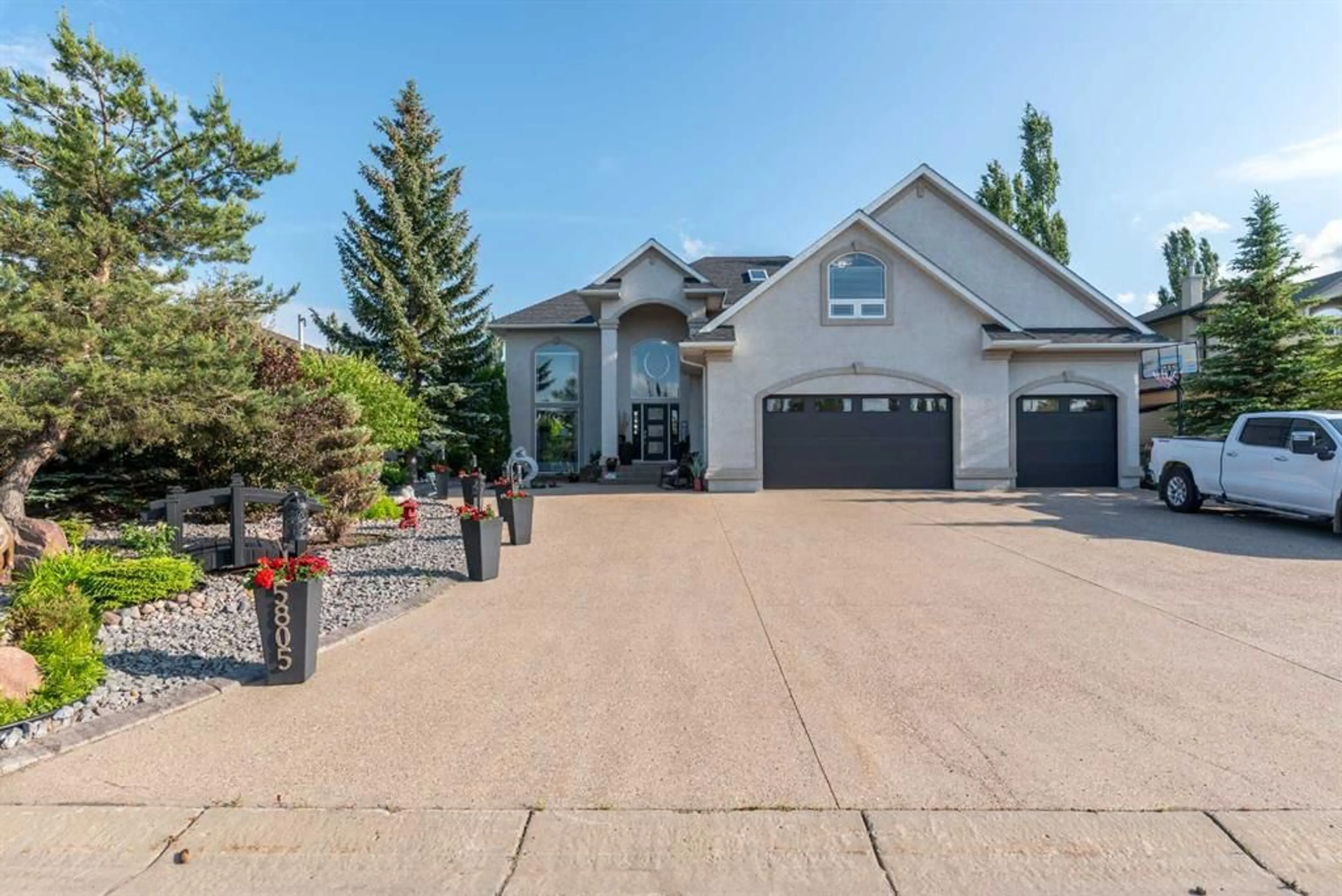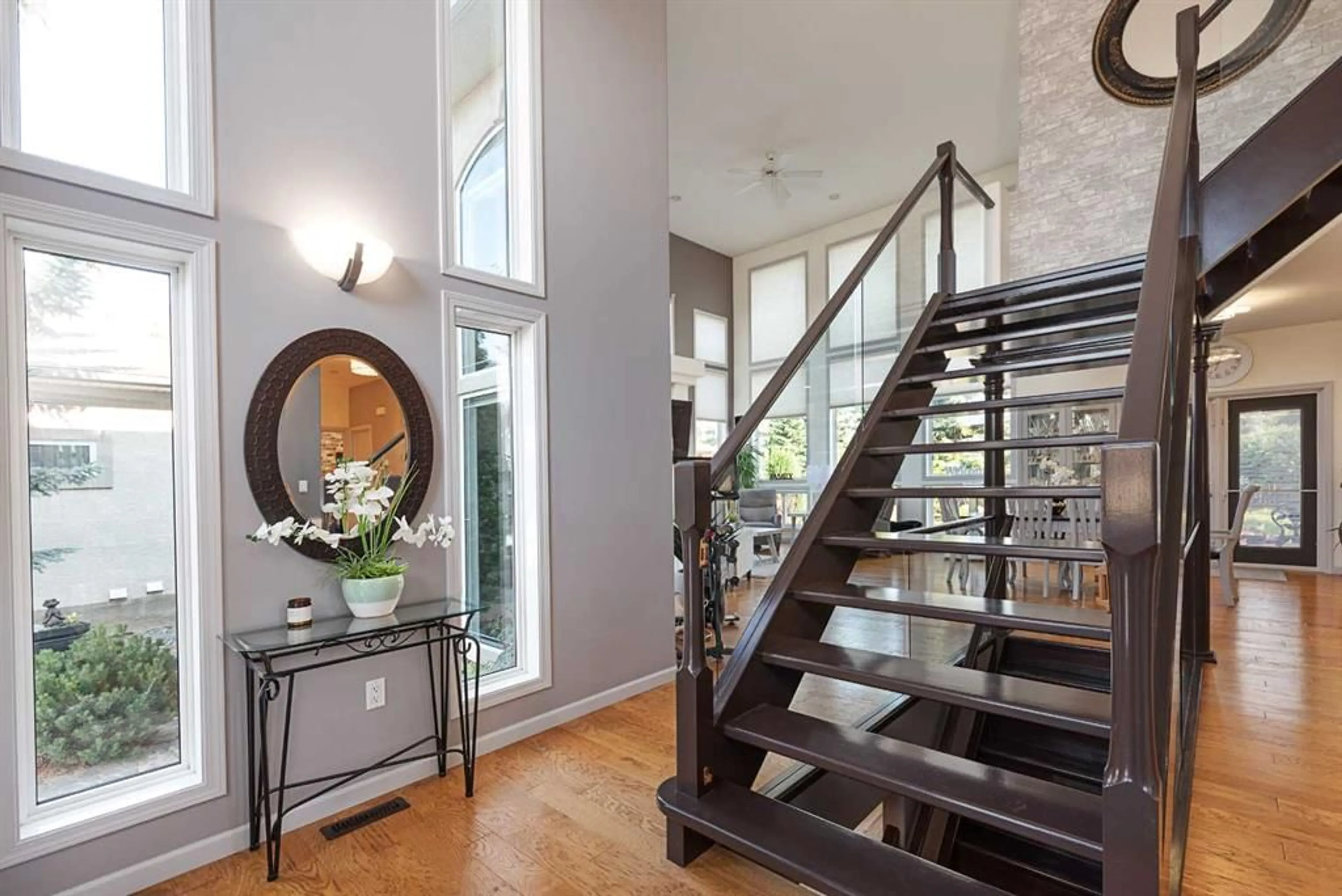5805 23 St, Lloydminster, Alberta T9V 2Y6
Contact us about this property
Highlights
Estimated ValueThis is the price Wahi expects this property to sell for.
The calculation is powered by our Instant Home Value Estimate, which uses current market and property price trends to estimate your home’s value with a 90% accuracy rate.Not available
Price/Sqft$318/sqft
Est. Mortgage$3,649/mo
Tax Amount (2024)$7,443/yr
Days On Market141 days
Description
Elegant and commanding, this executive 2-storey residence nestled in a prime location on a tranquil street boasts an expansive lot that beckons with promise. Offering 4 bedrooms and 3.5 bathrooms, this home exudes character at every turn, from the custom-built blinds to the soaring ceilings that create an airy ambiance throughout. The open floor plan is bathed in natural light streaming through floor-to-ceiling windows, illuminating the heart of the home where a stunning kitchen awaits with white cabinets, quartz countertops, a generous island, pantry space, and appliances included. A dedicated office provides a serene sanctuary for remote work while main-floor laundry ensures convenience and meets luxury seamlessly. Retreat to the large primary bedroom complete with an exquisite ensuite for moments of relaxation. Two gas fireplaces – one gracing the main level and another found in the basement retreat area. Outside lies an oversized lot boasting ample green space ready to embrace family gatherings or soirées under starlit skies. The meticulously landscaped grounds showcase aggregate driveway details alongside sidewalks and patio spaces perfect for alfresco dining or morning coffees. A charming two-story playhouse/shed adds whimsy to outdoor adventures while a grand triple car garage stands as both functional storage and architectural statement against its stucco exterior backdrop. Don't miss out on exploring every detail through our immersive 3D virtual tour experience.
Property Details
Interior
Features
Main Floor
2pc Bathroom
3`6" x 7`1"Dining Room
14`6" x 11`3"Kitchen
15`6" x 12`9"Laundry
7`9" x 9`1"Exterior
Features
Parking
Garage spaces 3
Garage type -
Other parking spaces 3
Total parking spaces 6
Property History
 50
50

